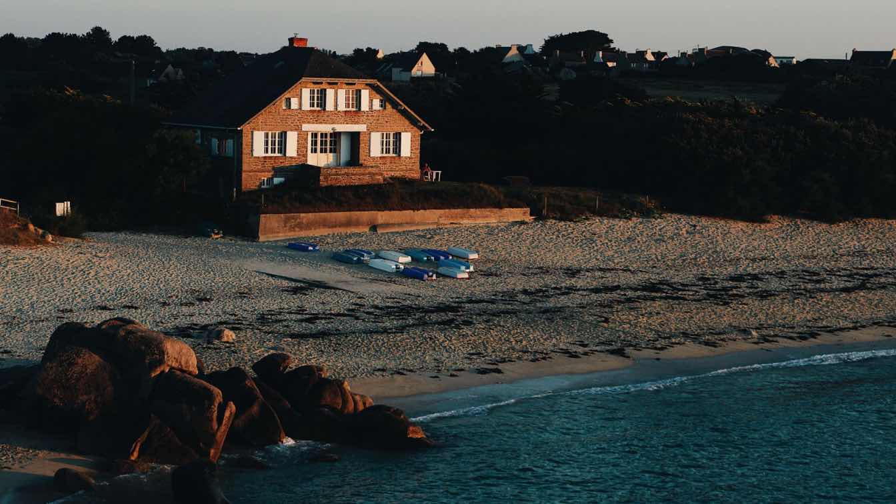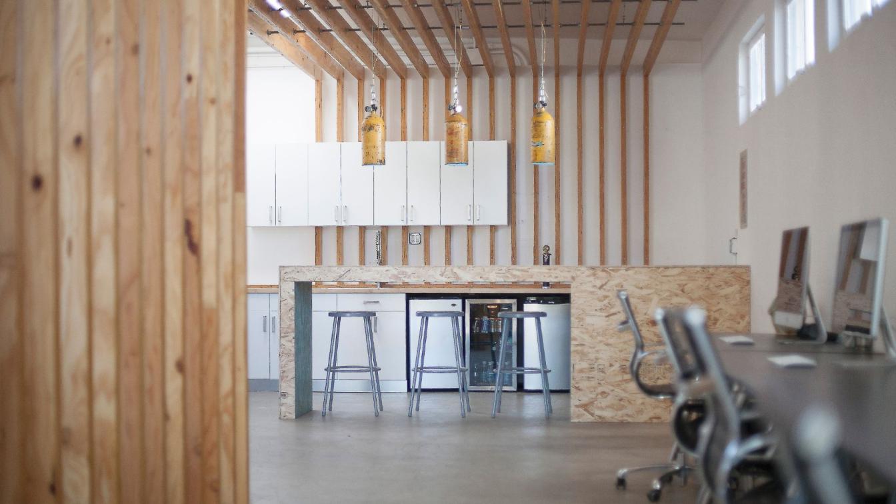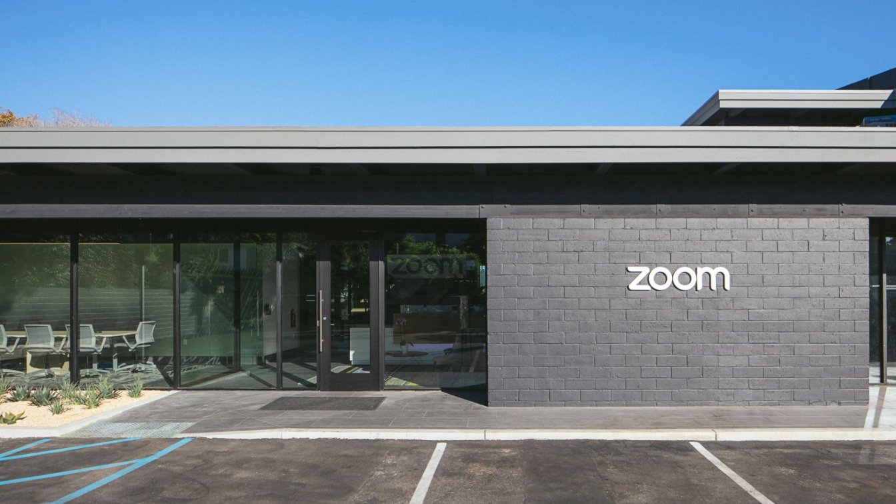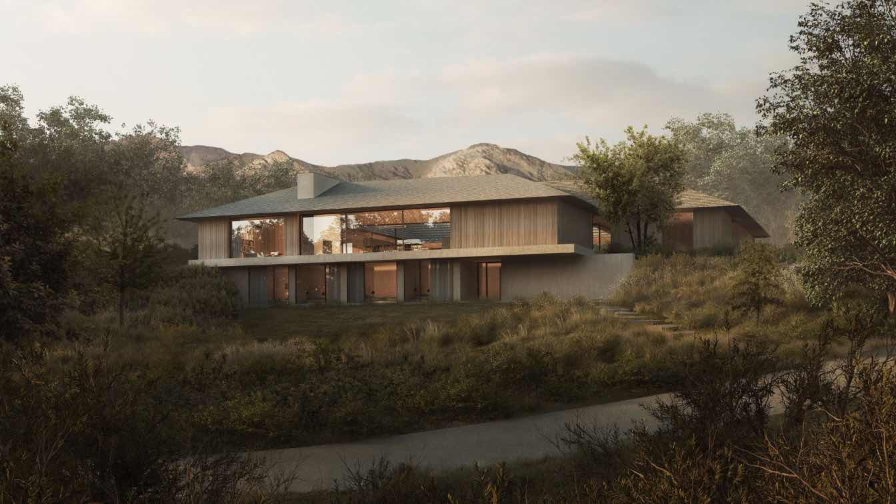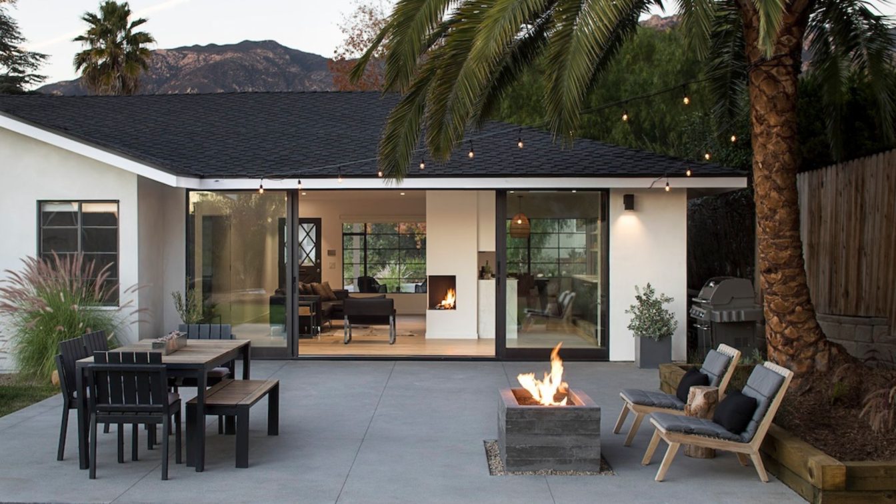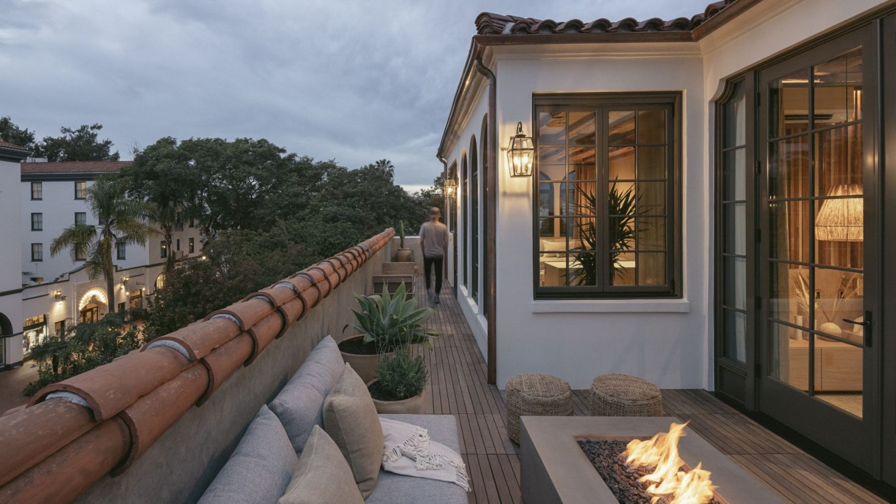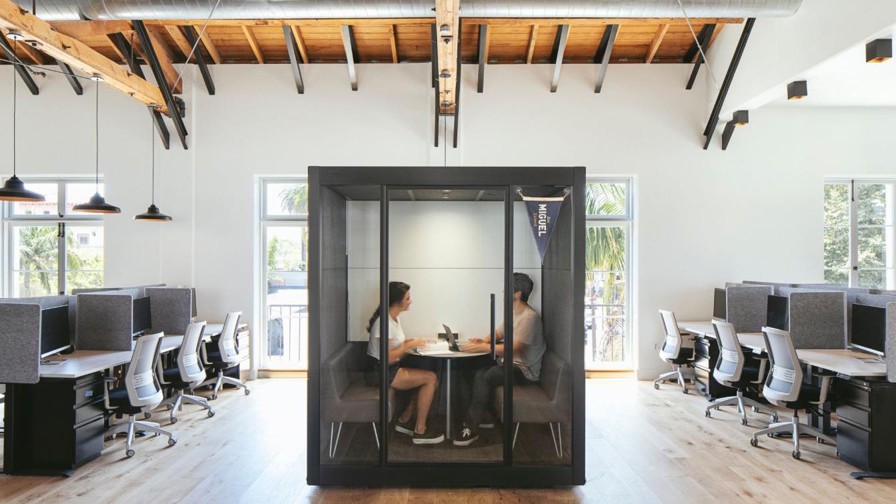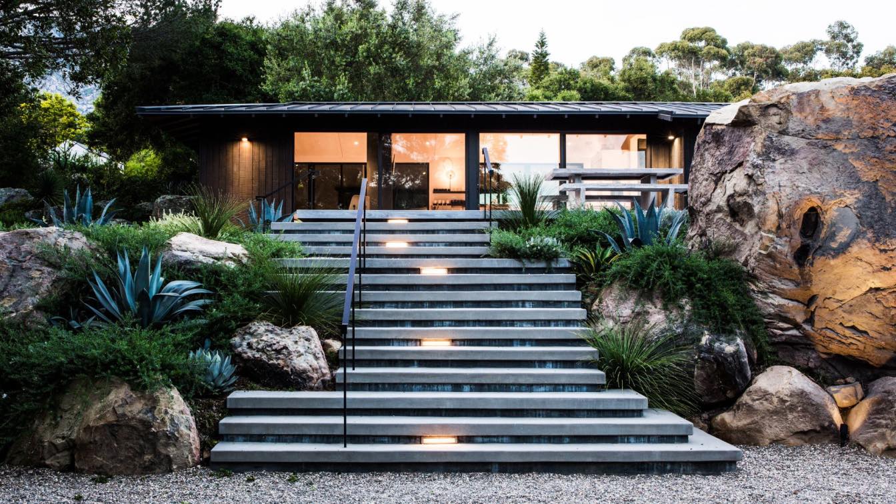Learn the best materials for ADU construction in Santa Barbara. Build coastal-ready units with durable siding, roofing, and energy-smart interiors.
Written by
Liliana Alvarez
SLTWTR, a digital creative agency based in Santa Barbara, California, was in need of new office space. Finding 2,400-square-foot space within a plain 1960s-era building, the interior remodel of the space was designed to embody the progressive and innovative aspects of the agency’s brand and culture.
Architecture firm
ANACAPA Architecture
Location
Santa Barbara, California, USA
Photography
Jessica Dalene
Design team
Dan Weber, Architect. Jessi Finnicum-Schwartz, Project Manager
Interior design
ANACAPA Architecture
This objective of this project was to transform a tired 1970s-era building into a vibrant and creative office for international video conferencing experts, Zoom. Located near downtown Santa Barbara, the split-level building had been haphazardly remodeled over the intervening years prior to Zoom’s acquisition
Architecture firm
ANACAPA Architecture
Location
Santa Barbara, California, USA
Photography
Erin Feinblatt
Design team
Dan Weber, Architect. Adam Grosshanz, Project Manager. Kristin Stoyanova, Designer
Interior design
ANACAPA Architecture
Structural engineer
Van Sande Structural Consultants Inc.
Environmental & MEP
BMA (Mechanical Engineer), JMPE (Electrical Engineer)
Typology
Office Building › Interior Design
Nestled atop a serene knoll, the Equestrian Courtyard Residence is situated within Hope Ranch, a private, luxury community that stretches across almost 2,000 acres along the Santa Barbara coast. The architectural vision for the 8,500-square-foot single-family compound departs from the expected single-minded pursuit of capturing distant vistas.
Project name
Equestrian Courtyard Residence at Hope Ranch
Architecture firm
ANACAPA Architecture
Location
Santa Barbara, California, USA
Design team
Tony Schonhardt, Shahab Parsa, Asher Caplan, Nick Kvistad
Collaborators
Environmental Defense Center, Riskin Partners
Visualization
Places Studio
Typology
Single-Family Compound
A young family of four sought to update their 1952 California Ranch home nestled in the San Roque neighborhood of Santa Barbara. Working with the owner, who was savvy in both construction and design, the architects leveraged a modest budget to reimagine and renovate the 2,000-square-foot existing house and add 600-square-feet of usable living space...
Project name
Vista de la Cumbre
Architecture firm
ANACAPA Architects
Location
Santa Barbara, California, USA
Photography
Erin Feinblatt
Design team
Dan Weber Architect
Interior design
Owner provided
Structural engineer
Hume Engineers
Construction
Unander Construction
Typology
Residential › House
The 45-key hotel, situated in the heart of downtown at 524 State Street, is a modern reincarnation of a 20th-century hotel that once occupied this location. One of the only downtown survivors of the 1925 Santa Barbara earthquake, the building has stood for well over 100 years and has had many lives.
Project name
Drift Santa Barbara
Architecture firm
ANACAPA Architecture
Location
Santa Barbara, California, USA
Photography
Erin Feinblatt
Design team
Dan Weber, Architect. Jessi Finnicum-Schwartz, Project Manager. Lila Boyce, Designer
Collaborators
Kitchen, Bar, and Coffee Shop Consultant: New School
Interior design
ANACAPA Architecture
Civil engineer
Ashley Vance Engineering
Structural engineer
Ashley Vance Engineering
Environmental & MEP
Consulting West
Construction
Parton + Edwards Construction
Typology
Hospitality › Hotel
SeaVees, a footwear and lifestyle brand based in Santa Barbara, wanted a space to cultivate and grow their brand. They approached ANACAPA Architecture with a two-story, 8,000-square-foot office building needing renovations to fit the varying needs of the growing brand.
Architecture firm
ANACAPA Architecture
Location
Santa Barbara, California, USA
Photography
Erin Feinblatt
Design team
Dan Weber, Architect. Jessi Finnicum-Schwartz, Project Manager. Kristin Stoyanova – Architectural Designer
Interior design
ANACAPA Architecture
Structural engineer
Ashley Vance
Environmental & MEP
JMPE Electrical Engineers, BMA Mechanical
Typology
Commercial › Office Building
AB design studio is thrilled to announce that its Quarry House project, completed in partnership with House of Honey, has been selected as the 2022 Architizer A+Awards Popular Choice Winner in the Private House (M 2000-4000 sq ft) category. Located in Montecito, CA, Quarry House is set in a rock quarry between the Santa Barbara foothills and Santa...
Project name
Quarry House
Architecture firm
AB design studio
Location
Montecito, Santa Barbara, California, USA
Principal architect
Josh Blumer, AIA
Design team
Clay Aurell, AIA, Robert Pester, Joel Herrera, Amy Tripp. Project Manager: Glen Deisler, AIA
Interior design
House Of Honey
Structural engineer
Darkmoon Building Design And Engineering
Environmental & MEP
Mechanical Engineering Consultants
Landscape
Progressive Environmental Industries
Construction
J Weir Masterworks, Jed Hirsch General Building Contractor
Material
Wood, metal, glass, stone, concrete
Typology
Residential › House

