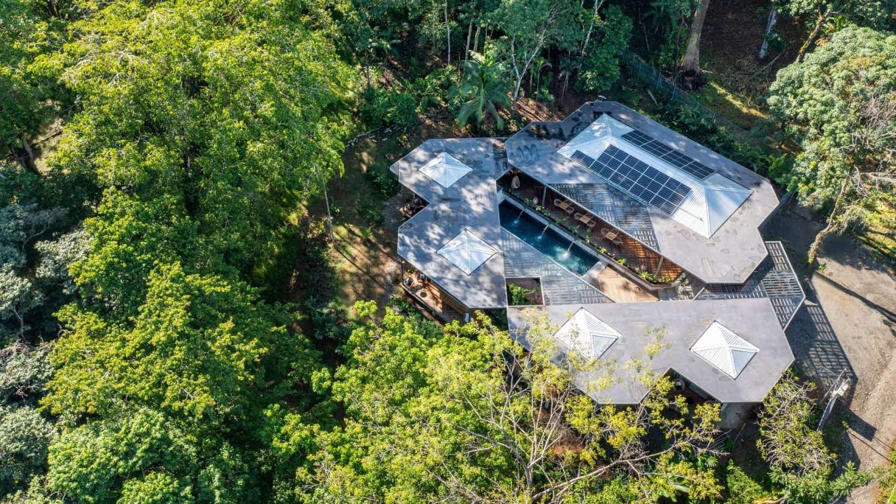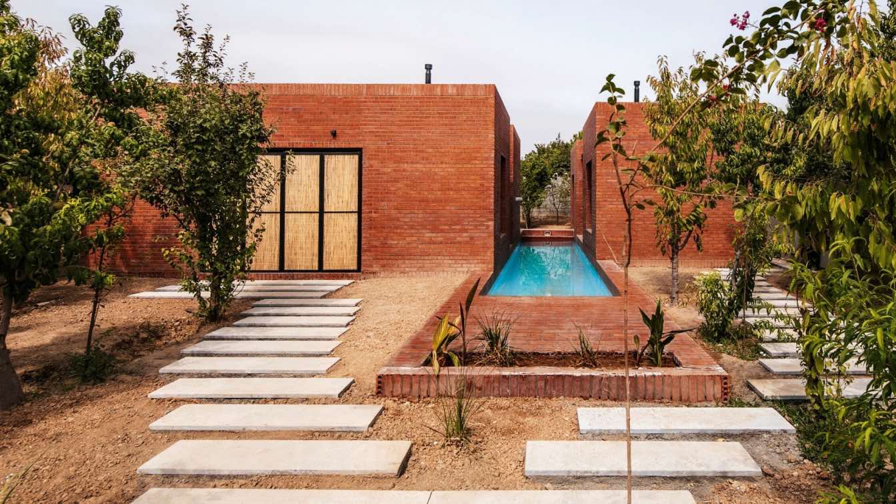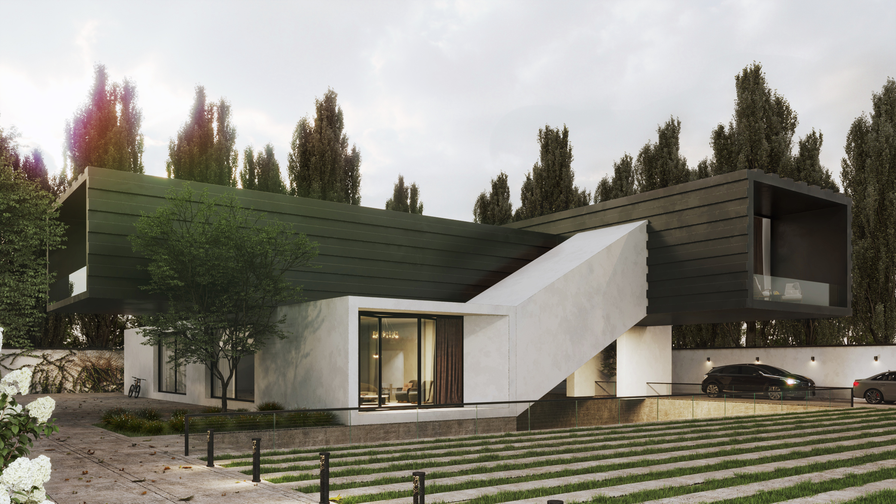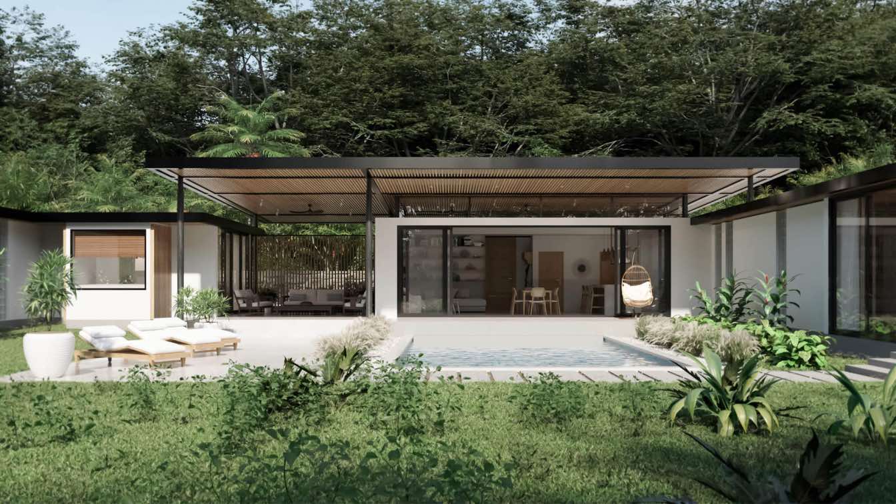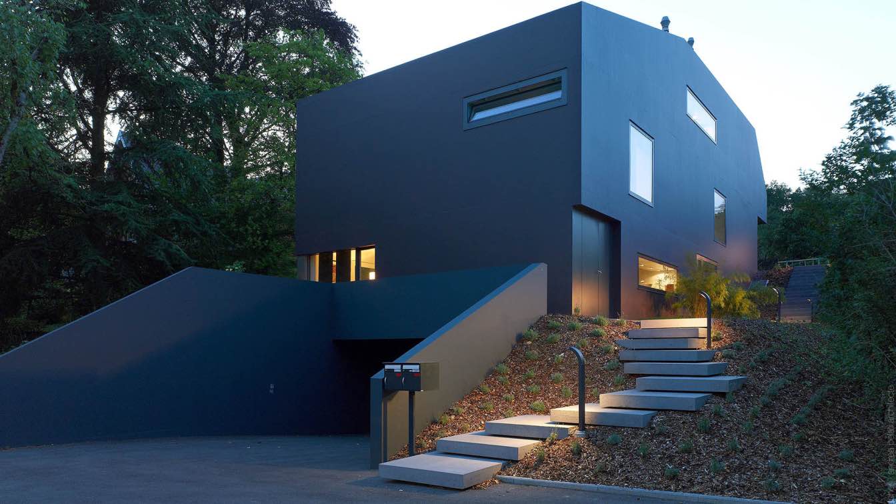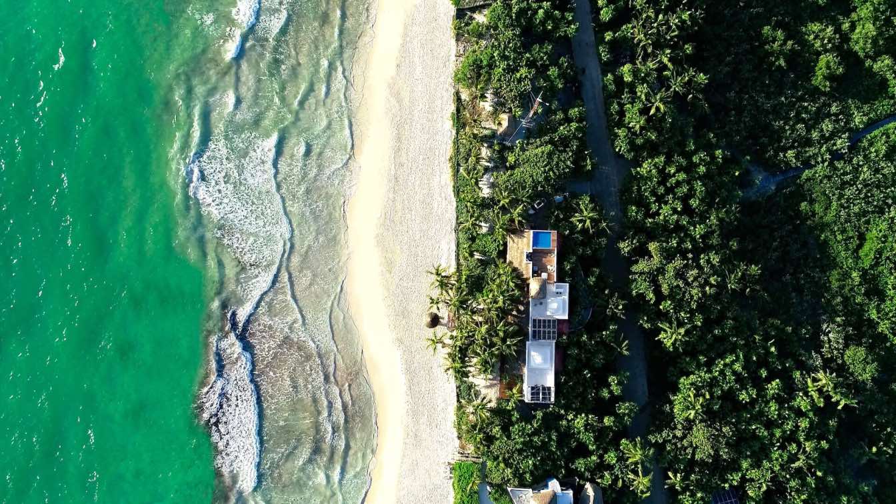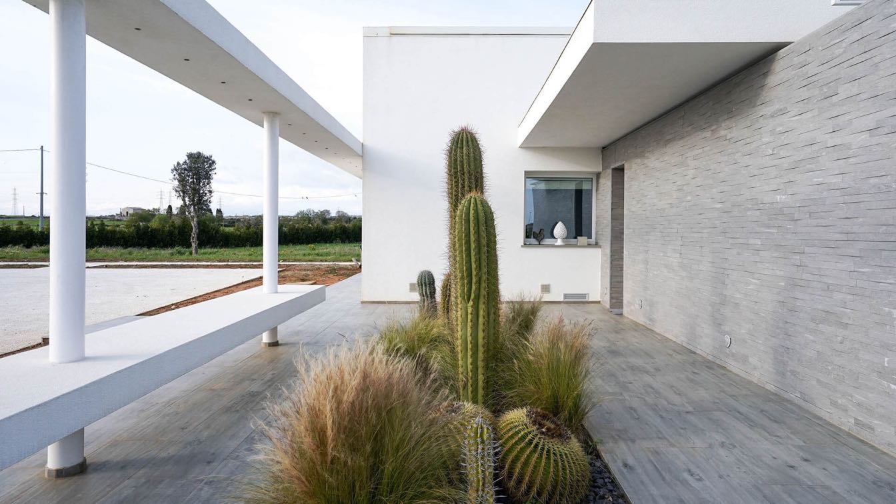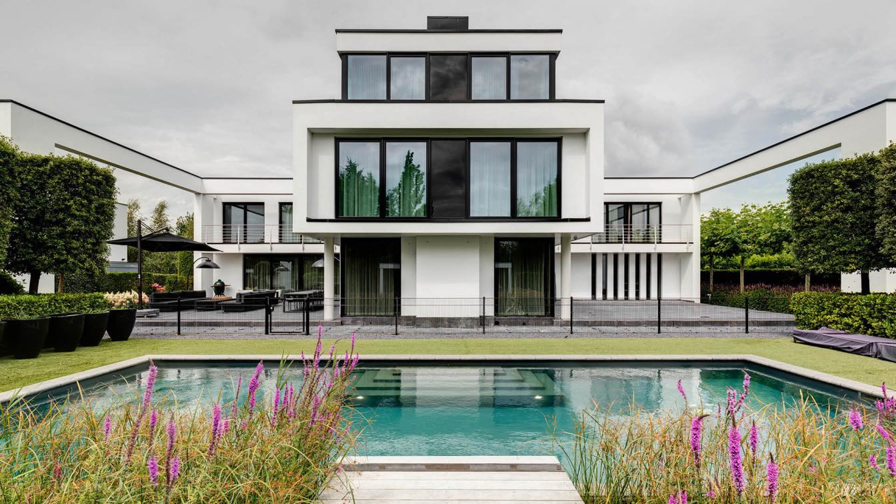Studio Saxe weaves tropical pergola in the jungle of the Caribbean coast of Puerto Viejo, Limon. Pavilions were joined through a woven network of pergolas that blend with the jungle creating a sense of unity through an internal courtyard.
Project name
Caribbean Courtyard Villa
Architecture firm
Studio Saxe
Location
Puerto Viejo, Limon, Costa Rica
Photography
Andres Garcia Lachner
Principal architect
Benjamin G. Saxe
Structural engineer
APÉSTEGUI+BLAIR
Material
Wood, Glass, Steel
Typology
Residential › House
Mid-ridge Villa has been settled between a slender but prosperous garden in the heart of the farmlands, for a family of three who are always gathering. A twelve-year-old child, the climax of the story, and her rebellious spirit, along with her constant training to become a professional swimmer and her occasional desire for isolation and privacy, ha...
Project name
Mid-Ridge Villa
Architecture firm
EZ Studio
Location
Qahdarijan, Isfahan, Iran
Principal architect
Pedram Ezadi Boroujeni
Design team
Foroogh Haddad
Collaborators
Majid Tahmasebi, Saeid Kazemi
Interior design
Pedram Ezadi
Environmental & MEP
Saadat
Lighting
Khorshid Gallery
Material
Brick, Glass, Stone
Typology
Residential › House
This project with an approximate area of 550 square meters, is designed on a land area of 1800 square meters.
This project is designed in a modern style and based on introversion.
The employer's request to have a large building, while maintaining security and inner peace and away from the hustle and bustle of the city.
Architecture firm
Avat Design Studio
Location
Golpayegan, Esfahan, Iran
Photography
Sahar Pilevar
Principal architect
Ali Naseri
Collaborators
Shahab Sajjadi, Kimia Karimi
Interior design
Ali Naseri
Structural engineer
E.N Keshmiri & E.N Salari
Civil engineer
E.N Salari
Environmental & MEP
Ms. Rezvan And Najafzadeh
Construction
Arman Gostar Contracting Company
Lighting
E.N Seyfi Nezhad
Visualization
Shahab Sajjadi
Tools used
Autodesk 3ds Max, V-ray Renderer, Adobe Photoshop
Client
Arman Gostar Contracting Company
Status
Checking Maps And Plans
Typology
Residential › House
Bringing nature into the heart of family life, Villa Shanti has been designed to embrace and celebrate its jungle setting. A functional family home that creates open spaces for gathering and enjoying family life while at the same time offering privacy and seclusion for those moments of necessary solitude.
Project name
Villa Shanti
Architecture firm
Garton and Zopf
Location
Samara, Guanacaste, Costa Rica
Principal architect
Tom Garton
Design team
Garton and Zopf
Interior design
Garton and Zopf
Landscape
Garton and Zopf
Structural engineer
Dudley Lopez
Environmental & MEP
Christian Arias
Visualization
Noelia Aguierre and Stitch 3D Visualization
Tools used
AutoCAD, Autodesk Revit, Lumion, Autodesk 3ds Max
Material
200mm Block work, reinforced concrete columns, lightweight steel frames
Client
Mor and Angela lnbar
Status
Under Construction
Typology
Residential › House
In the center of the village of Boudry, the project settles on a narrow plot, surrounded with collective housing, a church and an old mansion. In this motley context and its limited openings, the villa seeks to favor the inhabitants intimacy.
Project name
Schuler Villa
Architecture firm
andrea pelati architecte
Location
Rue des Lières, 2017 Boudry, Neuchâtel, Switzerland
Photography
Thomas Jantscher
Design team
Andrea Pelati, Raphaël Fromaigeat, Anna Popek-Schmalstieg, Sandy Erlebach
Structural engineer
Mauler SA
Material
Concrete, Glass, Steel, Wood
Client
Mr. & Mrs. Schuler
Typology
Residential › House
Villa Destiny Tulum has been designed by Kauslab By Adrian Gómez ART based on an entire artistic, architectural and conceptual proposal. It not only contemplates the design of the interior spaces of the house but also part of the same natural environment where it is located in the Sian Ka'an reserve, a UNESCO World Heritage Site; a place where the...
Project name
Villa Destiny Tulum
Architecture firm
Kauslab By Adrian Gómez ART
Location
Reserva de la biosfera de Sian Ka’an, Tulum, Quintana Roo, Mexico
Photography
Enderson Perez, Adrian Gómez ART, Bombay Estudio (drone images)
Principal architect
Adrian Gomez, Enderson Pérez
Design team
Adrian Gómez, Enderson Pérez
Collaborators
Luis Martínez, Carolina Almaguer
Interior design
Kauslab by Adrian Gómez Art
Landscape
Kauslab By Adrian Gómez ART
Structural engineer
Difica
Environmental & MEP
Difica
Visualization
Enderson Pérez
Tools used
Autodesk 3ds Max, AutoCAD, V-ray, SketchUp
Client
Villa Destiny Tulum
Typology
Residential › House
DAAA Haus: Villa P - Dark colours were used to give a moody cosy interior. The raw metal finish staircase and the ebony wood storage system are an architectural statement piece in the house.
Architecture firm
DAAA Haus
Location
Ragusa, Sicily, Italy
Photography
Diana Iskander at Omwliving (www.omwliving.com)
Principal architect
Daniele Migliorisi
Interior design
DAAA Haus
Landscape
Alessio Bracchitta, Salvatore Bufalino
Structural engineer
Salvatore Miosotis
Civil engineer
Salvatore Miosotis
Construction
Impresa C.E.ST. SRL di bellassai giovanni
Lighting
Giulia la ganga vasta (agency los project - catania)
Tools used
AutoCAD, Autodesk 3ds Max, SketchUp, Adobe Illustrator, Adobe Photoshop
Material
Natural stone, ebony wood, metal sheets, laminated parquet, nova color plastering, glass
Typology
Residential › House
Villa Z in Amsterdam by StudioHercules is a large modernist expansion of two storeys. Strong rectangular lines characterize the house that reminds of a luxury Ibiza villa.
Project name
StudioHercules
Location
Amsterdam, Netherlands
Photography
Ayelt van Veen www.ayelt.nl and Jurrit van der Waal for TheArtOfLiving
Principal architect
Maarten Hercules
Interior design
Maarten Hercules www.studiohercules.nl
Typology
Residential › House

