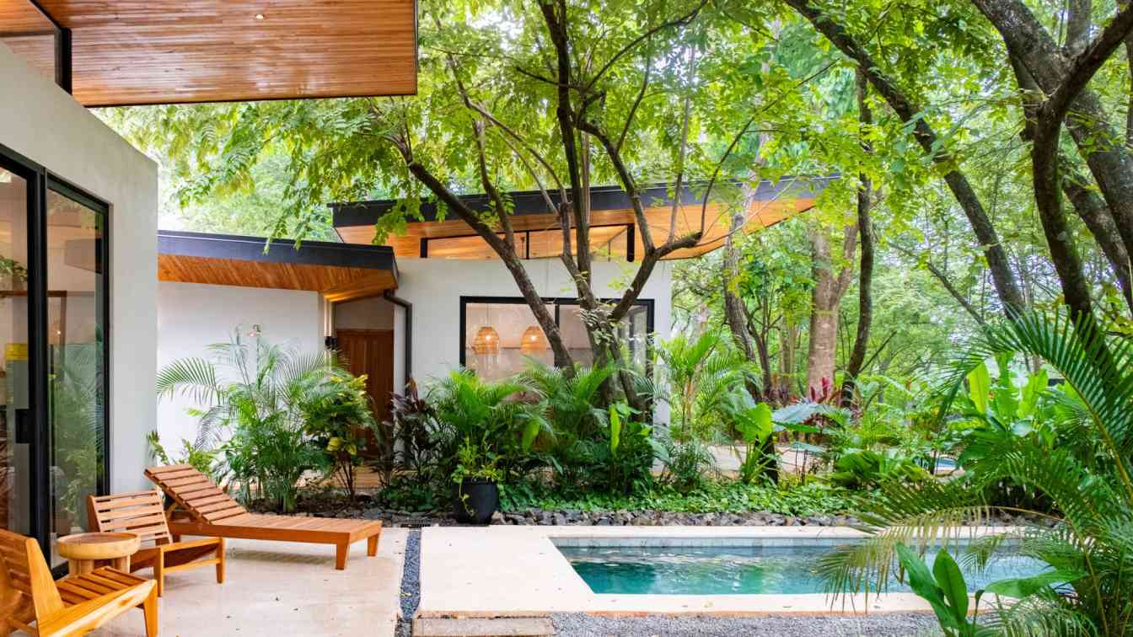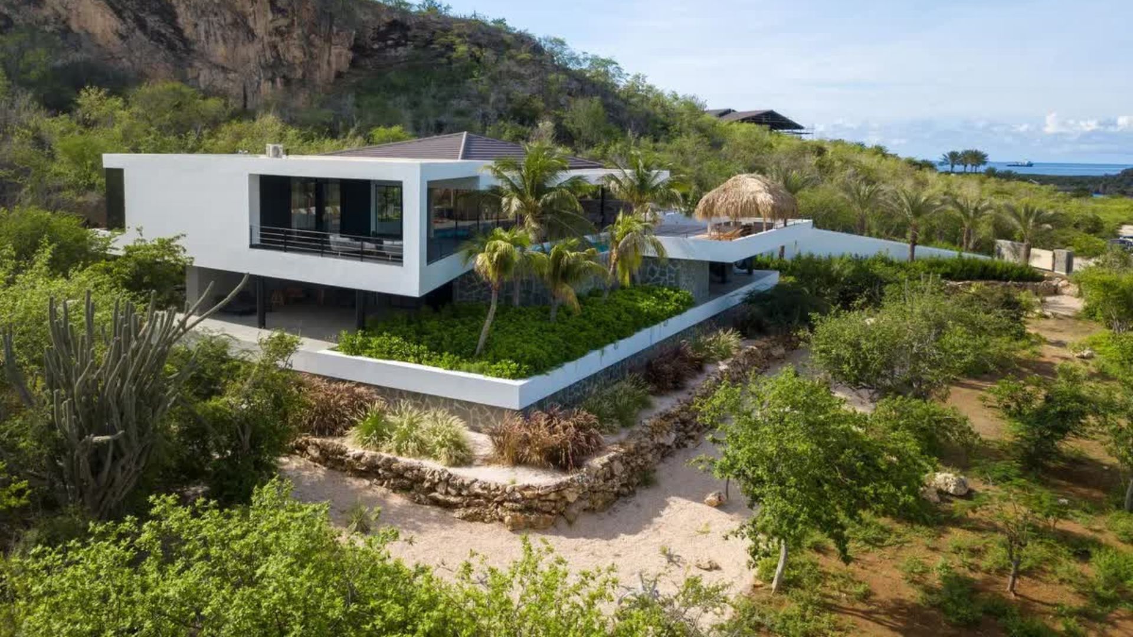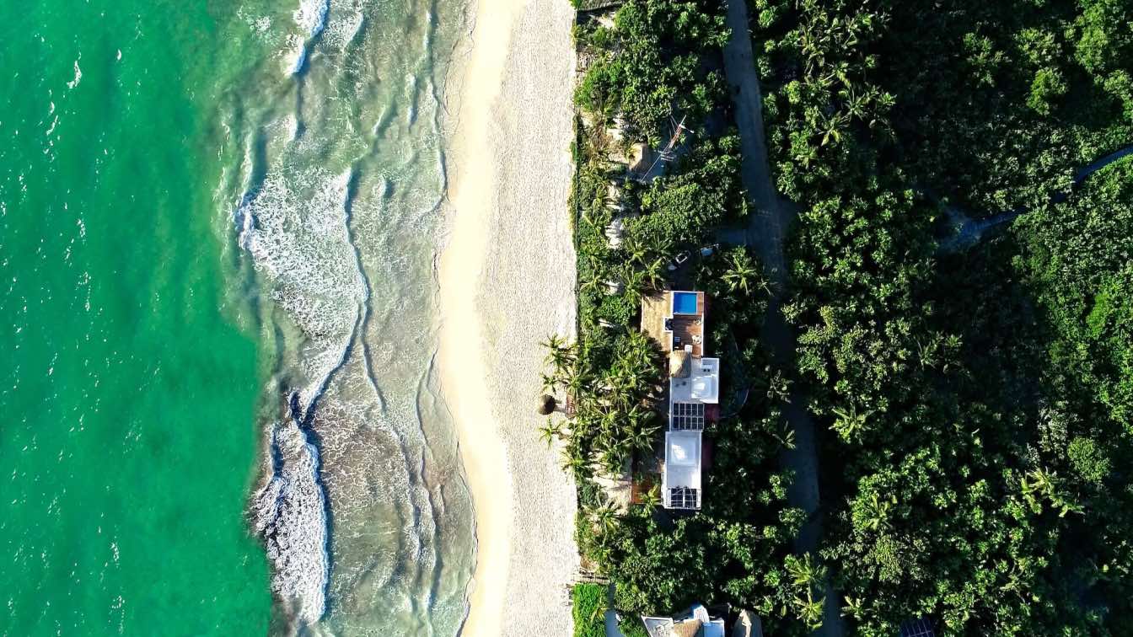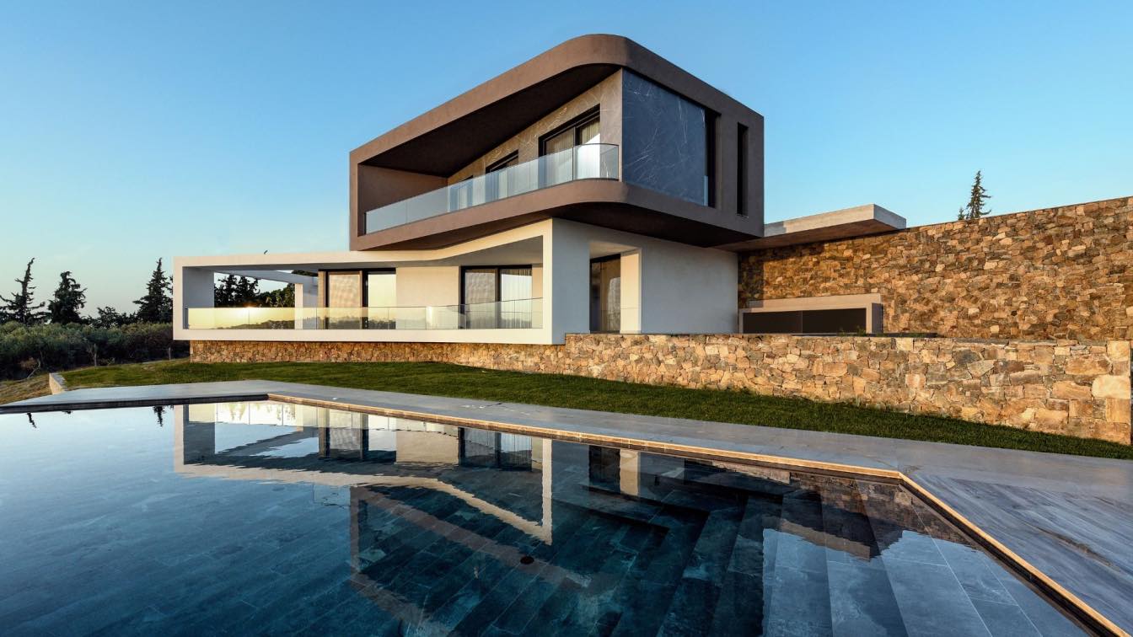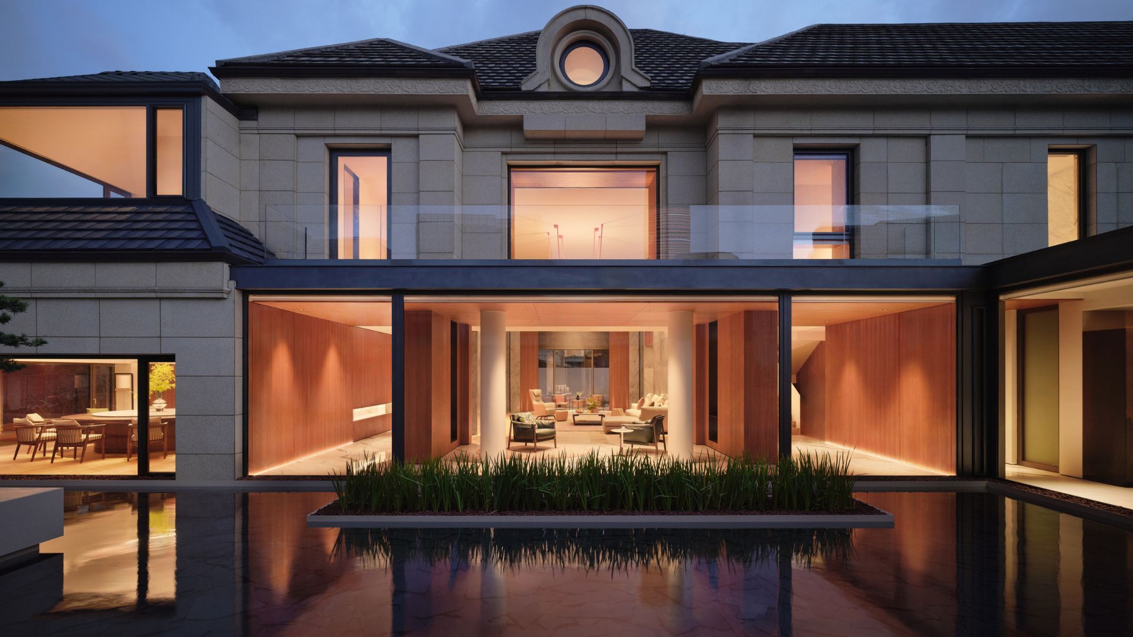Garton Group Architecture: Kaya Villas, situated in the surfers' paradise of Playa Avellanas, Guanacaste, Costa Rica, comprises four boutique villas nestled among the lush forests just beyond the crashing waves. These villas offer a truly immersive experience, where the harmony of nature meets modern luxury. Each villa is carefully designed with two interconnected volumes. The communal volume, adorned with a striking floating roof, houses the open kitchen, spacious living area, and dining space, creating a seamless flow between indoor and outdoor living. Meanwhile, a more discreet lower volume provides privacy for the bedrooms and bathrooms, offering a tranquil retreat for relaxation. Each bedroom has a private terrace addressing the neighboring forest.
The design and construction of the villas were approached with great care and consideration for the surrounding environment. Care was taken to locate the villas throughout the site in a way that posed the least disruption to the existing flora and fauna. All mature trees remain intact throughout the site following the development. As a result, each villa has a unique forest setting with a private garden and plunge pool bordered by tropical natural stone planters, allowing guests to immerse themselves in the beauty of the natural surroundings while enjoying the comfort of modern amenities.
Each villa is thoughtfully designed to provide a serene and comfortable retreat after a day in the surf and sand. They are comprised of two bedrooms with private terraces, allowing guests to wake up to the sights and sounds of the forest, and a large open-plan living/kitchen/dining area that seamlessly extends to an outdoor terrace, perfect for enjoying garden views and gentle ocean breeze.
The project elements were all manufactured on site from locally source and available materials. Sustainable teak mills were the source of the cladding that dresses the striking roof design of the project. From the beginning of the project brief was to create a bespoke experience on a small budget when compared to local construction prices.

























