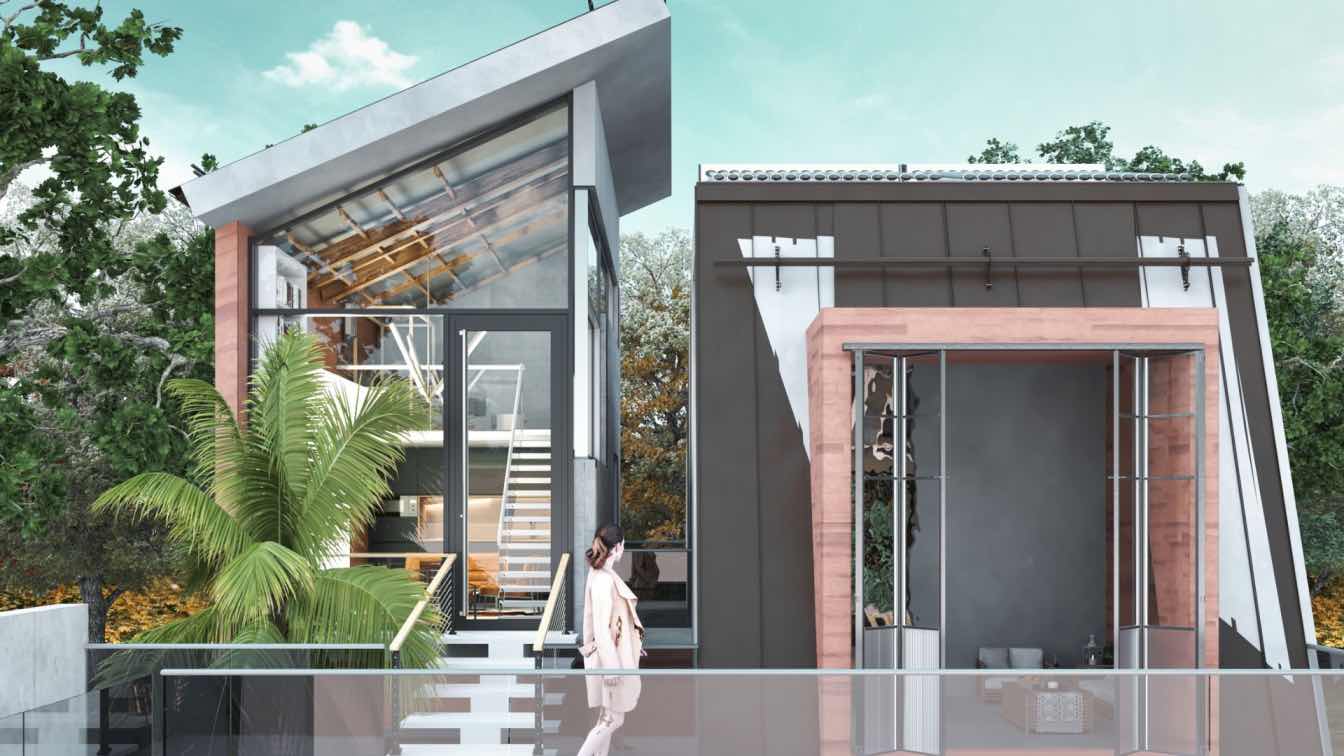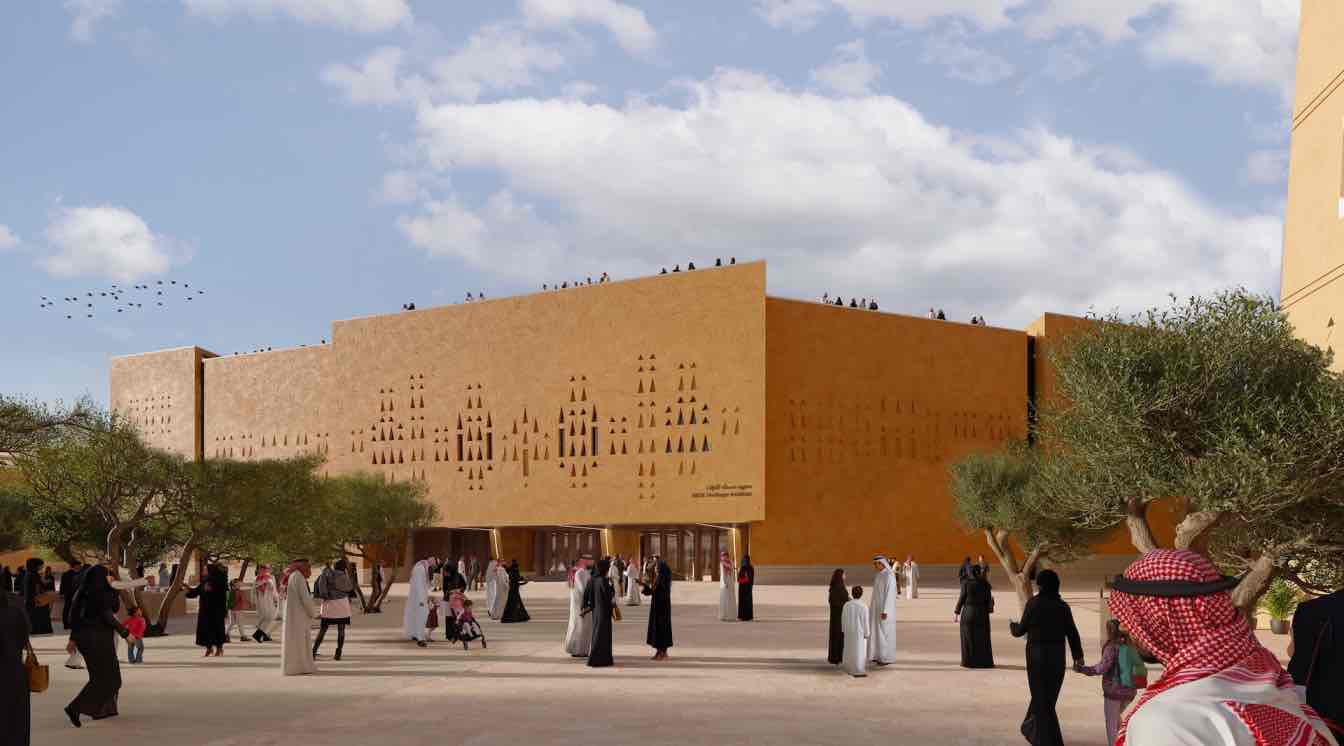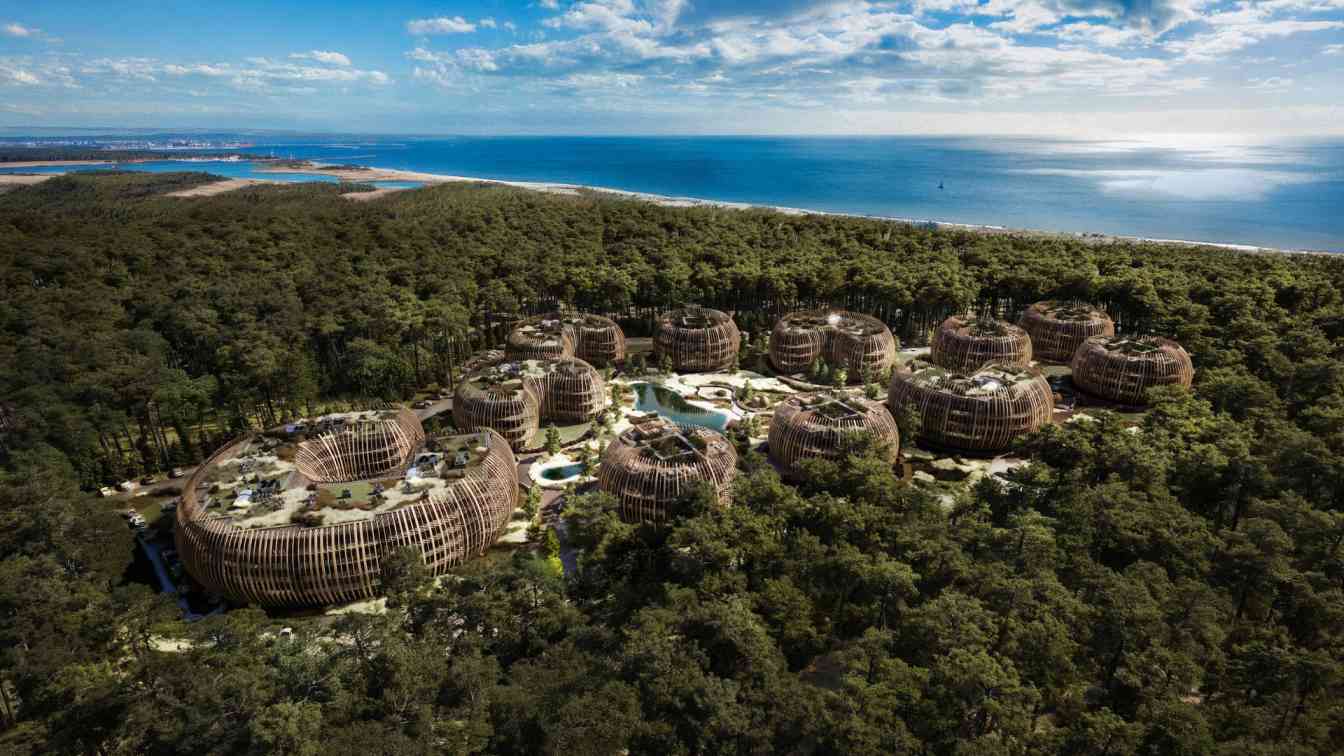NAHALA was born from the intention of creating an architecture that not only inhabits a place, but also honors it, listens to it, and transforms it into a pure experience.
Project name
NAHALA
Architecture firm
Veliz Arquitecto
Location
USA, Colombia, Mexico, Maldivas, Bahama
Tools used
SketchUp, Lumion, Adobe Photoshop

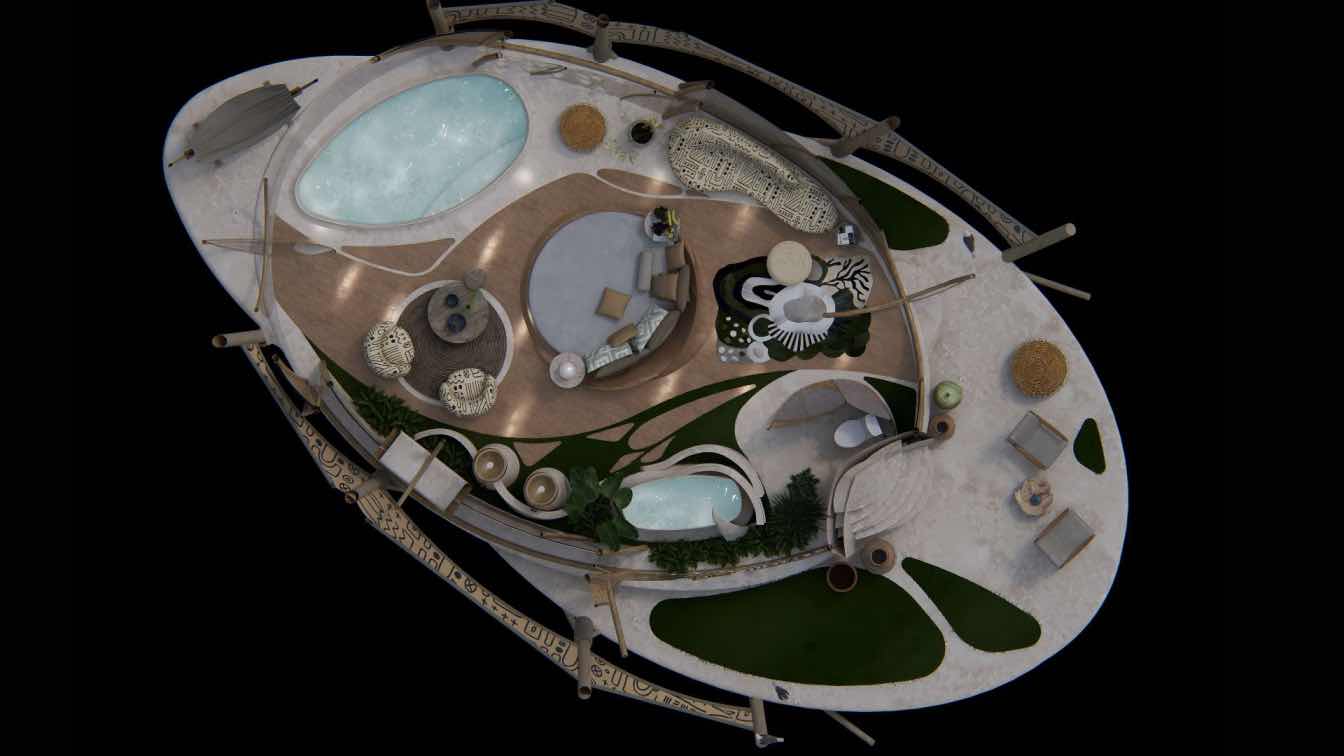
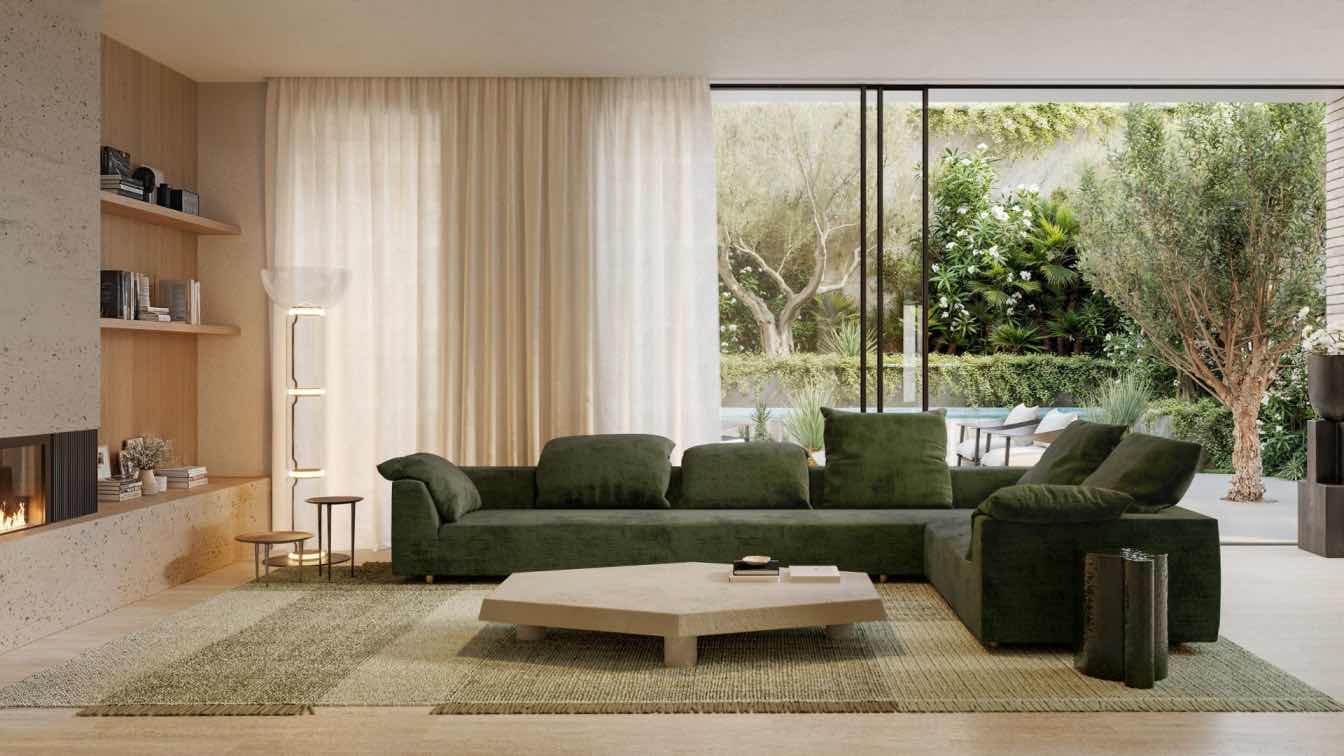
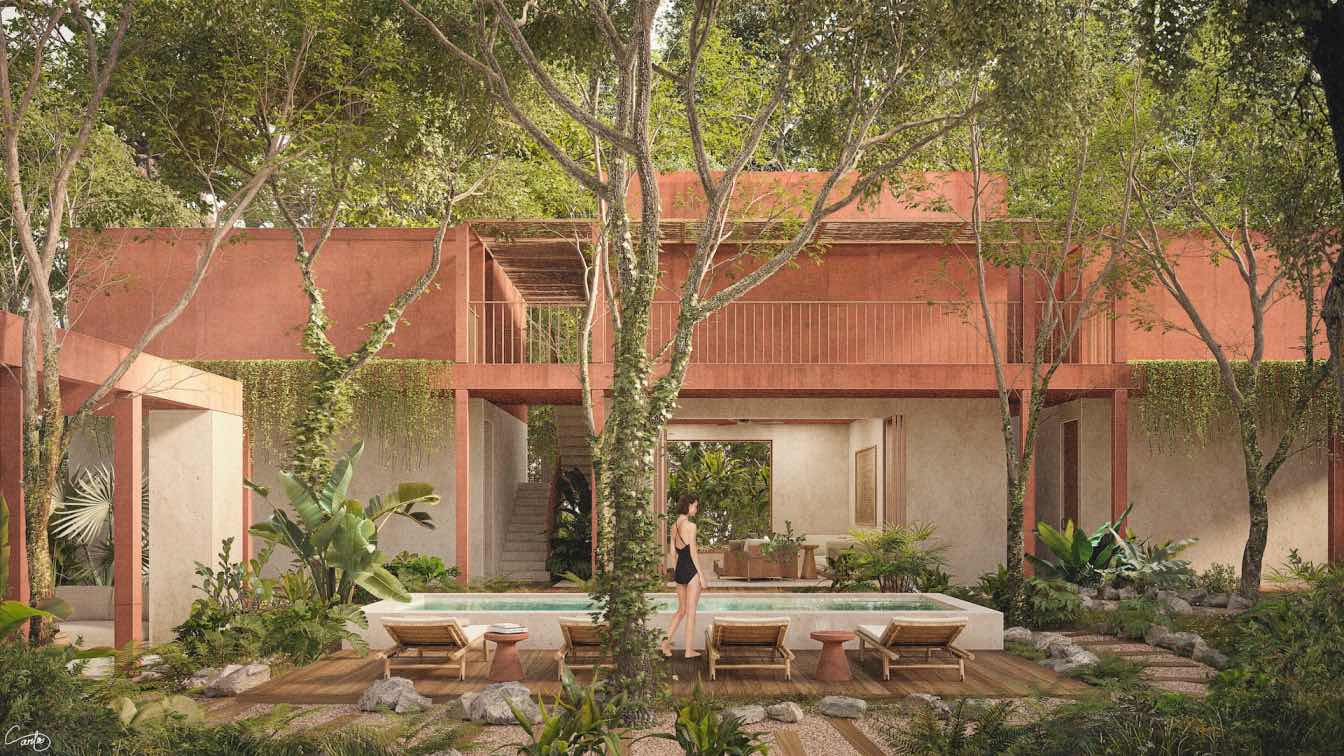
.jpg)
