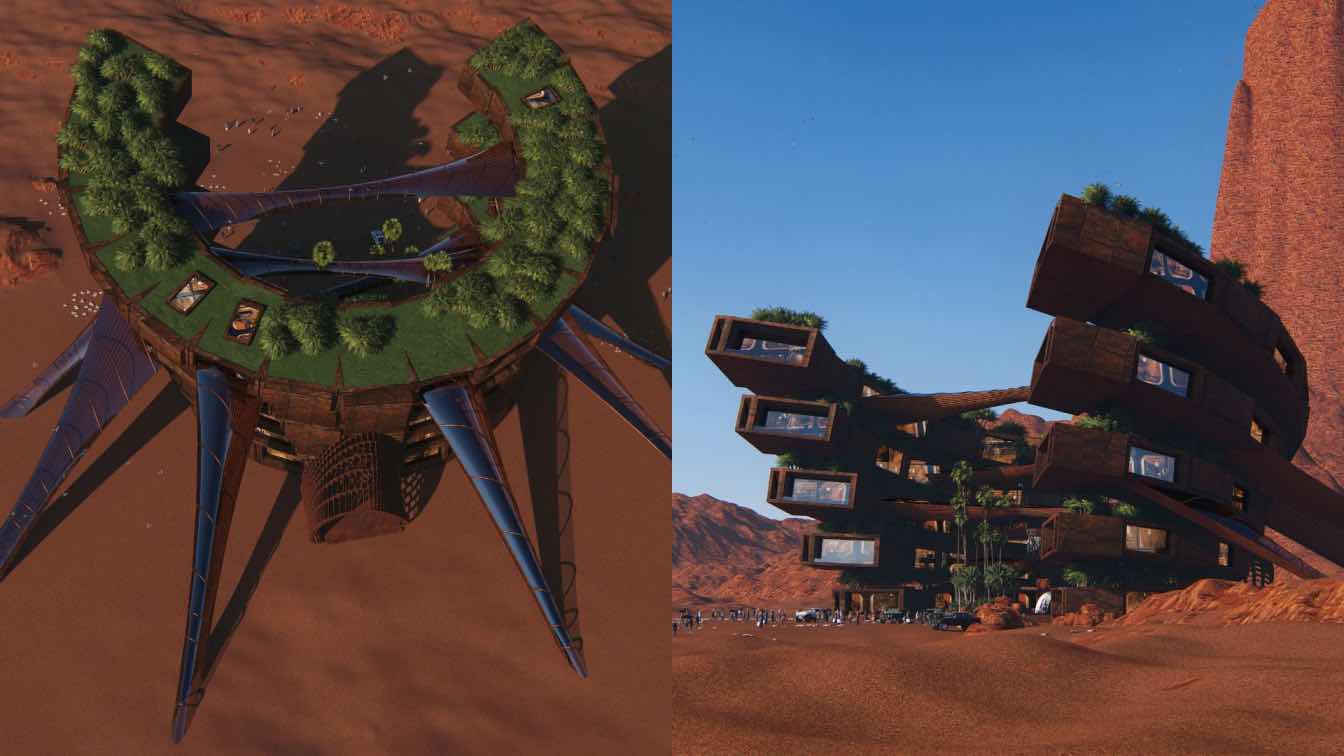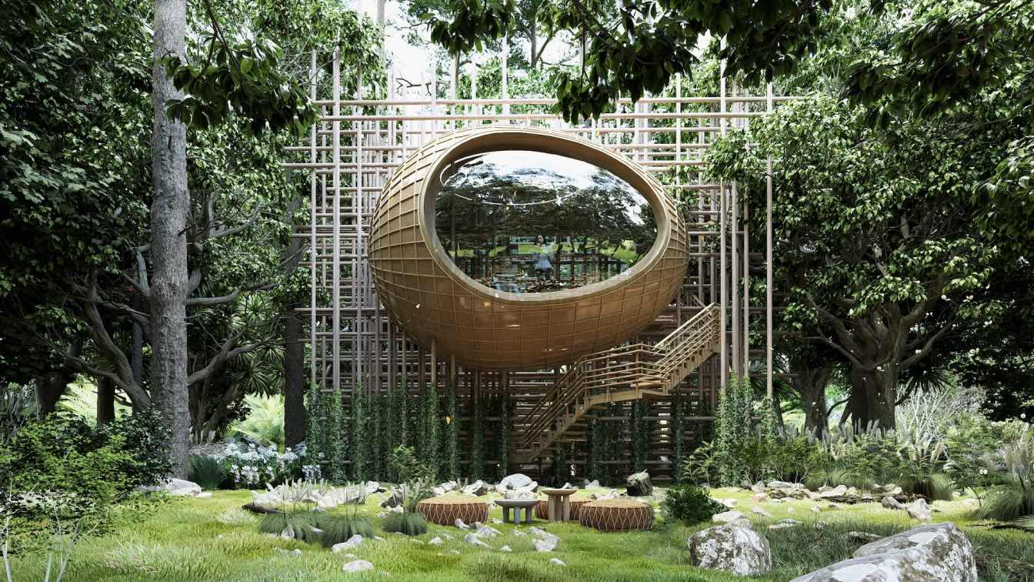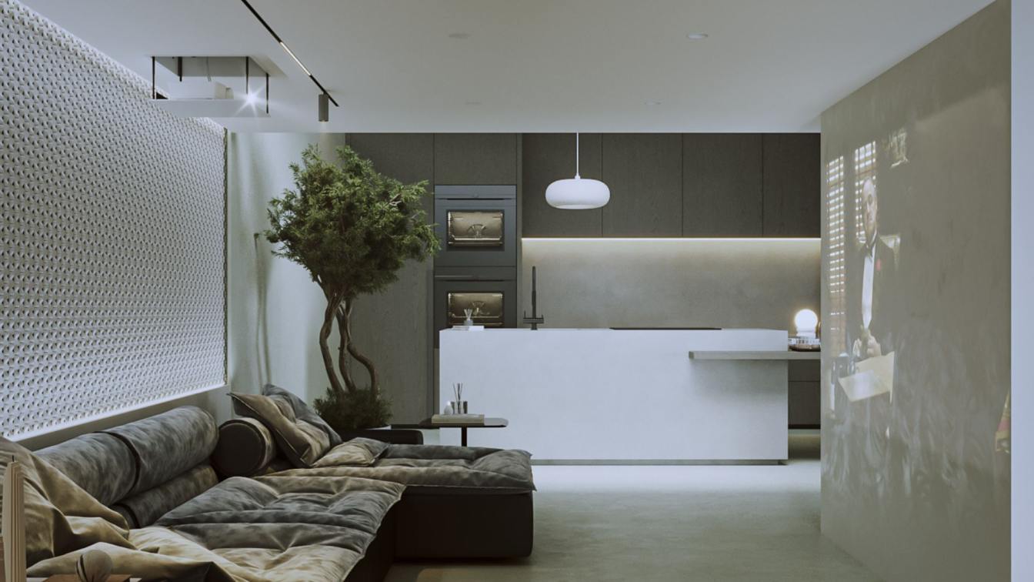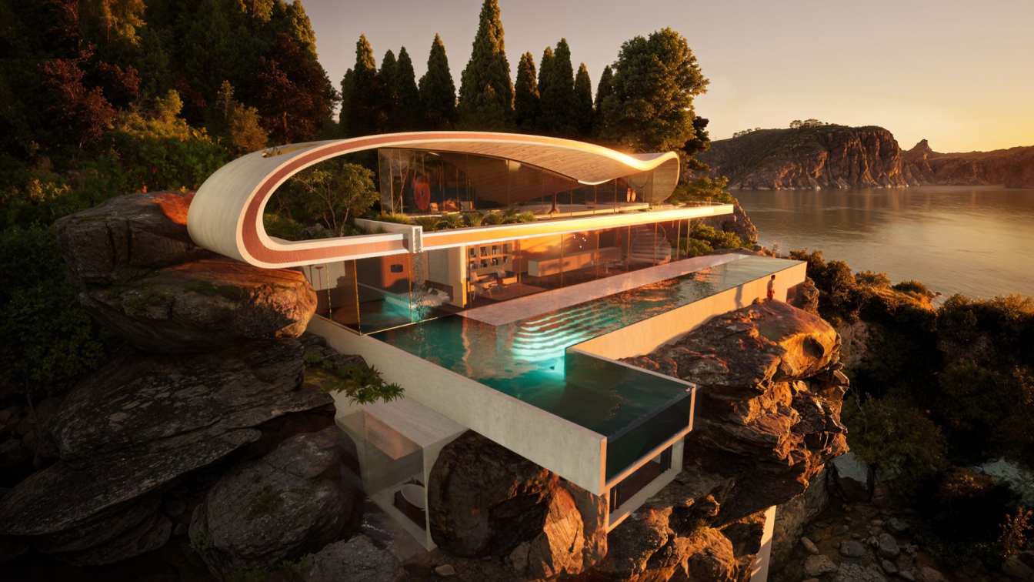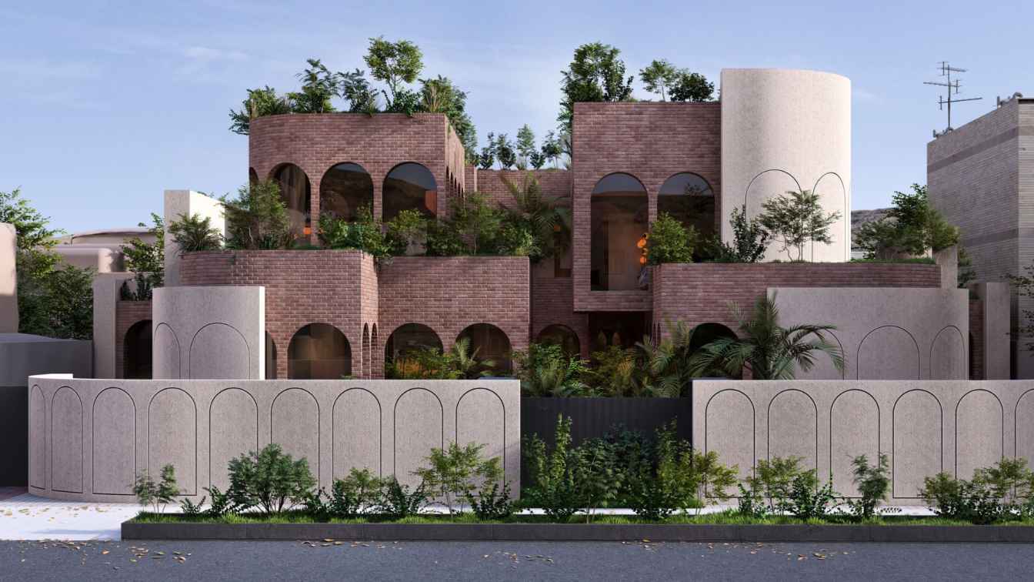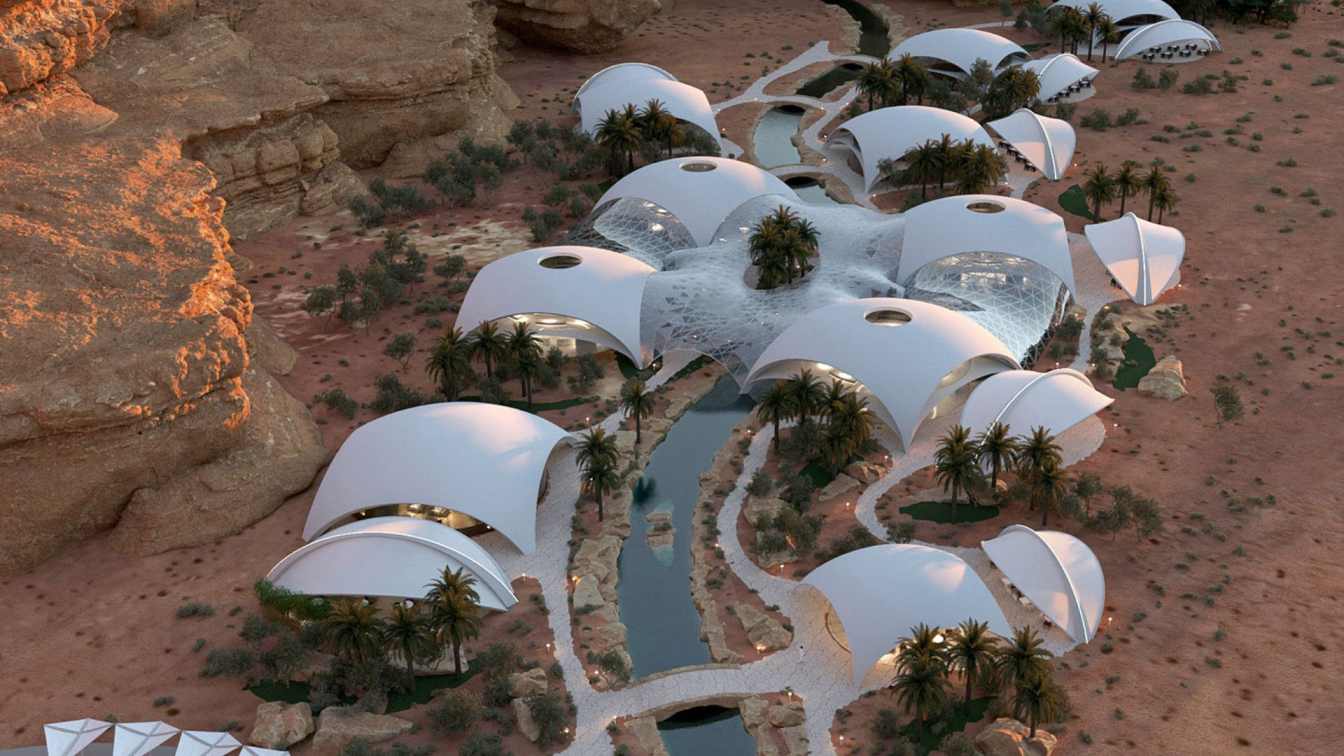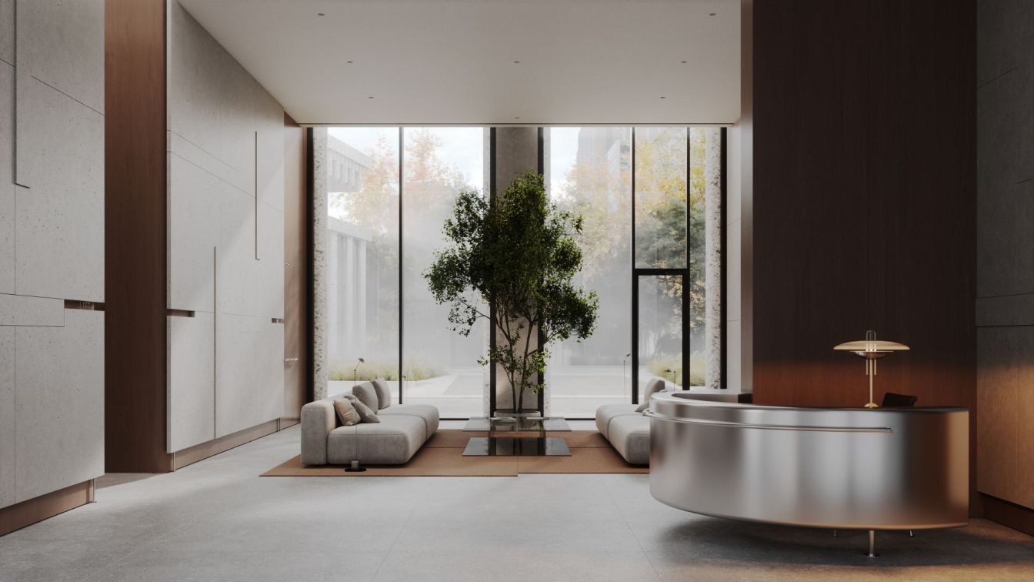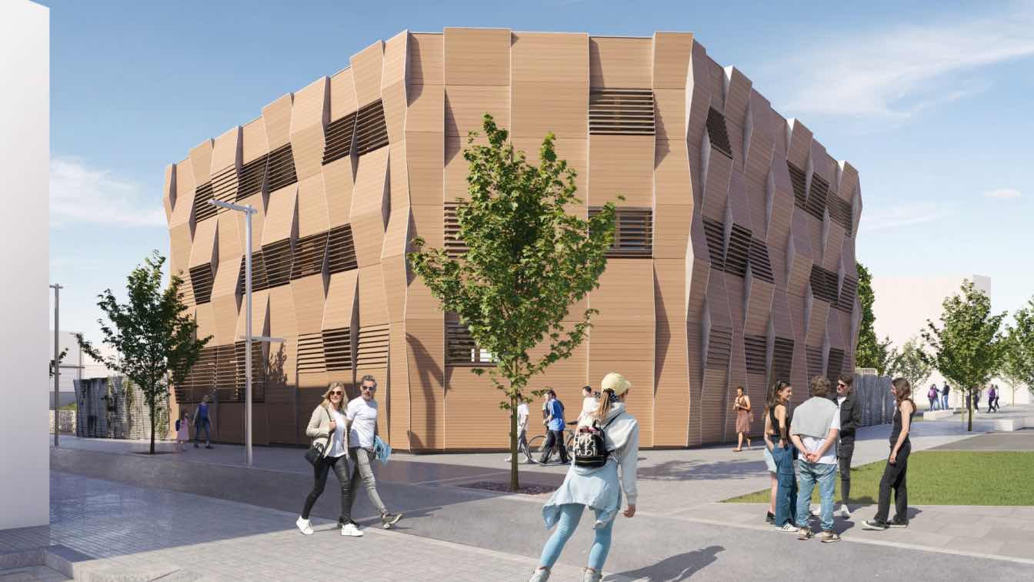In the heart of the Atacama Desert, Hotel Zanura "Flower of Silence" was born, a sculptural hotel inspired by the desert flower, a natural phenomenon that transforms aridity into ephemeral beauty.
Project name
Hotel Zanura "Flower of Silence"
Architecture firm
Veliz Arquitecto
Location
Atacama Desert, Chile
Tools used
SketchUp, Lumion, Adobe Photoshop
Principal architect
Jorge Luis Veliz Quintana
Design team
Jorge Luis Veliz Quintana
Visualization
Jorge Luis Veliz Quintana
Typology
Hospitality › Hotel
The main structure has an ovoid or spherical shape, evoking a cocoon or suspended nest, suggesting an integration with nature from a biomimetic perspective.
Project name
Nidum Cabina
Architecture firm
Veliz Arquitecto
Location
Colombia and Mexico
Tools used
SketchUp, Lumion, Adobe Photoshop
Principal architect
Jorge Luis Veliz Quintana
Design team
Jorge Luis Veliz Quintana
Visualization
Veliz Arquitecto
Typology
Residential › House
Trionest is a conceptual interior design project for a compact duplex residential unit located in Gorgan, Iran. The design is rooted in a modern approach that harmoniously blends three essential and expressive materials: wood, stone, and iron-each representing warmth, permanence, and structural clarity.
Architecture firm
Mohsen Arabali
Tools used
Auotodesk 3ds Max, Rhinoceros 3D, Corona Renderer, Adobe Photoshop
Principal architect
Mohsen Arabali
Design team
Mohsen Arabali
Visualization
Mohsen Arabali
Typology
Residential › Residential Interior, Duplex Unit
Named the ‘House of Neptune’ (after the mythical protector of the water and seas), this house utilises the natural flow of the fresh underground water sloping down from the mountain peaks and into the sea. This concept was envisioned for a freediving champion, a national athlete and a marine researcher.
Project name
The House of Neptune
Architecture firm
Slika Studios
Tools used
Rhinoceros 3D, AutoCAD, Twinmotion, Krea AI, Adobe Illustrator, Adobe Indesign
Principal architect
Milan Bogovac
Design team
Slika Studios
Visualization
Milan Bogovac
Typology
Residential › House
In the traditional and historic houses of Isfahan, the connection between the city and the residents is often diminished. Beyond climatic, cultural, and religious factors, there is a rationale behind this architectural design. Considering the shifts in culture, how is the lifestyle of people in Isfahan evolving?
Project name
Najafi’s House
Architecture firm
Kian Design Studio
Tools used
Rhinoceros 3D, AutoCAD, Autodesk 3ds Max, Lumion, Adobe Photoshop
Principal architect
Kian Hashemi Kashi
Design team
Zahra Reas Karami
Typology
Residential › House
The Marquee Hotel is an innovatively designed seven-star boutique hotel that focuses on sustainability and human wellbeing, boasting numerous professional awards worldwide. Its architecture is based on a modern interpretation of the marquee pavilion used by Oriental nomads since time immemorial.
Architecture firm
ALTER EGO Project Group
Location
AlUla, Saudi Arabia
Tools used
AutoCAD, Autodesk Revit
Principal architect
ALTER EGO Project Group
Design team
ALTER EGO Project Group
Visualization
ALTER EGO Project Group
Typology
Hospitality › Hotel
ESSENCE, the project explores the emotional depth of architecture, aiming to express balance, stillness, and the human need for quiet. Rather than serving as a neutral backdrop, the interior is treated as an active emotional environment — a spatial reflection of the inner state.
Architecture firm
Babayants Architects
The Jean Piaget redevelopment project will be the first in Sabadell to satisfy NZEB and Verde criteria, with the aim of decarbonising, promoting citizen empowerment and prioritising a circular economy through reuse and local production.
Project name
Radical regeneration: intervention of a public building for a Net Positive Impact with NZEB and circular criteria
Architecture firm
ROA Arquitectura
Location
Jean Piaget Square, Sabadell (Barcelona), Spain
Principal architect
Roger Orriols Gil
Design team
ROA Arquitectura
Visualization
ROA Arquitectura
Tools used
AutoCAD, Revit, Rhinoceros 3D, Autodesk 3ds Max, V-Ray, Grasshooper, Ladybug, Robot, Cype
Client
Ajuntament de Sabadell
Status
Under Construction

