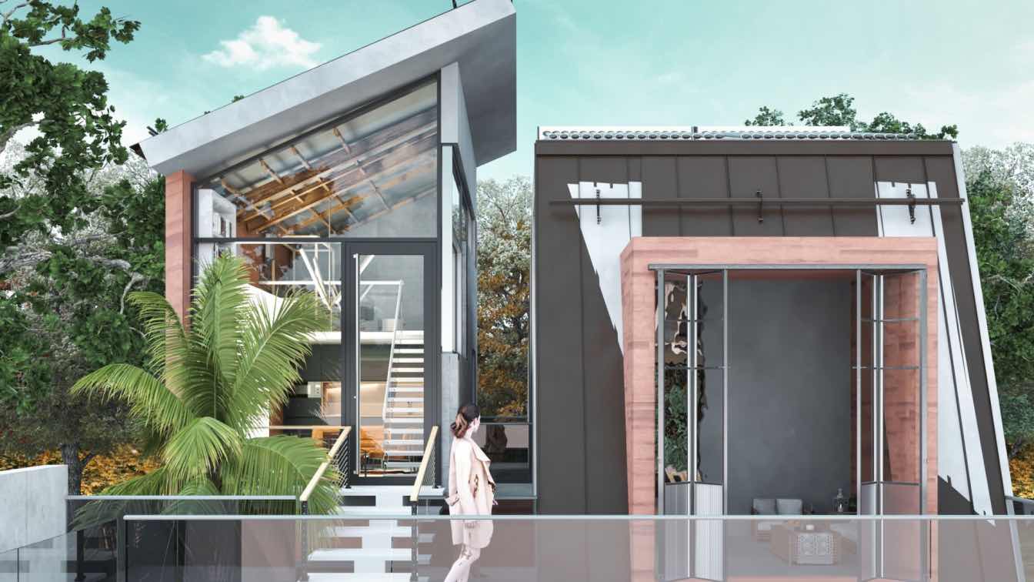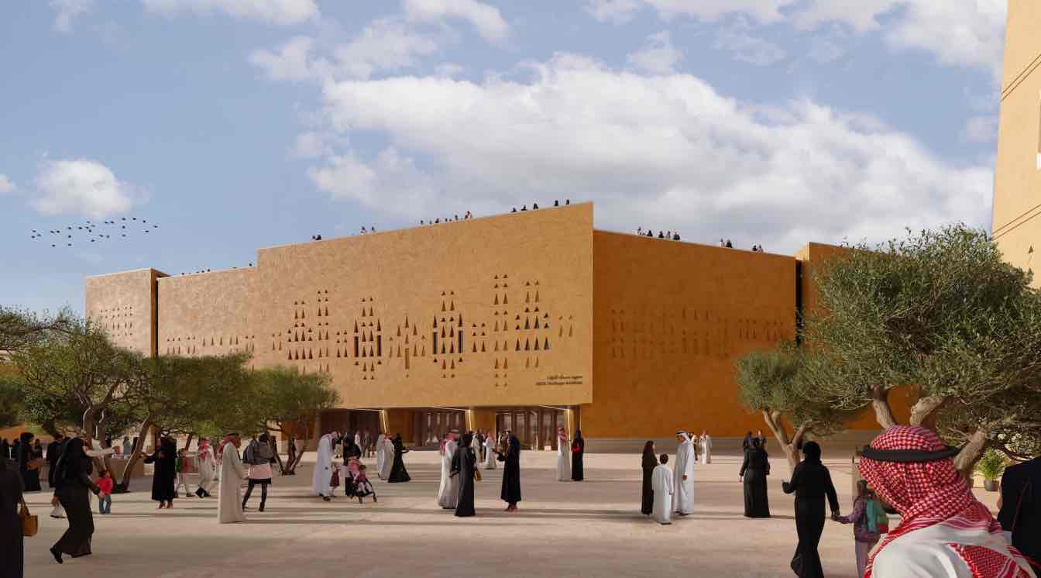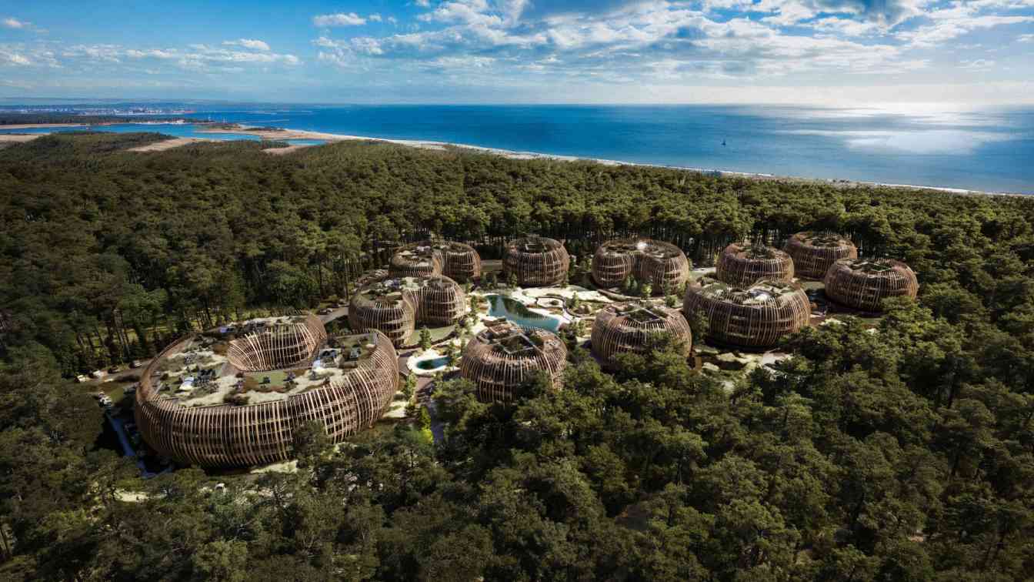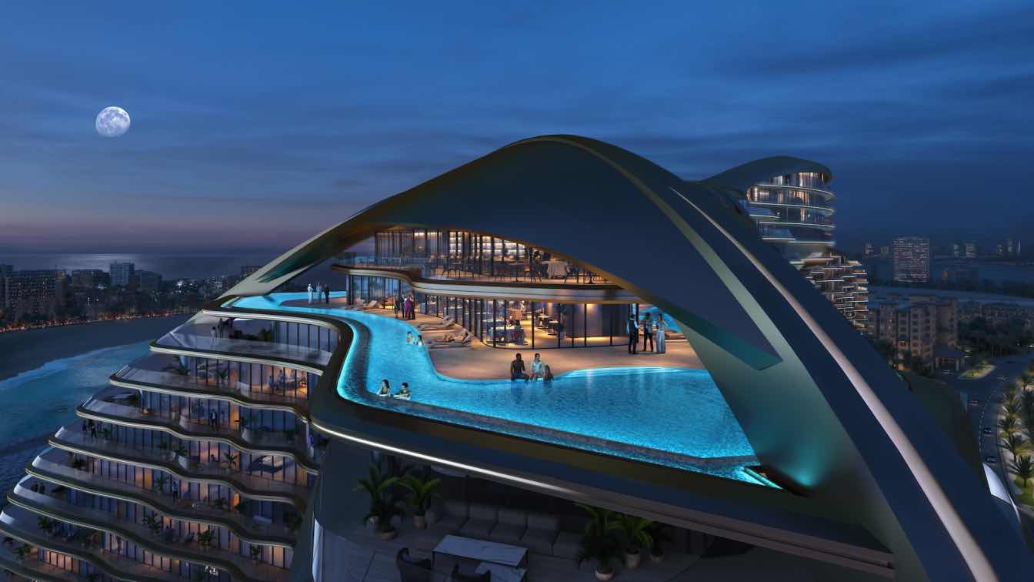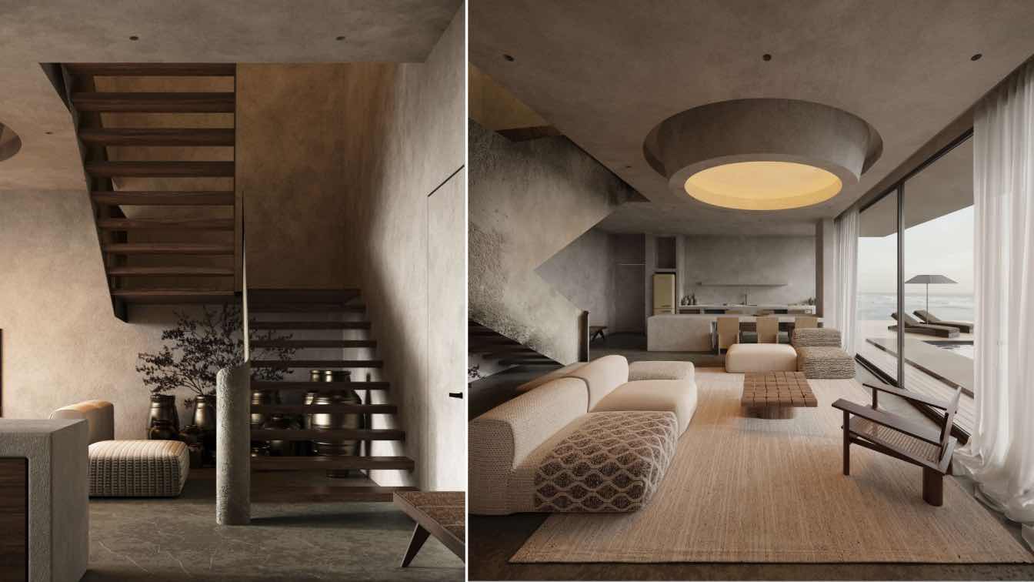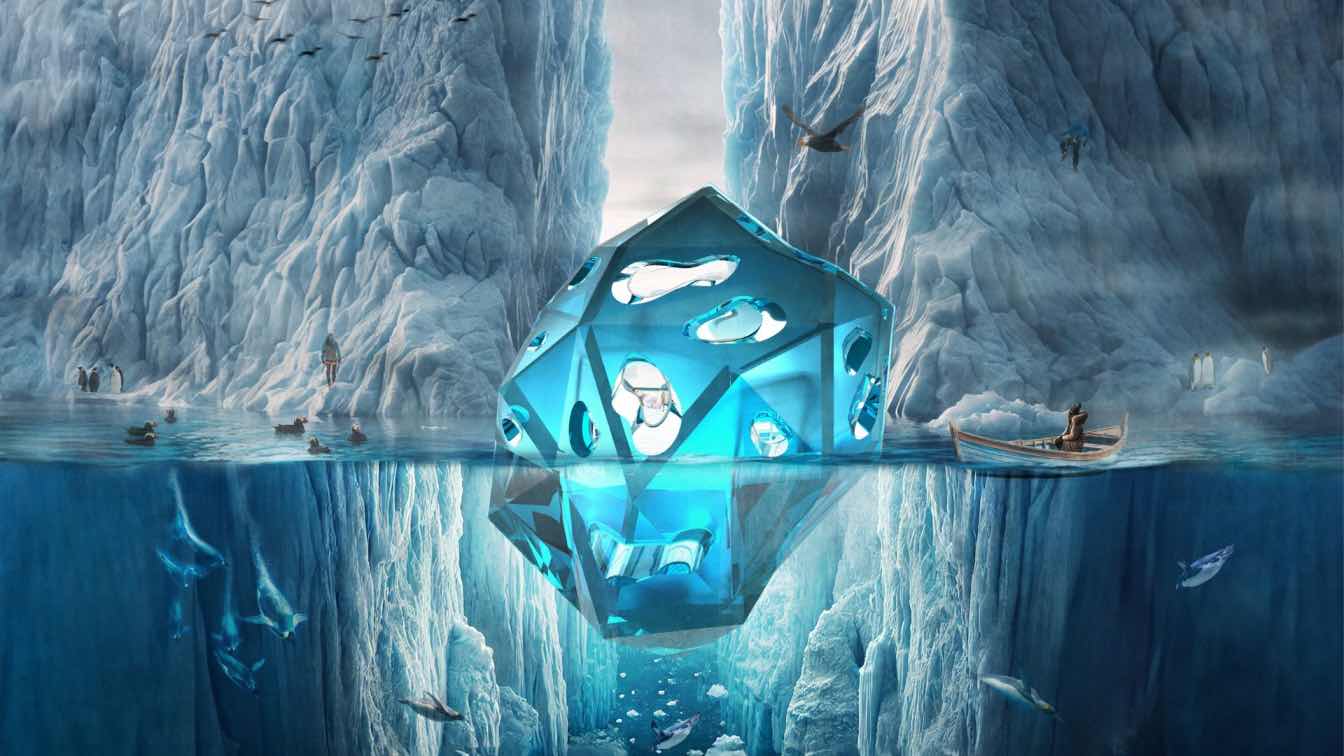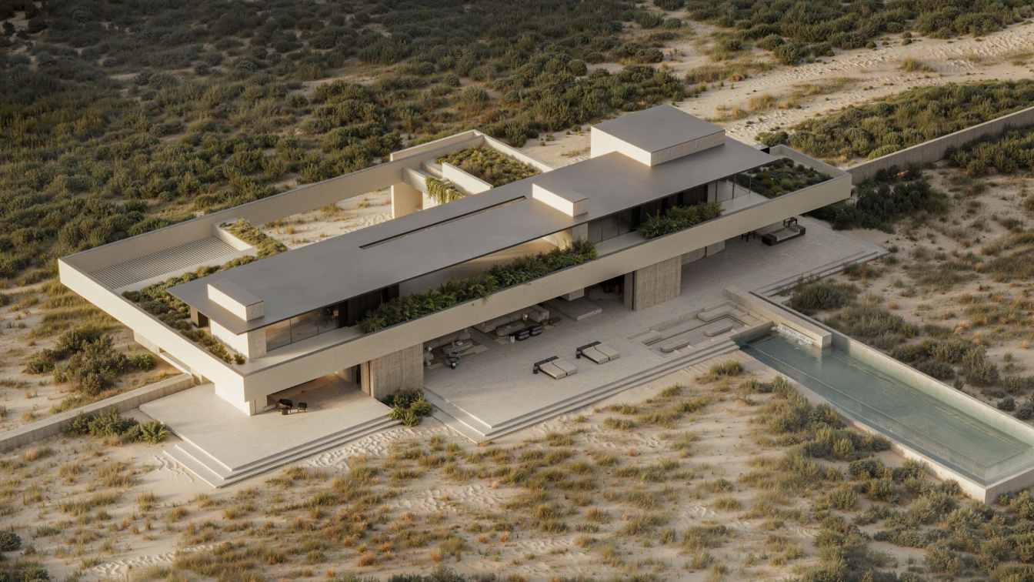In response to the growing inclination to escape the congestion of cities and the rising desire for a calmer, nature-connected lifestyle, our clients, a young couple, decided to purchase a plot of land in the verdant Babolkenar region.
Project name
Villa MP
Architecture firm
OR-Studio
Location
Yekshub Village, Babolkenar, Babol, Mazandaran Province, Iran

