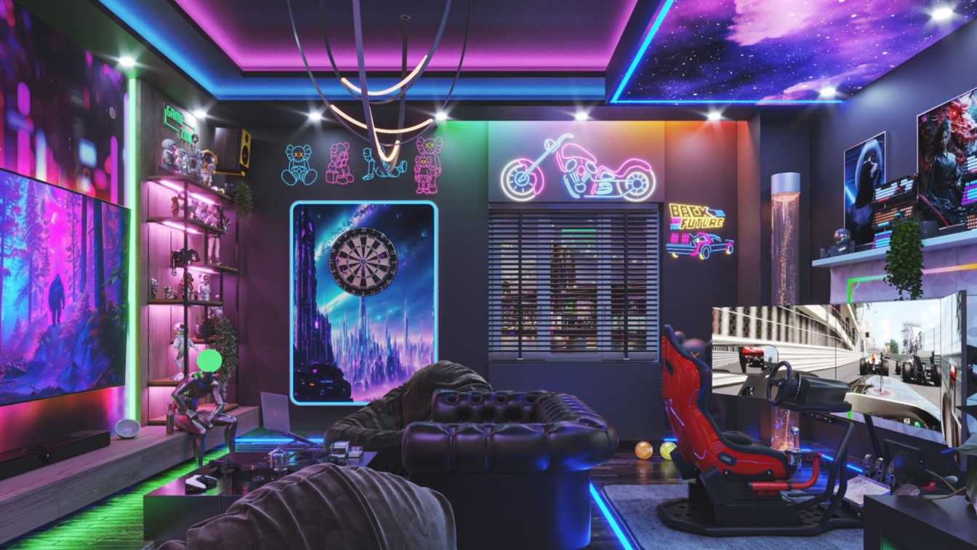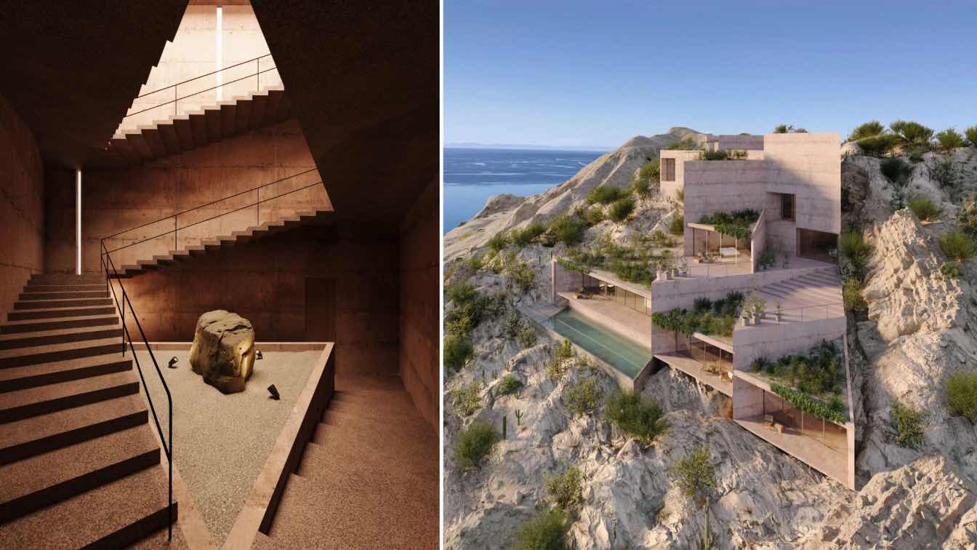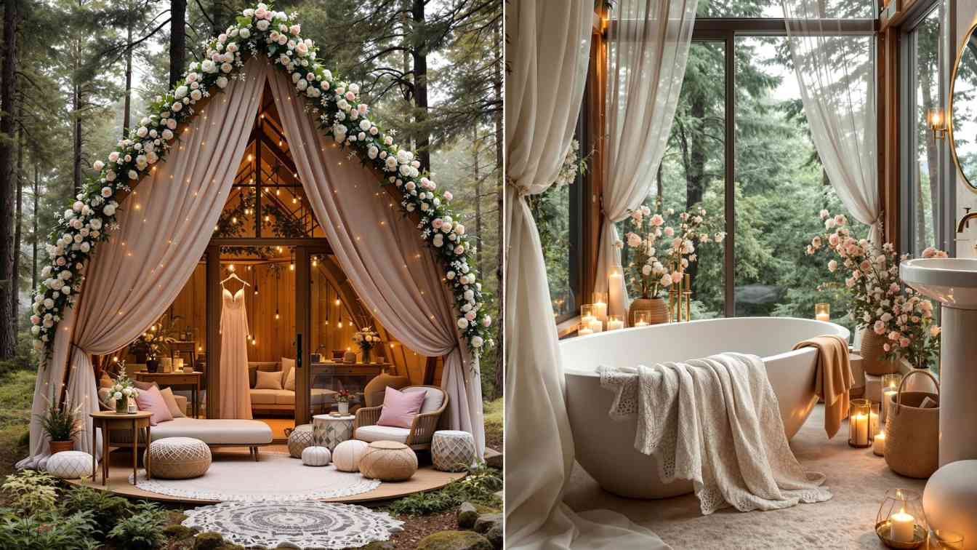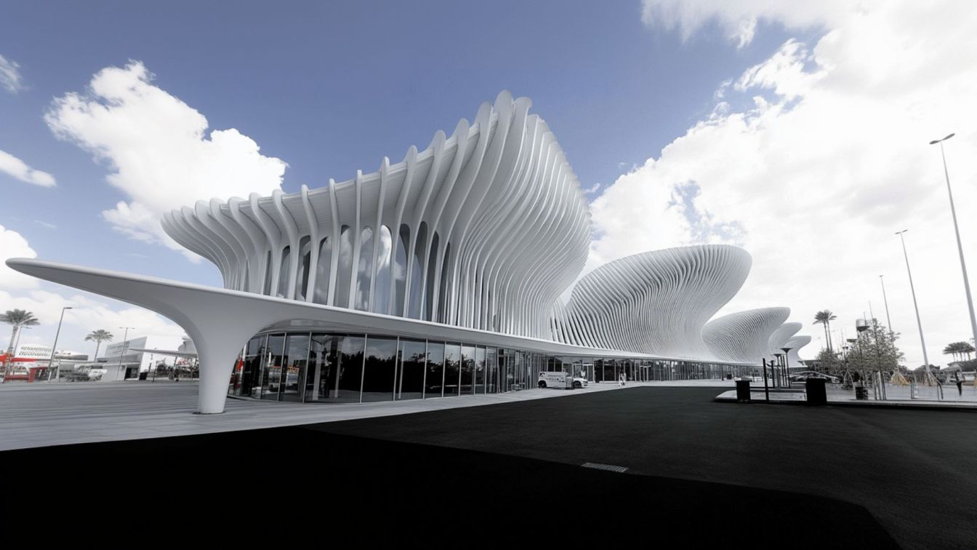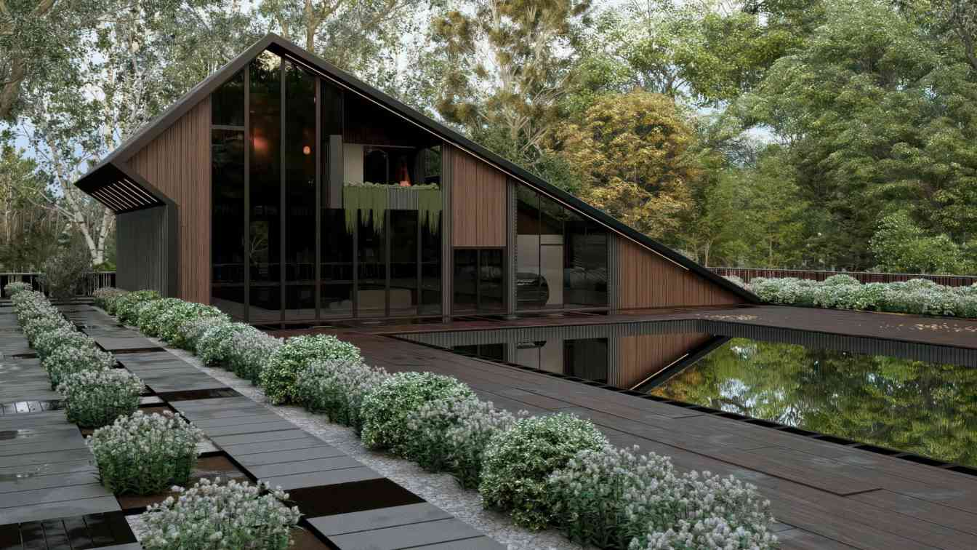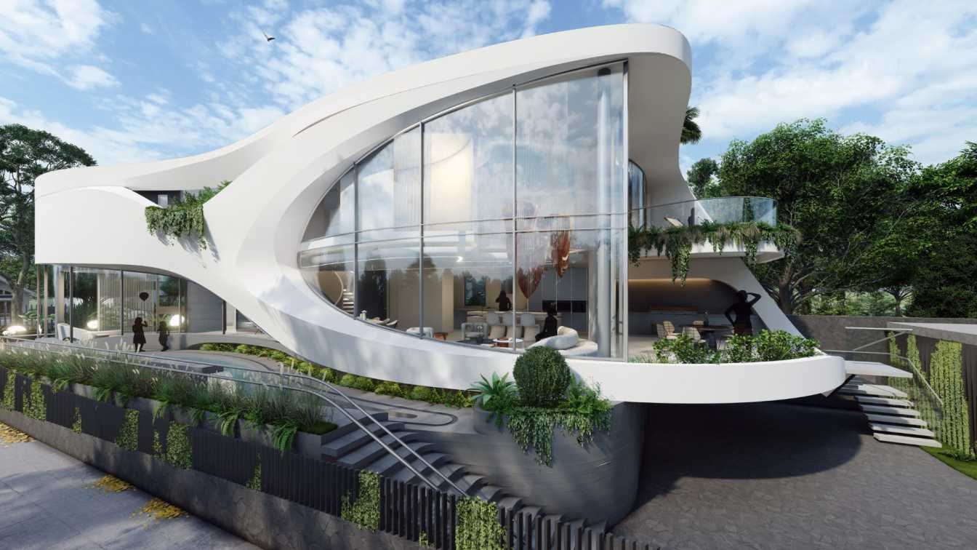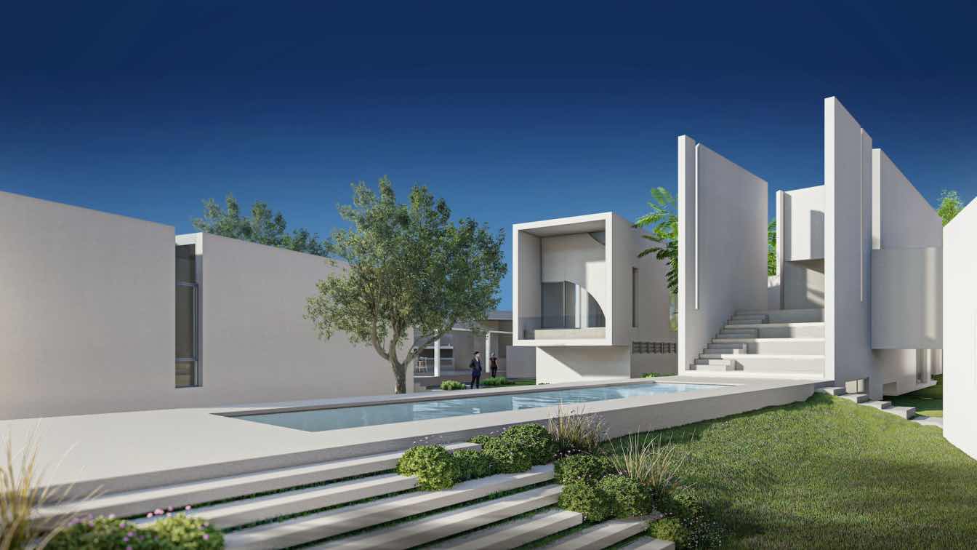Step into the immersive world of a futuristic gaming sanctuary, where technology meets art. This dynamic space is a blend of vibrant neon hues, cutting-edge design, and personalized decor, creating a visually striking environment. The centerpiece features a multi-monitor setup surrounded by neon-lit panels, echoing the aesthetics of the digital wor...
Project name
Gamer's Paradise
Architecture firm
Emad Navidii, BehzadKashisaaz
Tools used
Autodesk 3ds Max, V-ray, Chaos Vantage, Adobe Photoshop
Design team
Emad Navidii, BehzadKashisaaz
Visualization
Emad Navidii, BehzadKashisaaz
Casa Troa is a brutalist pink concrete residence born from a daring question: how can one get closer to the sea without physically moving the land? The answer was to transform the house into something that belongs to the ocean itself: a ship. Located in La Paz, Baja California, this architectural marvel adapts gracefully to the steep slope of its s...
Location
La Paz, Baja California, Mexico
Tools used
Revit, Ecotec, Corona Renderer, Autodesk 3ds Max, Morpholio
Principal architect
Antonio Duo, Sofía Herfon
Typology
Residential › House
Welcome to the Forest Cottages of Honeymoon, where your love blossoms amidst nature. In this romantic and poetic setting, you and your partner can experience the first days of your life together in a serene and enchanting atmosphere.
Project name
Forest Cottages of Honeymoon (Honeymoon Cabin)
Architecture firm
Norouzdesign Architecture Studio
Location
Shasta-Trinity National Forest
Principal architect
Mohammadreza Norouz
Design year
December 2024
Visualization
Mohammadreza Norouz
Typology
Hospitality › Tourist Complex
This is captured from a bird’s-eye view, this stunning wide shot of a train station in Japan reveals the architectural genius of Santiago Calatrava, showcasing his signature parametric design style. The exterior, crafted in sleek white metal, embodies a dynamic fusion of form and function, with sweeping curves and angular lines that evoke a sense o...
Project name
Wave Train Station
Architecture firm
Studio Afshari
Tools used
Midjourney AI, Adobe Photoshop
Principal architect
Zahra Afshari
Design team
Studio Afshari Architects
Visualization
Zahra Afshari
Typology
Transportation › Train Station
Maverick Villa, a striking modern retreat located in the lush, mountainous terrain of Vancouver, Canada, is an architectural exploration that seamlessly integrates functionality with innovative design. Spanning a built area of 137 square meters.
Project name
The Maverick Villa
Architecture firm
Rabani Design
Location
Vancouver, Canada
Tools used
Adobe AutoCAD, Autodesk 3ds Max, Lumion, Corona Renderer, Adobe Photoshop
Principal architect
Mohammad Hossein Rabbani Zade, Sadegh Noordelan
Design team
Rabani Design
Visualization
Mohammad Hossein Rabbani Zade, Morteza Vazirpour
Status
Under Construction
Typology
Residential › Villa, Hideout
Fidelio is a transformative project that sets out to define a new design language and dialect for an integrated platform. Inspired by a "Deja Vu" of the city – specifically, the contrasting energies of the beach and the opera house – the design aims to create an immersive experience that evokes both relaxation and grandeur.
Architecture firm
NEOffice
Location
Sydney, Australia
Principal architect
Iman Shameli
Design team
Iman Shameli, Azam Mansouri Moghadam, Amirhosein Kahe, Sanaz Yousefi
Collaborators
Civil engineer: Aban Tarh co
Visualization
Iman Khayat
Typology
Residential › House
Miti Tikaan dream to be unique resort which have the space that flexible and can adapt the function itself to another which mean it’s not need to have 1 function per 1 area according to resort’s guest. This resort can be emphasize in privacy and the space of activities inside can be adapt to each individual and specific private groups of guest.
Architecture firm
Dersyn Studio
Location
Kanchanaburi, Thailand
Tools used
AutoCAD, SketchUp, Adobe Photoshop, Autodesk 3ds Max, D5
Principal architect
Sarawoot Jansaeng-Aram
Design team
Sarawoot Jansaeng-Aram Nattaporn Sirisom, Krittaphol Ruengverayudh, Sunanta Tabpech, Thanakorn Kajornchaiya, Pawat Kittikunaporn, Peerasak Prasopthai
Collaborators
Landscape: Krittaphol Ruengverayudh, Sunanta Tabpech. Civil engineer: Suwan Chandrasurin. Structural engineer: Suwan Chandrasurin. Construction: Satapat Company Limited, Ten Design and Construction
Visualization
Dersyn Studio Design Team
Status
Under Construction
Typology
Hospitality › Private Resort
On a plot of land outside the settlement in the broader area of Apokoronas, we were asked to design a new four-bedroom holiday residence, maximizing the allowable building area. This residence is intended for the owners’ summer vacations, a young couple, and will be used for short-term rentals during the rest of the year.
Project name
The Canyon House
Architecture firm
Zeropixel Architects
Location
Xirosterni, Chania, Greece
Tools used
AutoCAD, SketchUp, Lumion, Adobe Photoshop
Principal architect
Dimitris Koudounakis
Design team
Dimitris Koudounakis ,Evelina Koutsoupaki, Evgenia Xatziioannou,Vassilis Kateroudakis
Visualization
Zeropixel Architects
Typology
Residential › House

