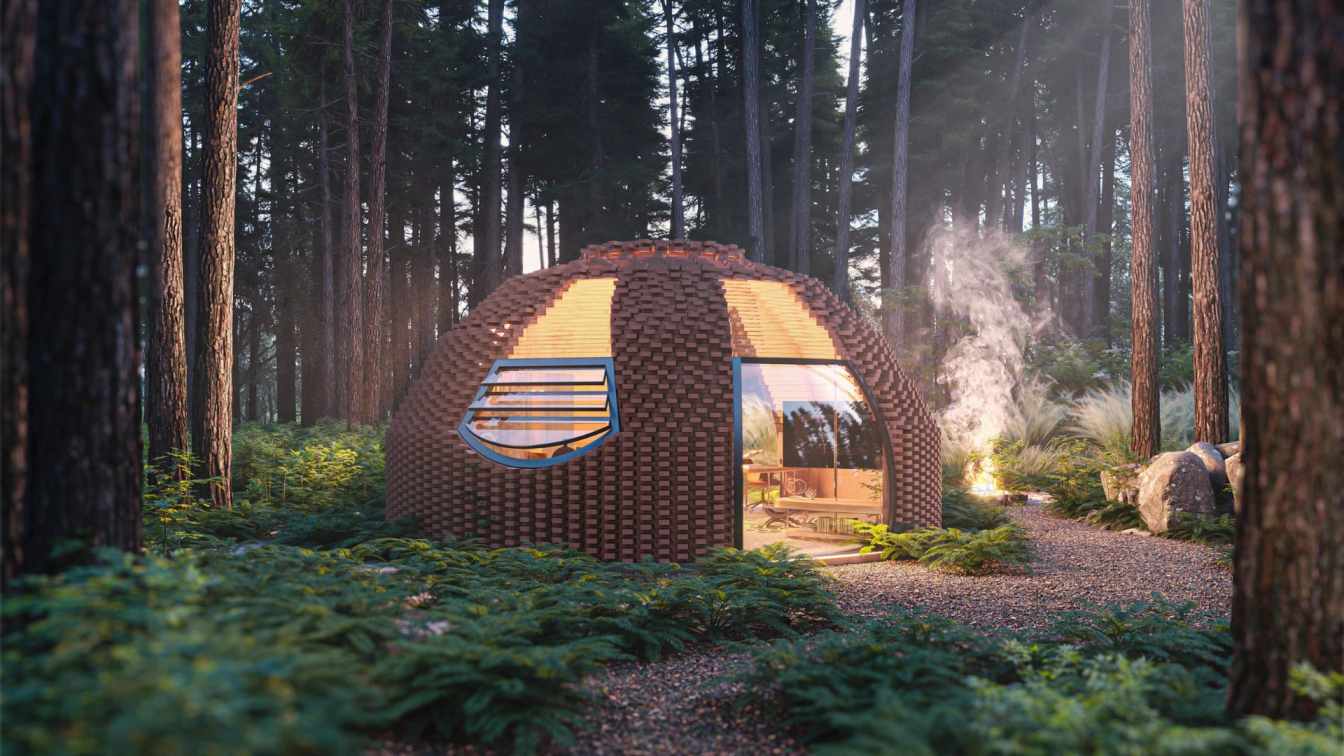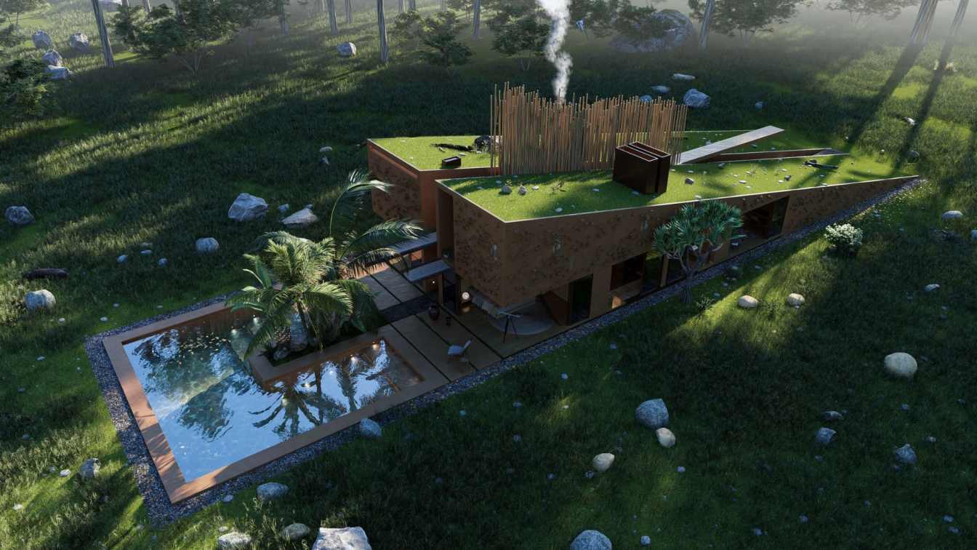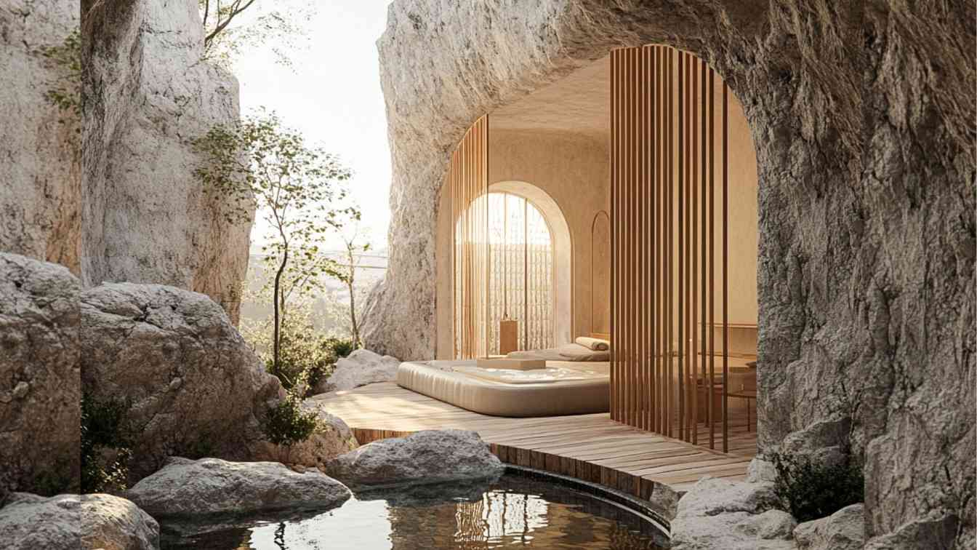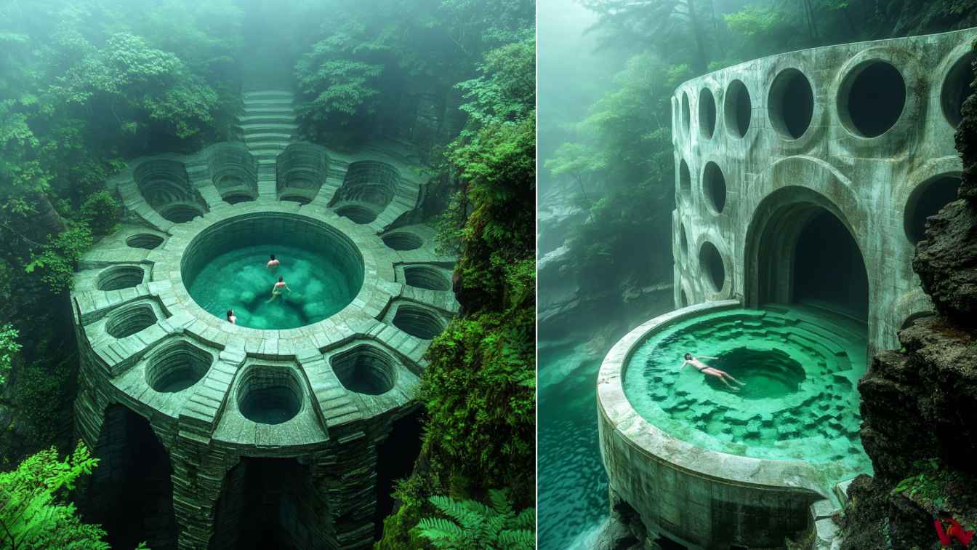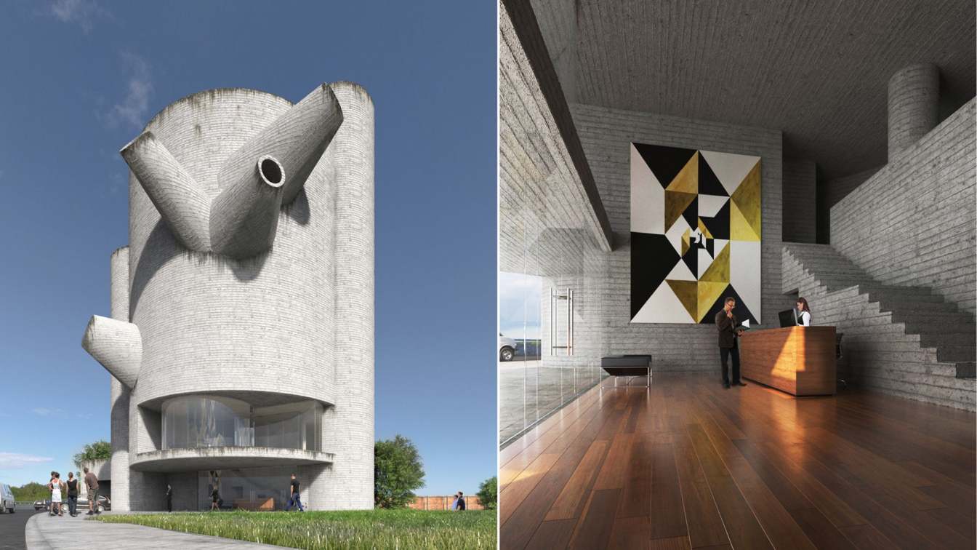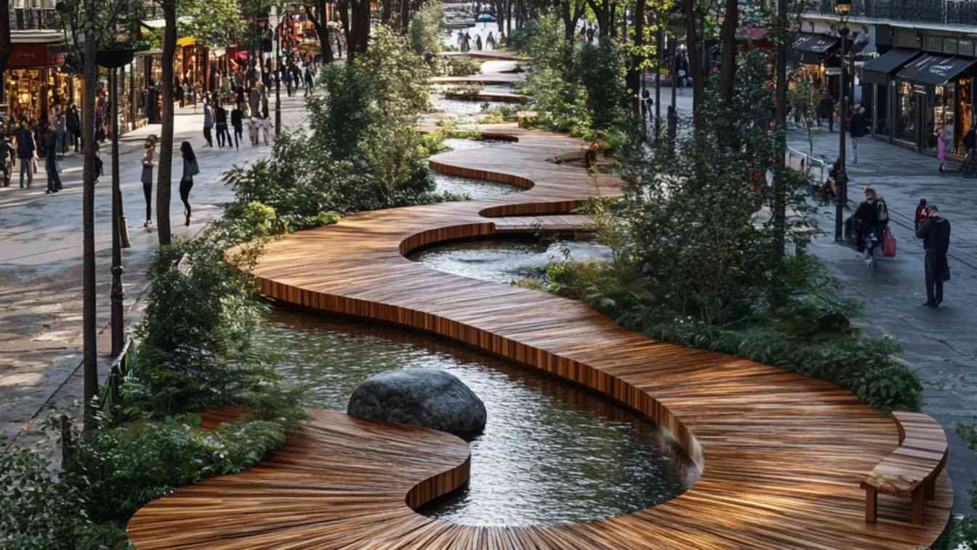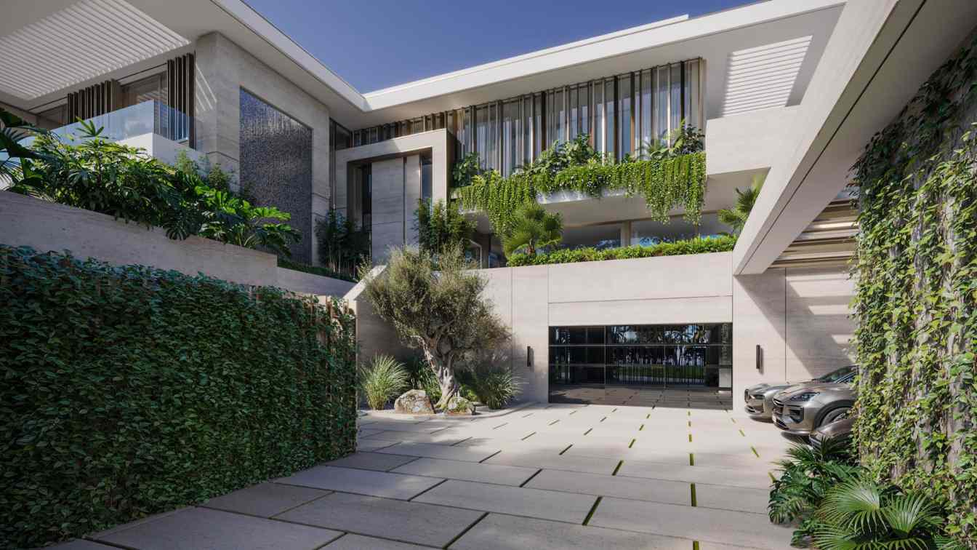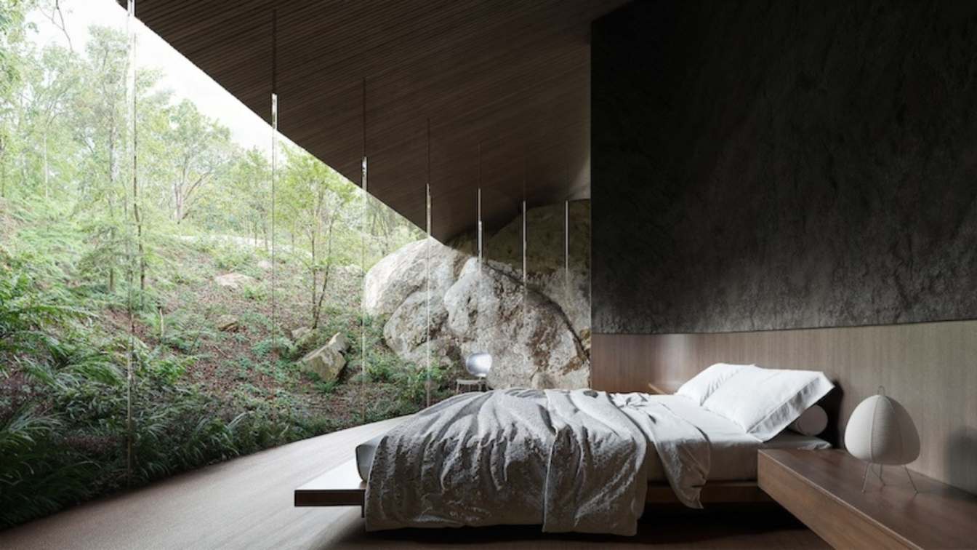Considering the increasing intensity of life in large cities, the architecture and urban planning office Studio MEMM presents a study that explores the concept of urban refuges. Around the São Paulo metropolis, the mountains and their natural vegetation provide a breath of fresh air to the well-known "concrete jungle."
Architecture firm
Studio MEMM
Location
São Paulo metropolis, SP, Brazil
Principal architect
Marcelo Macedo
Visualization
Studio MEMM
Typology
Hospitality › Cabin, Shelter
This architectural project consists of a one-story house that integrates modern elements inspired by African vernacular architecture, standing out for its sustainable design and harmony with the natural environment.
Project name
Cradle of Mud House
Architecture firm
Veliz Arquitecto
Tools used
SketchUp, Lumion, Adobe Photoshop
Principal architect
Jorge Luis Veliz Quintana
Design team
Veliz Arquitecto
Visualization
Veliz Arquitecto
Typology
Residential › House
Hidden within towering rocks, we have designed a sanctuary that brings people back to peace and balance. This wellness center, inspired by traditional Iranian architecture and enriched with natural elements like stone and wood, creates a deep connection with nature.
Project name
Soul Sanctuary
Architecture firm
Mozhgan Vaez
Tools used
Midjourney AI, Adobe Photoshop
Principal architect
Mozhgan Vaez
Visualization
Mozhgan Vaez
Typology
Hospitality › Wellness Center, Retreat
Amidst the misty forest, a circular sanctuary rises—its sculpted edges flowing like ancient whispers. Textured surfaces play with light, creating a dynamic dialogue of shadow and form. From above, the fluid geometry reveals perfect symmetry, where each curve aligns with precision yet flows organically.
Project name
Serenade of Circles
Architecture firm
Owron Studio
Location
Zhangjiajie National Forest Park, China
Tools used
Midjourney AI, Adobe Photoshop, CapCut
Design team
Aramdokht Jabbari, Ali Baghizadeh
Visualization
Aramdokht Jabbari, Ali Baghizadeh
The project for the Morelia Architects’ Association was conceived as a submission for an architectural competition, presenting a carefully orchestrated exploration of geometries and spatial dynamics. Situated in the heart of Morelia, the building is organized around a commanding central cylinder that establishes a powerful axis within the compositi...
Project name
Morelia Architects’ Association (Colegio de Arquitectos de Morelia)
Architecture firm
LUCIO MUNIAIN et al
Location
Michoacán, Mexico
Principal architect
Lucio Muniain et al
Design team
Michel Hernandez, Carlos García, Gustavo Morales, Jose Luis Arroyo
Visualization
Carlos García
Typology
Office Building › Government Building
The sidewalks of Champs-Élysées in Paris have been transformed into a unique sensory experience for visitors through redesign and the incorporation of natural elements. These sidewalks captivate the eyes with beautiful lighting at night, floral arrangements, and diverse plants, stimulating the sense of sight.
Project name
Redesign of the sidewalk on the Champs-Élysées
Architecture firm
Nature Architect
Location
Champs-Élysées, Paris, France
Tools used
Midjourney AI, Adobe Photoshop
Principal architect
Sahar Ghahremani Moghadam
Design team
Nature Architect
Built area
About 1.2 miles
Site area
Avenue Champs-Élysées Paris
Visualization
Sahar Ghahremani Moghadam
Typology
Commercial & Recreational
The residence will be located on the coast of West Africa. The plot area is approximately 40,000 square feet. The house is arranged in such a way that 3 cars can be placed on the side of the entrance, and a beautiful swimming pool is located on the inside of the facade. The entrance is made in the form of a portal.
Project name
Paradise Residence
Architecture firm
VAN GOOD Design
Tools used
ArchiCAD, Autodesk 3ds Max, Corona Renderer, Adobe Photoshop and Nikon D5 Body XQD Black
Principal architect
Ivan Hud
Design team
VAN GOOD Design
Collaborators
Interior design: Tetiana Ostapchuk • Materials: Stone, Metal • Budget: 20 million dollars
Visualization
VAN GOOD Design
Status
Under Construction
Typology
Residential › Private House
Our 1st-prize-winning proposal, “Nature Within,” is set to begin construction in 2026, redefining the relationship between architecture and its natural context. Located in Kitakaruizawa, Japan, the project embraces a site rich in natural rock formations, not as obstacles to be removed but as integral components of the design.
Project name
Nature Within
Architecture firm
Unformed Design
Location
Kitakaruizawa, Japan
Principal architect
Mohamed Hassan Elgendy, Nahed Zmeter
Completion year
2026 - 2027
Typology
Residential › House

