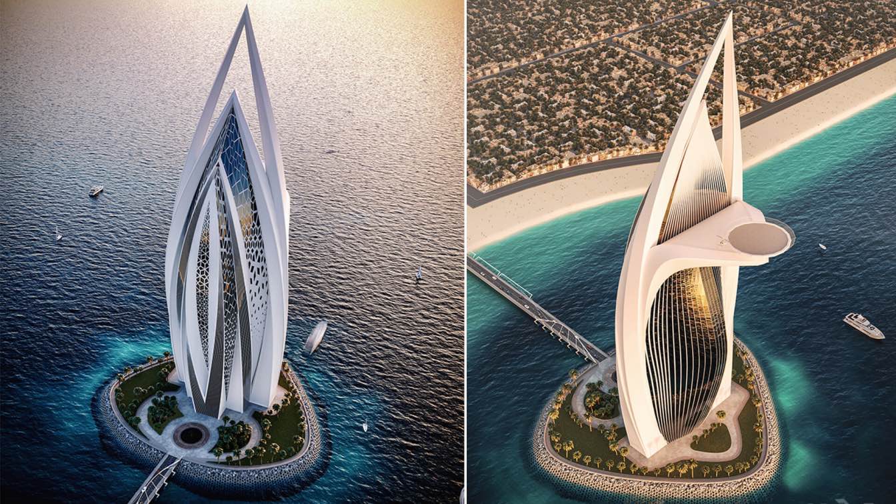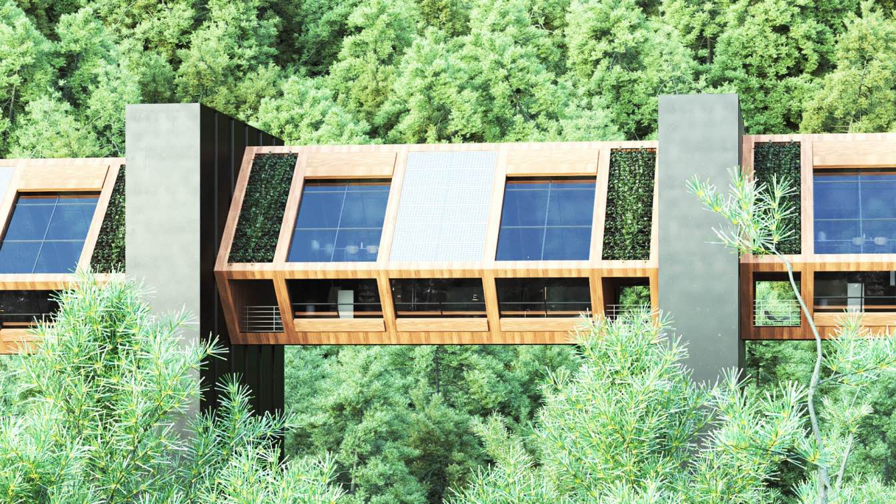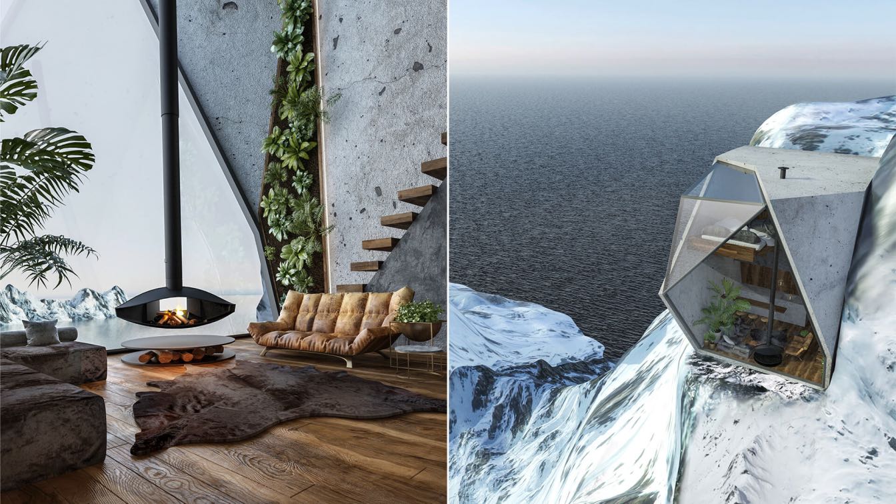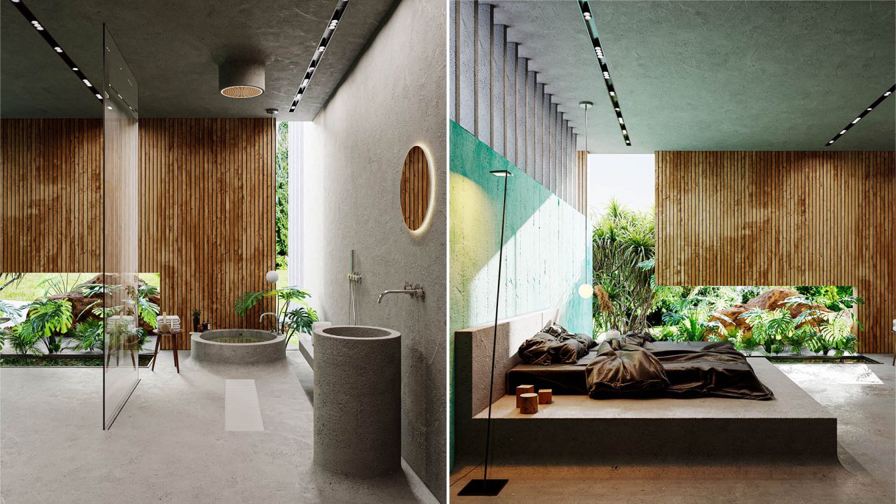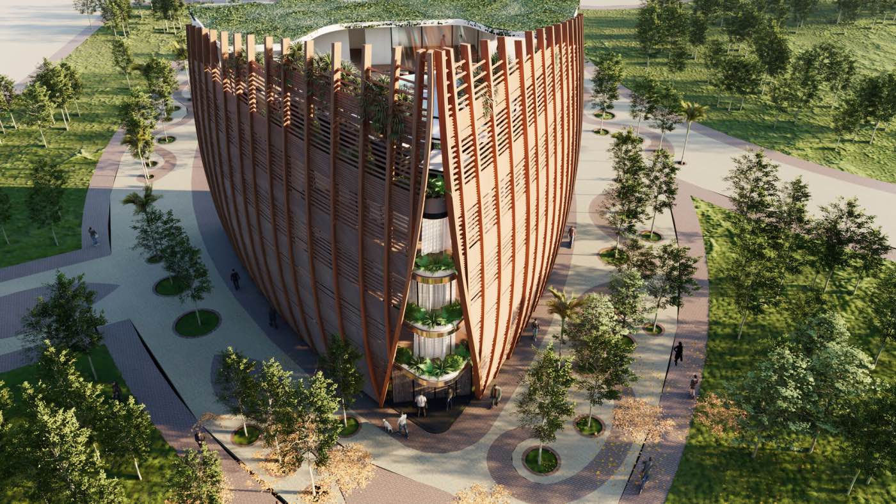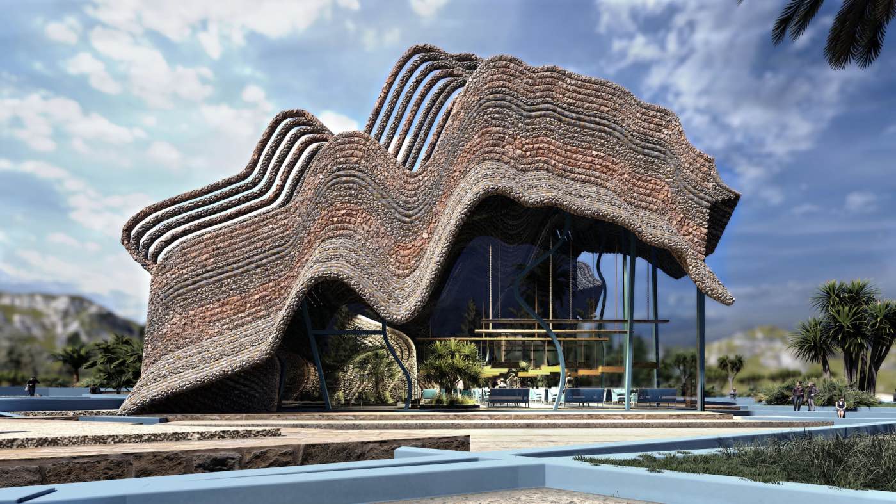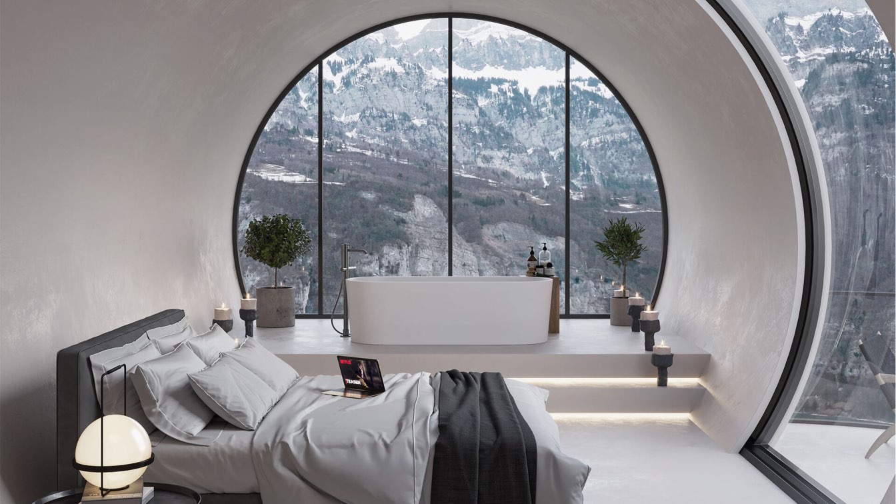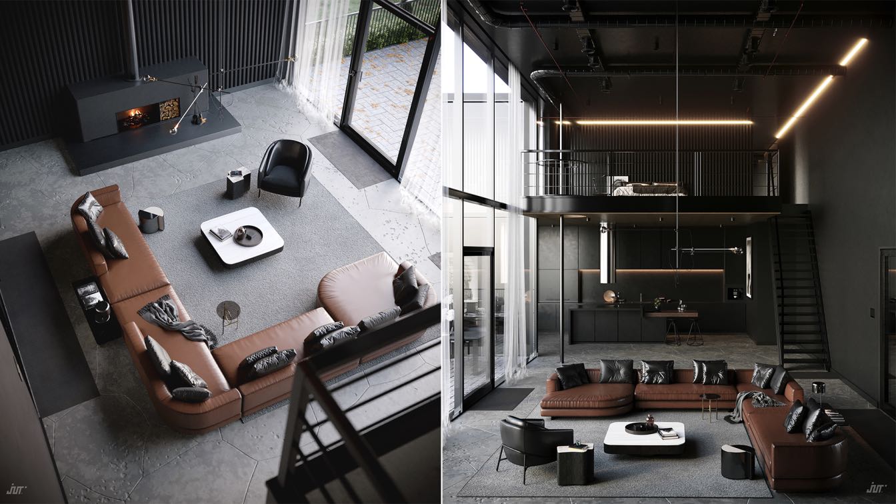The project was designed as a futuristic HQ for LYX arkitekter. The building is a bold statement in the middle of nature. Its organic seamless shape has been sculptured and tuned carefully with the parametric pattern which in his turn is filling the gaps between the vanishing ornaments and form the building identity.
Architecture firm
LYX arkitekter
Location
Imaginary Island
Visualization
LYX arkitekter
Tools used
Autodesk 3ds Max, V-ray, Adobe Photoshop
Principal architect
Muein Fallaha
Design team
Rasha Karema, Hadi Mohammadi
Typology
Commercial & Offices › Headquarters
Milad Eshtiyaghi: The main concern of designing this project was to have a good view of the forest and overlooking the surrounding area, Which start from the design of high-rise cottages and start with two concrete cores that forming the structure of them on both sides.
Architecture firm
Milad Eshtiyaghi
Location
Vancouver, British Columbia, Canada
Tools used
Autodesk 3ds Max, V-ray, Adobe Photoshop
Principal architect
Milad Eshtiyaghi
Visualization
Milad Eshtiyaghi
Typology
Residential › Houses
Viktoria Nyerges Architect: Imagine a place in the middle of nowhere, on the top of everything. I was wondering if I would see the stars from my bed and the mountains from my bath, I would never leave this place. In the course of designing my aim was to reach the sense of complete isolation and tranquility inside the observer.
Project name
Mount Solitude
Architecture firm
Viktoria Nyerges Architect/3d artist (Hungary)
Location
Fictitious Icy Area
Tools used
Autodesk 3ds Max, V-ray, Adobe Photoshop
Principal architect
Viktoria Nyerges
Visualization
Viktoria Nyerges
Typology
Residential › Shelter
An Iranian architectural visualiser/designer, Amir Maleki envisions an idea of a minimal dream bedroom.
Project name
Minimal dream room
Architecture firm
Amir Maleki
Tools used
SketchUp, Autodesk 3ds Max, Corona Renderer
Visualization
Amir Maleki
Typology
Residential › House
DNA Barcelona Architects presents “Tree Life Boutique Hotel, Aldea Zamá, Tulum, Mexico”, a new project for Giada Real Estate, inspired from the Nature patterns- wooden façade and lots of greenery inside. The hotel represents a solid triangular building with the surface of 1.652 m2 with big panoramic windows all along the complex, covered by a uniqu...
Project name
Tree Life Boutique Hotel
Architecture firm
DNA Barcelona Architects
Location
Aldea Zamá, Tulum, Mexico
Tools used
Autodesk 3ds Max, Lumion
Principal architect
Aryanour Djalali
Visualization
DNA Barcelona Architects
Typology
Hospitality › Hotel
Azimi Art: This project is inspired by nature and the high waves of the ocean. In this project, it has been attempted to use curved and wavy lines both in the volume of the building and in the design of the landscape.
Architecture firm
Azimi Art
Tools used
Autodesk 3ds Max, V-Ray, Adobe Photoshop, Lumion, Camtasia
Principal architect
Nadiya Azimi Mehr
Visualization
Nadiya Azimi Mehr
The Istanbul-based Architectural visualiser/designer, Selami Bektaş envisioned a minimalist hotel room for winter holiday lovers.
Architecture firm
Selami Bektaş
Tools used
Autodesk 3ds Max, Corona Renderer, Adobe Photoshop
Principal architect
Selami Bektaş
Visualization
Selami Bektaş
Typology
Hospitality › Hotel
A Melbourne-based Architectural visualiser/designer, Jeffrey Tanate envisions an idea of a dark themed Loft type apartment. The openness and simplicity of this scheme makes it sustainable with minimal use of lights in daytime.
Project name
The Loft Apartment
Architecture firm
Jeffrey Tanate
Tools used
Autodesk 3ds Max, Corona Renderer
Principal architect
Jeffrey Tanate
Visualization
Jeffrey Tanate
Typology
Residential › Apartment

