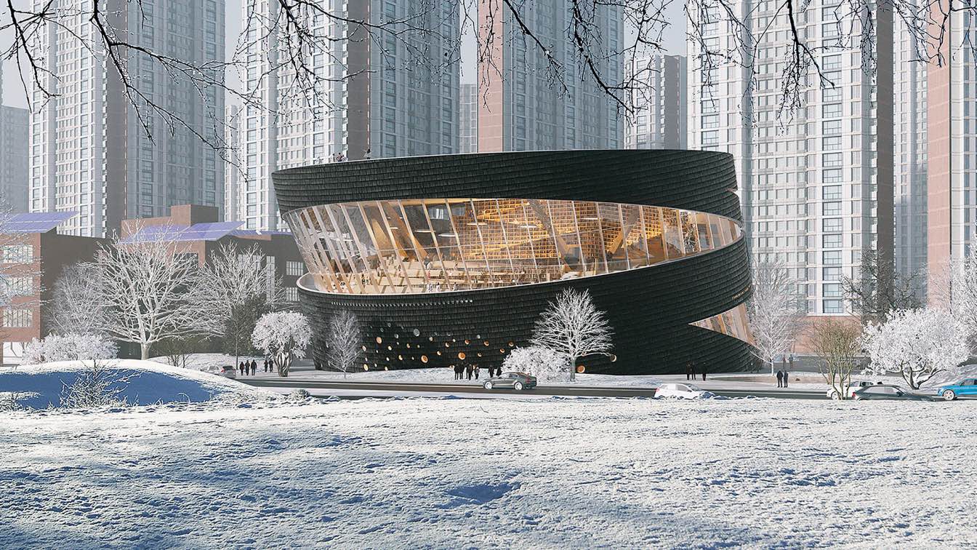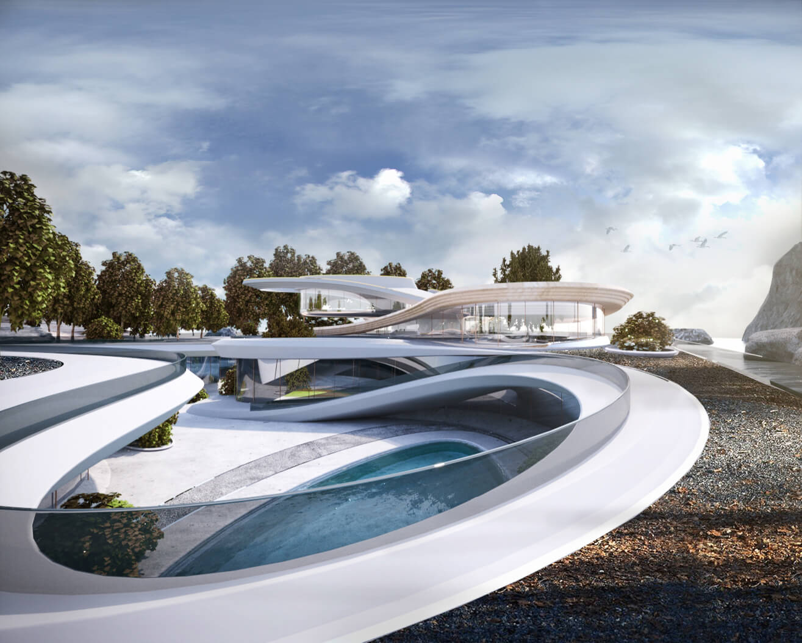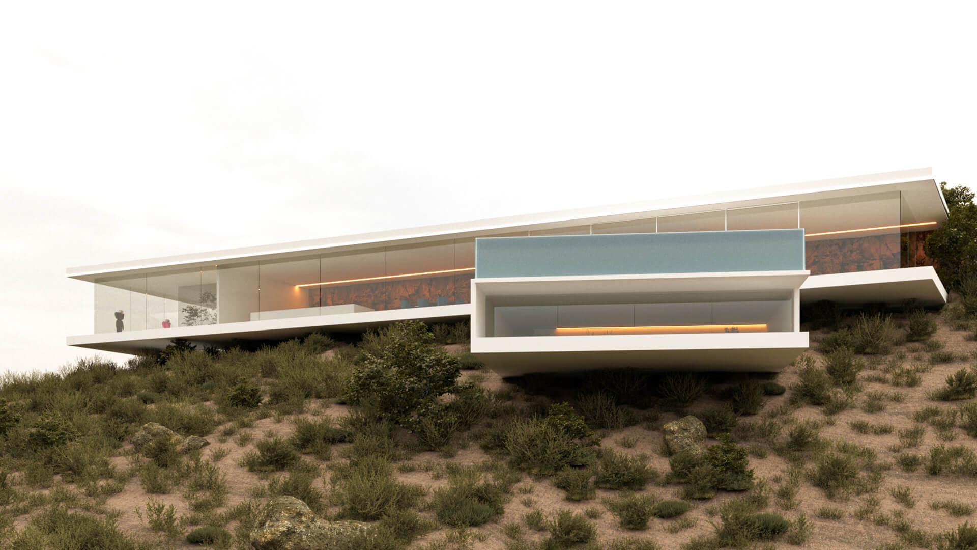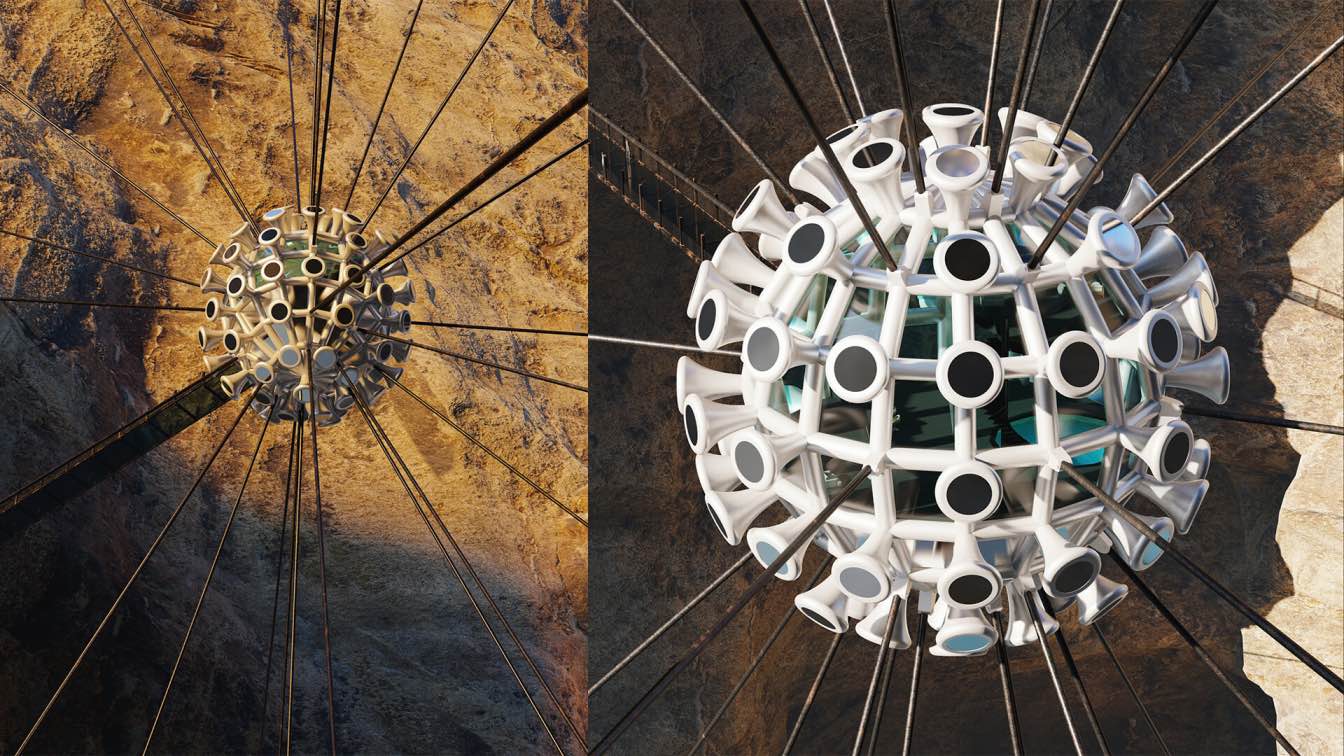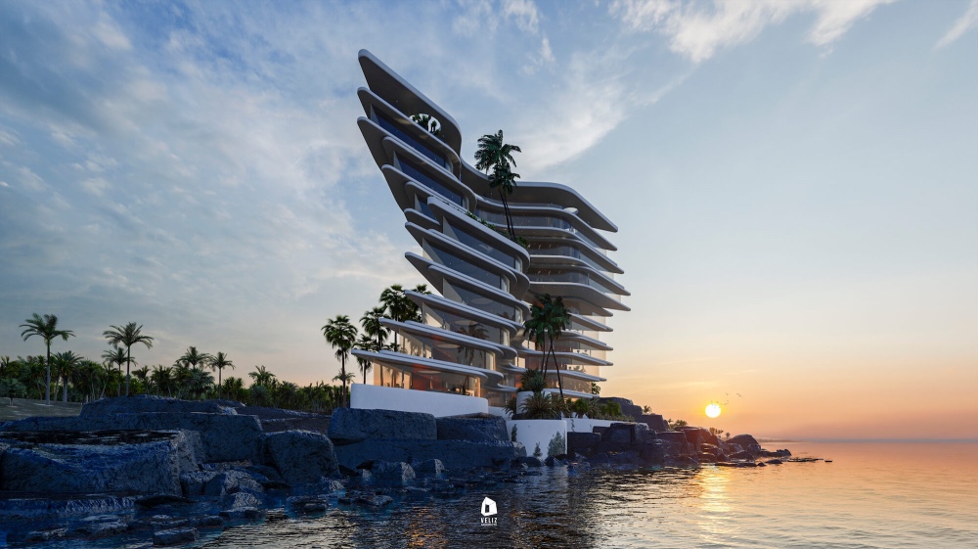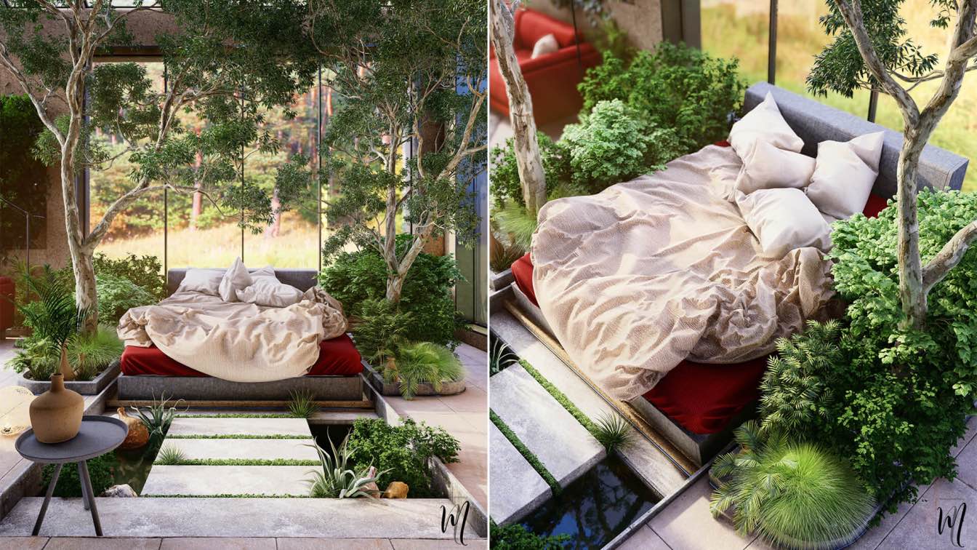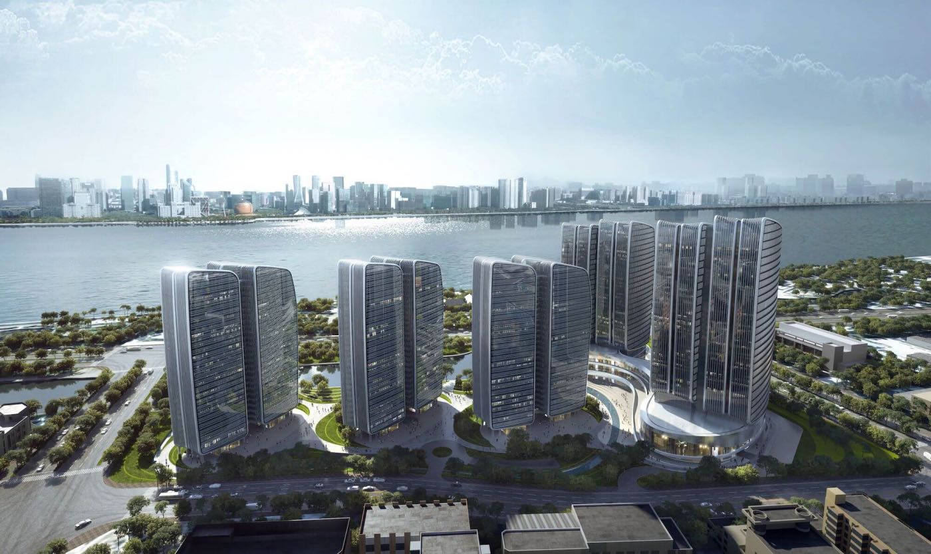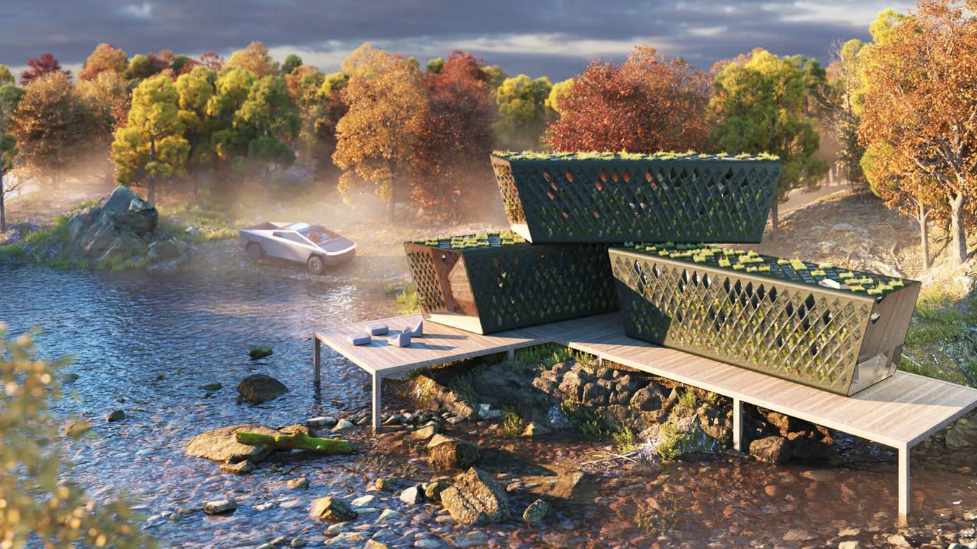aoe: The concept of this library starts from understanding the true nature of this library that it will not only be as a landmark in a city, but the importance of its publicity that connects with their local citizens and tourists. Therefore, two key spaces were carved out to create a Reading Hall (towards the south-facing natural view) and a Commun...
Project name
The Library of SONGDO International City
Location
# 115-2, Songdo-dong, Yeonsu-gu, Incheon (in Songdo International City)
Principal architect
Larry Wen
Design team
Jichang Pan, Xiangting Li, Ye Wang, Ruixue Fan, Yu Lu, Zhiyu Chang, Chen Liu (Interior), Yawen Xue (Interior)
Interior design
aoe interiors
Structural engineer
Inhabitgroup, Arup Group Limited Façade
Material
Concrete, Metal, Wood
Client
Architecture Division. Yeonsu-gu office, Incheon-si, S.Korea Structure
Typology
Educational › Library
Miroslav Naskov: Located on the shore of a lake, Pavilion house is a concept of a design intervention embedded into nature and becoming part of it. With its transparency it blurs the boundary between in and out, natural and artificial. The surrounding environment is invited to become part of the architecture and vice versa.
Project name
Pavilion Lake House
Architecture firm
Mind Design
Tools used
Autodesk Maya, Autodesk 3ds Max, Corona Renderer, Adobe Photoshop
Principal architect
Miroslav Naskov
Visualization
Miroslav Naskov
Typology
Residential › House
Antonio Duo: Located in the historic Hollywood Hills, in Los Angeles, “the Hills House” was designed with the essence of the case study houses and the modern Californian Movement, which adapts the house to the rough topography of the land.
Project name
THE HILLS HOUSE
Architecture firm
Antonio Duo Studio, Karol Tejeda
Location
Hollywood Hills, Los Angeles, California
Tools used
Autodesk 3ds Max, Autodesk Revit, V-ray, Adobe Photoshop
Principal architect
Antonio Duo
Design team
Antonio Duo, Karol Tejeda
Collaborators
Karol Tejeda
Visualization
TAM Arquitectos
Status
Structural planning
Typology
Residential › House
Milad Eshtiyaghi: The corona is highly problematic for the world today, Scientists have recently discovered that the virus can remain in the air! We came up with the idea and designed a house in the shape of a corona virus that hangs in the air to remind everyone that the virus still exists, so don't forget your mask.
Architecture firm
Milad Eshtiyaghi Studio
Location
Vancouver, British Columbia
Tools used
ZBrush, Autodesk 3ds Max, Lumion, Adobe Photoshop
Principal architect
Milad Eshtiyaghi
Visualization
Milad Eshtiyaghi Studio
Typology
Residential › House
Veliz Arquitecto: Sivri is a seagull that is part of the Aboriginal culture's dream time. Sivri taught the first humans the gift and joy of dancing, the drum, the music and the dances. Sivri is an important myth, as the Aboriginal people use songs to relive the time of dreams.
Project name
Apartment building "SIVRI"
Architecture firm
Veliz Arquitecto
Tools used
SketchUp, Lumion, Adobe Photoshop
Principal architect
Jorge Luis Veliz Quintana
Visualization
Veliz Arquitecto
Typology
Residential › Apartment
Didgah Design Architecture Studio: In architecture, it is the boundaries that create the space. Most boundaries separate architecture from nature, as if architecture and nature are separate parts.
Architecture firm
Didgah Design Architecture Studio
Location
Los Angeles, California, USA
Tools used
Autodesk Revit, Lumion 10, Adobe Photoshop
Principal architect
Mohammadreza Norouz
Visualization
Mohammadreza Norouz
Focus Hangzhou, a new landmark at the heart of Hangzhou. Aedas, SWA, BPI and CAADI were specially invited to design the architecture, landscape, lighting and interior of Focus Hangzhou, respectively, to jointly create a landmark complex, one of the landmarks for the 2022 Olympic Games, and a new name card of Hangzhou.
Project name
Focus Hangzhou
Photography
Hangzhou Zhehong Real Estate Co. Ltd
Design team
Andy Wen (Design Directors), Nicole Liu (Global Design Principle)
Typology
Mixed-use building
The CTRL + P Home is a collaboration between Oliver Thomas and Amey Kandalgaonkar for the BeeBreaders MICRO Home 2020 competition. The CTRL + P Home is a 3D printed Bio-Home designed for a post covid era as a new housing typology to address affordable, sustainable and healthy living.
Project name
CONTROL + P HOME
Architecture firm
PIXEL ARCHITECTS
Location
New York City, USA
Tools used
Rhinoceros 3D, Grasshopper, Cinema 4D
Design team
Oliver Thomas and Amey Kandalgaonkar
Visualization
Amey Kandalgaonkar
Typology
Residential › Houses

