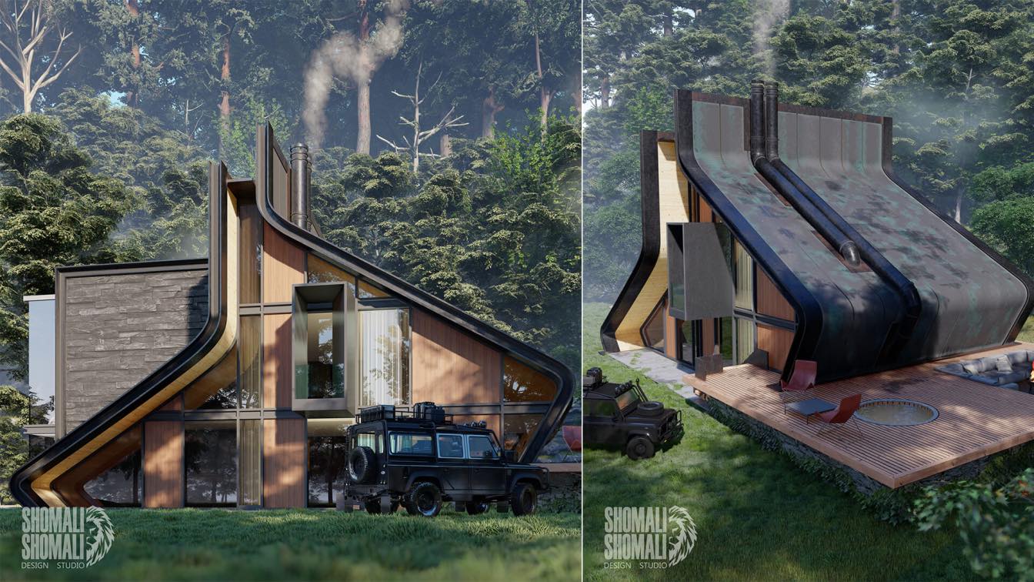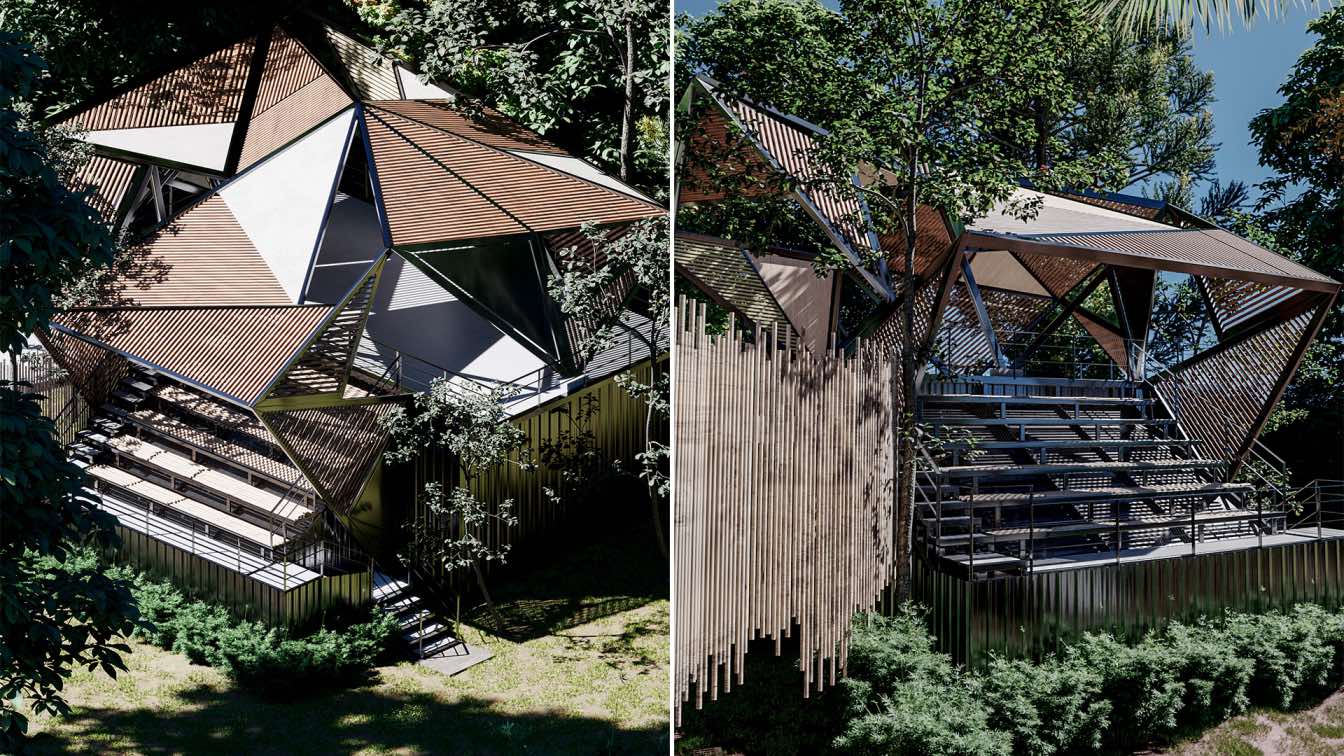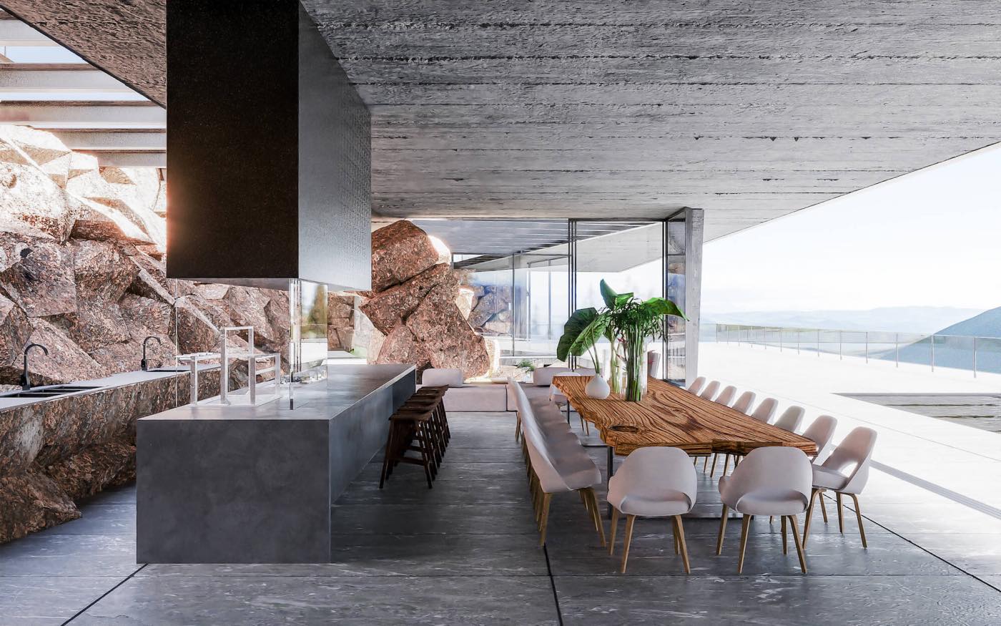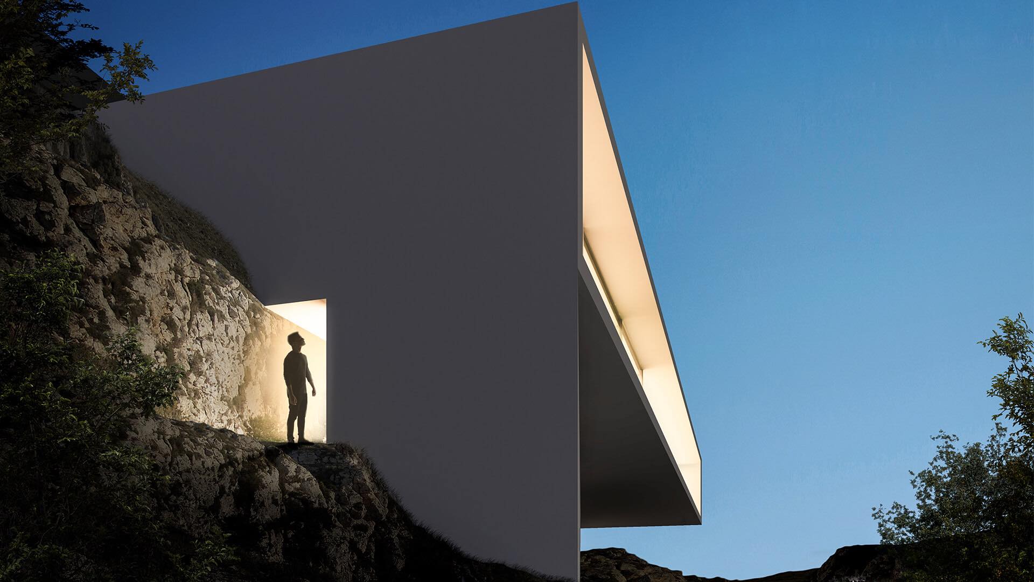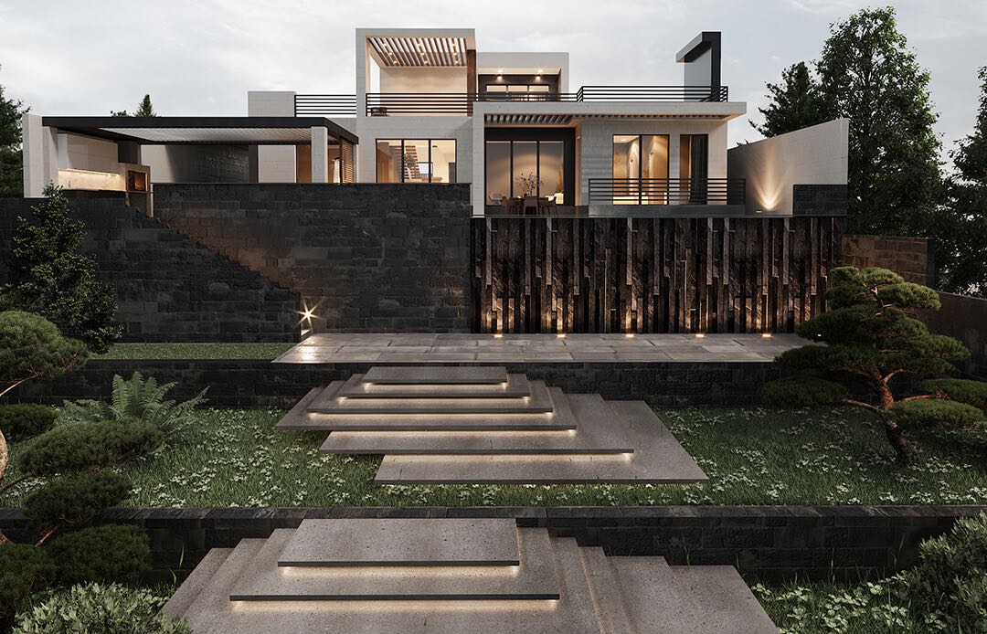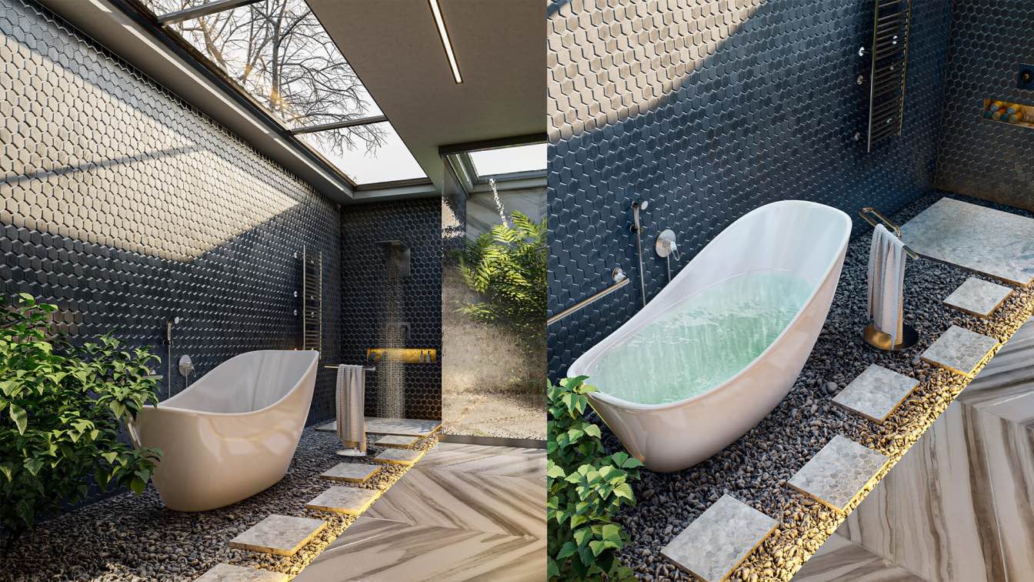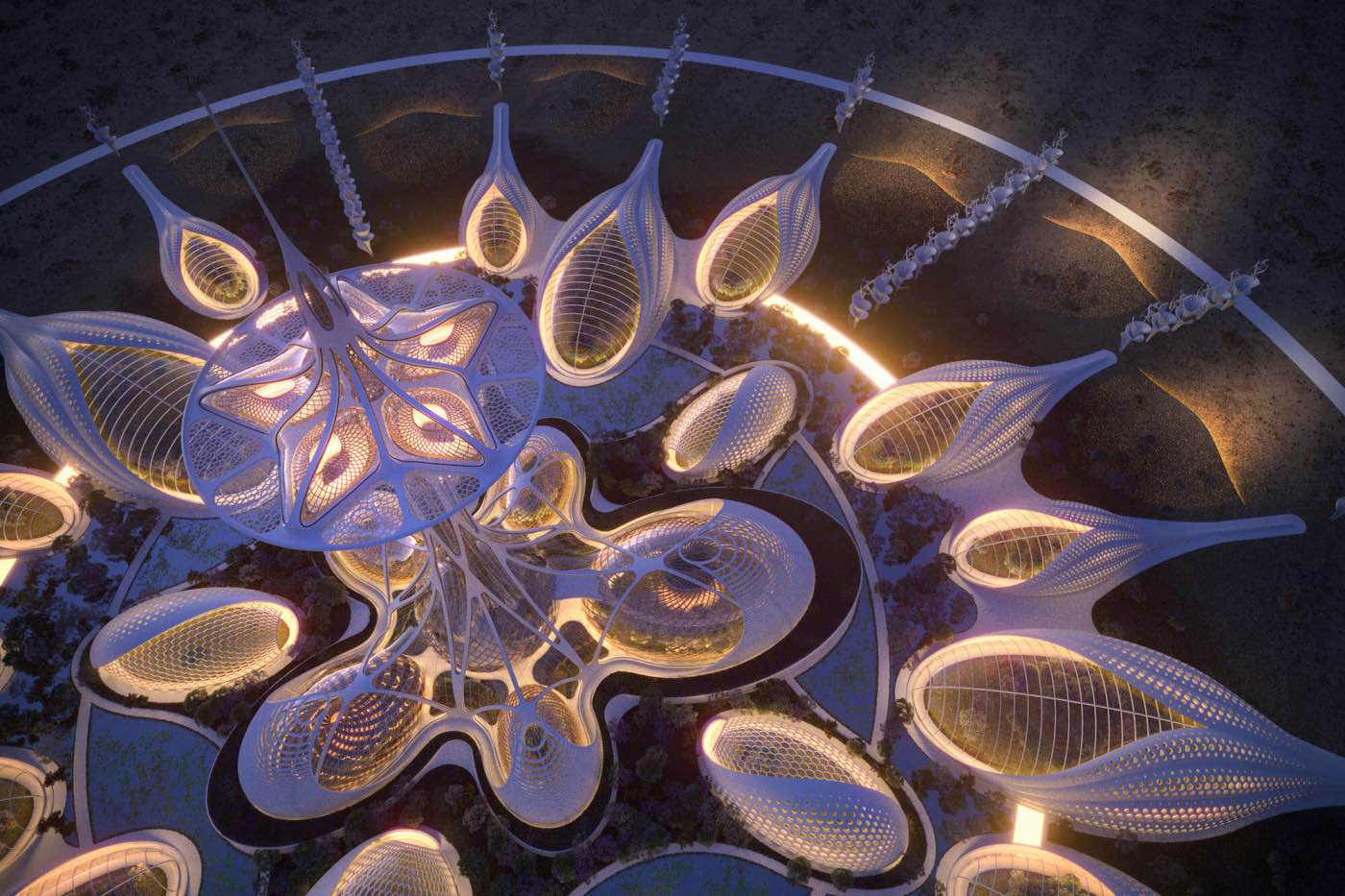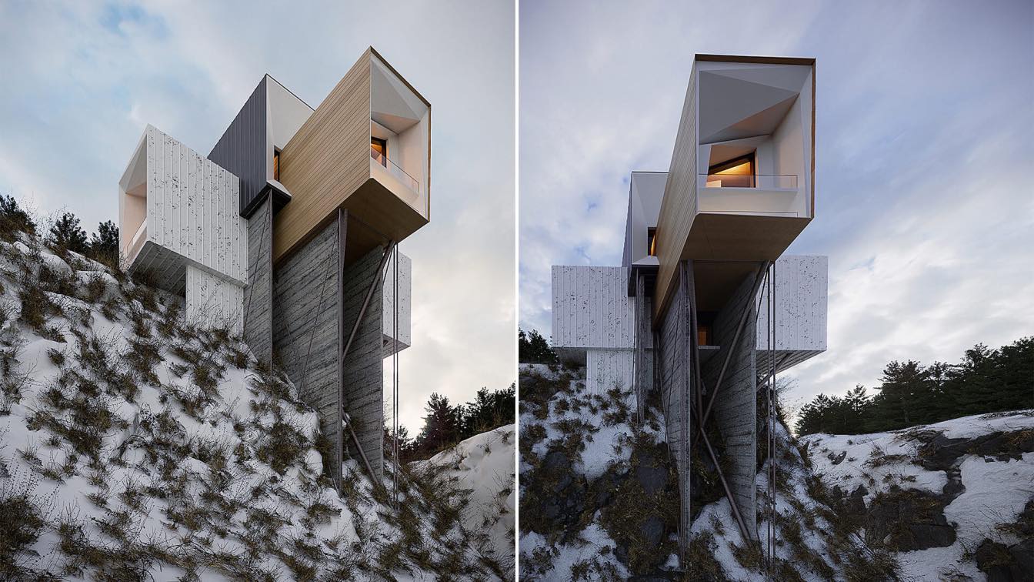Iranian Architect team, Shomali Design Studio, has designed a holiday home for one of the best Iranian footballers, National Team goalkeeper, Amir Abed Zadeh at Madeira Island, Portugal. Blending with the amazing surrounding nature and sloping roof was one of the main goals of this design.
Architecture firm
Shomali Design Studio
Location
Madeira Island, Portugal
Tools used
Autodesk 3ds Max, V-ray, Adobe Photoshop, Lumion, Adobe After Effects
Principal architect
Yaser Rashid Shomali & Yasin Rashid Shomali
Design team
Yaser Rashid Shomali & Yasin Rashid Shomali
Visualization
Yaser Rashid Shomali & Yasin Rashid Shomali
Typology
Residential › House
Thomas Cravero: Starting from a pattern and using the origami technique, it generates a suggestive piece open to the environment. Its layout provokes new readings of space and activity within a dense native vegetation, it is an intervention for the development of collective activities, but also a place where you can experiment with all the senses;...
Project name
Origami Amphitheater
Architecture firm
Tc.arquitectura
Location
Tigre, Buenos Aires, Argentina
Tools used
AutoCAD, Autodesk 3ds Max, Corona Renderer, Adobe Photoshop
Principal architect
Thomas Cravero
Visualization
Thomas Cravero
Typology
Cultural › Amphitheater
Tetro Arquitetura: The mountain house is set in the hillside, blades cut the terrain allowing an intense relationship with the materiality of the place rocks.
Project name
Mountain House
Architecture firm
Tetro Arquitetura
Location
Nova Lima, Minas Gerais, Brazil
Tools used
AutoCAD, SketchUp, Lumion, Adobe Photoshop
Principal architect
Carlos Maia, Débora Mendes, Igor Macedo
Visualization
Igor Macedo and Matheus Rosendo
Typology
Residential › House
Fran Silvestre Arquitectos: Placed on top of historic Hollywood Hills, the ones which draw Los Angeles profile where part of Case Study Houses program was built. The project lays on the ground, adapting to its hard slope and conditions, carrying out a change of direction at house level in order to frame the horizon of the city till the ocean.
Project name
House in Hollywood Hills
Architecture firm
Fran Silvestre Arquitectos
Location
Los Angeles, California, USA
Principal architect
Fran Silvestre
Design team
Fran Silvestre, Maria Masià, David Sastre, Álvaro Olivares
Collaborators
Estefanía Soriano, Esther Sanchís, Eduardo Sancho, Vicente Picó, Diego Civera, Fran Ayala, Ángel Fito, Pablo Camarasa, Sandra Insa, Santiago Dueña, Ricardo Candela, Rubén March, José Manuel Arnao. Manuelian Architects (Partner)
Interior design
Alfaro Hofmann
Typology
Residential › Houses
Designed by Kulthome, Dzoraghbyur Cascade House is located in a village of the Kotayk Province of Armenia. The total surface of the building does not exceed 300 m² . In Dzoraghbyur cascade house was used black tuff, travertine, as well as some other raw stones. All these have combined and merged with nature and the result is this magnificent mansio...
Project name
Dzoraghbyur Cascade House
Architecture firm
Kulthome
Tools used
Autodesk 3ds Max, ArchiCAD, AutoCAD, Adobe Photoshop, Adobe Ilustrator
Typology
Residential › Houses
Yousef Sattari / View Studio: The reason for designing this bathroom is the combination of organic architecture and modern architecture. Combining interior and exterior Minimal interference with the natural environment Materials: For this reason, we tried to use natural materials in space, such as floor materials, which are sand, as well as part of...
Project name
Bath and nature
Architecture firm
View Studio
Tools used
SketchUp, Lumion, Adobe Photoshop
Principal architect
Yousef Sattari
Design team
Yousef Sattari
Visualization
Yousef Sattari
Designed in collaboration with the world renowned ‘Archiobiotect’ Vincent Callebaut, this 30-minute interactive and emotionally engaging virtual reality experience immerses you in a futuristic world where man and nature co-exist in harmony, hoping to change your perspective and help turn the tide of pollinator decline.
Project name
European Commission’s Pollinator Park
Architecture firm
Vincent Callebaut Architectures
Principal architect
Vincent Callebaut
Visualization
Cousteau Studio
Client
European Commission, Brussels
Typology
Urban and landscape design
M.Pourtahmasbi: House on the cliff, closer to the clouds. Perhaps our idea of the main structure of a house is that its outer walls should not have any damage or stains but if this house is located in a rough nature, we may be able to dispel this notion.
Project name
House on the cliff
Architecture firm
Radical Arch Studio
Tools used
Autodesk 3ds Max , V-ray, Adobe Photoshop
Principal architect
M.Pourtahmasbi
Visualization
M.Pourtahmasbi
Typology
Residential › Houses

