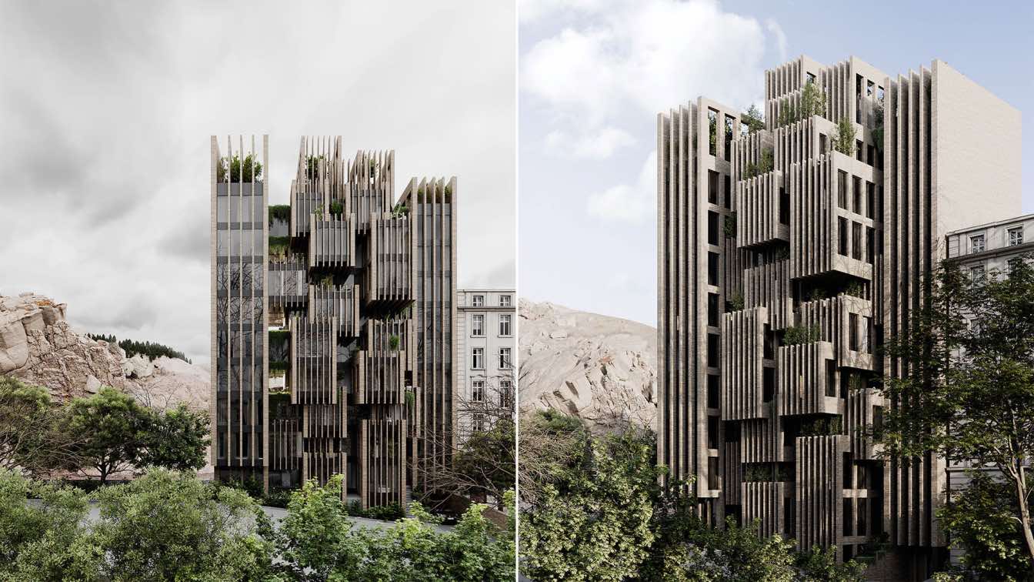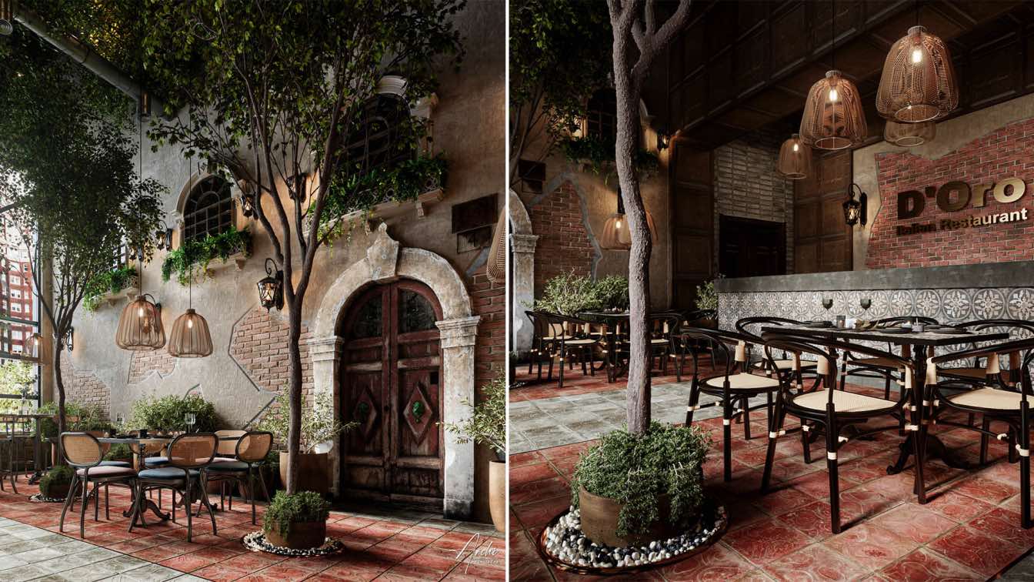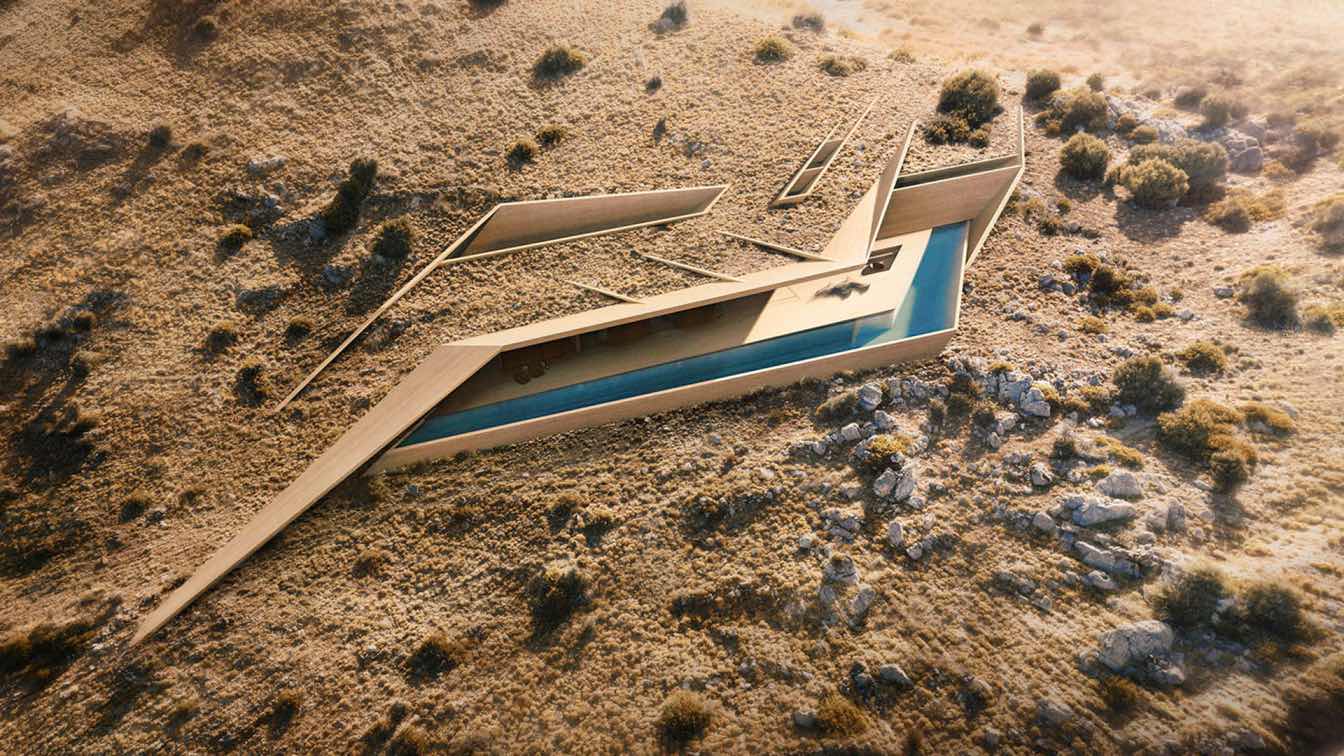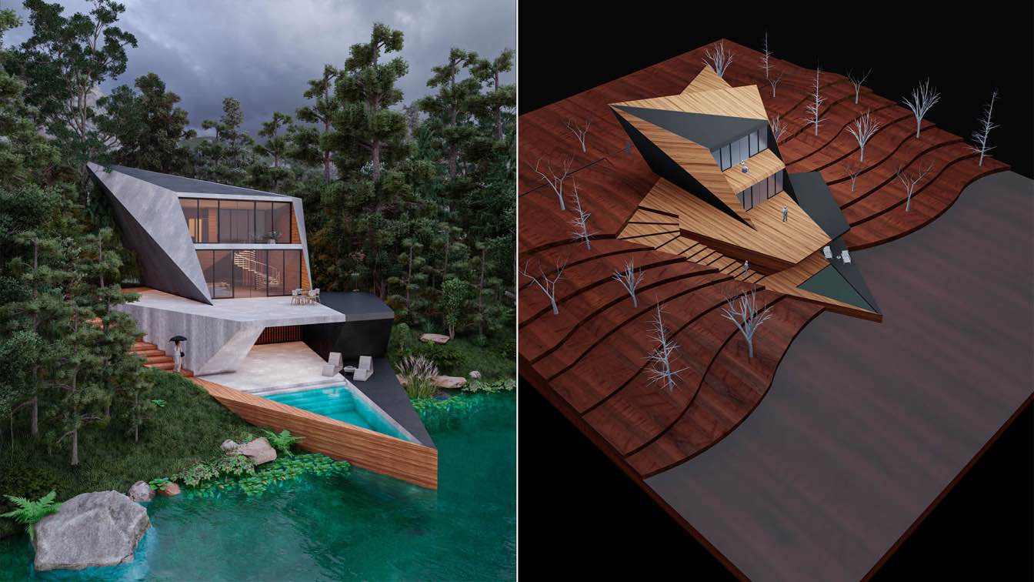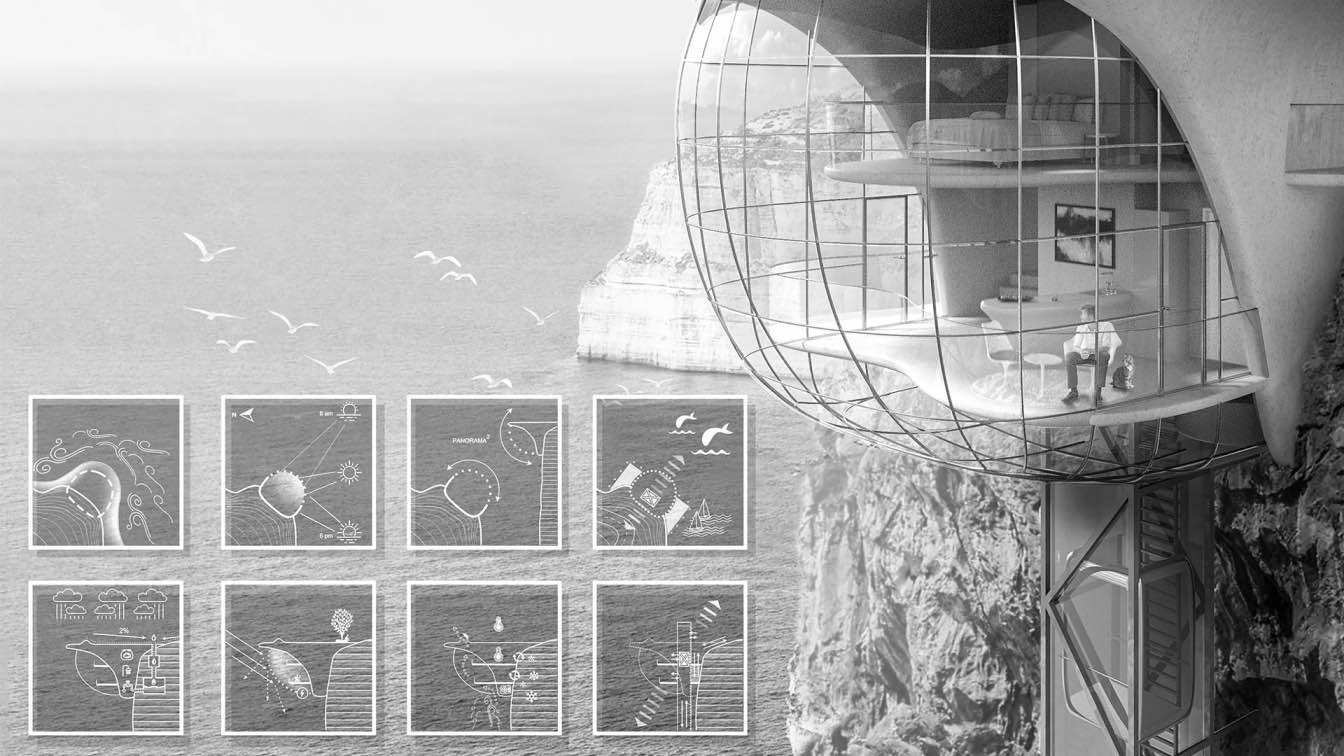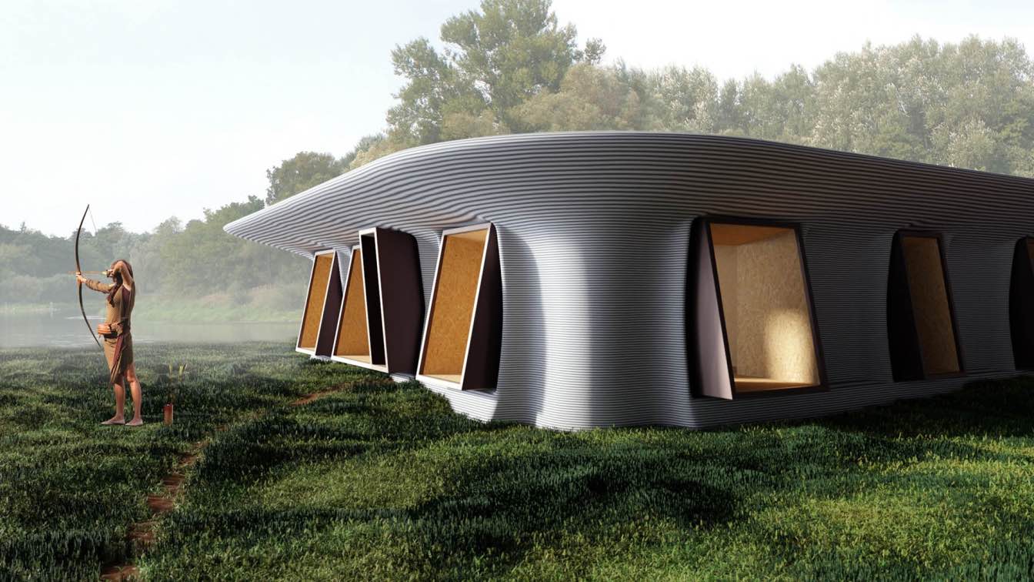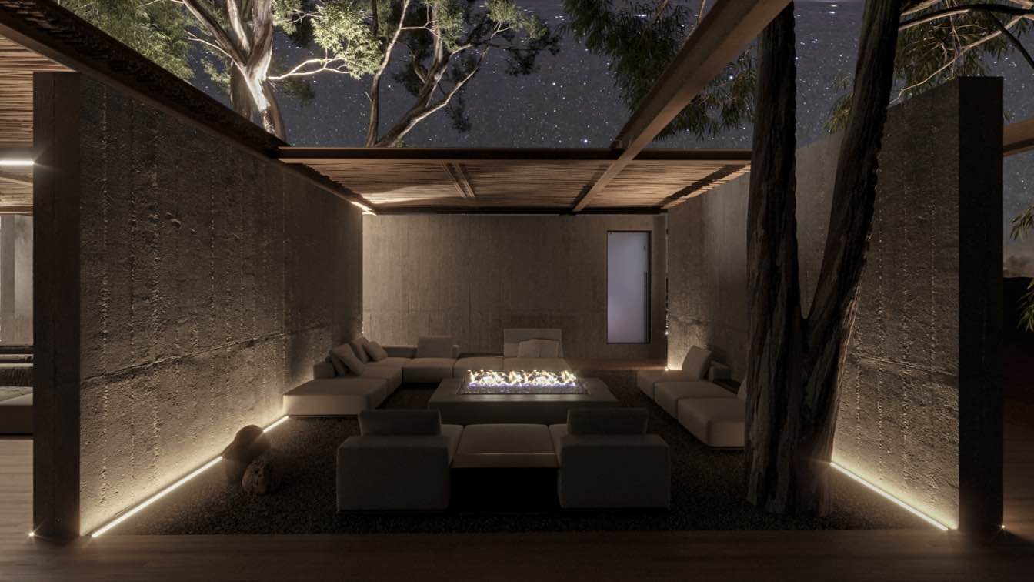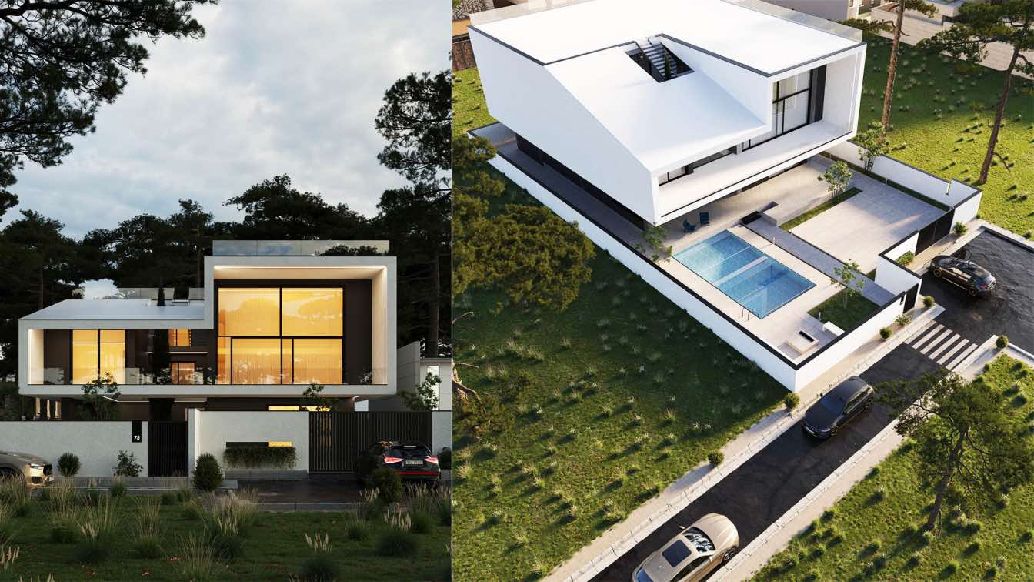This Building is in Shiraz with a northern view to the mountain and a southern view to the city. Connecting these two views to each other was the main idea of this project, and to do so we added two in-depth terraces. Which are two horizontal voids in a south to north direction.
Architecture firm
FMZD- Farshad Mehdizadeh Design
Tools used
Autodesk 3ds Max, V-ray, Adobe Photoshop
Principal architect
Farshad Mehdizadeh
Design team
Zahra Mirzaei
Collaborators
Arshen (Structural engineer)
Visualization
Pejman Taremi
Status
Under Construction
Typology
Residential › Apartments
Our design is inspired by the magnificent streets of ancient Rome. We are looking forward to placing the visitor in the atmosphere of Roman streets. Our concept was held through the usage of raw materials in the floors and walls.
Project name
D'Oro Restaurant
Architecture firm
Archi-Architects
Location
Al Khobar, Saudi Arabia
Tools used
Autodesk 3ds Max, Corona Renderer, Adobe Photoshop
Principal architect
Ahmed Nagdy
Visualization
Archi-Architects
Typology
Hospitality › Restaurant
A crooked line engraved in the Southern Cretan landscape. In the Southern part of Crete is designed by Konstantinos Stathopoulos the unique leisure residence Casa Katana.
Architecture firm
Konstantinos Stathopoulos | KRAK. architects
Location
Crete, Aegean Sea, Greece
Tools used
Blender, Lumion, Krita, Adobe Photoshop
Principal architect
Konstantinos Stathopoulos
Visualization
Konstantinos Stathopoulos
Status
concept - Design, Development
Typology
Residential › House
it is inevitable that the innate trend of human being is tangled to natural landscape. The Angle House was born from combining multiple reflexed angle shapes (inspired from surrounded mountain layout edges) each one with different sizes and directions affected by functional needs, environmental factors and geographic aspects.
Project name
The Angle House
Architecture firm
Hady Mirawdaly
Tools used
SketchUp, Lumion, Adobe Photoshop
Principal architect
Hady Mirawdaly
Visualization
Hady Mirawdaly
Typology
Residential › House
The blue whale stands for its size, beauty and the diversity in our nature. The eternal lines of the waves of the water can also be found in the building. When we came up with the idea, we were inspired by the body structure of a blue whale with the hard scales that we use as our supporting structure (reinforced concrete) and the furrows that we in...
Location
Blue Grotto, Malta
Tools used
Autodesk Revit, AutoCAD, Rhinoceros 3D, Adobe Photoshop, V-ray
Principal architect
Dill Khan M.Eng
Visualization
Dill Khan & Zian Zhu
Client
The Cliff Hut competition D&A Publishers
Status
Concept - Design, Competition Proposal
Typology
Residential › House, Futuristic Architecture
The Rain Catcher is a vision for a detached house built out of a 3D-Printed shell in crude earth or mixed compounds, filled with eco-friendly materials. The design envisages a design that would:
Project name
The Rain Catcher
Architecture firm
Tactus Design Workshop
Tools used
Blender, NanoCAD, Gimp, Inkscape, Scribus
Visualization
Tactus Design Workshop
Status
Concept - Design, Competition Entry (Shortlisted)
Typology
Residential › House
‘’A house in the forest’’ read the subject of the email. It was an invitation to design a house in a beautiful valley deep in a small town in Spain. The premise? A vast forest that dances with the wind, connecting two platforms by a stone slope.
Project name
House in the forest
Architecture firm
Molina Architecture Studio
Tools used
AutoCAD, Autodesk Revit, Autodesk 3ds Max, Corona Renderer, Adobe Photoshop
Principal architect
Rodrigo Molina
Visualization
Hyperlight Visuals
Typology
Residential › House
he project site is located in the last part of an alley. Its location provided two features for the project that had to be considered. One: The user's first encounter with the body of the volume, which is formed in the direction of movement into the alley. And 2: indentation in half of the edge of the site in order to enter it.
Architecture firm
mrk office
Location
Kelarabad, Mazandaran, Iran
Tools used
SketchUp, AutoCAD, Autodesk 3ds Max, Corona Renderer, Adobe Photoshop
Principal architect
Mohammad Reza Kohzadi
Design team
Neda Mirani (Design lead), Niloofar Moghimi (Diagram)
Visualization
Rahim Vardan
Typology
Residential › House

