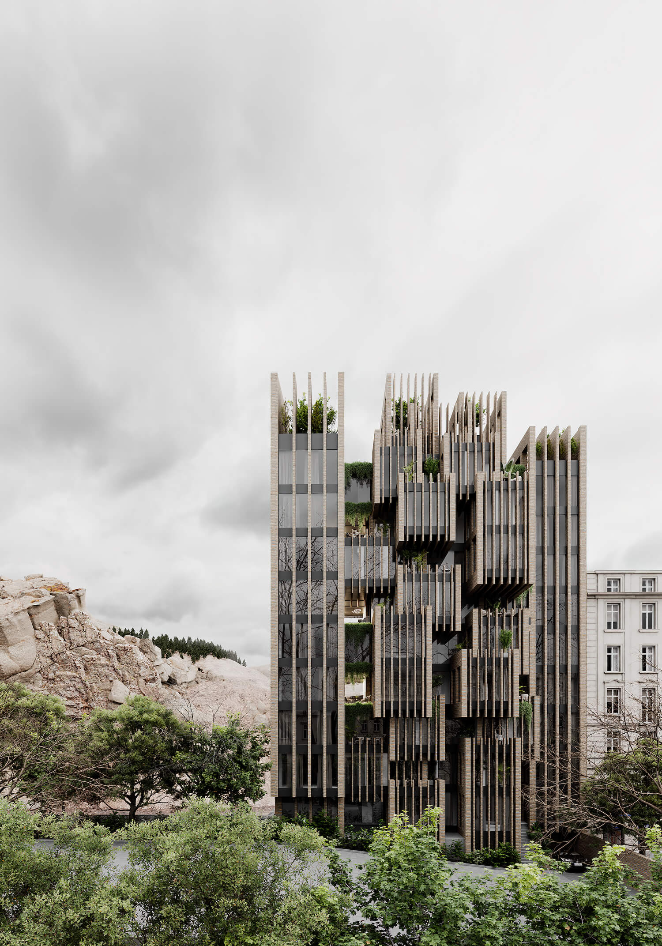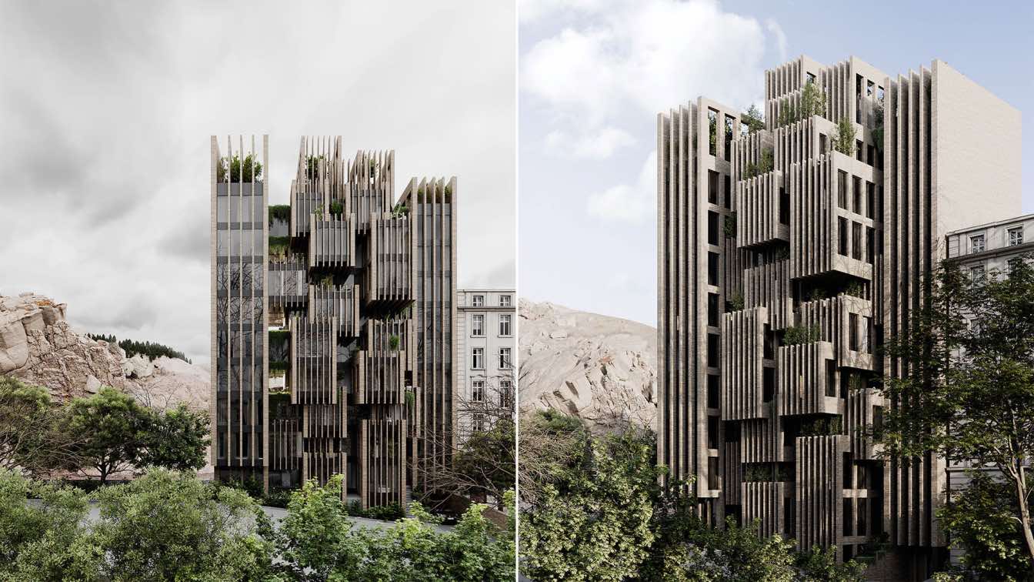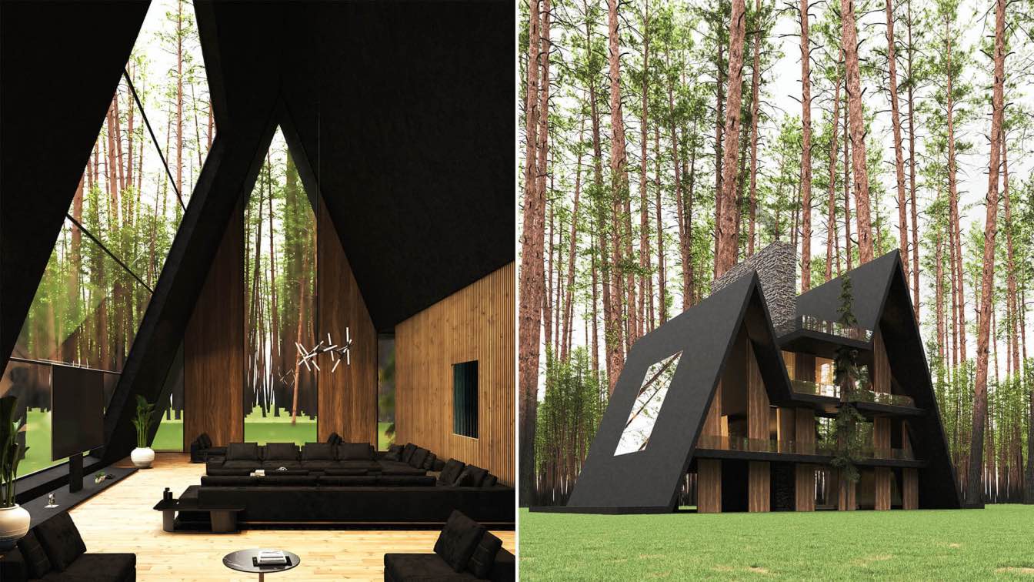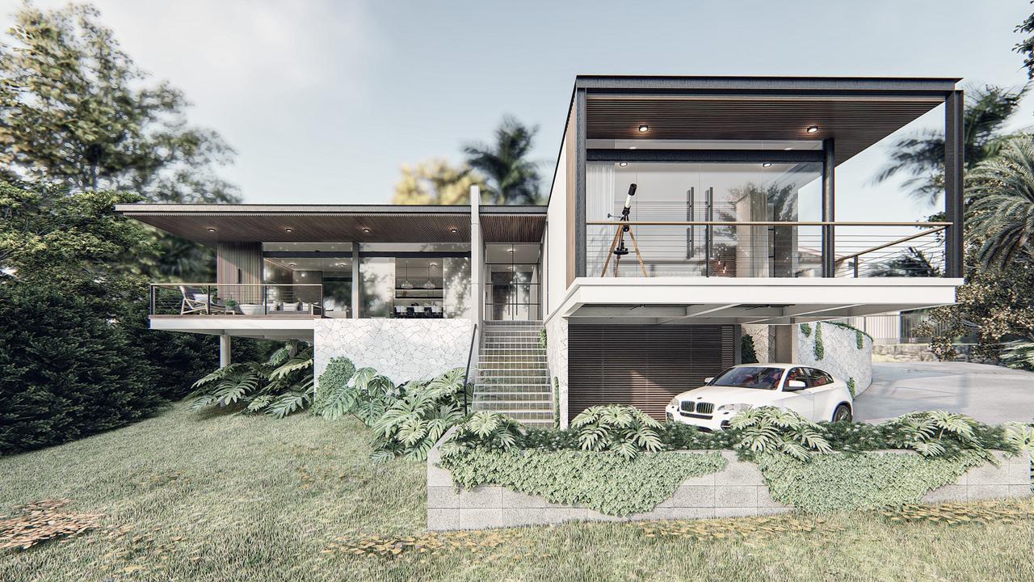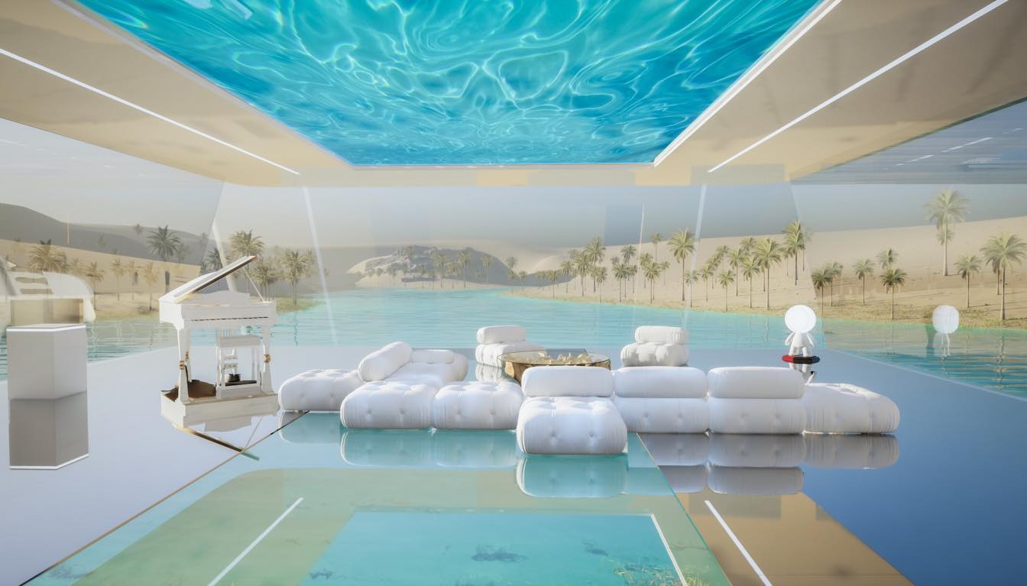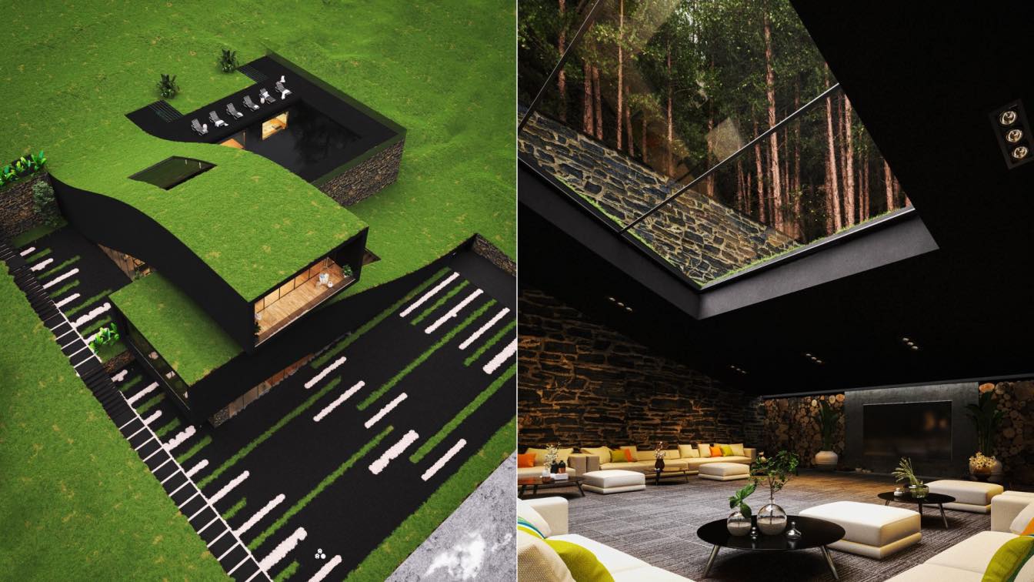FMZD- Farshad Mehdizadeh Design: This Building is in Shiraz with a northern view to the mountain and a southern view to the city. Connecting these two views to each other was the main idea of this project, and to do so we added two in-depth terraces. Which are two horizontal voids in a south to north direction.
We see Buildings as human bodies and if we give them the dynamic of a body, they will act like one and will interact with their residents and environment through their elements just like we, humans, interact with our environment through our senses and body parts. In this project the designer does not see the building as one structure but sees it as two separate bodies interacting with and through a third smaller body which is the intermediary space of this project.
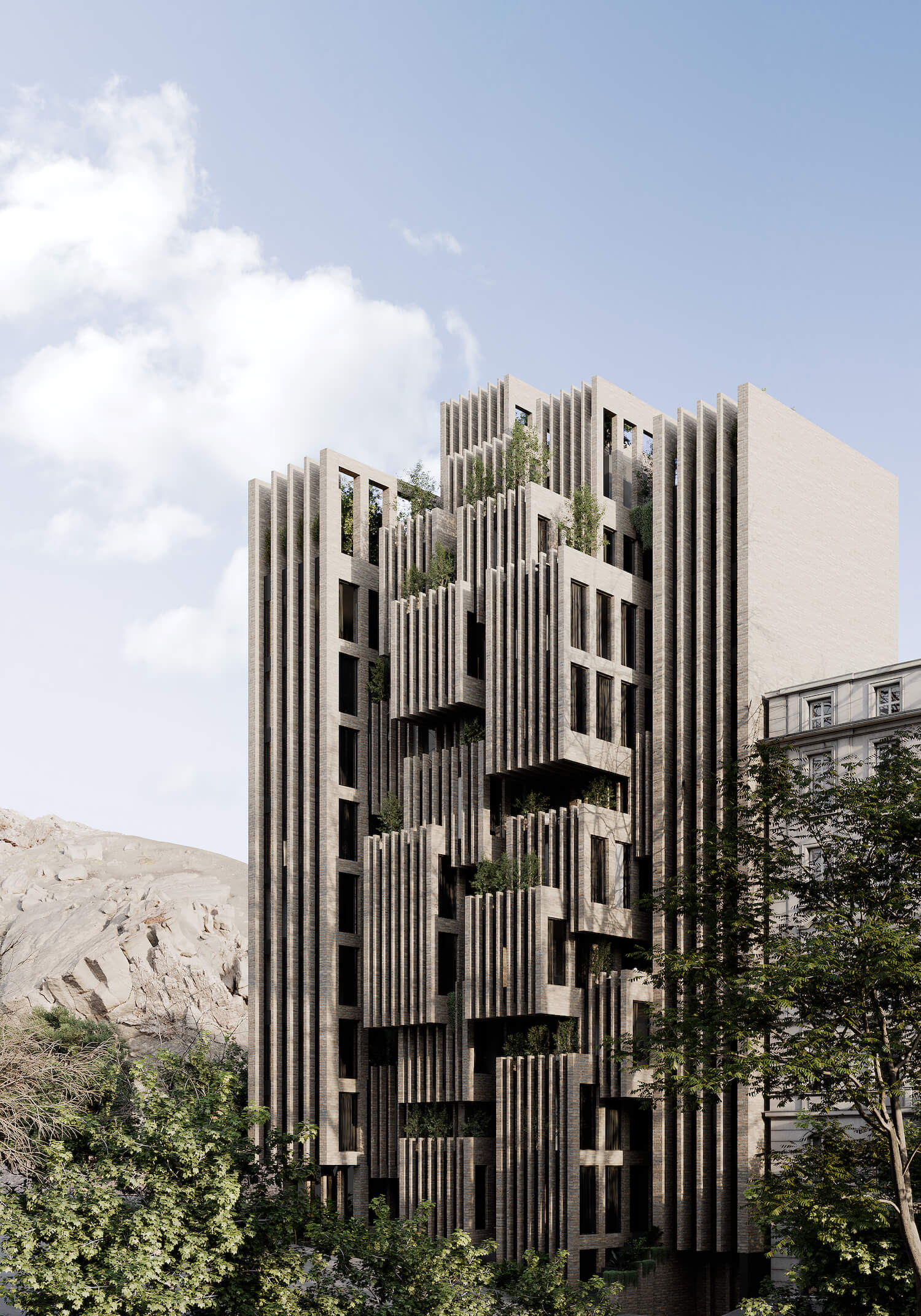
Each floor is divided into two parts, public and private, like the Iranian houses in which the indoor and outdoor spaces are separate. Each floor is divided into two parts, public and private, like the Iranian houses in which the indoor and outdoor spaces are separate. The connection between these two parts or in other words, the transition of these spaces into each other is through the intermediary spaces and functions which are regarded as sub spaces, as they are smaller in scale in comparison to other spaces.
These sub spaces function as service zones, including guest bathrooms, kitchens, entrance halls, waiting areas and so on, and connect the private and public space to each other. These service zones are given an opportunity to interact with their environment. This interaction is through the view that they have to different sides, some of which are terraces and some of which are just windows and corridors.
