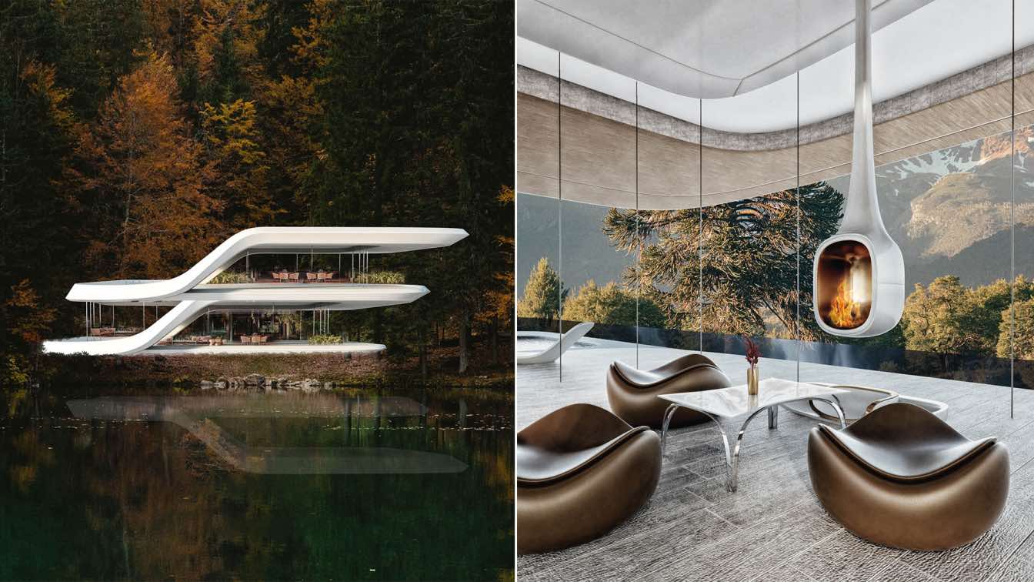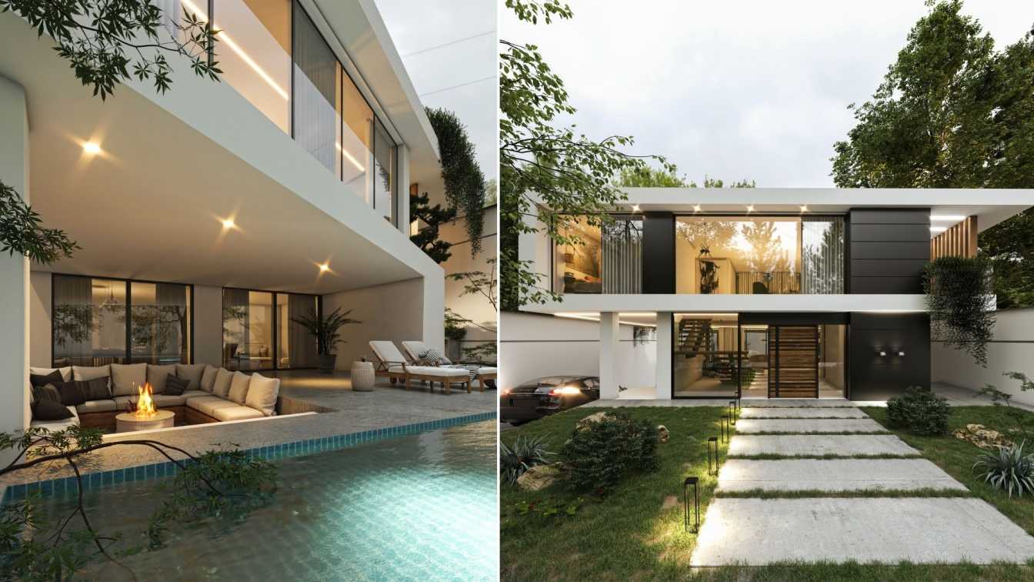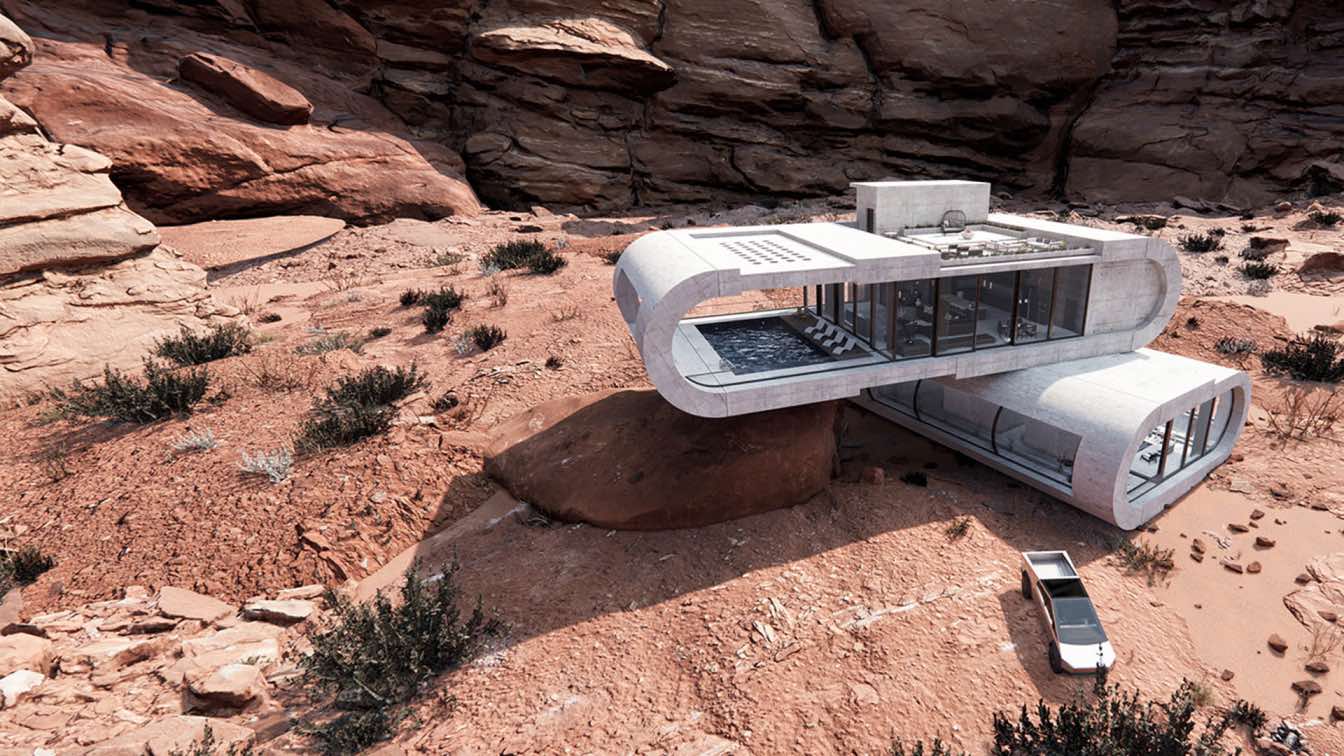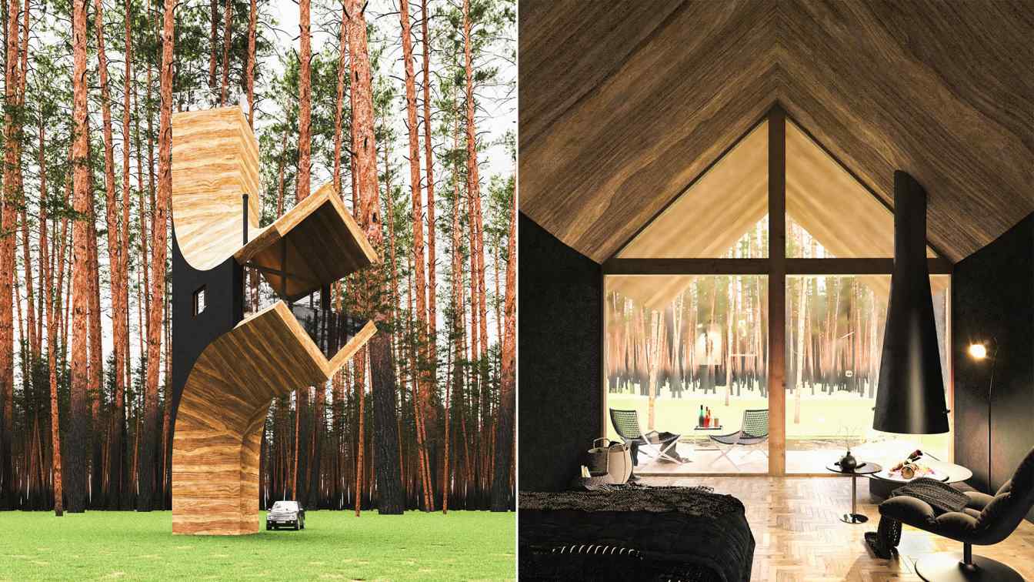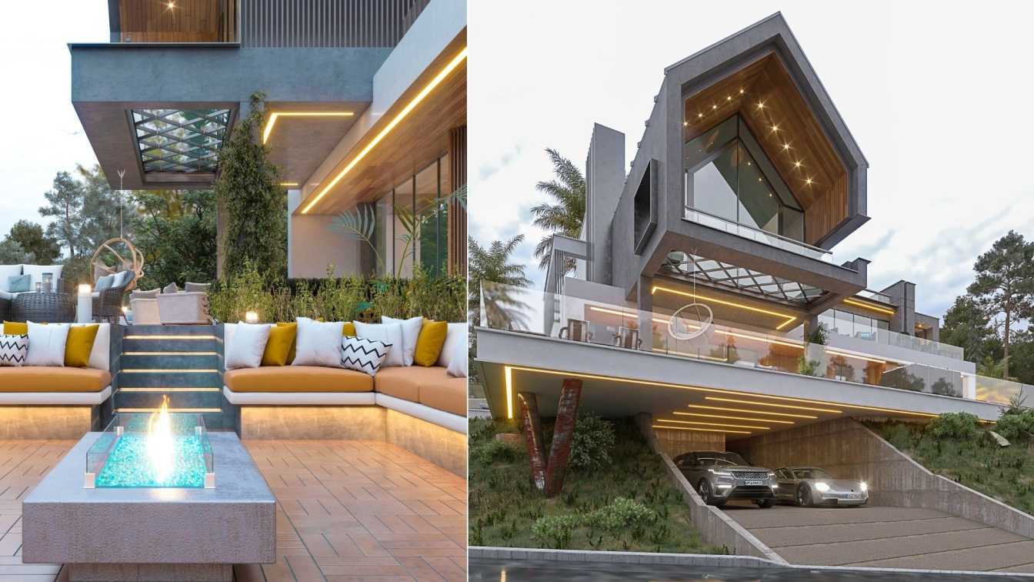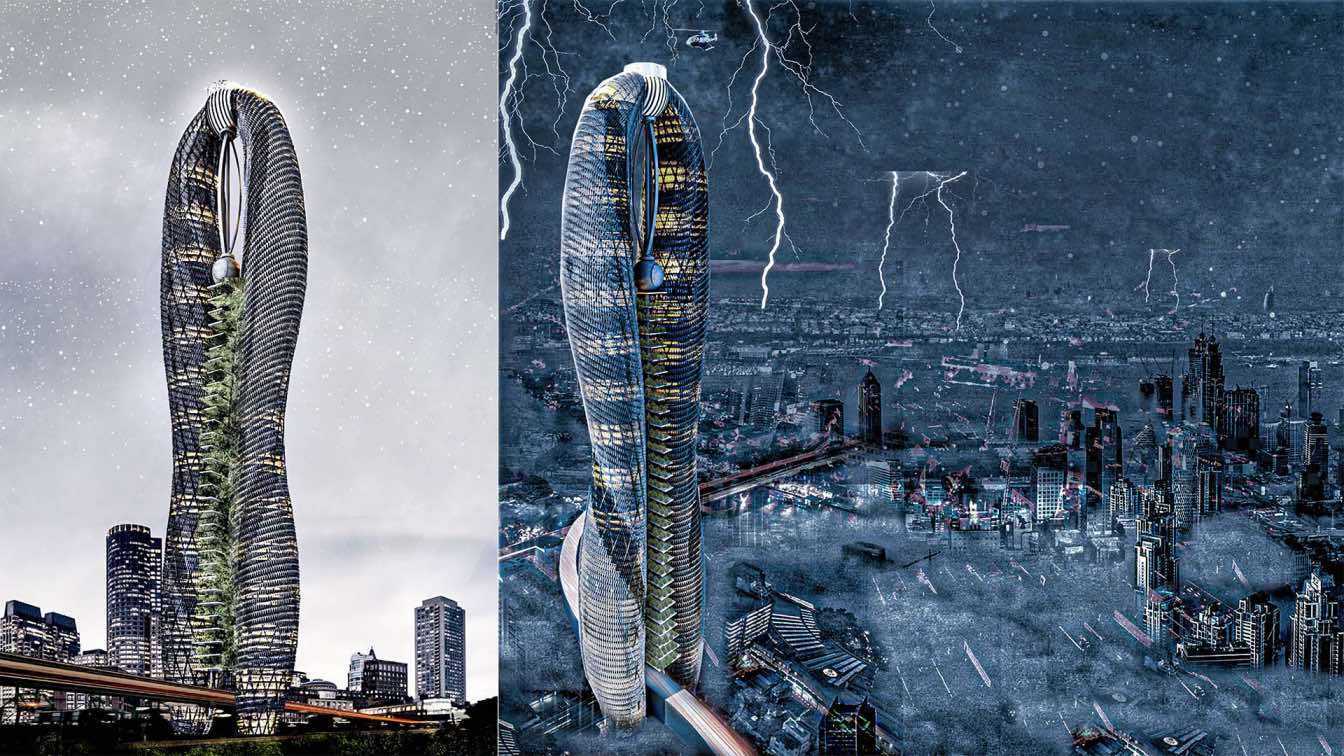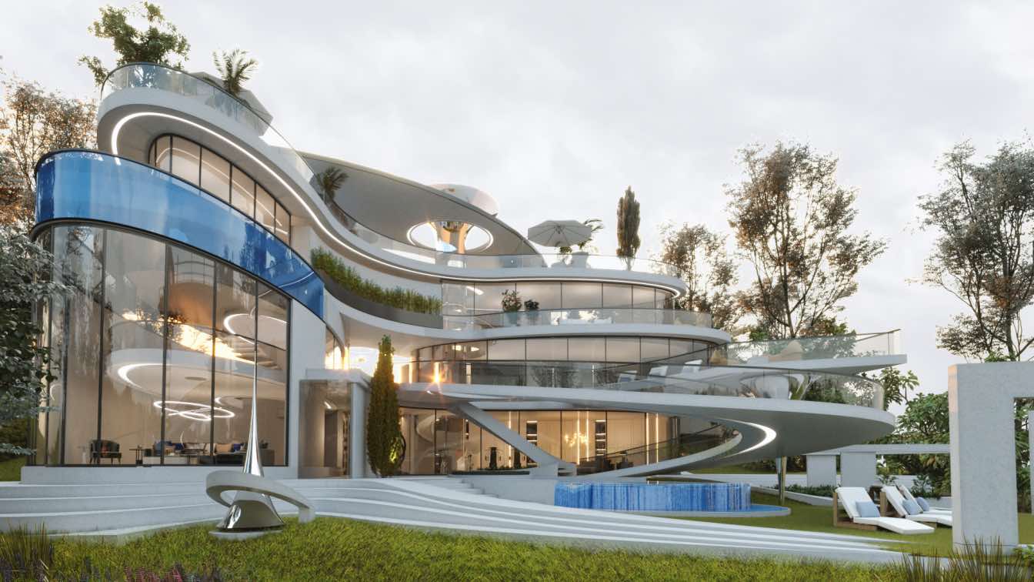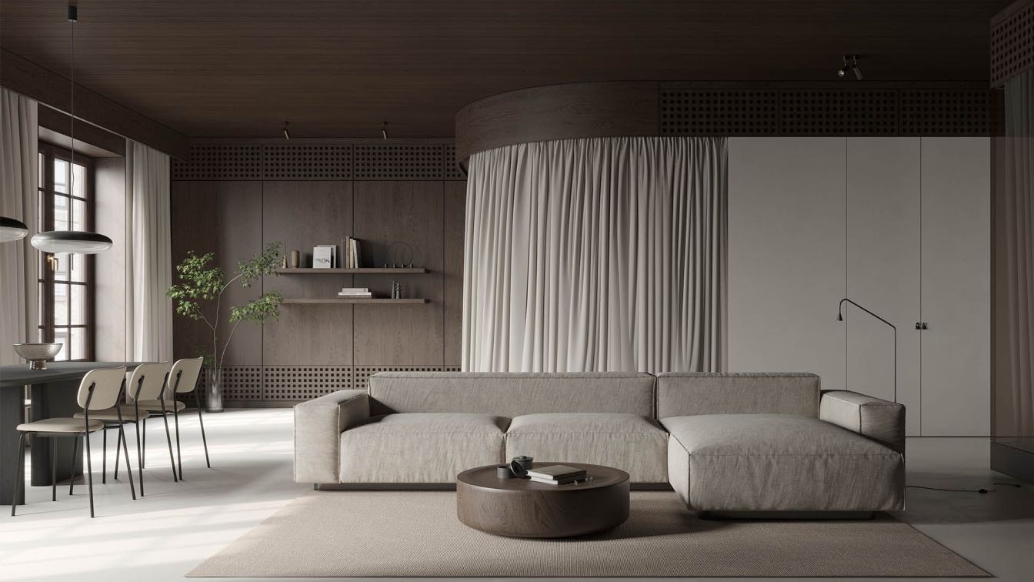Minimal, yet elegant design with fluid translations from one object to the other is the main driving idea behind this architectural concept. The tranquillity of the space can be felt through every element from its fluid design and the combination of hard and soft volumes.
Architecture firm
Mind Design
Tools used
Autodesk Maya, V-ray, Adobe Photoshop
Principal architect
Miroslav Naskov
Typology
Residential, Hospitality › House
The concept of unity villa is mainly designed based on the golden ratio. The achieved from is created with consideration of the site conditions such as the slope, form and orientation of the site. One of the main elements of this design is the triangular balcony facing south.
Project name
Damavand Villa
Architecture firm
Plk21 Studio
Location
Damavand, Tehran, Iran
Tools used
Autodesk 3ds Max, V-ray Renderer, Adobe Photoshop
Principal architect
Ava Emamifard
Design team
Ava Emamifard
Visualization
Leyla Asgari
Status
Under Construction
Typology
Residential › House
The idea was to create a prototype of a precast modular modern house. Concrete finish contrasting with the reddish rocks of Wadi Rum in Jordan forms an iconic house with a simple structure.
Architecture firm
LYX arkitekter
Location
Canyons Of Utah, United States
Tools used
SketchUp, Autodesk 3ds Max, Enscape, Adobe Photoshop
Typology
Residential › House
The location of this project is in Athena, Florida, USA. In designing this project, we got an idea from a tree branch, so that the house is connected to a vertical structure in the form of a console, like a tree branch growing from a tree trunk.
Project name
Branch House
Architecture firm
Milad Eshtiyaghi Studio
Location
Athena, Florida, USA
Tools used
Rhinoceros 3D, Autodesk 3ds Max, V-ray Renderer, Adobe Photoshop
Principal architect
Milad Eshtiyaghi
Visualization
Milad Eshtiyaghi Studio
Typology
Residential › House
In the design of this villa, according to the location of the land, which was a sloping hill, It created a big challenge for us Therefore, in the design process, we tried to have a minimum of excavation and the villa to be located on the main slope of the land without the least damage to the environment.
Project name
Top Hill Villa
Architecture firm
Samir Eisazadeh Architect
Location
Mazandaran, Iran
Tools used
Autodesk 3ds Max, V-ray, Adobe Photoshop, Itoo Forest Pack
Principal architect
Samir Eisazadeh
Design team
Samir Eisazadeh
Visualization
Samir Eisazadeh
Status
Under Construction
Typology
Residential › House
The 21st century is marked by strong urbanization. Since 2008, more than half of the world’s population has been living in urban areas. This urbanization is generally accompanied by high-density development, which is associated with drawbacks such as air pollution and, above all, the lack of adequate space to accommodate this growing population.
Architecture firm
MEKEMTA Jodel Bismarc
Location
Vacant land in the wake of highways, Cameroon
Visualization
MEKEMTA Jodel Bismarc
Tools used
Rhinoceros 3D, Grasshopper, SketchUp, V-ray, Adobe Photoshop
Principal architect
MEKEMTA Jodel Bismarc
Typology
Mixed-Use Building
Curved lines are lovely for us. The human mind subconsciously prefers to pay attention to buildings, houses and even curved house furniture. Because the mind, seeing the curved shapes, shows the same reaction as if there is a beautiful image or scene in front of its eyes.
Architecture firm
Deilami Design Group, Free Form Land
Location
Calabasas Hills, California, USA
Tools used
Autodesk 3ds Max, Autodesk Revit, Adobe Photoshop
Principal architect
Ashkan Nikbakht, Babak Nikbakht
Design team
Ashkan Nikbakht, Babak Nikbakht, Sussan Deilami
Collaborators
Sussan Deilami
Visualization
Sussan Deilami
Typology
Residential › House
Monochrome color palette, micro-cement floor, limited general lighting in favor of local lighting, veneer ceiling, use of textiles as a partition. The combination of all these details, that reveals a holistic, exciting picture of a minimalist interior, was created exclusively for its owner.
Architecture firm
Item Design
Location
Saint Petersburg, Russia
Tools used
Autodesk 3ds Max, Corona Renderer, Adobe Photoshop
Principal architect
Anna Tartsan, Valery Pavlova
Design team
Anna Tartsan, Valery Pavlova
Visualization
Anna Tartsan, Valery Pavlova
Typology
Residential › House

