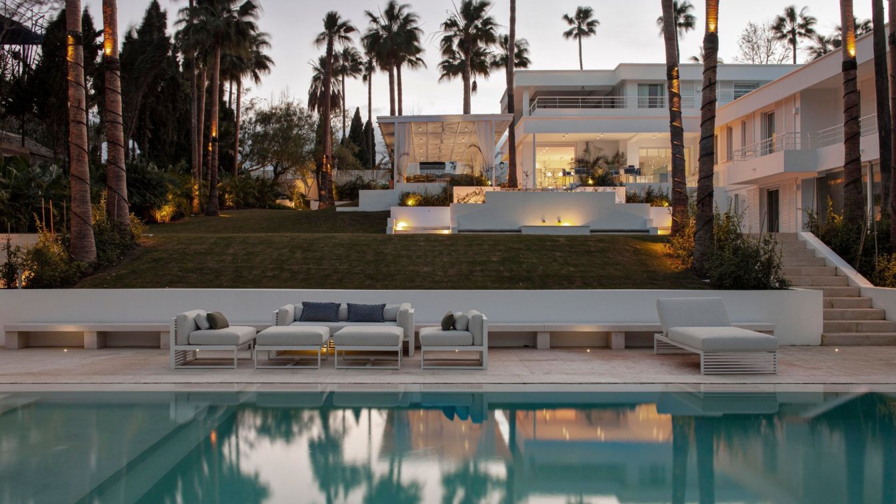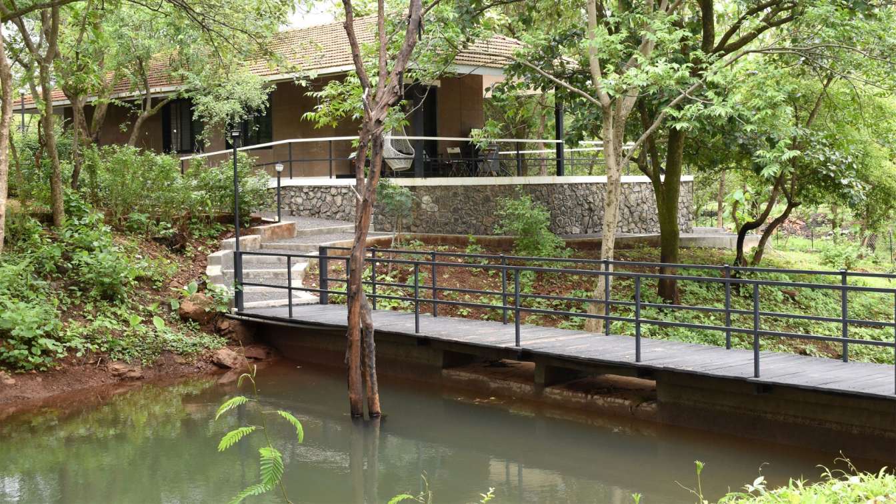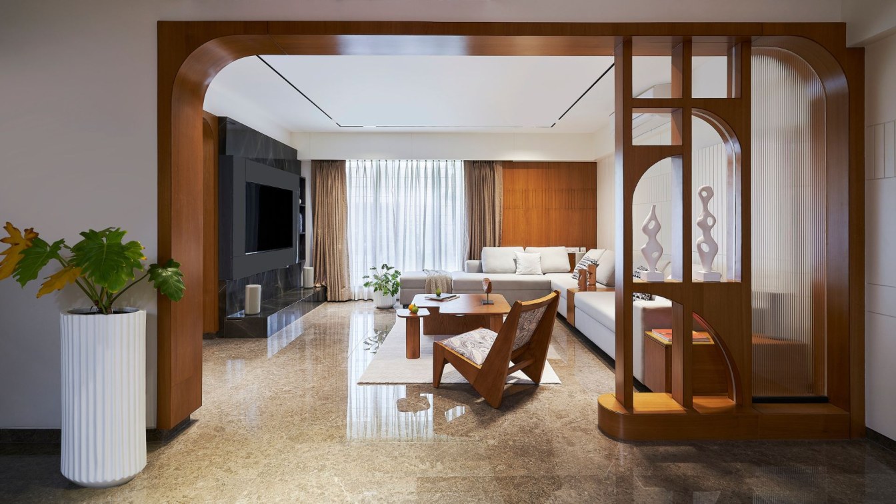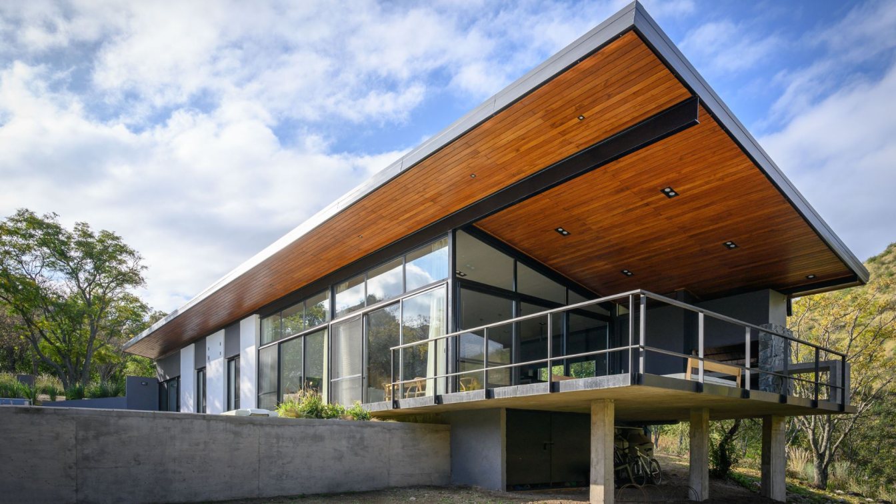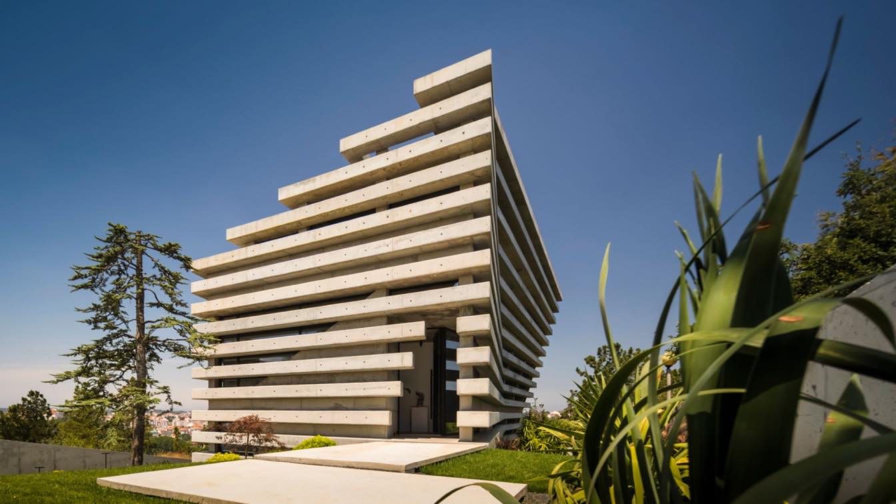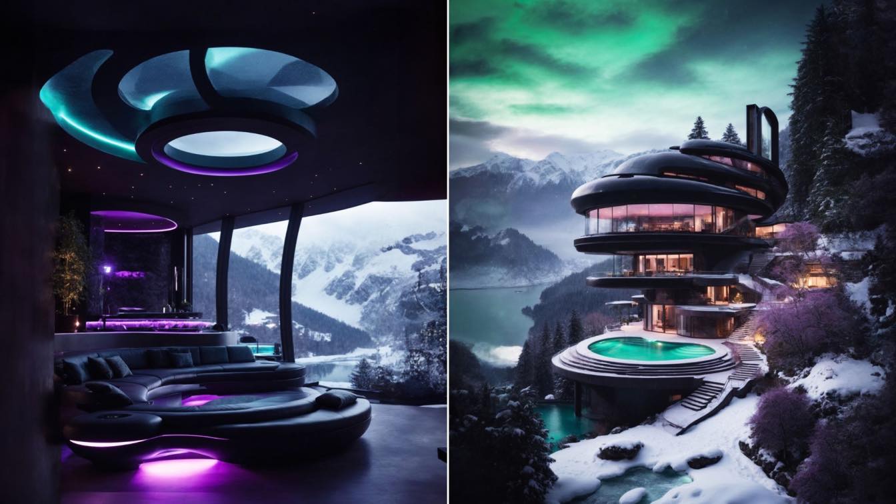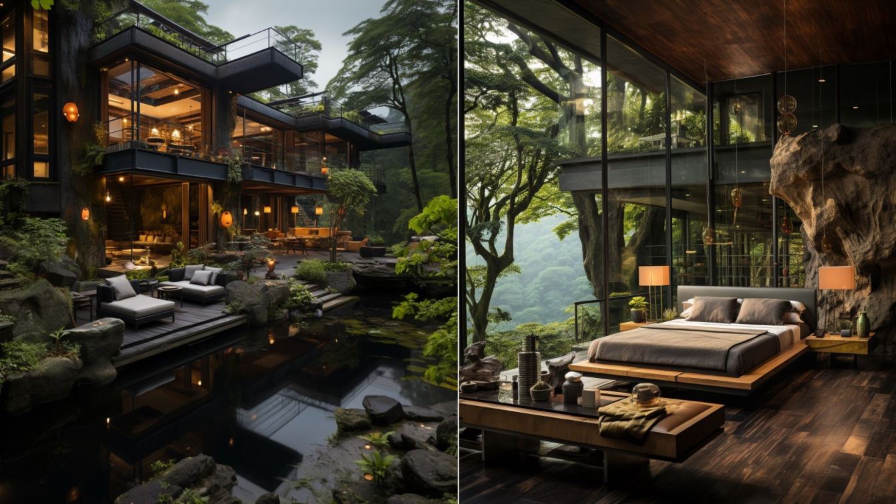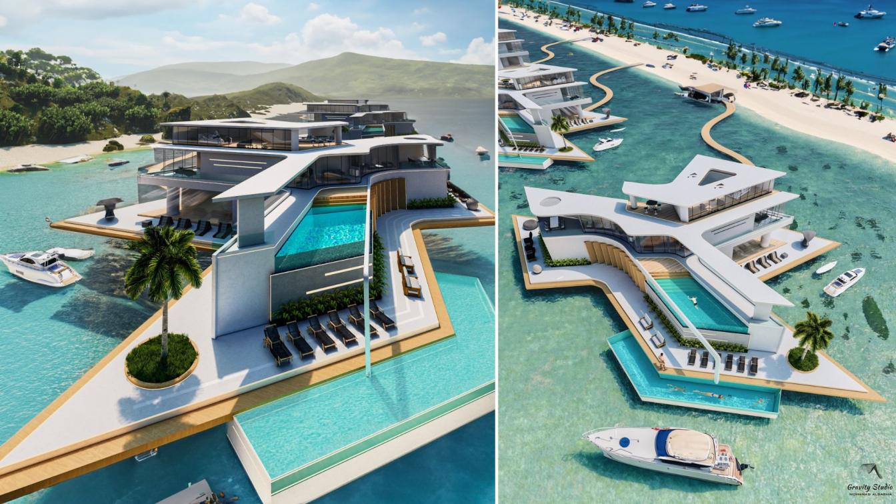The residential project named Sotogrande, was a refurbishment project and interior design intervention of a mid-century Spanish villa to preserve its modern spirit. Sotogrande is a residential development in southern Spain. Originally conceived as a gated community, located in San Roque, a little municipality 25 km east of Gibraltar overlooking the...
Location
San Roque, Andalucía, Spain
Photography
Montse Garriga
Principal architect
Santiago Cuaik
Design team
Alejandra Suárez, Lorea Domínguez, Andrea Rojo, Fernando Valdés
Interior design
Cuaik CDS
Typology
Residential › House
Nestled within the rustic charm of Karjat village, our residential bungalow project stands as a tribute to the earth's raw elegance. Constructed using the ancient Rammed Earth technique, every inch of this dwelling reflects a profound connection with the land. As if emerging from the very soil it stands upon, the bungalow wears the warm hues of nat...
Project name
The House in Between the Trees
Architecture firm
architecture INNATE
Location
Karjat, Maharashtra, India
Principal architect
Anjum Munavalli & Soham Raje
Design team
Anjum Munavalli, Soham Raje
Collaborators
Sankalan Hunnarshala Foundation, Sau Hath – Hundred Hands
Interior design
architecture INNATE & Shellcraft (Contractor)
Civil engineer
Vikrant Mate & Associates
Structural engineer
Vikrant Mate & Associates
Environmental & MEP
Vikrant Mate & Associates
Lighting
architecture INNATE
Supervision
architecture INNATE & Vikrant Mate
Visualization
architecture INNATE
Tools used
AutoCAD, SketchUp, Twinmotion, Adobe Photoshop
Construction
J.B. Enterprise
Material
Rammed Earth, Basalt Stone, Bricks, Concrete, Wood
Typology
Residential › House, Bungalow
Casa UNO, as the name suggests, happens to be the first completed project by Ar Rohit Dhote, principal at Rohit Dhote Architects, since their inception in the year 2022. The project which is a rowhouse is a 2-story 1700 sqft 3BHK residence, comfortable and spacious, located in one of the most prominent townships in the MIHAN SEZ in Nagpur.
Architecture firm
Rohit Dhote Architects
Photography
Ashish Bhonde
Principal architect
Rohit Dhote
Design team
Rohit Dhote, Vikram Wadhekar
Interior design
Rohit Dhote Architects
Supervision
Rohit Dhote Architects
Visualization
Rohit Dhote Architects
Material
Nexion, Dulux, Akzo Nobel, FDS Veneer, Onesta
Typology
Residential › House
Intended for temporary rental, this dwelling is located in the province of Córdoba, within a gated community in the city of Alta Gracia, in the Paravachasca Valley. Surrounding low hills, native flora typical of the mountain forest, a running stream, and the golf course, provide a picturesque description of the neighborhood.
Project name
Landscape Viewpoint House (Casa mirador del Paisaje)
Architecture firm
AP arquitectos
Location
Alta Gracia, Province of Córdoba, Argentina
Photography
Gonzalo Viramonte
Principal architect
Altamira M. Laura, Paschetta Aldo
Structural engineer
Bonafe Marcelo
Supervision
AP arquitectos
Material
Brick, concrete, glass, wood, stone
Typology
Residential › House
The villa is located in an elevated area with a strong slope in the city of Leiria. The conditions of the subdivision suggested a volumetry of a tower, a viewpoint over the city. One of our premises was that the social areas were located on the upper floors and the swimming pool on the roof, to enjoy the 360º view.
Project name
Contaminar Quinta do Rei 18
Architecture firm
Contaminar Arquitectos
Location
Leiria, Portugal
Photography
Fernando Guerra | FG + SG
Principal architect
Joel Esperança, Ruben Vaz, Eurico Sousa, Joaquim Duarte
Collaborators
Filipa Pimpão, Ana Carolina, Sara Fernandes
Interior design
Contaminar Arquitectos
Civil engineer
Dimeng, Lda
Structural engineer
Dimeng, Lda
Construction
J.A.F. Gameiro, Lda
Typology
Residential › House
In the middle of cold mountains in the city of Hamedan, there is a futuristic public house for the climbers and adventurers! A house like a spaceship in the heart of nature, a black curvy house with purple and green light just like nature.
Project name
Crystal Shelter
Architecture firm
Amin Moazzen
Tools used
LeonardoAi , Adobe Photoshop, FireFlyAi
Principal architect
Amin Moazzen
Visualization
Amin Moazzen
Typology
Residential › Villa
Yamabiko Retreat is a stunning modern villa that has been meticulously designed to provide its residents with the ultimate in luxury living. Inspired by the intricacies of Japanese architecture, this personal villa is a true masterpiece of design that stands out in the midst of the lush tropical forest that surrounds it. The villa is made from blac...
Project name
Yamabiko Retreat
Architecture firm
Rabani Design
Tools used
Midjourney AI, Adobe Photoshop
Principal architect
Mohammad Hossein Rabbani Zade, Yvonne Okhovat
Design team
Rabani.Design
Visualization
Mohammad Hossein Rabbani Zade
Typology
Residential › Villa
AquaScape Villas is a luxurious residential project located on Dubai's Jumeirah Palms. These exquisite floating villas offer 3 bedrooms spread across 3 floors with breathtaking views of Palm Jumeirah. Each villa features an infinity swimming pool seamlessly connecting to the sea, providing residents with direct access to the water and a privileged...
Project name
AquaScape Villas
Architecture firm
Gravity Studio
Location
Jumeirah Palms, Dubai, UAE
Tools used
Rhinoceros 3D, Lumion, Adobe Photoshop
Principal architect
Mohanad Albasha
Design team
Mohanad Albasha
Visualization
Mohanad Albasha
Typology
Residential › Villa

