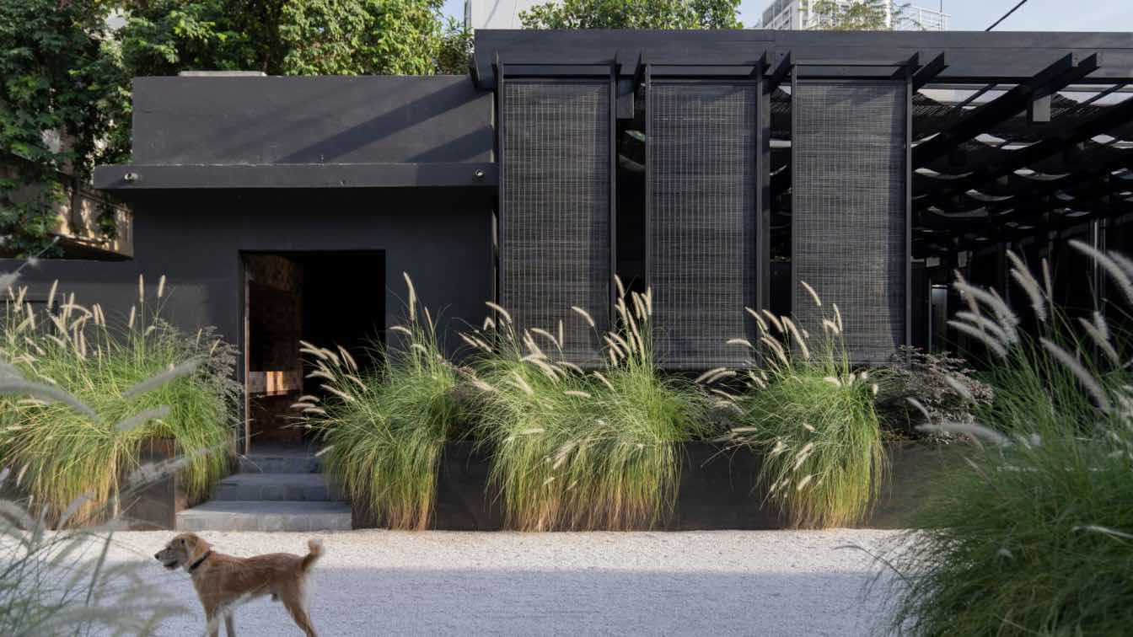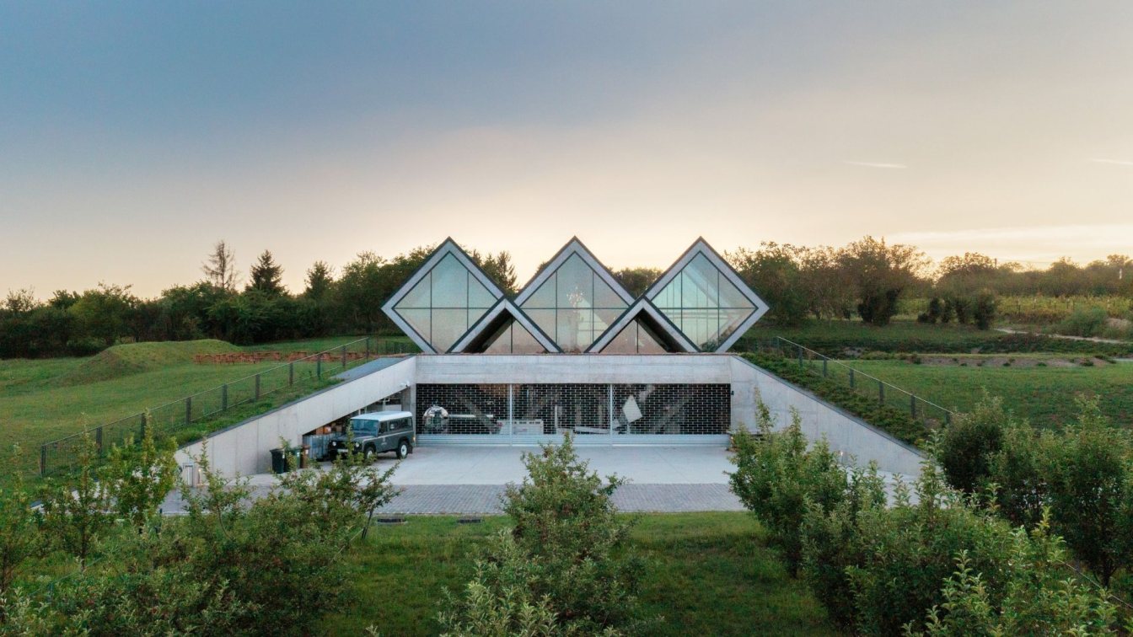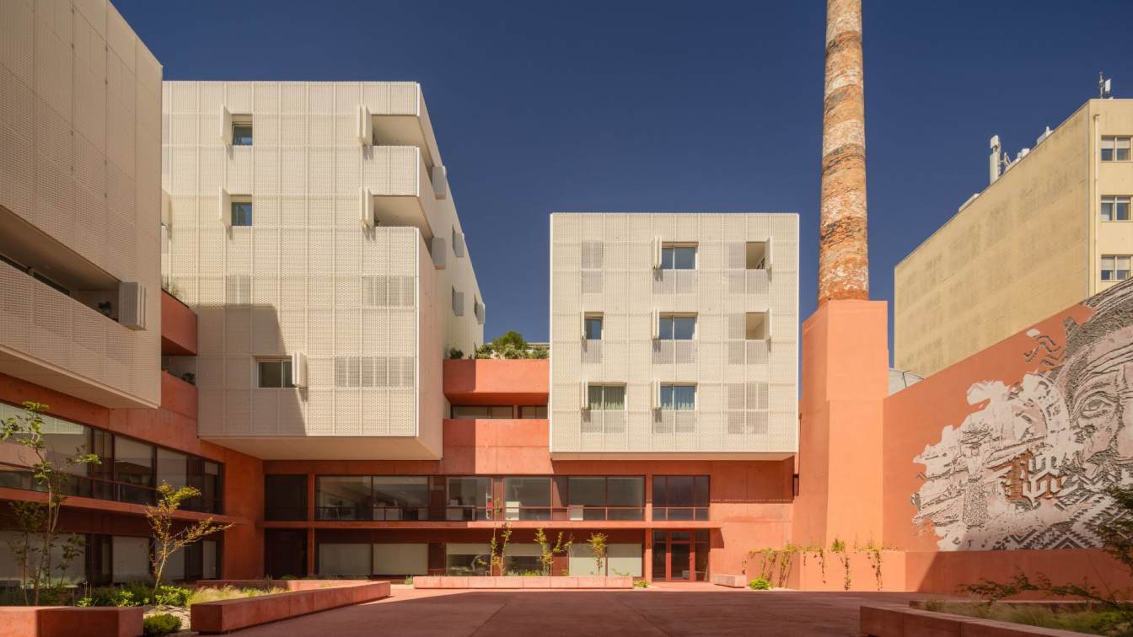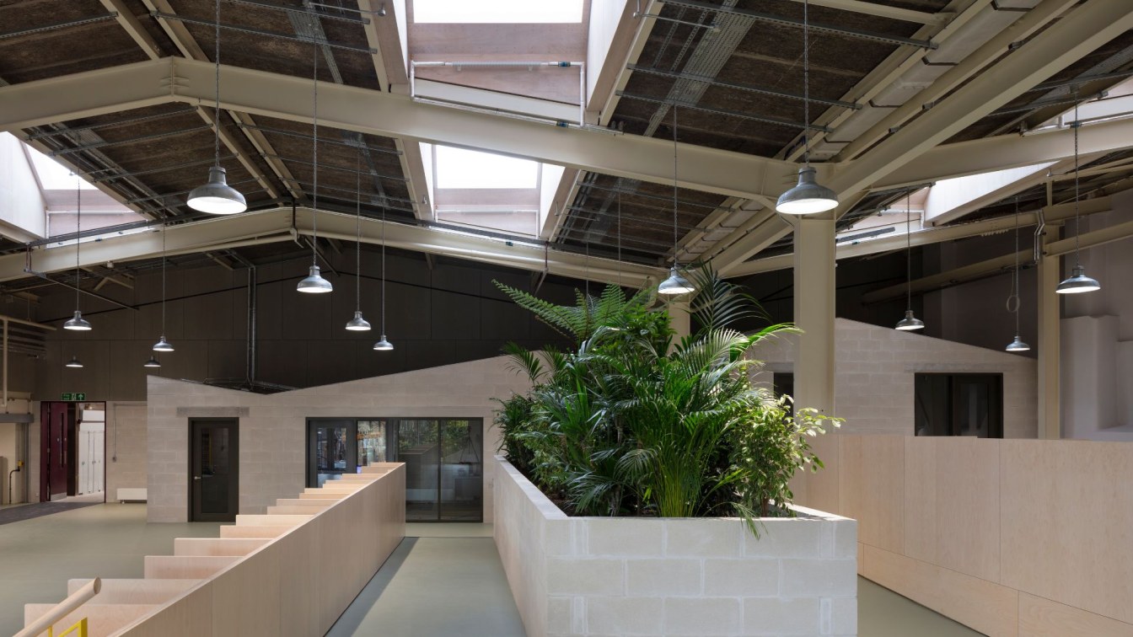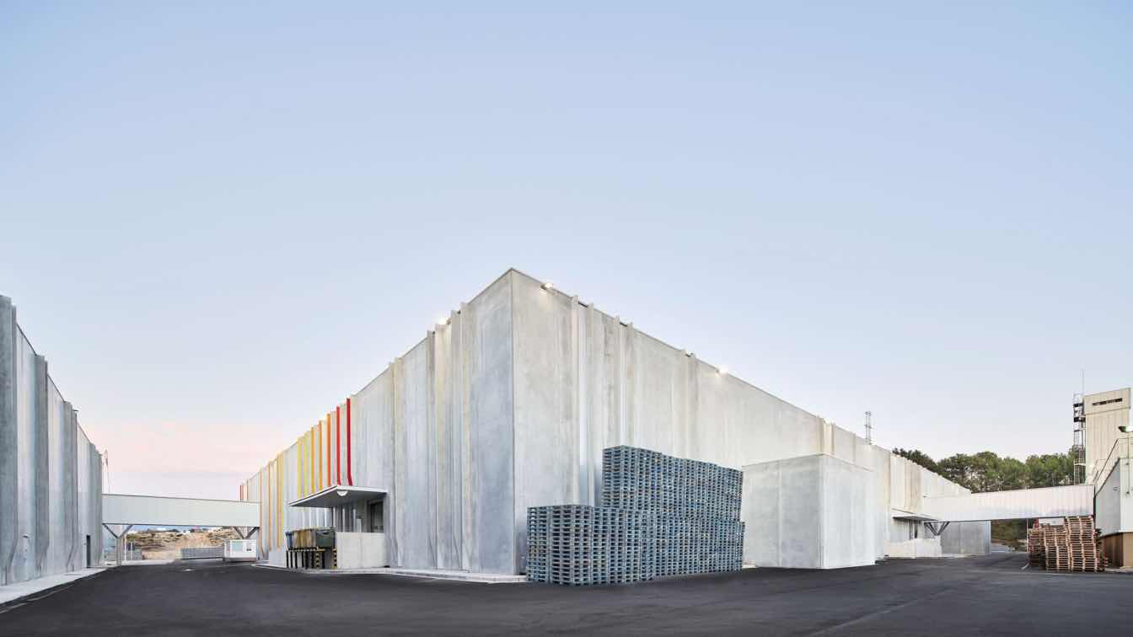Tucked away in a quiet alley of Ho Chi Minh City, a 4,000m² former ice factory has been reimagined as TDX Ice Factory — a compound comprising a showroom, office, and event spaces. Designed by NU Architecture & Design for the Vietnamese furniture brand District Eight, the project embraces adaptive reuse, transforming an abandoned industrial shell into a place grounded in material honesty, cultural memory, and craftsmanship. NU architecture & design was responsible for the public-facing components of the project, including the entrance, façade, exterior event space, and restrooms. More than a functional upgrade, the design had to reflect District Eight’s identity, defined by precision, cultural continuity, and a deep commitment to craft.
Rather than demolishing the old, NU worked with the existing architecture and interior, retaining much of the concrete frame to support new interventions. Timber members salvaged from District Eight’s former factory, stored for over 15 years, were repurposed into beams, wall panels, lighting fixtures and other interior details. Local materials such as bamboo, burlap, and natural stone were chosen for their rawness, resilience, and cultural resonance. Together, they anchor the design in place and memory while aligning seamlessly with our client’s brand ethos.
This material palette does more than define the aesthetic. It shapes the spatial experience. Visitors approach through a narrow hẻm (Vietnamese alley), a familiar rhythm of the local urban grain, which expands into a generous compound where the architecture has been brushed with a dark charcoal grey finish over the existing buildings into a cohesive sequence linking the showroom, event spaces and offices. Echoing the logic of traditional Vietnamese courtyards, the exterior event space encourages natural ventilation and visual openness, with bamboo ceiling drapes and burlap screens softening both light and movement.

Sustainability begins with what already exists. By retaining the original structure and giving materials a second life, the project reduces environmental impact while preserving the building’s continuity. No surface is treated as ornamental. Every element serves a tactile, architectural purpose. As with District Eight’s furniture, the result is quiet yet exact, built on clarity, care, and endurance.
In a city shaped by constant change where everything is new, polished and shiny, TDX Ice Factory charts a quieter path. It is a considered act of spatial and cultural reorientation, one that honours what came before while making room for new uses to emerge. Rooted in District Eight’s identity and grounded in its Vietnamese context, the project transforms an obsolete factory into a compound for work, gathering, and craft. The structure remains, but its purpose has shifted from the sound of machines to the quiet rhythm of craft, culture, and care. It shows how architecture can bridge past and present, where material, structure, and brand identity come together to form a contemporary whole with quiet strength.





























