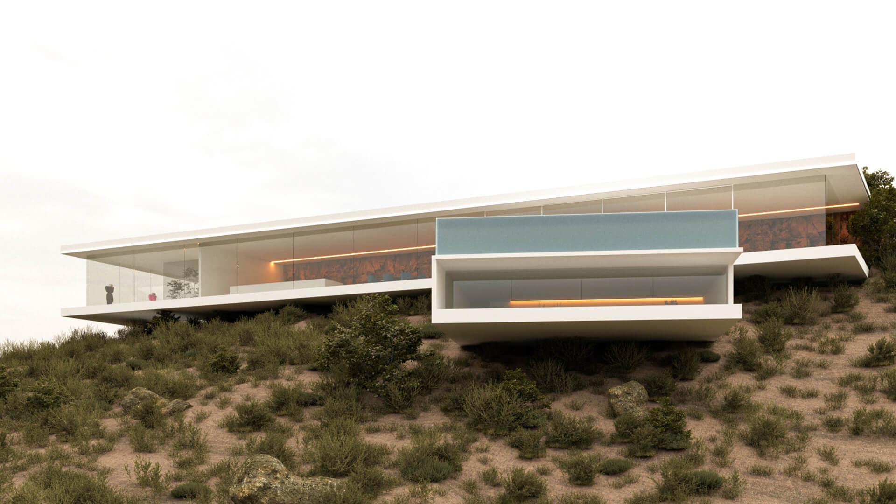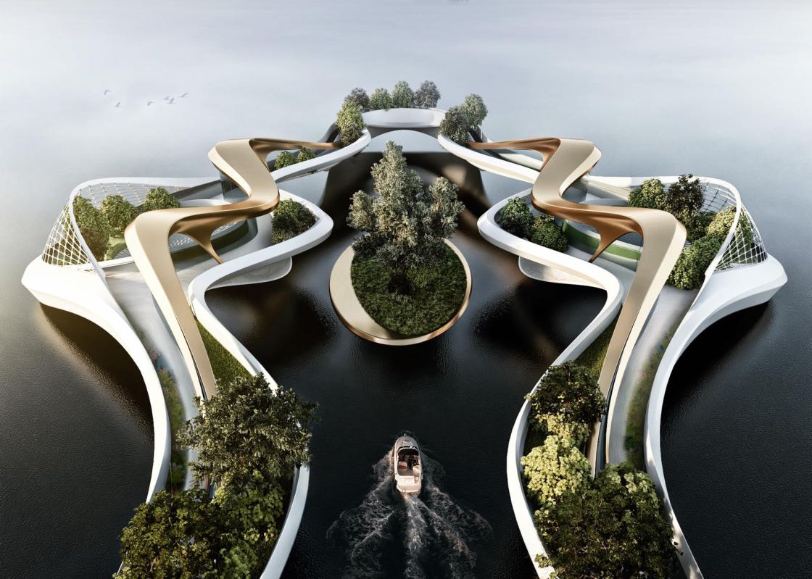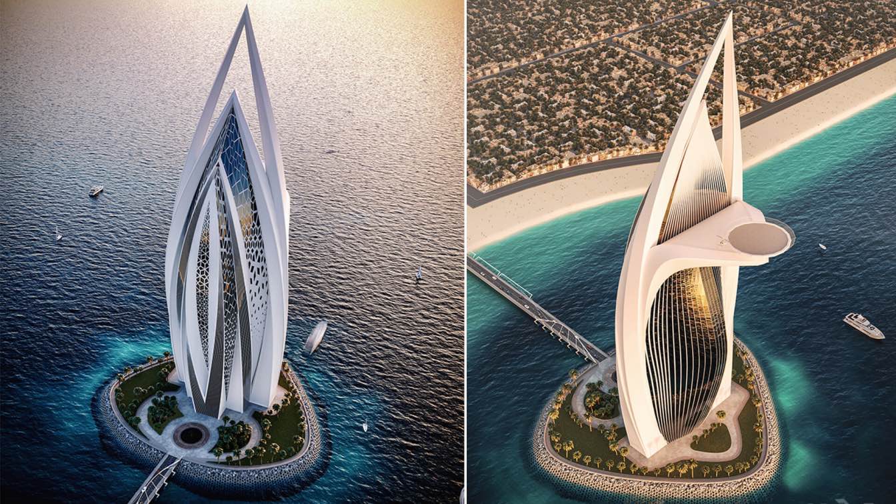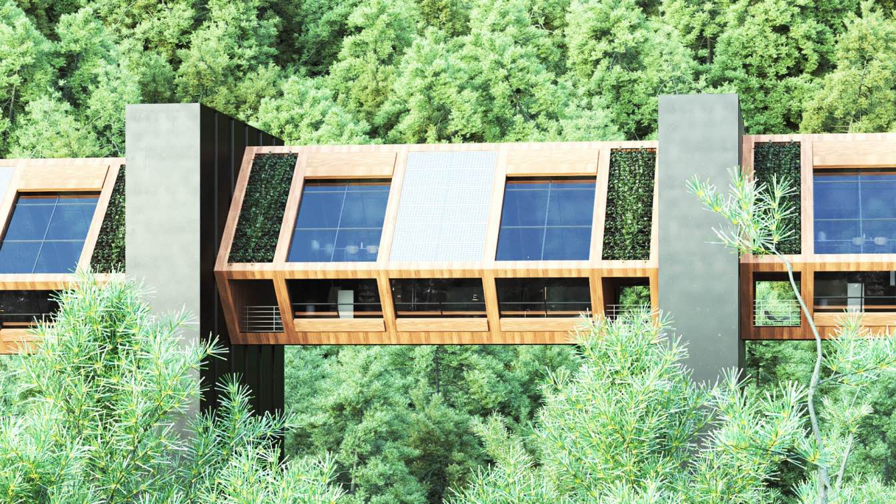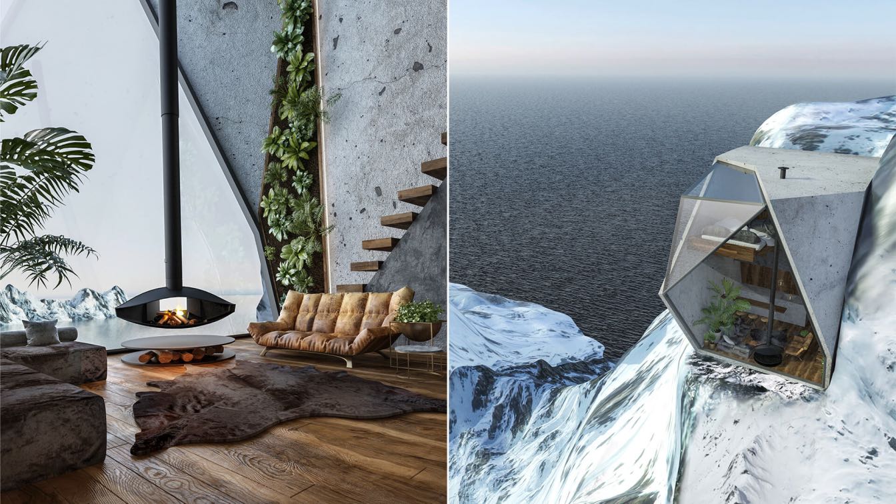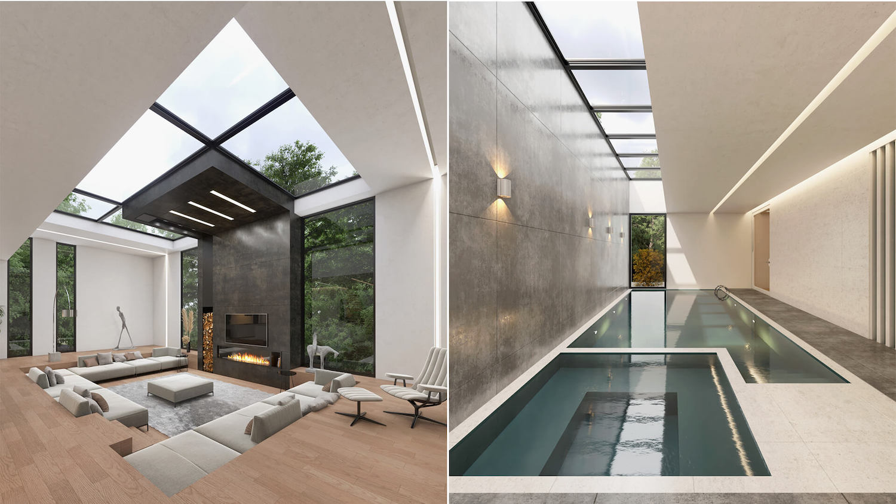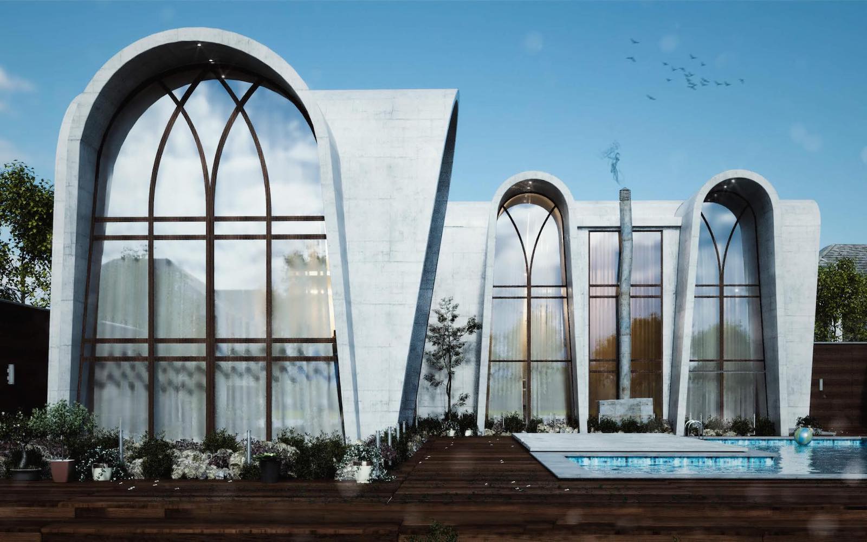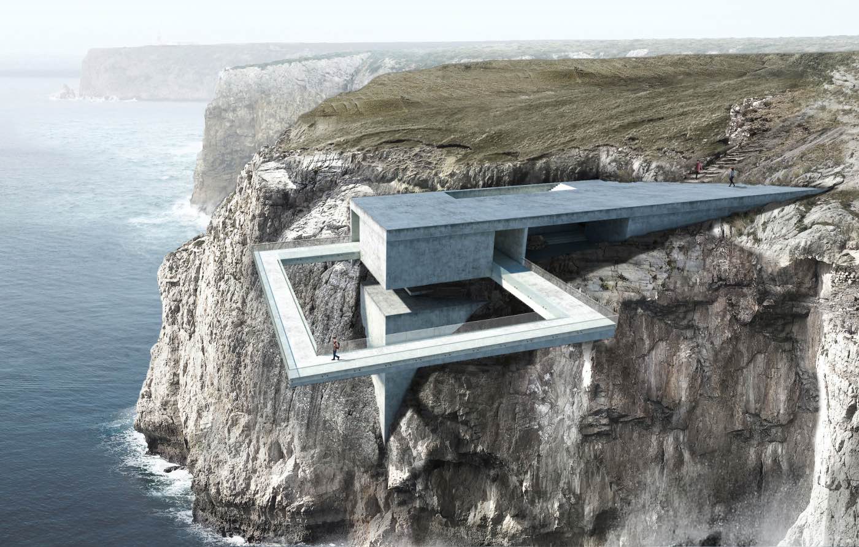Antonio Duo: Located in the historic Hollywood Hills, in Los Angeles, “the Hills House” was designed with the essence of the case study houses and the modern Californian Movement, which adapts the house to the rough topography of the land.
Project name
THE HILLS HOUSE
Architecture firm
Antonio Duo Studio, Karol Tejeda
Location
Hollywood Hills, Los Angeles, California
Tools used
Autodesk 3ds Max, Autodesk Revit, V-ray, Adobe Photoshop
Principal architect
Antonio Duo
Design team
Antonio Duo, Karol Tejeda
Collaborators
Karol Tejeda
Visualization
TAM Arquitectos
Status
Structural planning
Typology
Residential › House
A concept design idea for community green space floating on the water and providing close contact to nature by Miroslav Naskov. The design provides walk routes for the visitors and nice breather spots for resting and enjoying the surroundings. A rich variety of plant species create a unique atmosphere of comfort and tranquillity.
Project name
Floating Gardens
Architecture firm
Mind Design
Tools used
Autodesk Maya, Rhinoceros 3D, V-ray, Adobe Photoshop
Principal architect
Miroslav Naskov
Visualization
Miroslav Naskov
The project was designed as a futuristic HQ for LYX arkitekter. The building is a bold statement in the middle of nature. Its organic seamless shape has been sculptured and tuned carefully with the parametric pattern which in his turn is filling the gaps between the vanishing ornaments and form the building identity.
Architecture firm
LYX arkitekter
Location
Imaginary Island
Visualization
LYX arkitekter
Tools used
Autodesk 3ds Max, V-ray, Adobe Photoshop
Principal architect
Muein Fallaha
Design team
Rasha Karema, Hadi Mohammadi
Typology
Commercial & Offices › Headquarters
Milad Eshtiyaghi: The main concern of designing this project was to have a good view of the forest and overlooking the surrounding area, Which start from the design of high-rise cottages and start with two concrete cores that forming the structure of them on both sides.
Architecture firm
Milad Eshtiyaghi
Location
Vancouver, British Columbia, Canada
Tools used
Autodesk 3ds Max, V-ray, Adobe Photoshop
Principal architect
Milad Eshtiyaghi
Visualization
Milad Eshtiyaghi
Typology
Residential › Houses
Viktoria Nyerges Architect: Imagine a place in the middle of nowhere, on the top of everything. I was wondering if I would see the stars from my bed and the mountains from my bath, I would never leave this place. In the course of designing my aim was to reach the sense of complete isolation and tranquility inside the observer.
Project name
Mount Solitude
Architecture firm
Viktoria Nyerges Architect/3d artist (Hungary)
Location
Fictitious Icy Area
Tools used
Autodesk 3ds Max, V-ray, Adobe Photoshop
Principal architect
Viktoria Nyerges
Visualization
Viktoria Nyerges
Typology
Residential › Shelter
The Iranian architect Reza Mohtashami revealed his new villa design project ''Black Brick'' a single-family home to be built in Damavand, Tehran, Iran for a family with a modern mind .
Architecture firm
Reza Mohtashami
Location
Damavand, Tehran, Iran
Photography
Reza Mohatashami
Principal architect
Reza Mohtasahami
Design team
Arash Arefi, Reyhaneh Daneshmandi, Hamidreza Ghari, Mahya Ghazizadeh, Shabnam Taghizadeh
Interior design
Reza Mohtashami, Arash Arefi, Hamidreza Ghari
Structural engineer
Farhad Sharif
Environmental & MEP
Ghezelbash
Lighting
Shahab Khorashahi
Supervision
Reza Mohtashami, Hamidreza Ghari
Visualization
Reza Mohtashami, Reyhane Daneshmandi
Tools used
AutoCAD, SketchUp, Autodesk 3ds Max, V-ray
Material
Brick, Wood, Stone, Concrete
Status
Under construction
Typology
Residential › House
Milad Eshtiyaghi: The design of this project was formed with Iranian architectural patterns to have the identity of Iranian architecture. The main material of the project is exposed concrete and for some parts of wooden louvers have been used to create a canopy.
Project name
Concrete House
Architecture firm
Milad Eshtiyaghi
Location
Lavasan, Tehran Province, Iran
Tools used
AutoCAD, Autodesk 3ds Max, V-ray, Adobe Photoshop
Principal architect
Milad Eshtiyaghi
Visualization
Milad Eshtiyaghi
Typology
Residential › House
Designed by Architecture Visualization Studio Atelier Monolit,“Beyond the Edge” is a proposal for the international architecture competition “Site Landmark” located near Cabo de San Vicente, in the Algarve, southern Portugal.
Project name
Beyond the Edge
Architecture firm
Atelier Monolit
Location
Sagres, Algarve, Portugal
Tools used
SketchUp, V-ray, Adobe Photoshop
Principal architect
Vlad Andrei Popa & Ioan Ralea-Toma
Design team
Atelier Monolit - Vlad Andrei Popa & Ioan Ralea-Toma
Visualization
Atelier Monolit - Vlad Andrei Popa & Ioan Ralea-Toma
Typology
Site Landmark › Visitor Center

