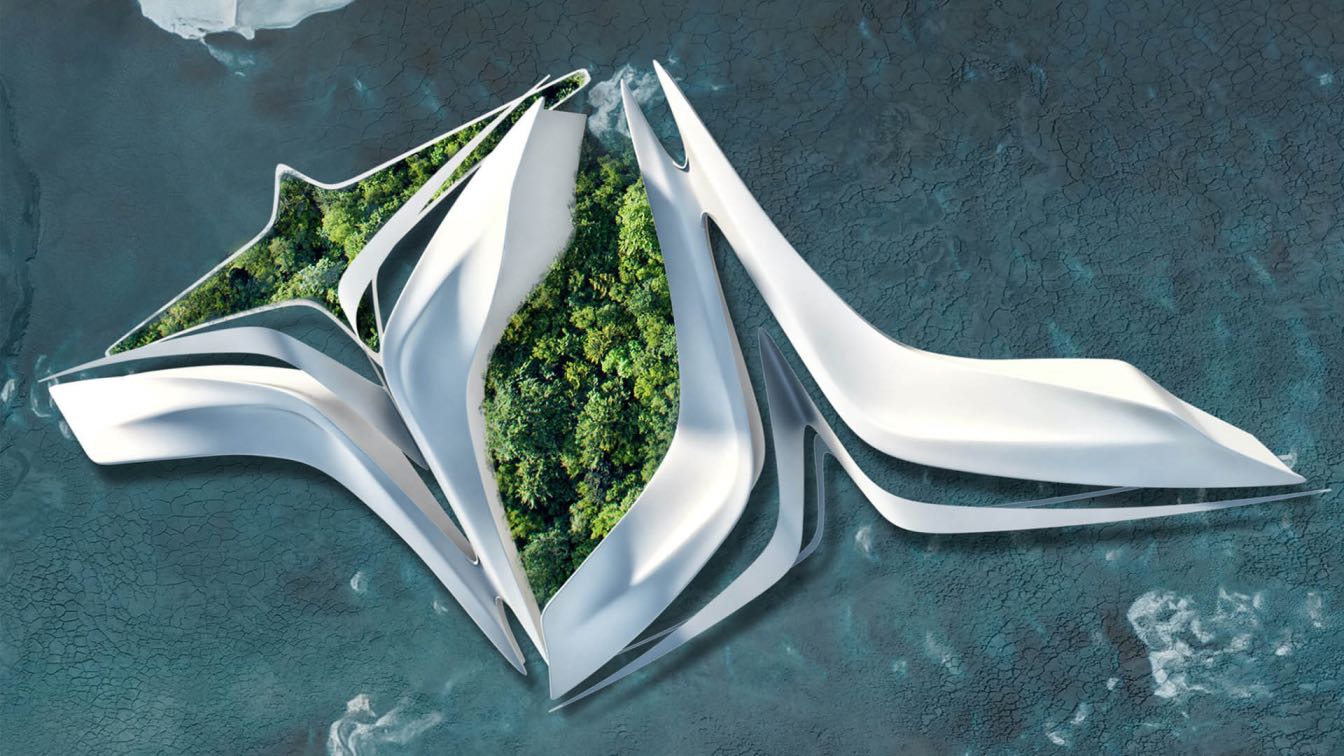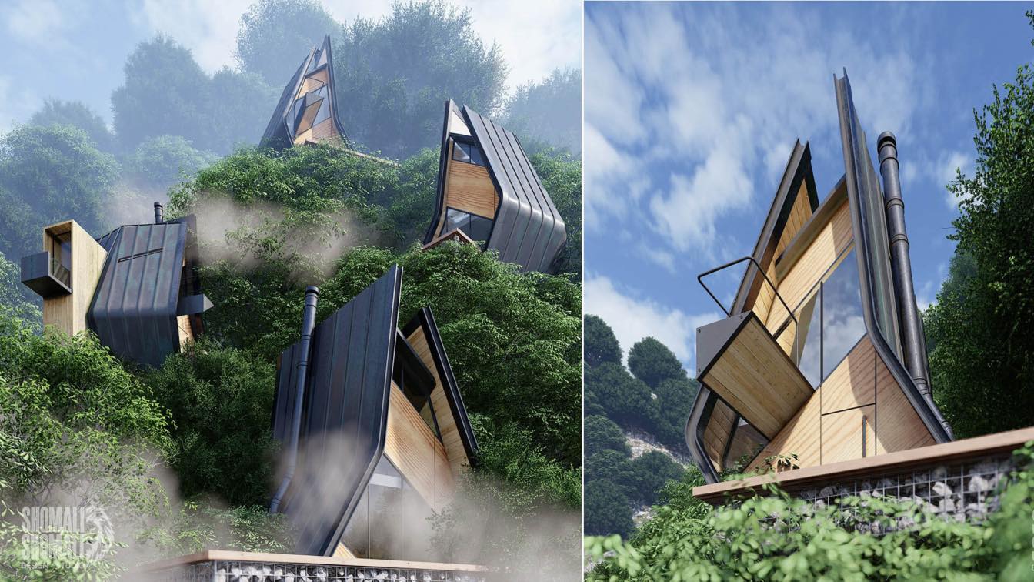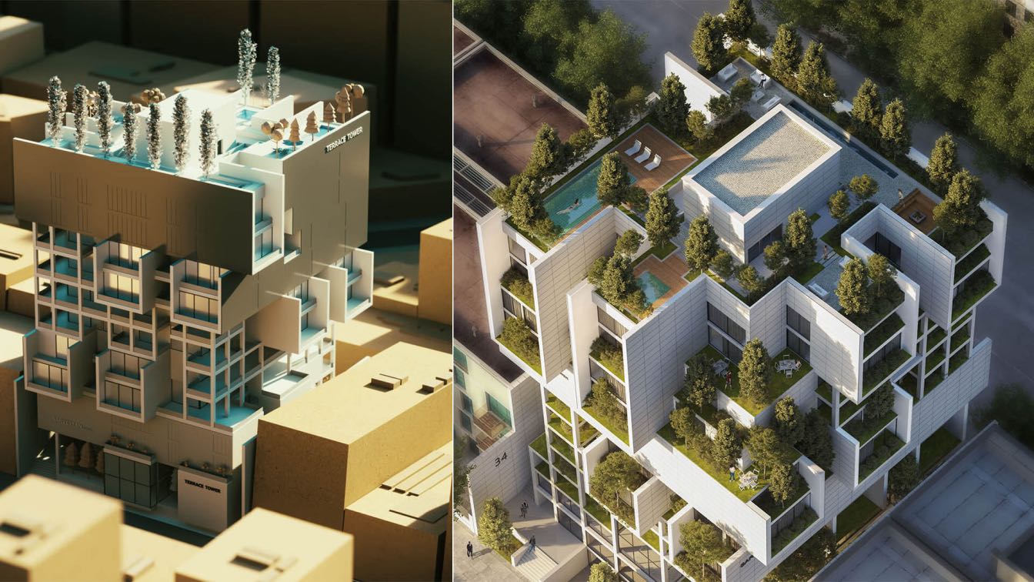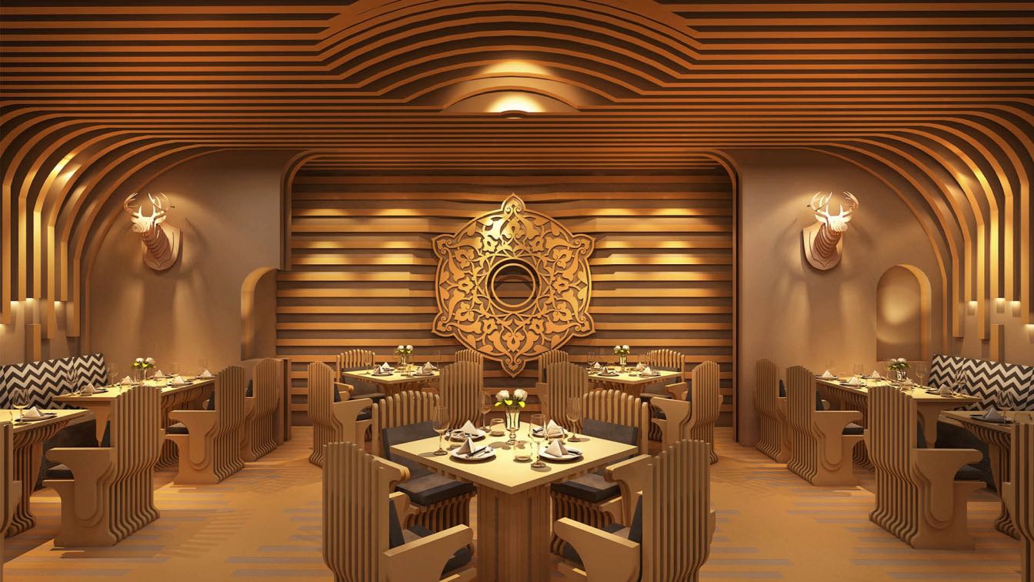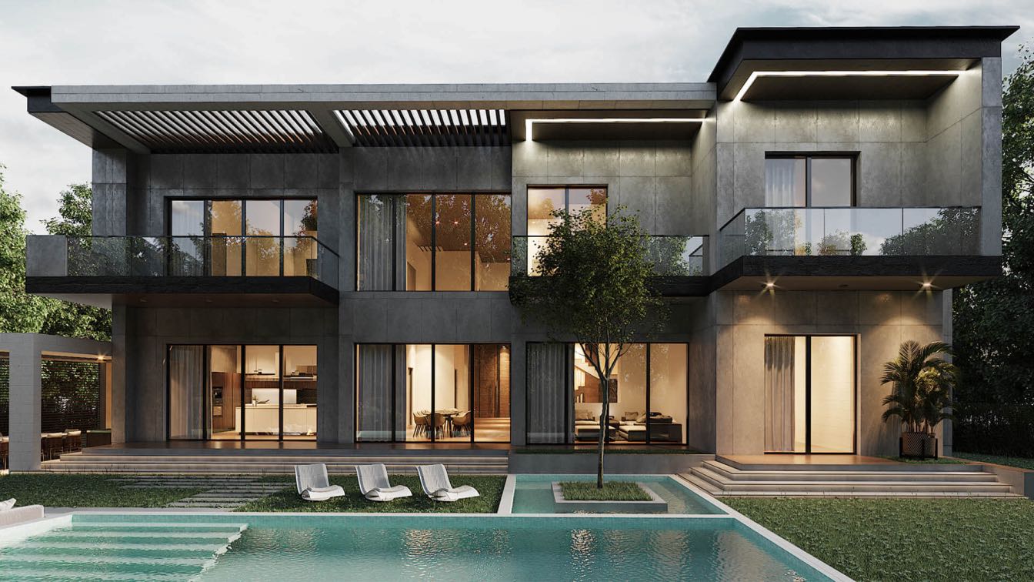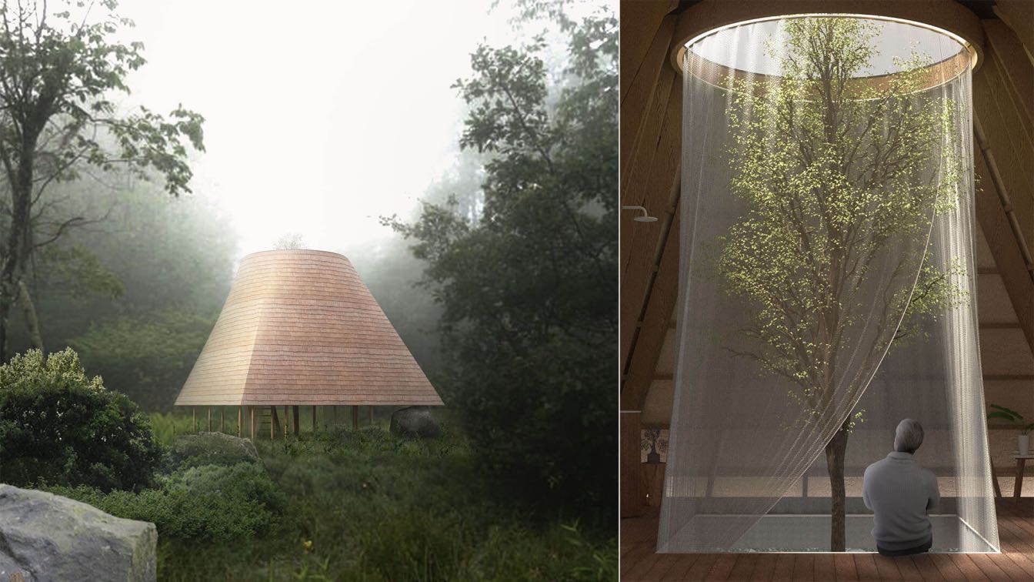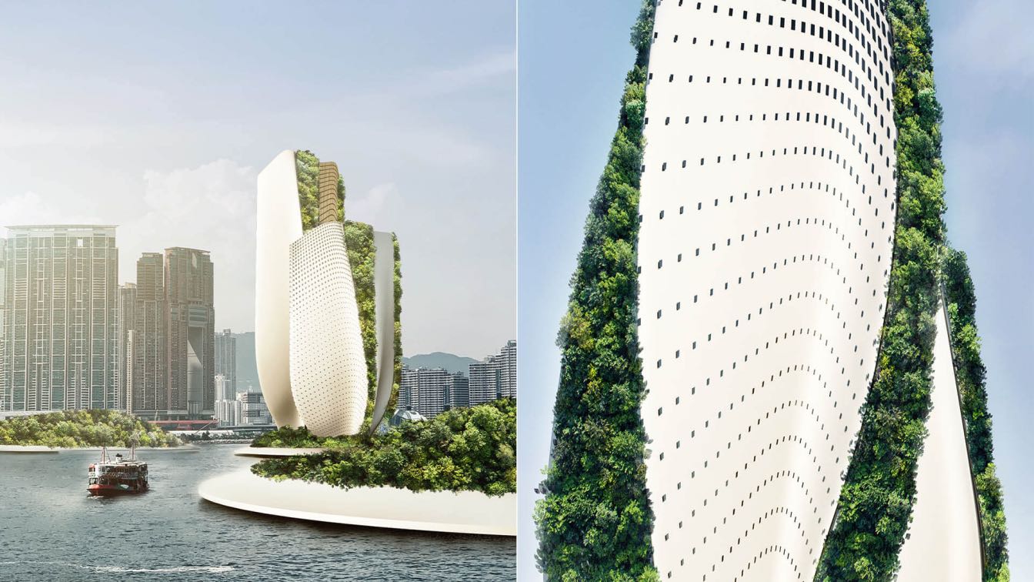Miroslav Naskov / Mind Design: The Futuristic Garden is a concept design for a green community space on water. The form of the structure resonates with the interplay between soft and sharp edges.
Architecture firm
Mind Design
Location
Dubai, United Arab Emirates
Tools used
Autodesk Maya, Rhinoceros 3D, V-ray, Adobe Photoshop
Principal architect
Miroslav Naskov
Visualization
Miroslav Naskov
Typology
Garden, Park, Futuristic Building
Shomali Design Studio: Makabij in the local language of Gilan means corn. The Makabij project is a symbol of corn seeds in the heart of the mountain, where these seeds have grown and flourished. Inside these spaces, you can imagine a piece of heaven and It's a temporary vacation spot.
Architecture firm
Shomali Design Studio
Tools used
Autodesk 3ds Max, V-ray, Adobe Photoshop, Lumion, Adobe After Effects
Principal architect
Yaser Rashid Shomali & Yasin Rashid Shomali
Design team
Yaser Rashid Shomali & Yasin Rashid Shomali
Visualization
Shomali Design Studio
Typology
Residential › Holiday House
The Iranian-based architecture firm, Saffar Studio has designed a residential building in response to covid-19 pandemic in order to define a new lifestyle during these times of crisis.
Project name
Sarvestan Building
Architecture firm
Saffar Studio
Tools used
Autodesk 3ds Max, V-ray , Adobe Photoshop
Principal architect
Ahmad Saffar
Design team
Navid Shokravi, Marzieh Estedadi, Bahar Mesbah, Sepide Ordobadi, Ali Gholami, Mohamadreza Vatani, Roya Sokouti, Parisa Shamchizade, Dorsa Pasandide, Soheil Zamanloo
Typology
Residential › Apartment
Designed by award winning practice from Mumbai, India Prashant Sutaria Architects – PSA. MANDALA is conceptualized as a modern ‘Avtaar’ of classical elements!
Architecture firm
Prashant Sutaria Architects – PSA
Tools used
ZWCAD, Autodesk 3ds Max, V-ray, GIMP
Principal architect
Prashant Sutaria
Design team
Prashant, Namrata, Pravin Kumar, Pratik
Collaborators
Faircon Uno
Visualization
Prashant Sutaria Architects, Design Max Studio
Kulthome: Introducing our next architectural project, which is located in Vahakni Residential Community, in Armenia. Private House with a land area of about 1000 ㎡. This is a two stories house which also has a basement. As for green zone it is about 750 ㎡.
Project name
Vahakni Private House
Architecture firm
Kulthome
Location
Vahakni Residential Community, Yerevan, Armenia
Tools used
AutoCAD, Autodesk 3ds Max, V-ray, ArchiCAD, Adobe Photoshop
Typology
Residential › House
The planet has gone through numerous crises due to destructive human activities. As a result of human overpopulation, the cities are getting larger, and the human problems are increasing in number and diversity.
Project name
NYC Dynamics
Architecture firm
Sayeh Architecture Studio
Location
New York City, USA
Tools used
AutoCAD, Autodesk 3ds Max, V-ray, Lumion, Adobe Photoshop
Principal architect
Abolfazl Malaijerdi
Client
New York Municipality
Typology
Commercial › Office
Inspired by Cambodia’s traditional Khmer housing, the new retreat hut reinforces the significance of the gable roof with a uniform roof erected around a raised platform for living. The potential of the hut on stilts not only prevents flooding but also threads lightly onto the landscape.
Architecture firm
Temporary Office
Location
Pepper Road Phnom Voar, Cambodia
Tools used
Rhinoceros 3D, V-ray, Adobe Illustrator, Adobe Photoshop, Adobe InDesign
Principal architect
Xiaokang Feng; Yee Foo Lai (Vincent); Douglas Lee
Built area
20 m² per hut (multiple huts possible)
Visualization
Temporary Office
Status
International Competition. Unbuilt. 1st Prize Winner (International Competition organized by: Bee Breeders and The Vine Retreat)
Miroslav Naskov: Concept architectural towers design sitting alongside the coast. The motion of the water alongside the tower reflects on the fluidity depicted by the unique design of the towers.
Project name
Concept Tower Design
Architecture firm
Mind Design
Visualization
Miroslav Naskov
Tools used
Autodesk Maya, Rhinoceros 3D, V-ray, Adobe Photoshop
Principal architect
Miroslav Naskov
Status
Concept Design, Research and Development
Typology
Garden, Park, Tower

