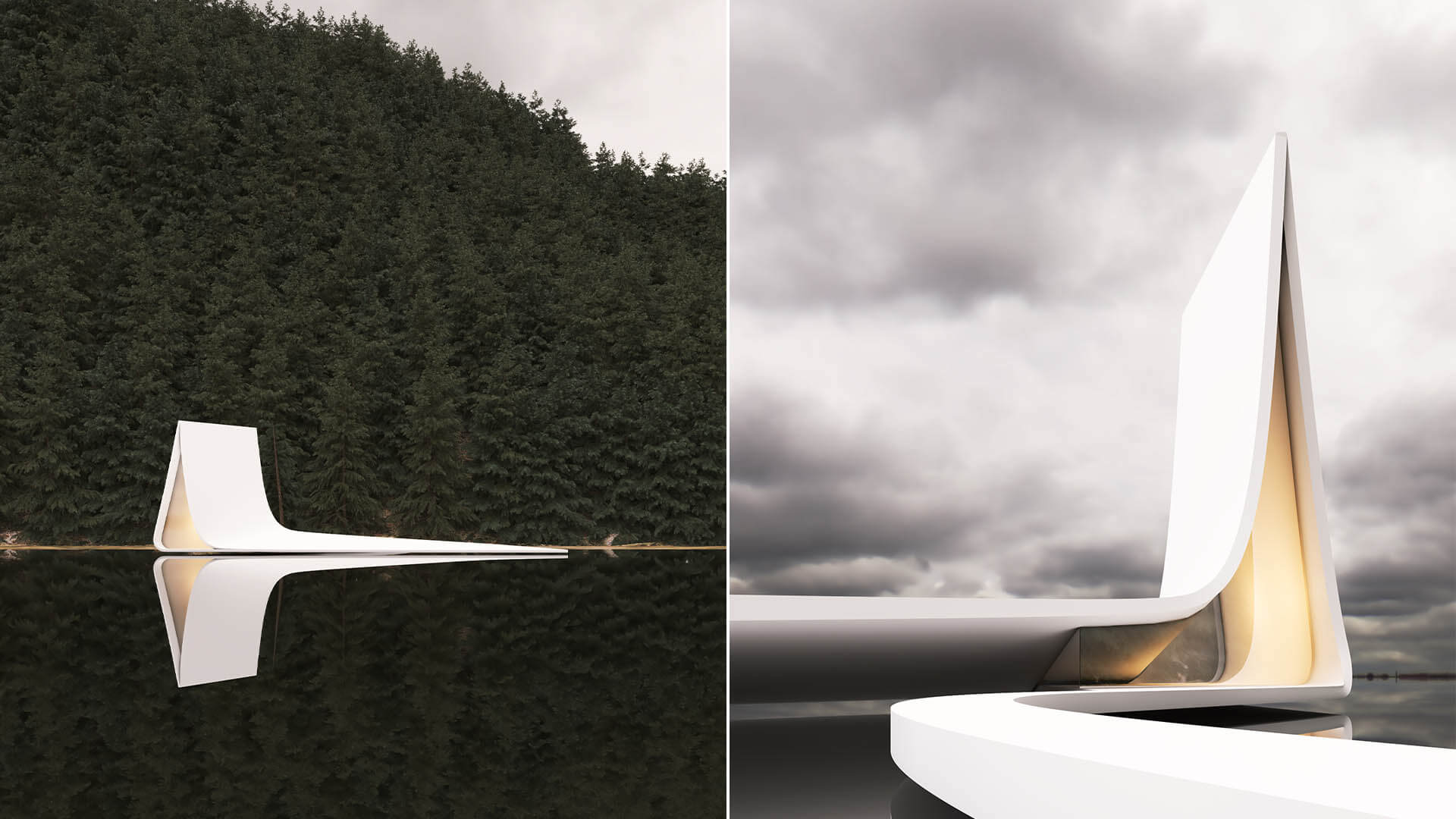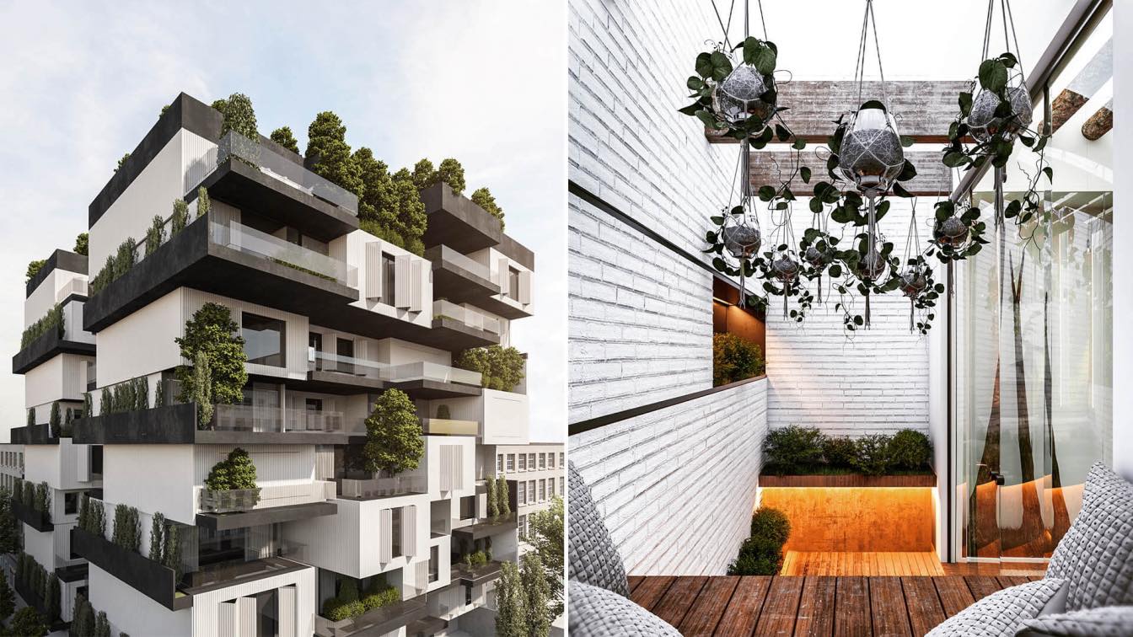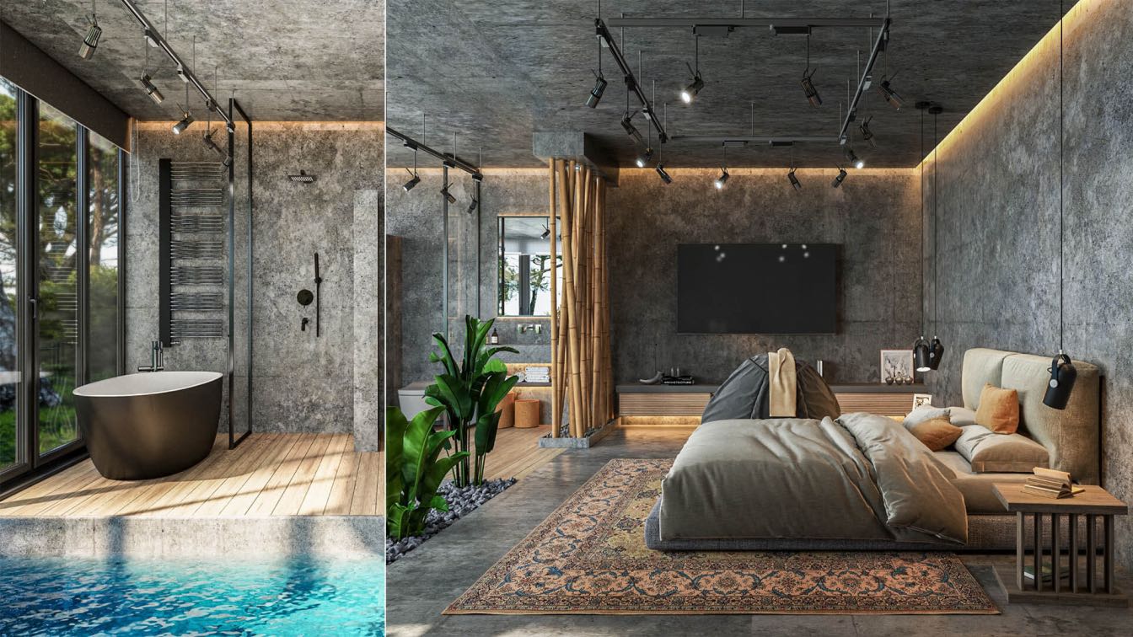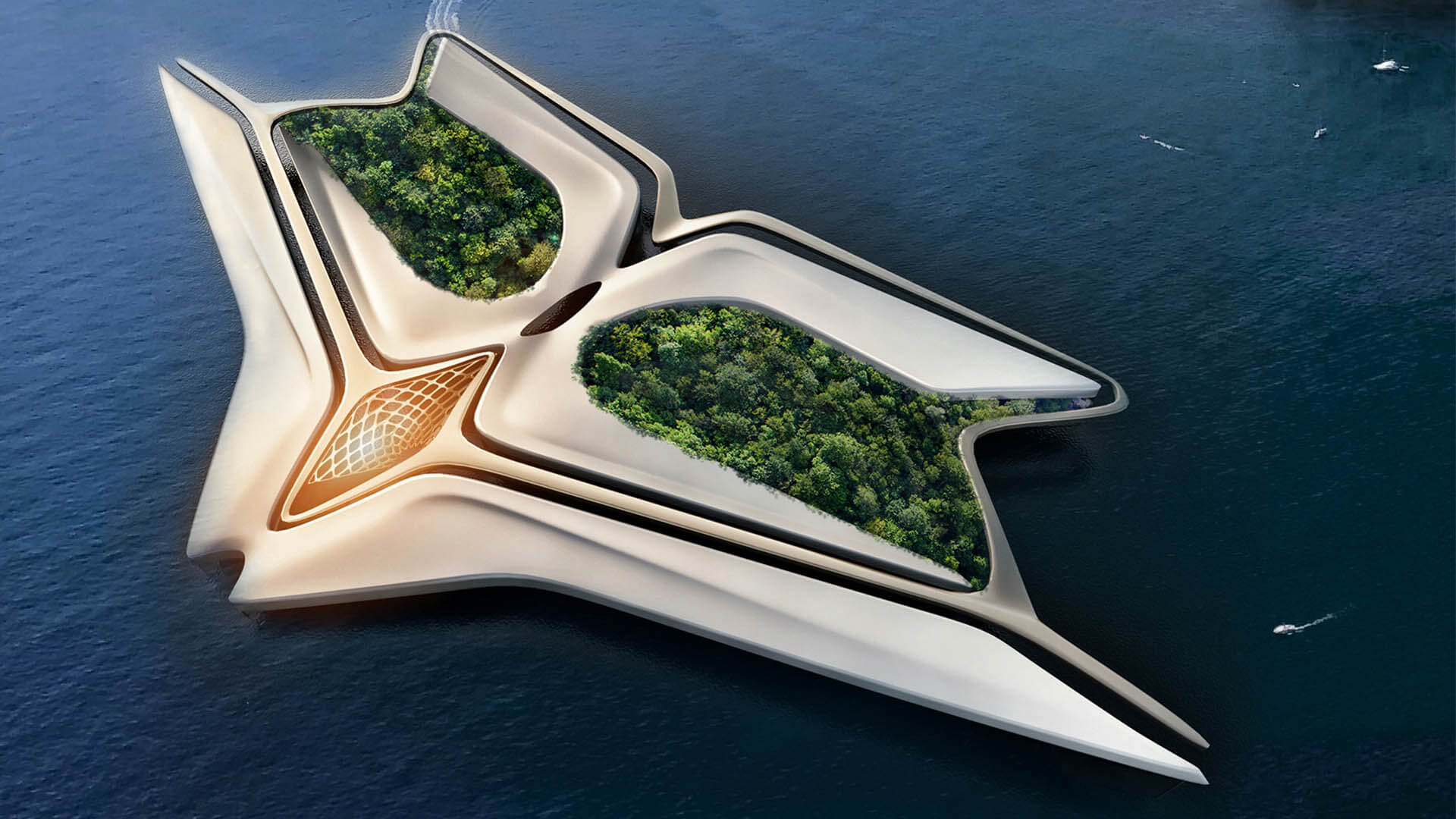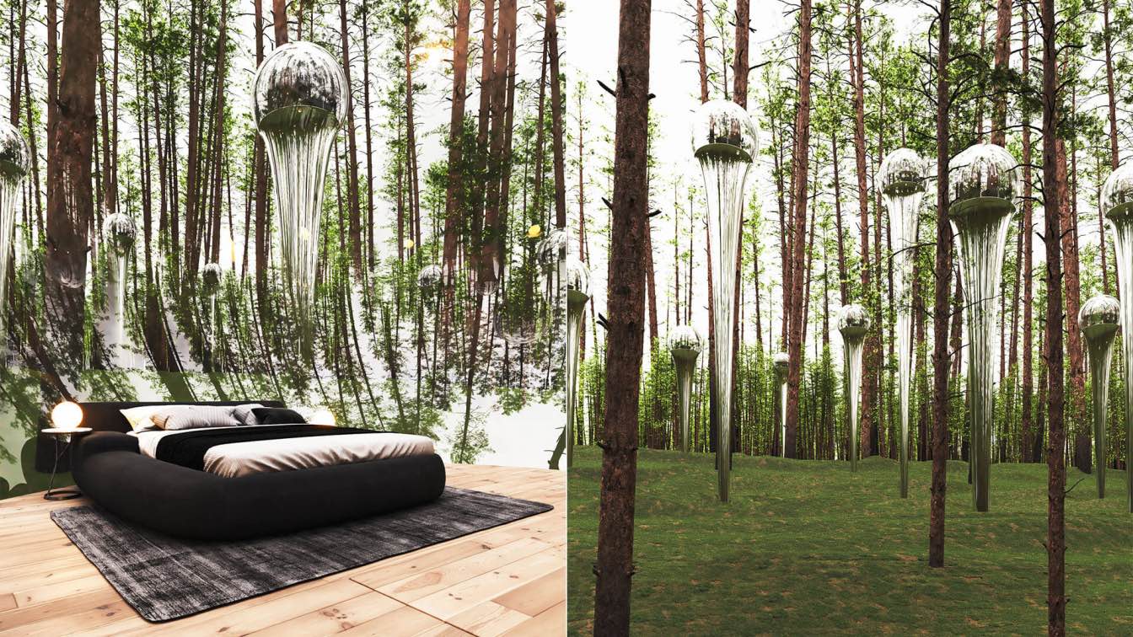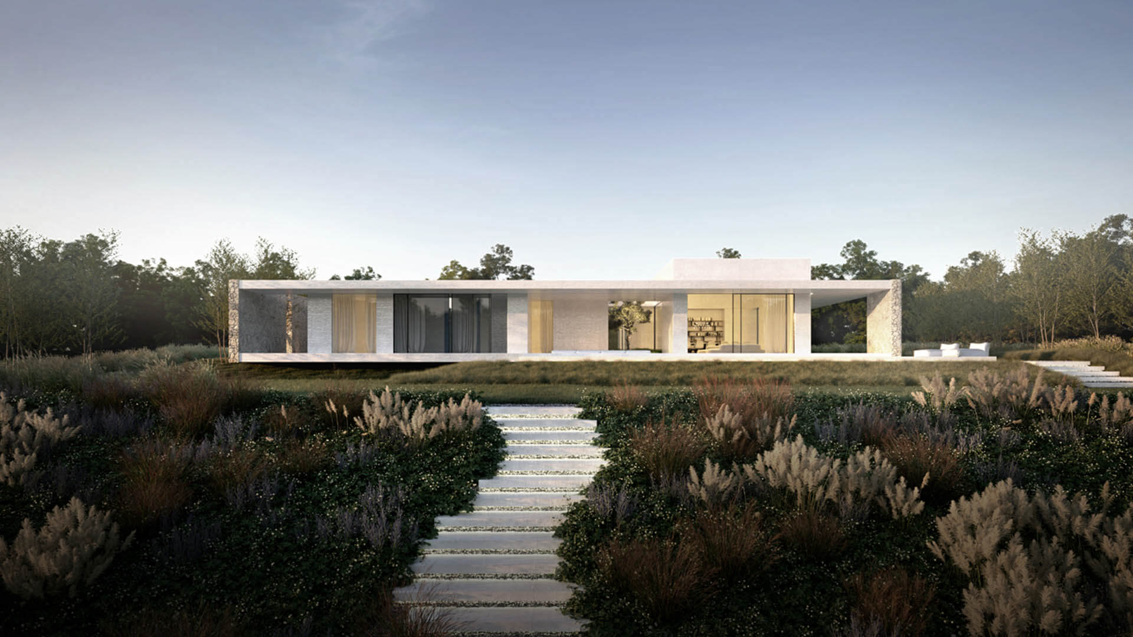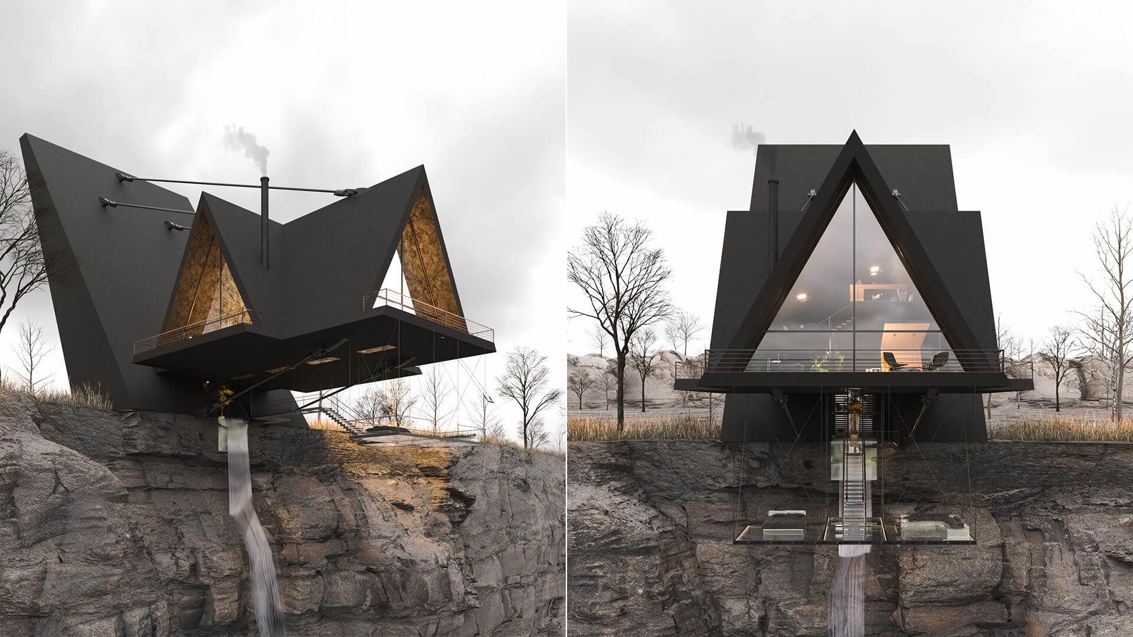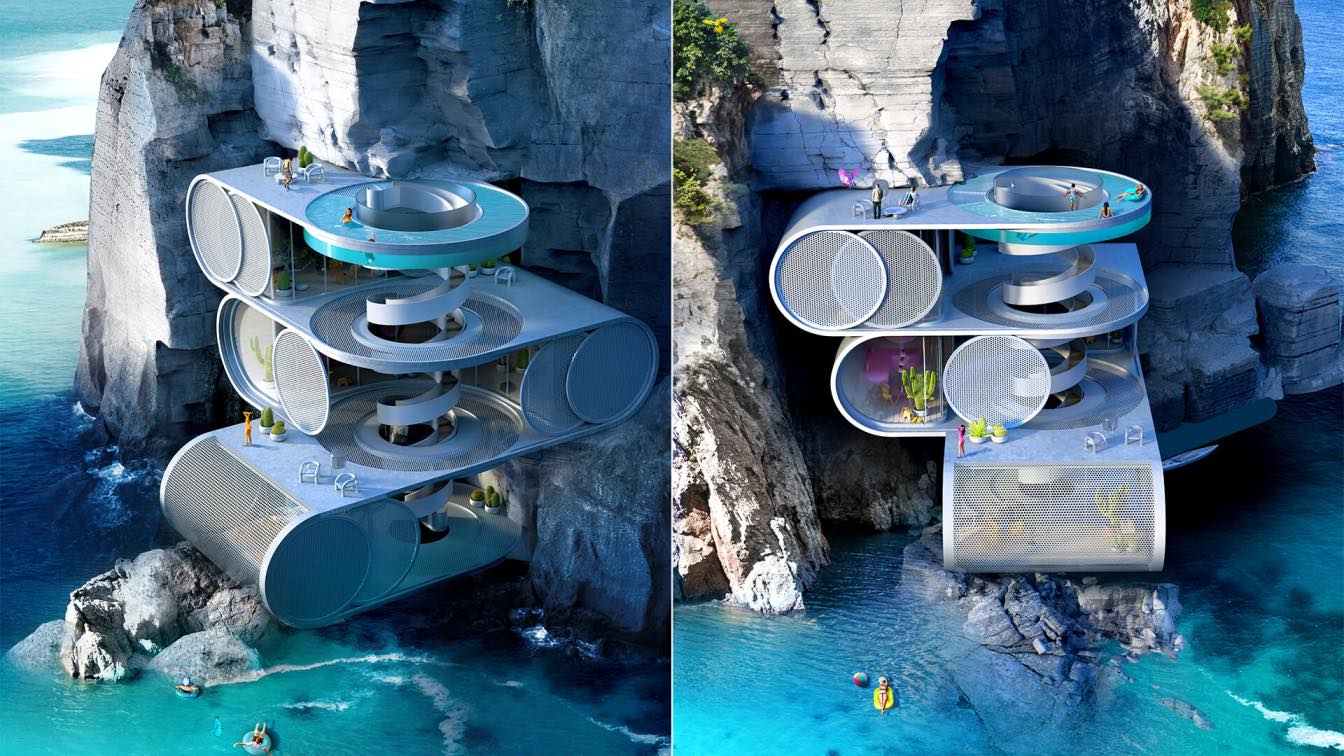Milad Eshtiyaghi : The location of this project is in Arendal, Norway. In designing this project, we used the horizontal line of the sea in the design so that the project starts from a horizontal line and culminates with the idea of the mountains formed by the background, and then by shaping the shape of the house according to the climate ,The sh...
Architecture firm
Milad Eshtiyaghi Studio
Tools used
Rhinoceros 3D, Autodesk 3ds Max, V-ray, Adobe Photoshop
Principal architect
Milad Eshtiyaghi
Visualization
Milad Eshtiyaghi Studio
Typology
Residential › House
Avat Design Studio: In today's life and with the daily expansion of migration to metropolitan areas, the lack of quality in the design of residential spaces is more and more understandable, the lack of open and semi-open spaces such as old yards for outdoor use and greenery, reduced interactions between People living in a residential complex, which...
Project name
Neighbor Residential
Architecture firm
Avat Design Studio
Location
Ferdowsi Boulevard, Mashhad, Iran
Photography
Sahar Pilevar
Principal architect
Ali Naseri
Design team
Susan Sajadian
Interior design
Ali Naseri
Structural engineer
Keshmiri, Salari
Environmental & MEP
Rezvan, Najafzadeh
Construction
Arman Gostar Contracting Company
Supervision
Avat Design Studio
Visualization
Elahe Ghotbi
Tools used
Autodesk 3ds Max, V-ray, Adobe Photoshop
Client
Arman Gostar Contracting Company
Typology
Residential › Apartment
Omid Merkan: In my opinion, the bedroom should be a place for fun and happiness, in addition to sleeping. It is full of energy, very alive. This bedroom is designed for a musician who loves to play in the heart of an untouched garden. Create a modern and minimalist atmosphere that is combined with lights and warm colors ... Iranian carpet which is...
Project name
Bedroom Design
Architecture firm
Omid Merkan
Tools used
Autodesk 3ds Max, V-ray, Adobe Photoshop
Principal architect
Omid Merkan
Visualization
Omid Merkan
Typology
Residential › House
Miroslav Naskov: The project represents an architectural concept design idea for experimental Floating Green City. It is a research of experimental ways and places to live if needed. A rich variety of plant species are to be part of the development and would create a self-sufficient ecosystem.
Project name
Floating Green City
Architecture firm
Mind Design
Tools used
Autodesk Maya, Rhinoceros 3D, V-ray, Adobe Photoshop
Principal architect
Miroslav Naskov
Visualization
Miroslav Naskov
Status
Concept Design, Research and Development
Typology
Garden, Park, City
The Iranian Architect & Interior designer Milad Eshtiyaghi has envisioned a series of bubble houses in the jungles of New York, USA.
Project name
Bubble Houses
Architecture firm
Milad Eshtiyaghi Studio
Location
New York, New York, USA
Tools used
Autodesk 3ds Max, V-ray, Adobe Photoshop
Principal architect
Milad Eshtiyaghi
Visualization
Milad Eshtiyaghi Studio
Typology
Residential › House
LIBRA Architekci: Biophilia is a term that was popularized in the 1980s by Edward O. Wilson, a scientist Harvard University. He says that we have an innate sense of community with the world nature, which is essential for our proper functioning, acts as a healing factor, promotes concentration, calming, restores the desired balance. Modern architect...
Project name
BIOPHILIC House
Architecture firm
LIBRA Architekci
Location
Częstochowa, Poland
Tools used
AutoCAD, Autodesk 3ds Max, V-ray
Principal architect
Klaudia Korzonek-Kowalska
Visualization
Exterior : b1design.pl, Interior : Kateryna Rudenko
Typology
Residential › House
The Iranian Architect & Interior designer Milad Eshtiyaghi has evnisioned a suspended cliff house planned to be built in Mendocino, California, USA. The location of the land of this project was the edge of the cliff, so in designing this house, we decided to separate the house from the land of the project so that the house is suspended in the air,...
Project name
Suspended House
Architecture firm
Milad Eshtiyaghi Studio
Location
Mendocino, California, USA
Tools used
Rhinoceros 3D, Autodesk 3ds Max, V-ray, Lumion, Adobe Photoshop
Principal architect
Milad Eshtiyaghi
Visualization
Milad Eshtiyaghi Studio
Typology
Residential › House
The CIRCULAR VILLA by ANTIREALITY is a conceptual design of a summer house situated within a cliff recess. The key to this project was to design the house that shape integrates into the structure of the rocky landscape. The white and abstract volume of the design fits within the cliff niche simultaneously does not create a direct geometrical connec...
Project name
Circular Villa
Architecture firm
ANTIREALITY
Tools used
Rhinoceros 3D, V-ray, Adobe Photoshop
Visualization
ANTIREALITY
Typology
Residential › House

