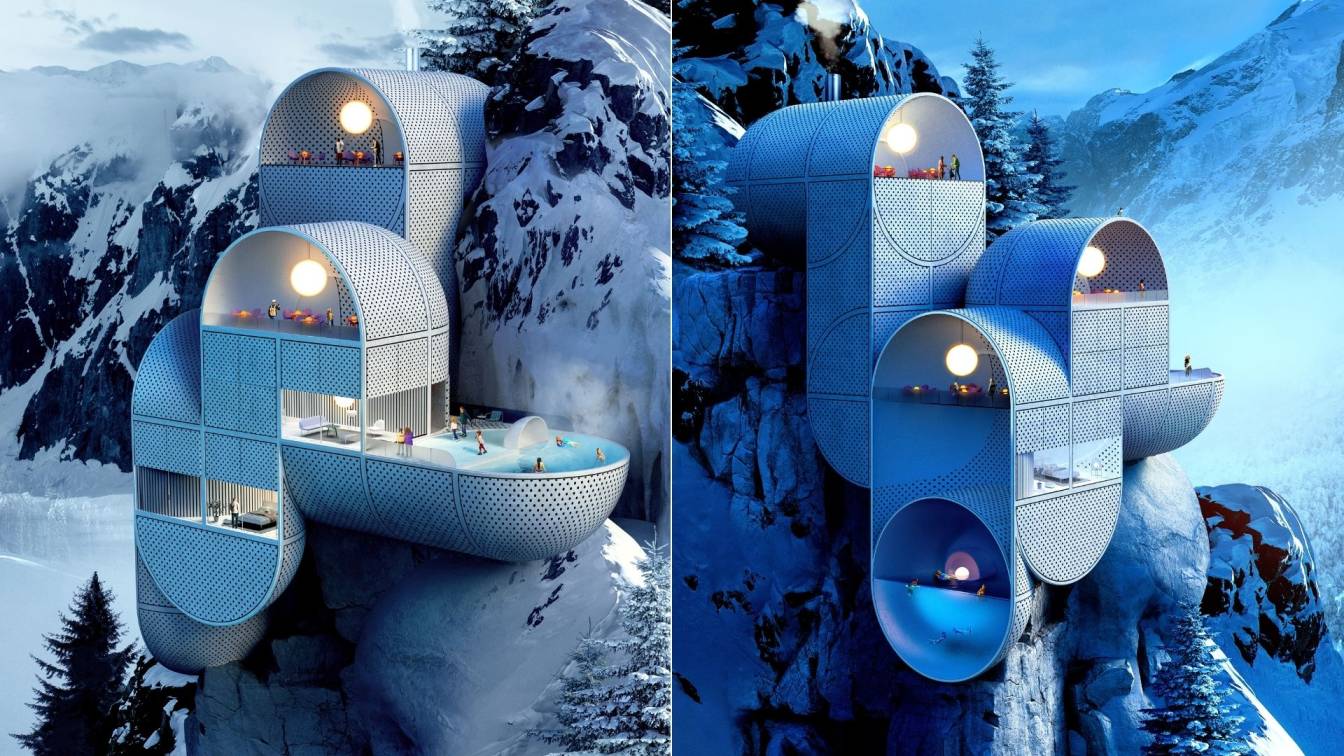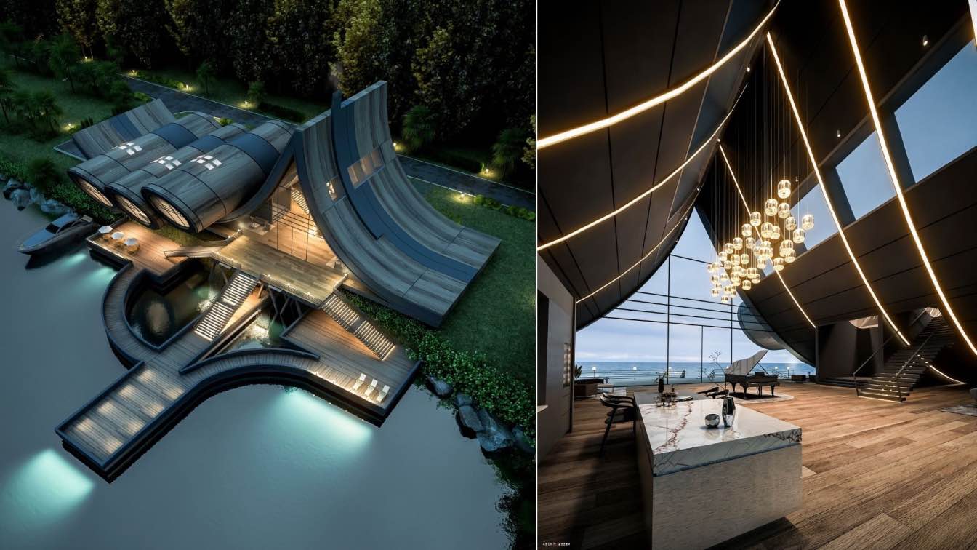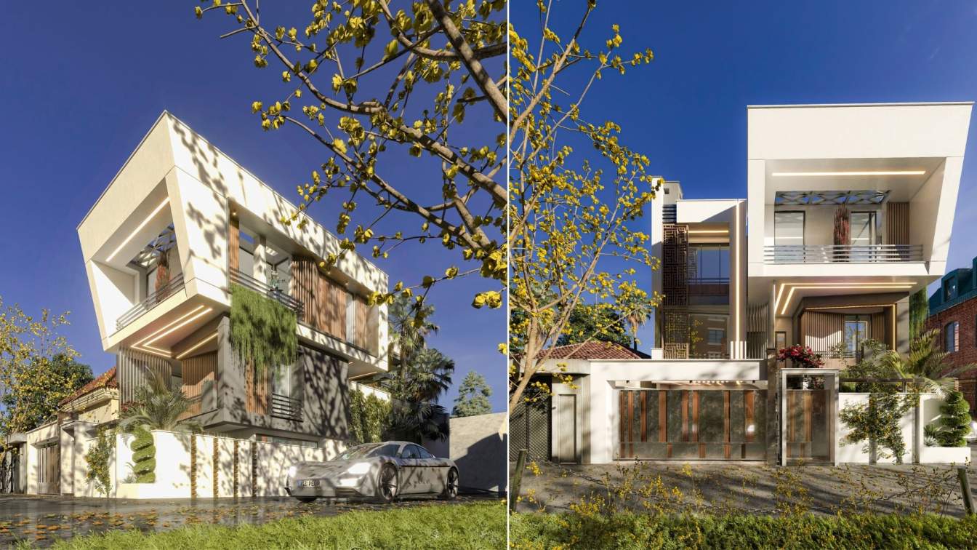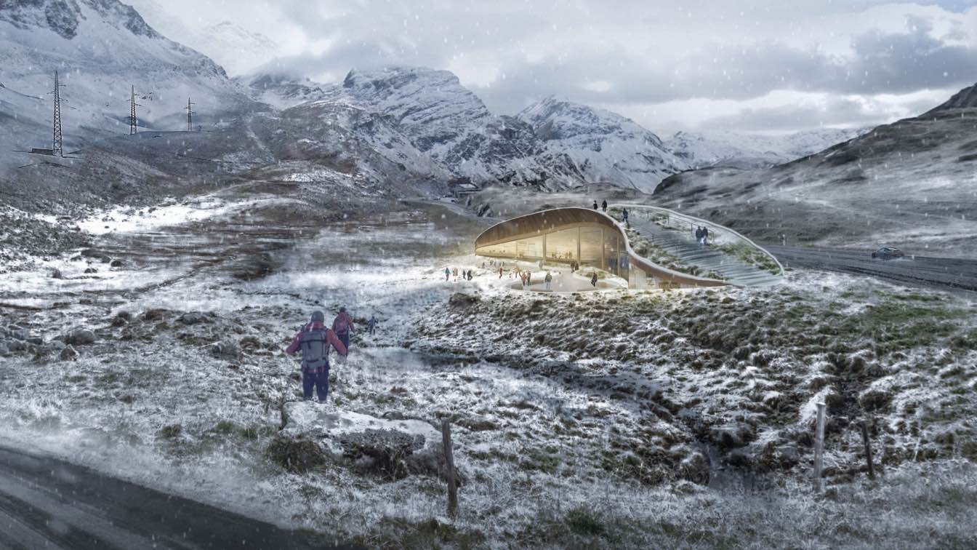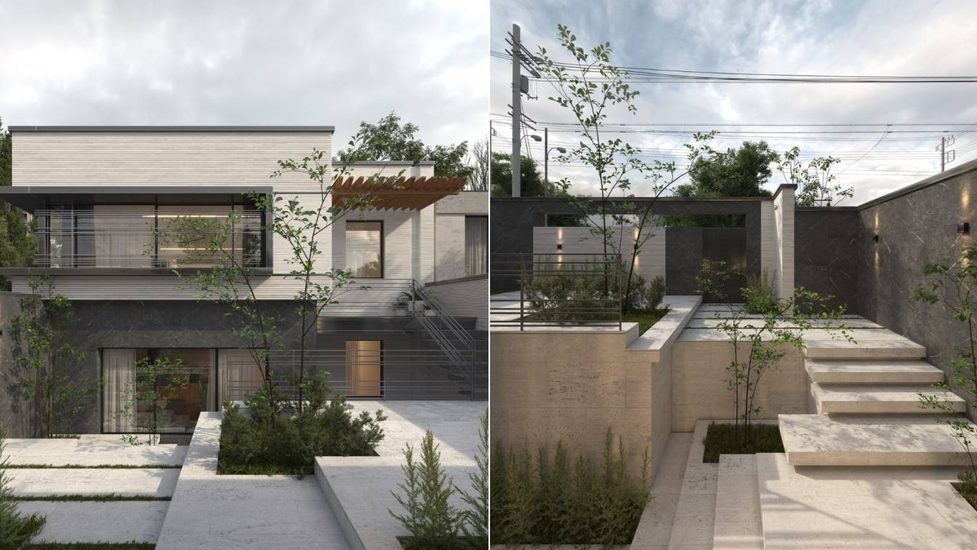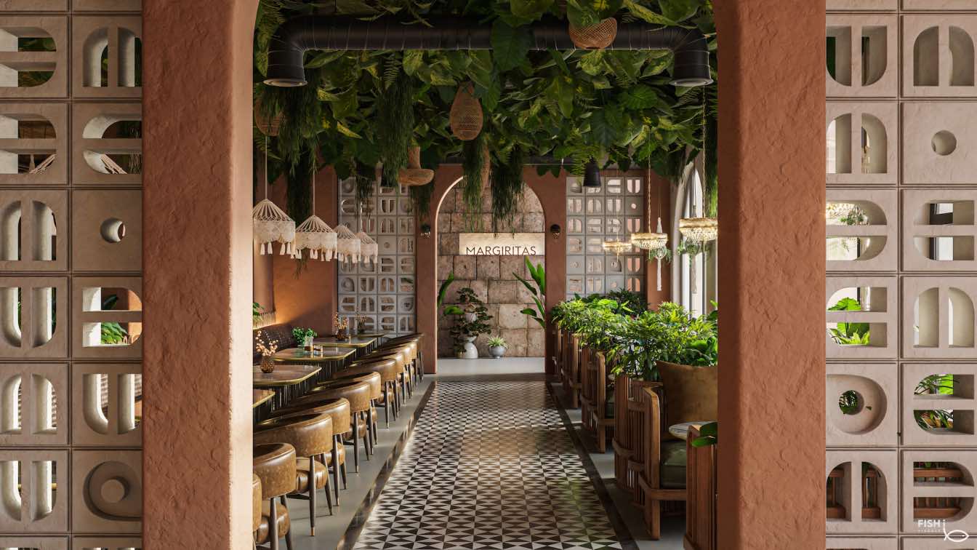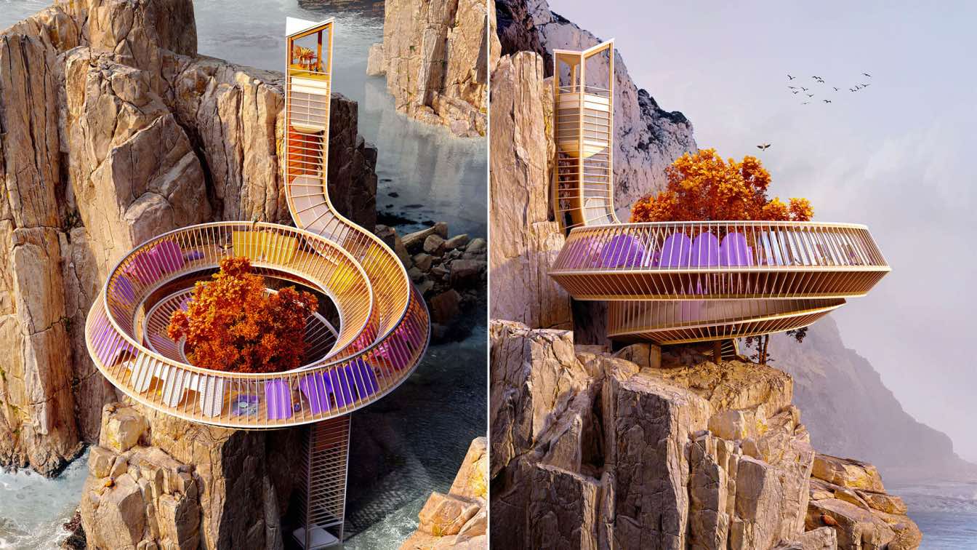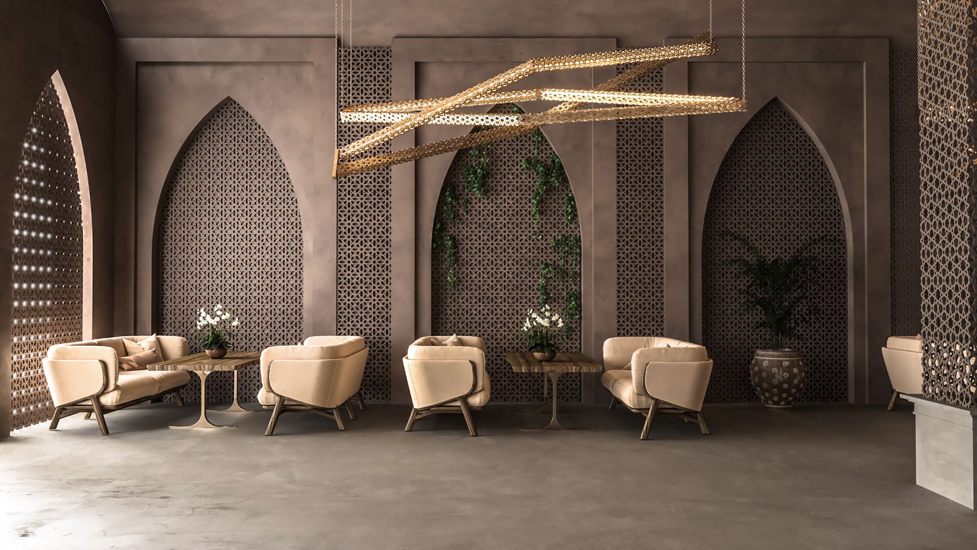The Mountain Lodge by ANTIREALITY, is a conceptual project of a small resort situated at a rocky ledge. The design proposal is meant for a weekend getaway destination as well as a place to rest, intended for mountain climbers.
Project name
Mountain Lodge
Architecture firm
ANTIREALITY
Tools used
Rhinoceros 3D, V-ray, Adobe Photoshop
Visualization
ANTIREALITY
You can be dark, but not in The House of Light! In my crazy search for new ideas in architecture. I really liked to have an amazing cabin beside the lake or the beach, and I wanted to challenge this house with unordinary forms!
Project name
House of Light
Architecture firm
Amin Moazzen
Tools used
Autodesk 3ds Max, V-ray, Adobe Photoshop
Principal architect
Amin Moazzen
Visualization
Amin Moazzen
Typology
Residential › House
In designing this project, based on the location of this project in the crowded and noisy city of Jakarta, a quiet environment has been designed in the heart of these crowds to provide a place for the welfare and comfort of its residents so that the house becomes a place for residents to rest.
Project name
A quiet house in a busy city
Architecture firm
Samir Eisazadeh Architect
Location
Jakarta, Indonesia
Tools used
Autodesk 3ds Max, V-ray, Adobe Photoshop, Itoo Forest Pack
Principal architect
Samir Eisazadeh
Design team
Samir Eisazadeh
Visualization
Samir Eisazadeh
Status
Under Construction
Typology
Residential › Villa
The SNOW ART PAVILION, will be an architectural element of contemplation that can be visited by visitors throughout the year and can contain spaces for temporary exhibitions (summer) such as art fairs. Your very presence will become a milestone on the road. The pavilion will have a coffe shop and a viewpoint.
Location
Julier Pass, Switzerland
Tools used
Autodesk Revit, AutoCAD, Rhinoceros 3D, Adobe Photoshop, V-ray, Dynamo, Adobe InDesign
Principal architect
Dill Khan M.Eng
Visualization
Dill Khan & Zian Zhu
Client
Snow Art Pavilion – AG360 Concursos
Status
Concept Design, Competition proposal
Typology
Cultural › Pavillion
The starting point is the design of studies at the project site. The peripheral texture has a regular structure with small modules.
The body of the project reflects the neighboring texture and this regular structure.The total volume of brick texture is a symbol of the city of Kashan. The protrusions of the main volume and the recesses of the windo...
Project name
Sister's House
Architecture firm
Khesht Office
Tools used
AutoCAD, Autodesk 3ds Max, V-ray, Adobe Photoshop
Principal architect
Shohre Zoghi
Collaborators
Mr. Ghandchi
Visualization
Reza Bastaani
Typology
Residential › House
The design was inspired by nature and the Mexican desert mood. After the surveying the site, the plan was re-designed to be used as a single large space, and the place had openings in the form of arches, so all of this was used to generate a pattern that was used in the walls, partitions and wooden stand.
Project name
Margiritas restaurant and bar
Architecture firm
Fish I Visuals
Tools used
Autodesk 3ds Max 2020, V-ray 5.1, Itoo Forest Pack, Railclone
Principal architect
Moamen Mahmoud
Visualization
Mr. Salem Bin Mahfudh
Client
Mr. Salem Bin Mahfudh
Status
Under Construction
The Spiral House by ANTIREALITY, is a conceptual, experimental design of a coastal villa integrated within the rocky landscape. The main project idea is to challenge the standard way of approaching the functional layout of the house.
Project name
The Spiral House
Architecture firm
ANTIREALITY
Tools used
Rhinoceros 3D, V-ray, Adobe Photoshop
Visualization
ANTIREALITY
Typology
Residential › House
This is a modern oriental restaurant features the best of both contemporary aesthetic and Islamic traditions. It is a great integration of these two techniques. We tried to create a mix of both styles that embraced the beauty of the middle eastern culture in tandem with a rather modern finish.
Project name
Oriental Café & Restaurant
Tools used
Autodesk 3ds Max, V-ray Renderer, Adobe Photoshop
Principal architect
Asmaa Kamel
Design team
Asmaa Kamel , Muhammed Kamel
Collaborators
Muhammed Kamel
Visualization
Asmaa Kamel
Typology
Commercial, Restaurant, Cafe

