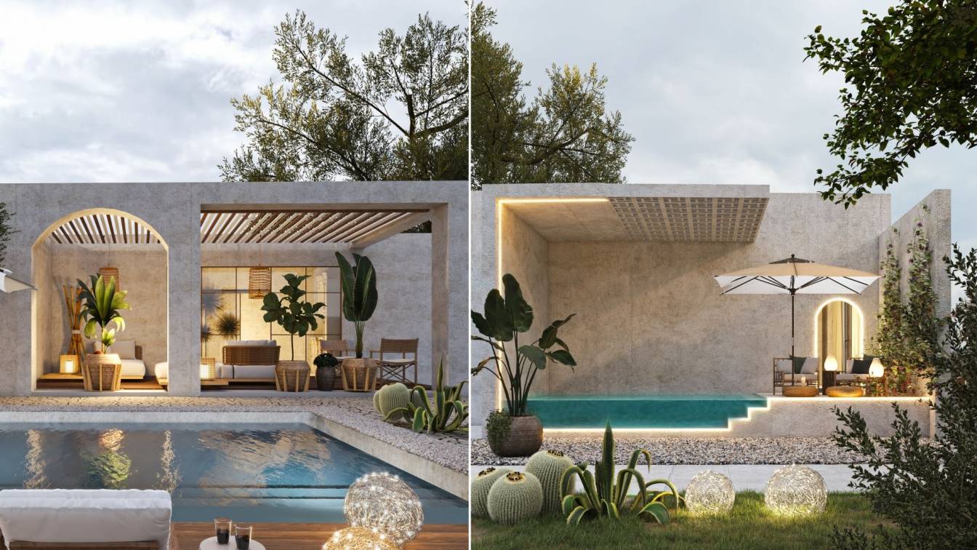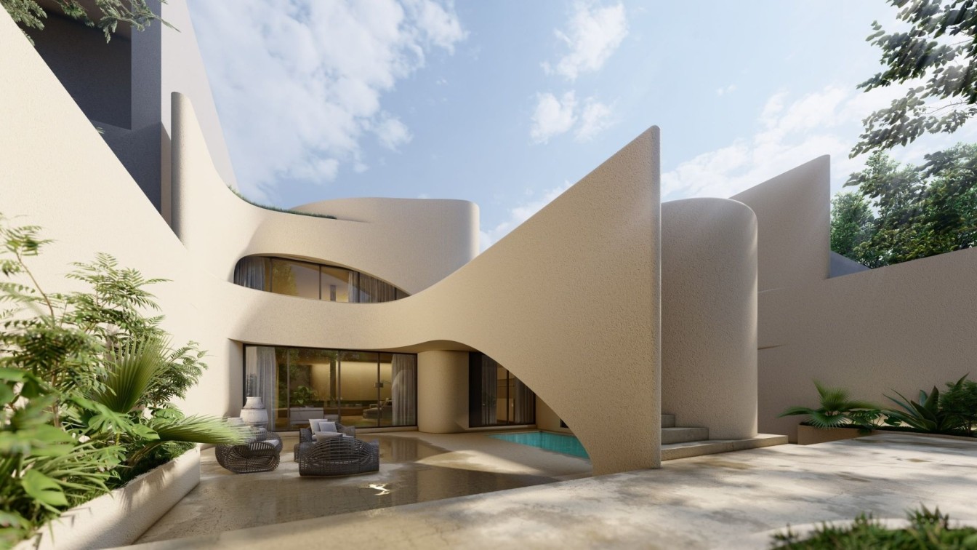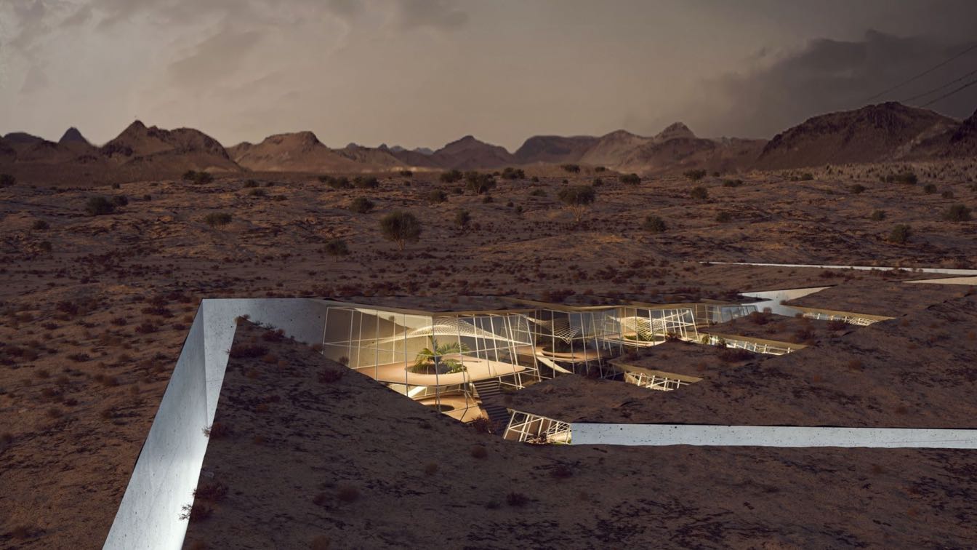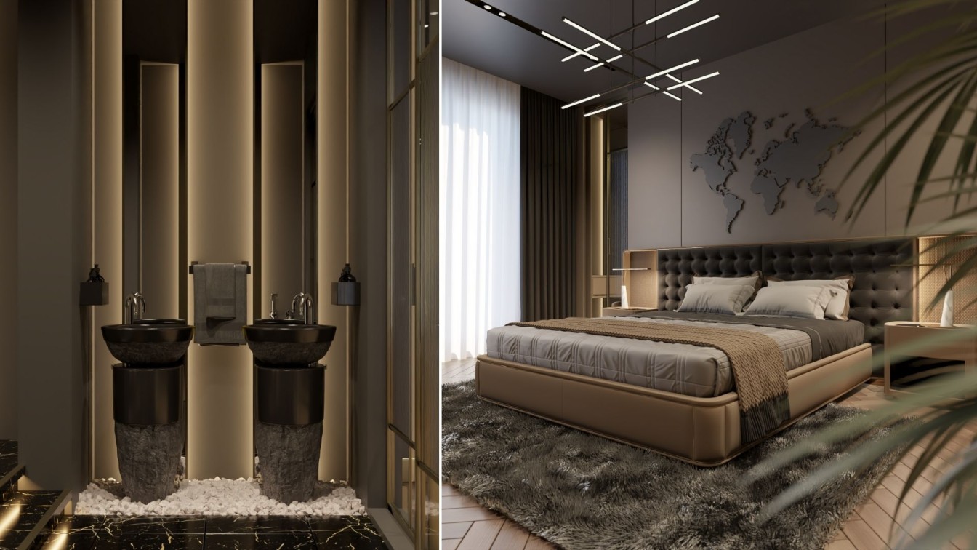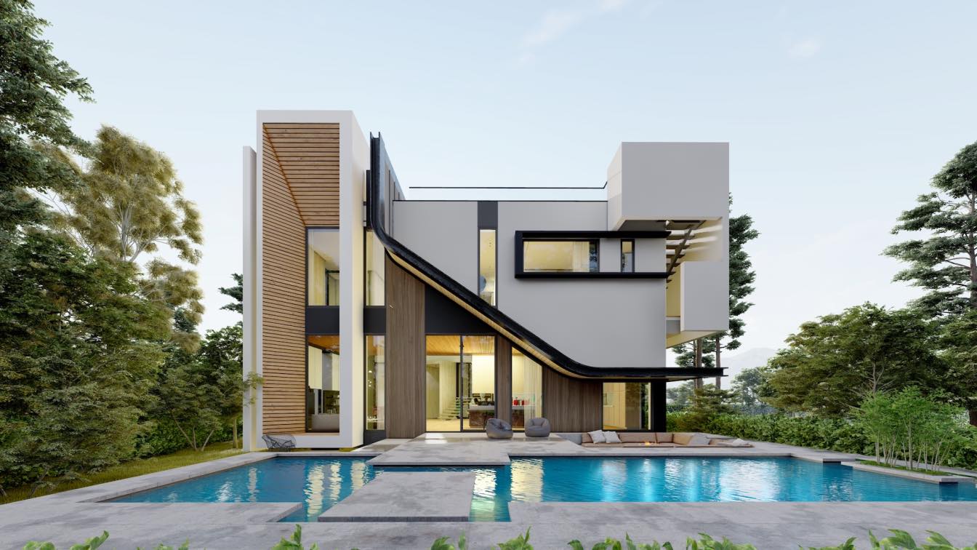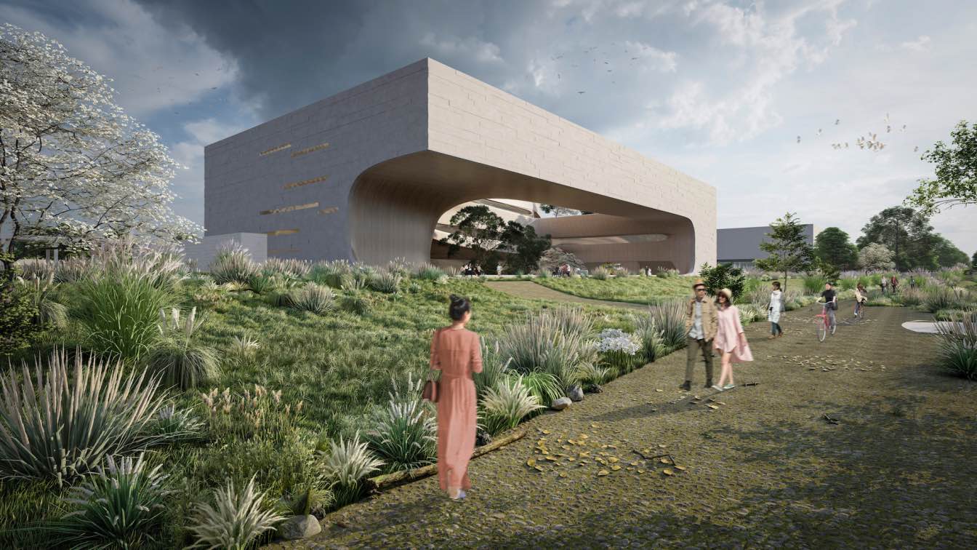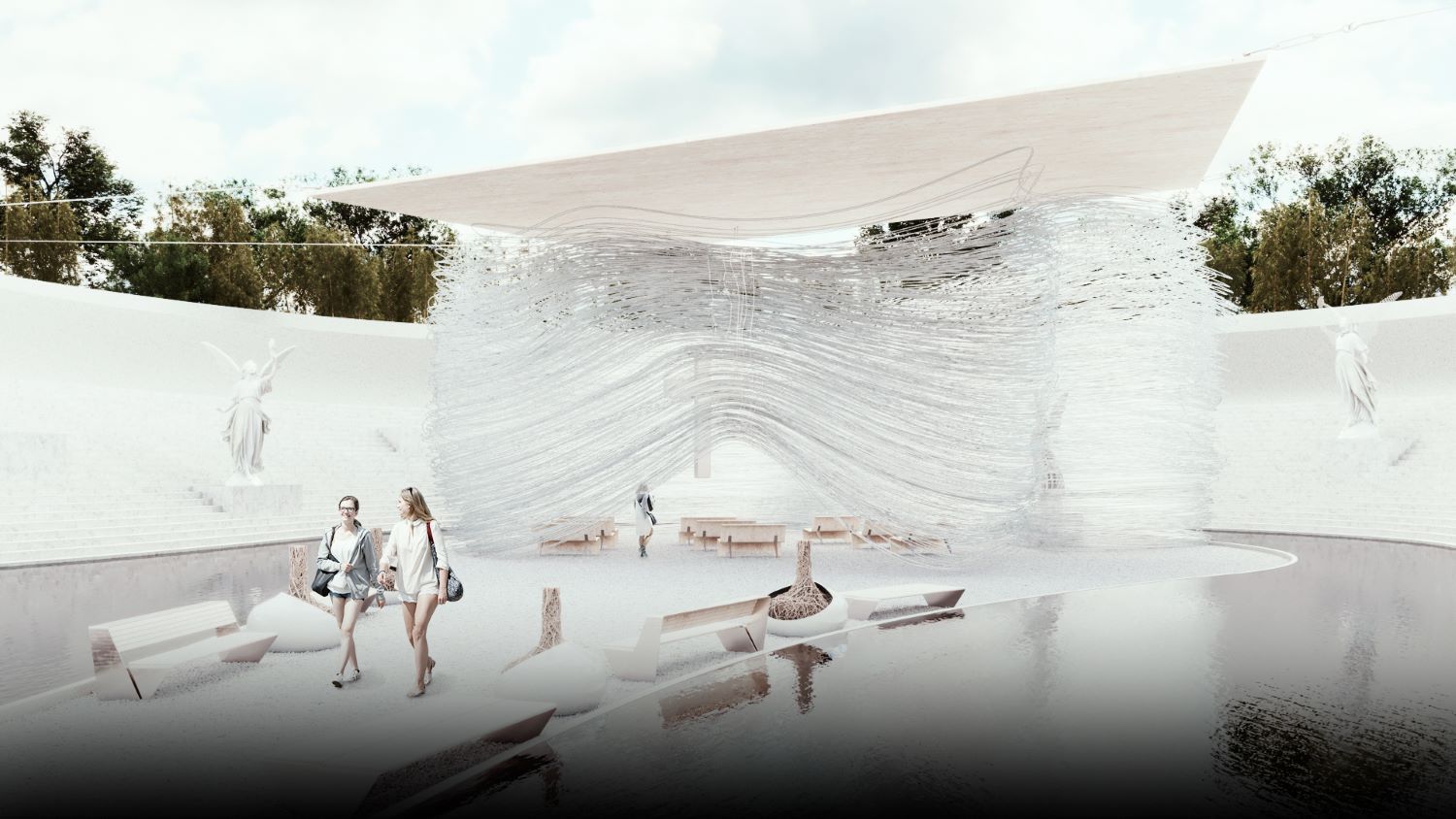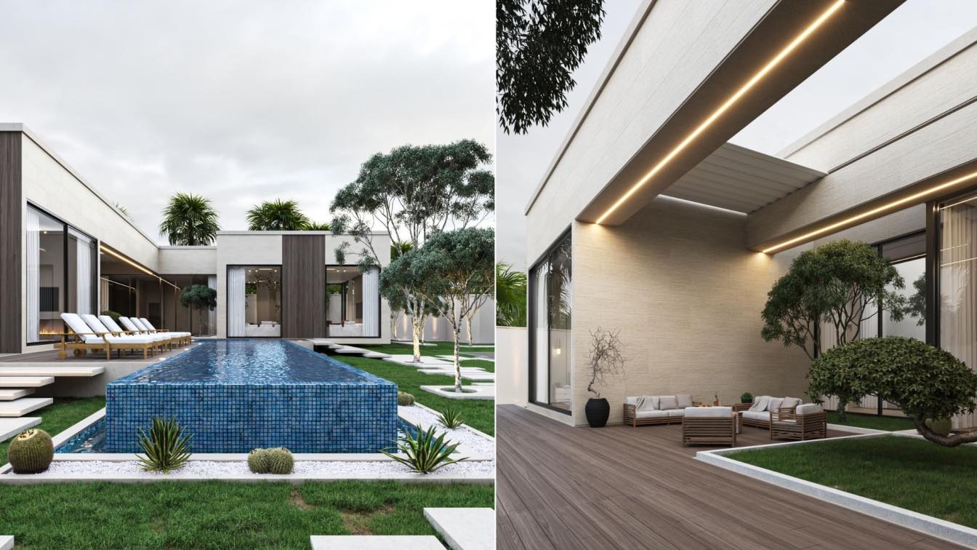From mountain to beach and sand to sky we integrate our design ALMERA.
Away from the hustel and bustel of the city which is located in Barka, Oman, with plot area 600 m² and total built up area 200 m².
Architecture firm
Signature Oman
Tools used
Autodesk 3ds Max, V-ray, Adobe Photoshop
Principal architect
Moza Albusaidi
Visualization
Leyla Asgari
Status
Under Construction
Typology
Residential › House
Bionic or biology-inspired engineering is the modeling of systems and mechanisms of nature and living things. This method is followed by innovation and the art of using living systems. By using this structure and adaption of nature, in the architectural process of the Bohem project, an attempt has been made to promote a sense of dynamism, growth, a...
Project name
Bohem Project
Architecture firm
Team Group
Location
Farmaniyeh, Tehran, Iran
Tools used
AutoCAD, Autodesk Revit, Rhinoceros 3D, V-ray, Lumion, Adobe Illustrator, Adobe Photoshop
Principal architect
Davood Salavati
Design team
Davood Salavati, Nazli Azarakhsh, AmirAli Sharifi
Collaborators
Technical Drawings: Asma Pirouz, Mahsa Aghahasel, Presentation: Mahsa Aghahasel, Pouya Sanjari, Ahoo Rezaei
Visualization
Amirali Sharifi
Status
Under Construction
Typology
Residential › House
The man stared out the window. The water was calm and the speakers were playing Bach. Several solar storms had been seen in the orbits since morning, the latter damaging the protective cap above the hypogeum. The time to repair the cap was four hours, and it was seven hours before the next storm. All the plants and cells of the world were in good c...
Project name
Museum of Life
Architecture firm
Davood Boroojeni Office
Tools used
SketchUp, V-ray, Lumion, Adobe Photoshop, Adobe InDesign
Principal architect
Davood Boroojeni, Saba Ammari, Majid Mokhtari, Hamed Kalateh
Visualization
Peno Visualization Studio
Typology
Cultural › Museum
Modern and luxurious master bedroom with combination of black and gold colors which makes you feel stronger. In addition to the main space for this master bedroom we have a small kitchen which it makes the room comfortable for all day long.
Project name
Golden Bedroom
Architecture firm
Arsalan Mirhosseini
Tools used
Autodesk 3ds Max, V-ray, Chaos Vantage
Principal architect
Arsalan Mirhosseini
Design team
Arsalan Mirhosseini
Typology
Residential › House
The Iranian design studio, Shomali Design Studio, led by Yaser and Yasin Rashid Shomali, recently designed a CH18 villa, located in Mehregan village, near Royan city of Mazandaran province in Iran. The client needs something unique but different.
Project name
Mehregan CH-18 House
Architecture firm
Shomali Design Studio
Location
Mehregan Tourism Village, Royan, Mazandaran, Iran
Tools used
Autodesk 3ds Max, V-ray, Adobe Photoshop, Lumion, Adobe After Effects
Principal architect
Yaser Rashid Shomali & Yasin Rashid Shomali
Visualization
Shomali Design Studio
Typology
Residential › House
In designing a design museum, we have aimed to create a place to celebrate the intersection between creativity and ingenuity of the human mind. Conceptually the practice of design arises from the tension between form and function, between tradition and innovation, it is the fusion between technique and curiosity, the recognition of ancient craftsma...
Project name
National Design Museum Sejong
Architecture firm
AIDIA STUDIO in collaboration with ArchiWorkshop
Location
Sejong, South Korea
Tools used
Rhinoceros 3D, V-ray, Lumion, Grasshopper, AutoCAD, Adobe Package
Principal architect
Rolando Rodriguez-Leal, Natalia Wrzask
Design team
Emilio Vásquez Hoppenstedt, Rodrigo Wulf Sánchez
Built area
14,514 m² + 5,328 m² (underground parking)
Collaborators
Local Design Representative: ArchiWorkshop: Su-Jeong Park, Hee-Jun Sim
Visualization
AIDIA STUDIO
Client
National Agency for Administrative City Construction (NAACC)
Typology
Cultural › Museum, Library and Archive
Conceptual project for organic chapel in Mexico, it is formed with a series of network of transparent plastic tubes that let the sun's rays pass to the followers.
Project name
Conceptual Plastic Chapel
Architecture firm
Aldo Elihú Avila Ayala
Location
Mexico City, Mexico
Tools used
Rhinoceros 3D, Grasshopper, V-ray
Principal architect
Aldo Elihú Avila Ayala
Design team
H7 Mantenimiento Y Construcción
Visualization
Aldo Elihú Avila Ayala
Typology
Religious Architecture, Chapel
A farm project located in the east of Saudi Arabia in Al-Ahsa Oasis, a combination of nature and modern design. The house is the axis around which the daily life of the family revolves. Simple eco-conscious design focuses on functionality and creates a healthy living environment for the family.
Project name
Farm Project
Architecture firm
Ali Almussa
Location
Al-Ahsa Oasis, Saudi Arabia
Tools used
Autodesk 3ds Max, V-ray, Adobe Photoshop
Principal architect
Ali Almussa
Visualization
Hamidreza Meghrazi
Typology
Residential › House

