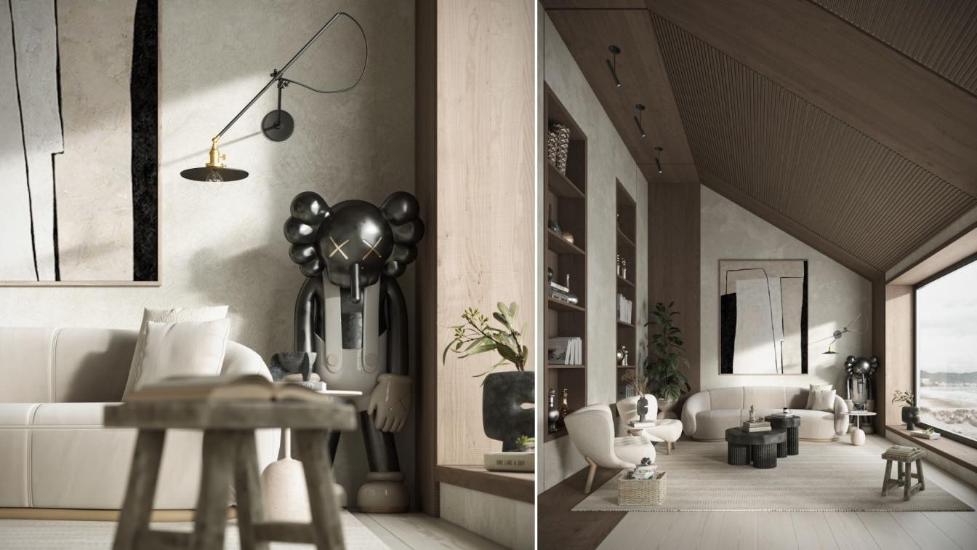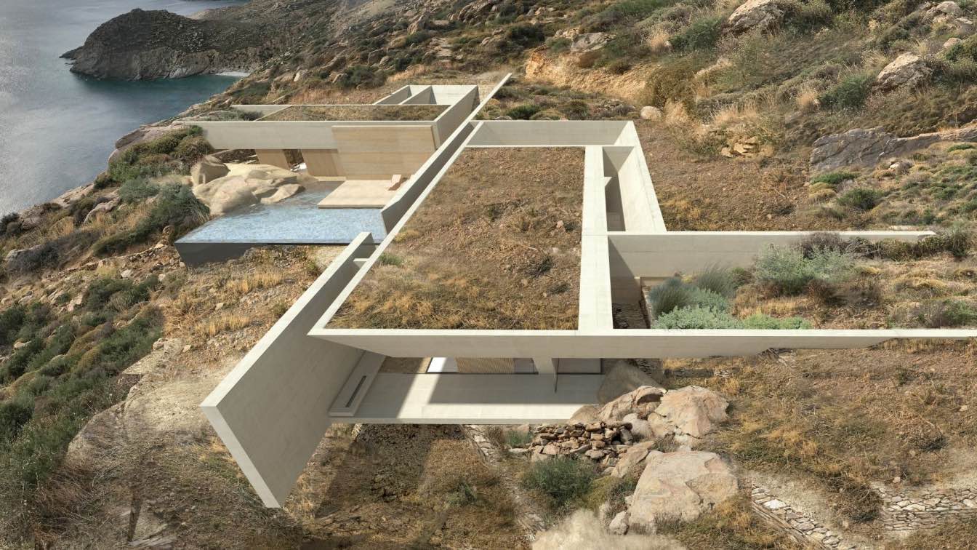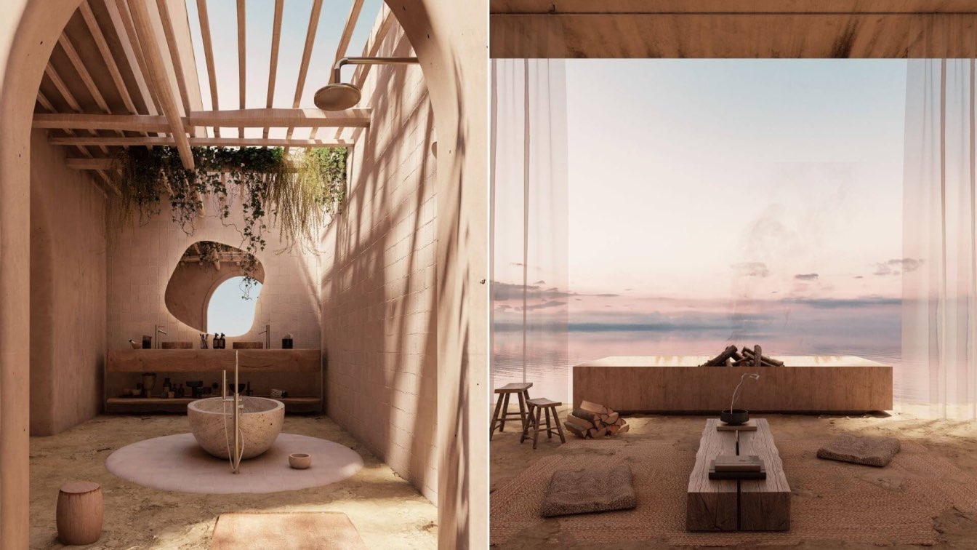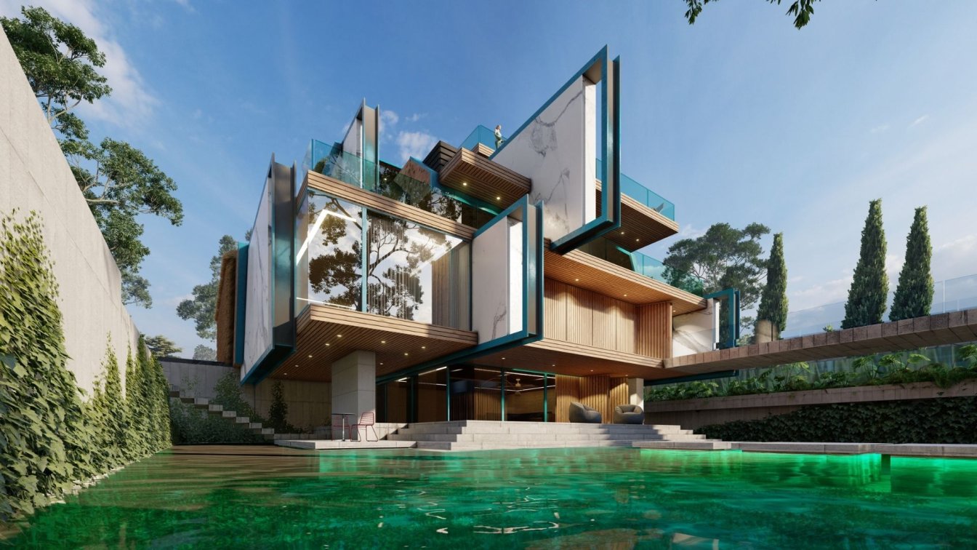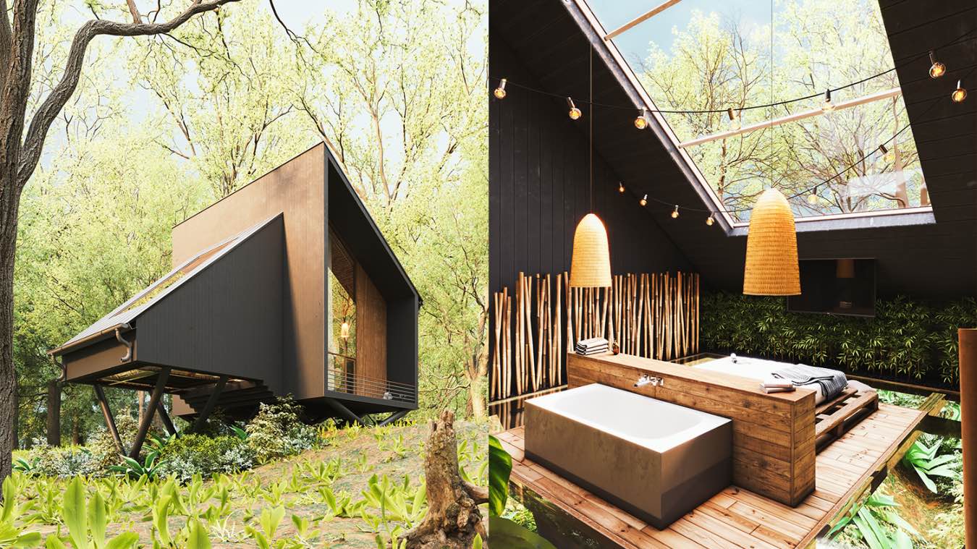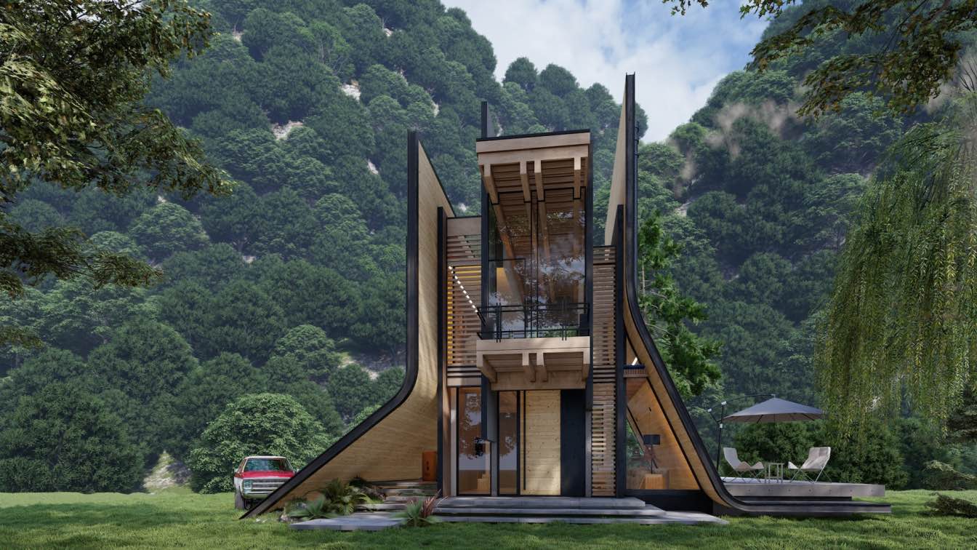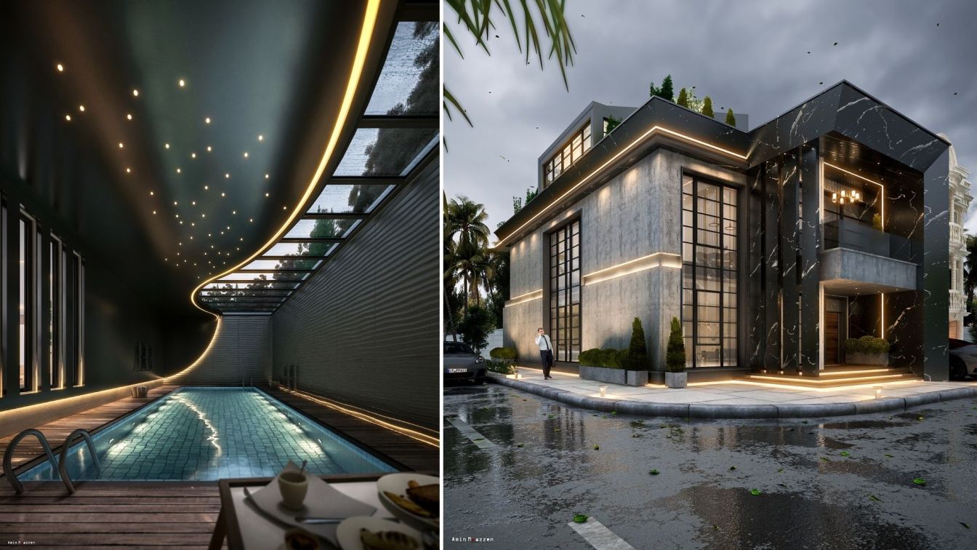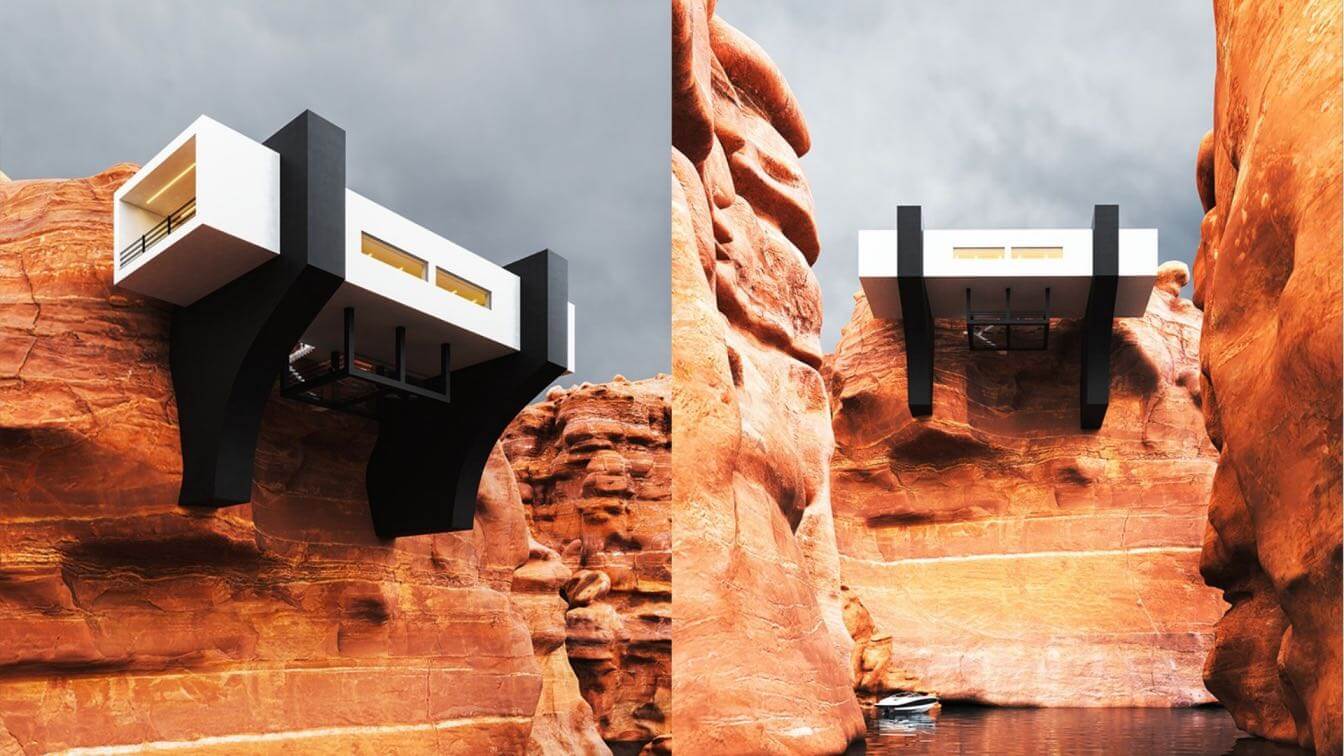This is a reconstruction project in Denmark. This space has a good view of the beach. Therefore, we removed the previous windows that existed in this space and used large windows for better visibility and view. We tried to use more natural materials such as wood, stone and their combination with metal and glass in this space.
Project name
Cozy Loft 03(Warm and Cozy for Stud)
Architecture firm
Hamidreza Meghrazi
Location
Copenhagen, Denmark
Tools used
Autodesk 3ds Max, V-ray, Adobe Photoshop
Principal architect
Hamidreza Meghrazi
Visualization
Hamidreza Meghrazi
Typology
Residential › House
The project is situated on a slope in the southern part of the island of Serifos. Striking rock formations, low vegetation and unobstructed views to the sea characterise this amphitheatrical plot.
Project name
Cliff House in Serifos Island, Greece
Architecture firm
Fotis Zapantiotis Associated Architects
Location
Serifos Island, Greece
Tools used
AutoCAD, Autodesk 3ds Max, V-ray
Principal architect
Zapantiotis Fotis
Design team
Zapantiotis Fotis, Agapaki Maria
Collaborators
Concept Construction _Apostolakis - Stamatelos Civil Engineers
Visualization
Fotis Zapantiotis Associated Architects
Typology
Residential › House
Casa Zante is a house designed in the Greek island Zante, Greece. The concept idea is a beautiful return to antiquity and incorporating all the natural elements into the interior that gives spaces a curated look as well as calming appeal.
Architecture firm
Salvador Martz
Location
Zante, Zakynthos, Greece
Tools used
Autodesk 3ds Max, V-ray, Adobe Photoshop
Principal architect
Salvador Martz
Design team
Salvador Martz
Visualization
Salvador Martz
Typology
Residential › House
The Iranian design studio, Shomali Design Studio, led by Yaser and Yasin Rashid Shomali, recently designed a mansion on great land. Their main goals are as follows. Utilize the rural forms and local materials, modernizing them to new aspects.
Project name
Sitka Mansion
Architecture firm
Shomali Design Studio
Tools used
Autodesk 3ds Max, V-ray, Adobe Photoshop, Lumion, Adobe After Effects
Principal architect
Yaser Rashid Shomali & Yasin Rashid Shomali
Design team
Yaser Rashid Shomali & Yasin Rashid Shomali
Visualization
Shomali Design Studio
Typology
Residential › House
One of the main concerns in this project was to preserve the ground context without damaging the green ground and to preserve the ecology of the living context. Therefore, it was decided to separate the building from its ground and build it with a truss structure at a height.
Architecture firm
Milad Eshtiyaghi Studio
Location
Amazon Rainforest, Brazil
Tools used
Rhinoceros 3D, Autodesk 3ds Max, V-ray, Lumion, Adobe Photoshop
Principal architect
Milad Eshtiyaghi
Visualization
Milad Eshtiyaghi Studio
Typology
Residential › House
Iranian Architect team, Shomali Design Studio, has designed a holiday home based on A-Frame old fashion style and turns it to modern language. Merging box space with slopping roof in order to have a wider room was one of the main goals.
Architecture firm
Shomali Design Studio
Tools used
Autodesk 3ds Max, V-ray, Adobe Photoshop, Lumion, Adobe After Effects
Principal architect
Yaser Rashid Shomali & Yasin Rashid Shomali
Design team
Yaser Rashid Shomali & Yasin Rashid Shomali
Visualization
Shomali Design Studio
Typology
Residential › House
This is a villa in the north of Iran. It is a house to live especially, and enjoy the amazingness. We want it very minimal but with some excellent features. Our idea was to design it with a lot of shine , beside the mattness. We worked on it for more than 3 month and finally we satisfied the client.
Project name
Diamond House
Architecture firm
Amin Moazzen, Mohammadreza Maleki
Tools used
Autodesk 3ds Max, V-ray, Adobe Photoshop
Principal architect
Mohammadreza Maleki
Design team
Amin Moazzen, Mohammadreza Maleki
Visualization
Amin moazzen
Typology
Residential › House
In designing this project, we consoled two structures in the form of a core from the cliff, and the house is connected to these two structures like a bridge, and the reason for the distance of the house from the rock is ventilation and natural light from the side of the rock.
Architecture firm
Milad Eshtiyaghi Studio
Location
Thunder Cove, Lower Darnley, Prince Edward Island
Tools used
Rhinoceros 3D, Autodesk 3ds Max, V-ray, Adobe Photoshop
Principal architect
Milad Eshtiyaghi
Visualization
Milad Eshtiyaghi Studio
Typology
Residential › House

