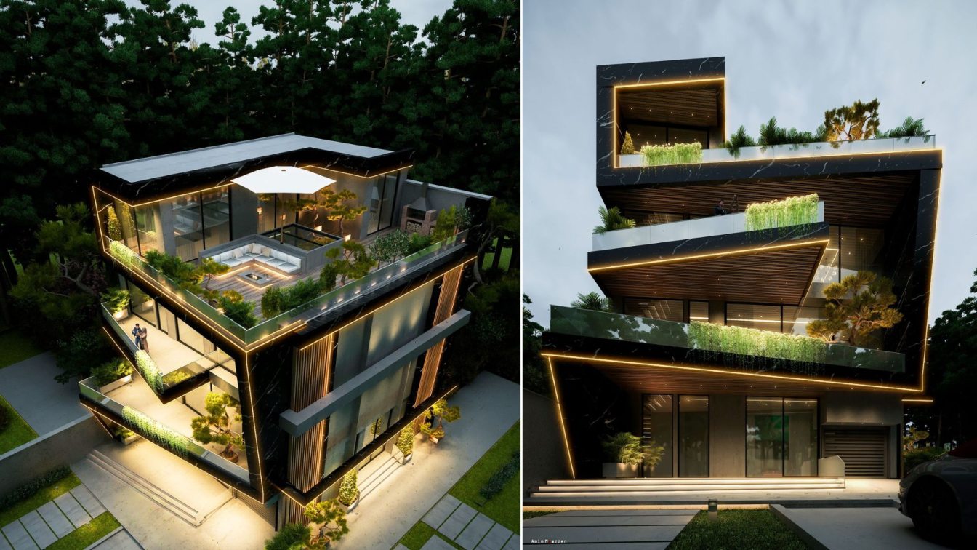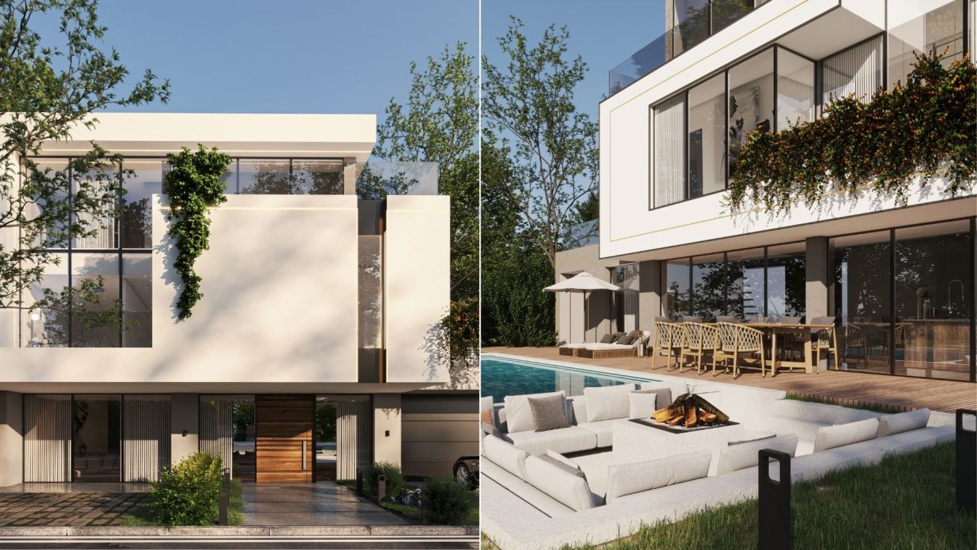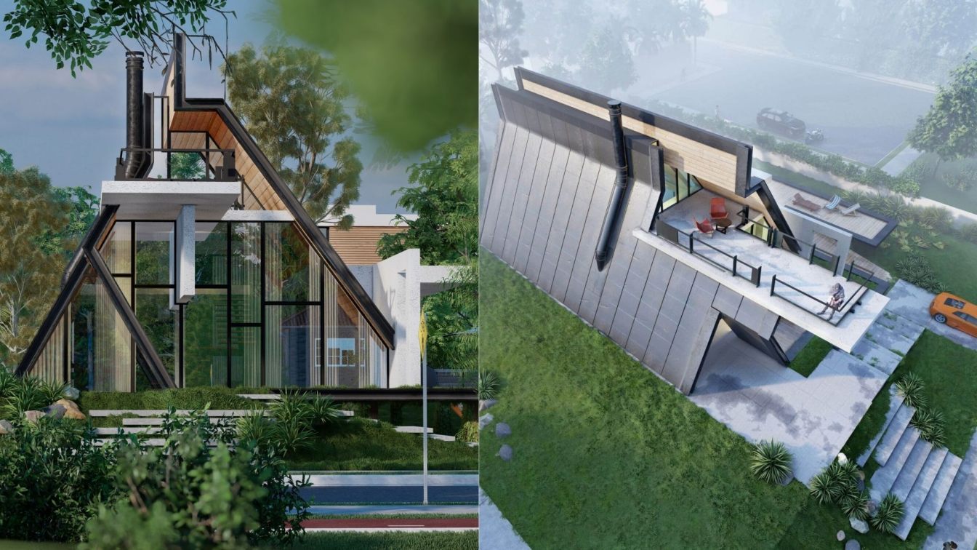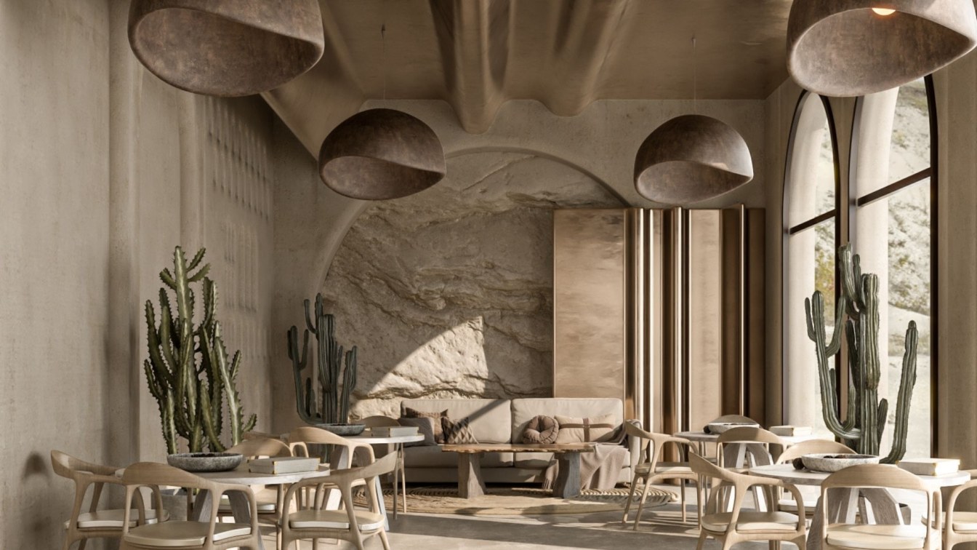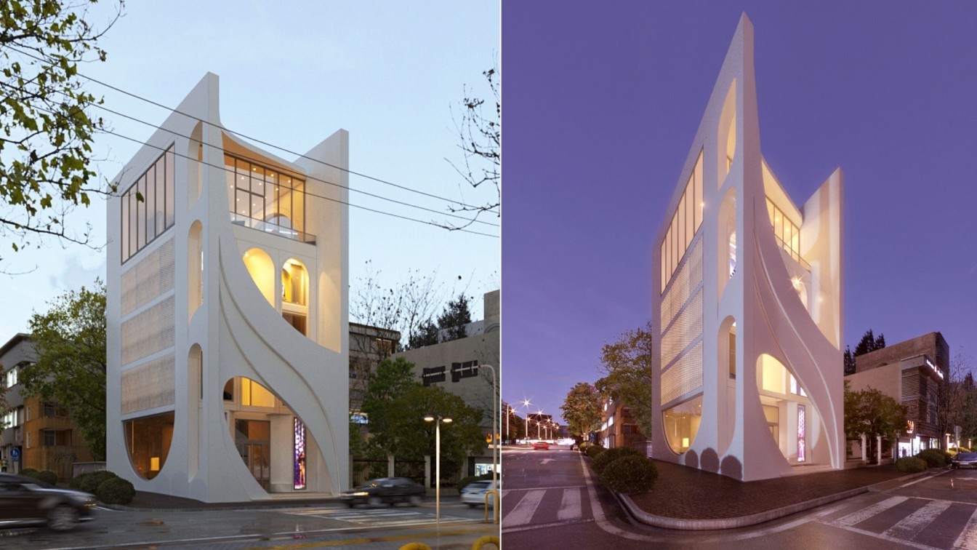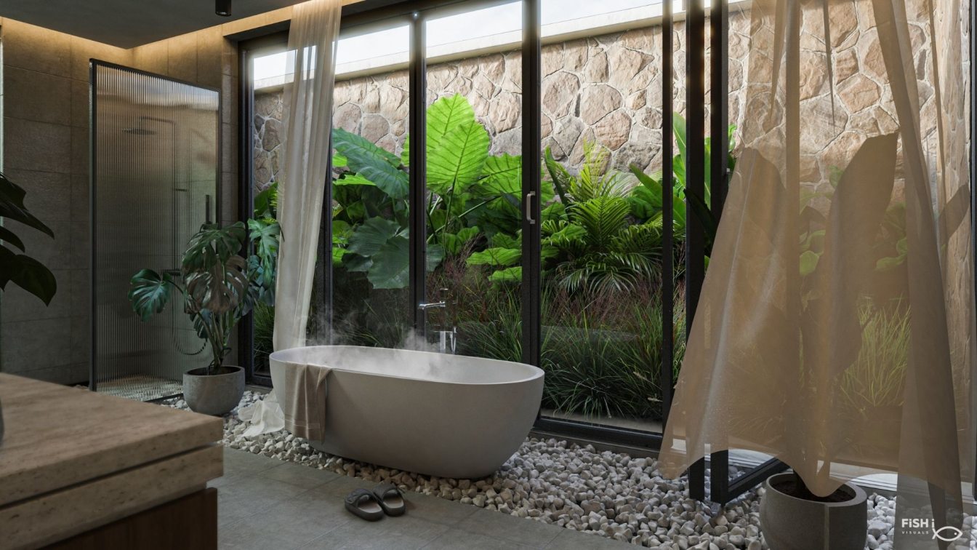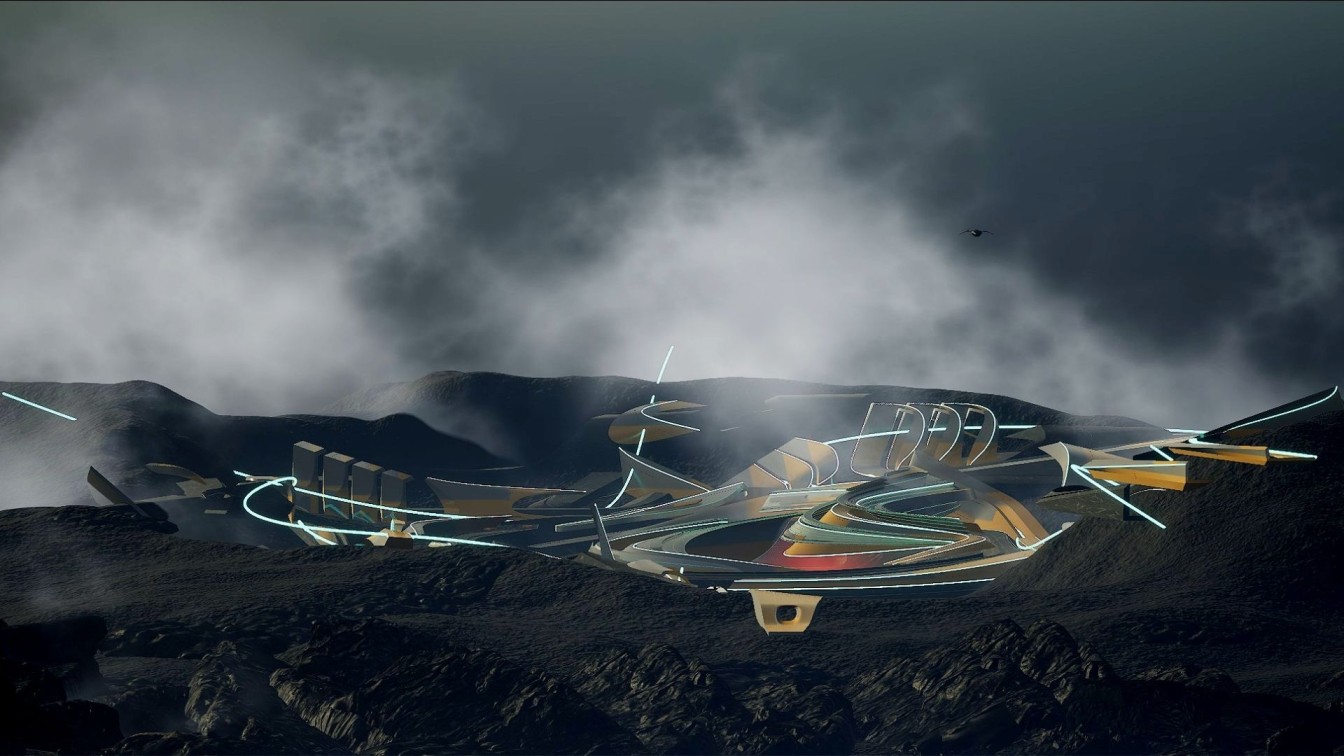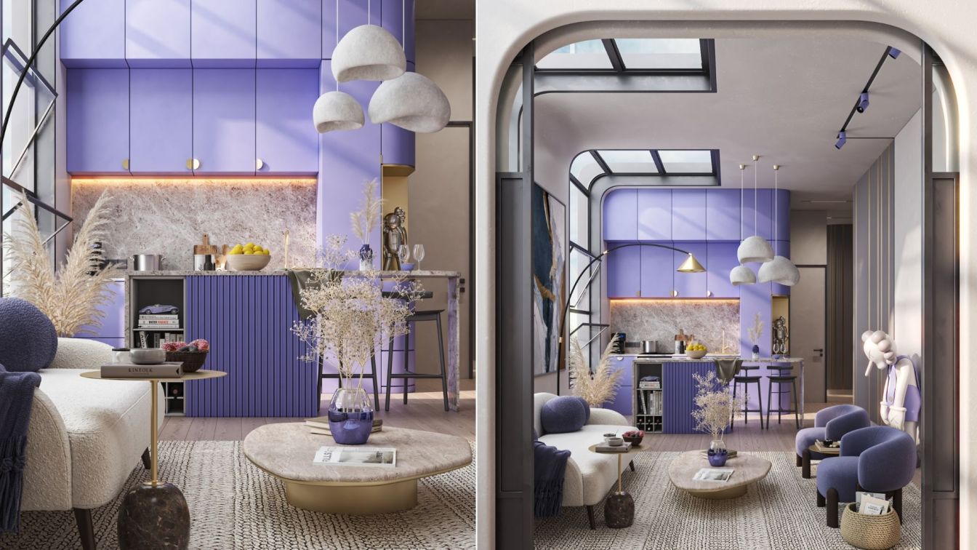This is a villa in the city of Damavand in Iran. We designed it in four story, We wanted this house to give the contact a sense of inviting and attractiveness.
So we formed it with sharp edges but with a warm feeling. Also we created it with a lot of nature objects and woods beside glass and dark stone.
Project name
Fondle House
Architecture firm
Ali Tavoli, Amin Moazzen
Tools used
Autodesk 3ds Max, V-ray Renderer, Adobe Photoshop
Principal architect
Ali Tavoli, Amin Moazzen
Design team
Ali Tavoli, Amin Moazzen
Collaborators
Mahdi Sheverini
Visualization
Amin Moazzen, Mahdi Sheverini (Animation)
Typology
Residential › House
The Breezy Villa is designed for a family of nine, being built in Montenegro,
with biggest challenge on the alignment of the plan & the facade.
Project name
The Breezy Villa
Architecture firm
Plk21 Studio
Tools used
Autodesk 3ds Max, V-ray Renderer, Adobe Photoshop
Principal architect
Ava Emamifard
Design team
Ava Emamifard
Visualization
Leyla Asgari
Status
Under Construction
Typology
Residential › House
The Iranian design studio, Shomali Design Studio, led by Yaser and Yasin Rashid Shomali, recently designed a unique villa with extraordinary design courage. You can see sloping roofs (standing seem) as their signature and characteristic here in this villa too.
Architecture firm
Shomali Design Studio
Location
Mazandaran, Iran
Tools used
Autodesk 3ds Max, V-ray, Adobe Photoshop, Lumion, Adobe After Effects
Principal architect
Yaser Rashid Shomali & Yasin Rashid Shomali
Design team
Yaser Rashid Shomali & Yasin Rashid Shomali
Visualization
Yaser Rashid Shomali & Yasin Rashid Shomali
Typology
Residential › House
Future Oasis is a design for a restaurant located in Cairo, Egypt the main design concept is to merge between the desert and the future the way we depicted it to create a unique aesthetic that emanates a free spirited, futuristic vibe.
Project name
Future Oasis
Tools used
Autodesk 3ds Max, Autodesk Revit, V-ray Renderer, Adobe Photoshop, Chaos Vantage, Adobe Premiere
Principal architect
Asmaa Kamel, Muhammed Kamel
Collaborators
Muhammad Kamel
Gisou (a concept with a business user subject). The main idea of the concept.
sometimes the structure of one; It may be a leap in the work, and it develops from within the structure, another structure.
This means that the braid, which is left from her kerchief, shoots from the traditional Iranian culture, considered the main structure of the ide...
Architecture firm
Compass Virtual Studio
Tools used
Autodesk 3ds Max, V-ray Renderer
Principal architect
Adel Soltani
Collaborators
Adel Soltani
Visualization
Adel Soltani
Typology
Commercial › Office Building
Biophilic design is a concept used within the building industry to increase occupant connectivity to the natural environment through the use of direct nature, indirect nature, and space and place conditions.
Project name
Master Suite
Architecture firm
Fish I visuals
Tools used
Autodesk 3ds Max, V-ray, iToo forest pack, RailClone
Principal architect
Moamen Mahmoud
Visualization
Fish I visuals
Status
Under Construction
Typology
Residential › House
If natural occurrences could change the climate easily, how should we control it?
Taal volcano in the Philippines is one of the most dangerous active volcanoes in the world. It has erupted many times, and people are always threatened, but the Taal volcano has more geothermal energy than others.
Project name
TRANS-Nature
Architecture firm
Zhiyi Zhang
Tools used
Rhinoceros 3D, Adobe Photoshop, UE, V-ray
Principal architect
Zhiyi Zhang
Visualization
Zhiyi Zhang, Qian Yu
Dynamics, loyalty, initiative and creativity is the concept of this color, which comes from the combination of purple blue with a little red.
We tried curved shapes in: use the general form of space, doors and windows and furniture, to be able to show the dynamics and meaning of this color well.
Project name
Loft Inspo With: Color of Year2022
Tools used
Autodesk 3ds Max, V-ray Renderer, Adobe Photoshop
Visualization
Hamidreza Meghrazi

