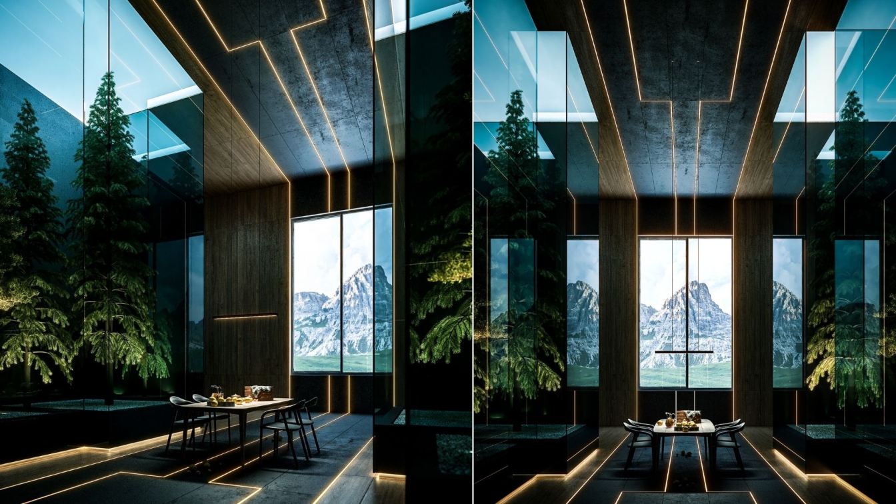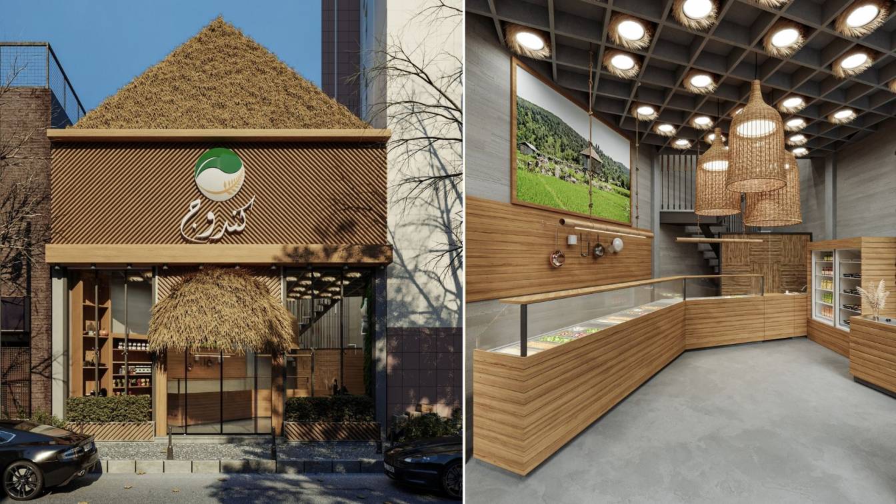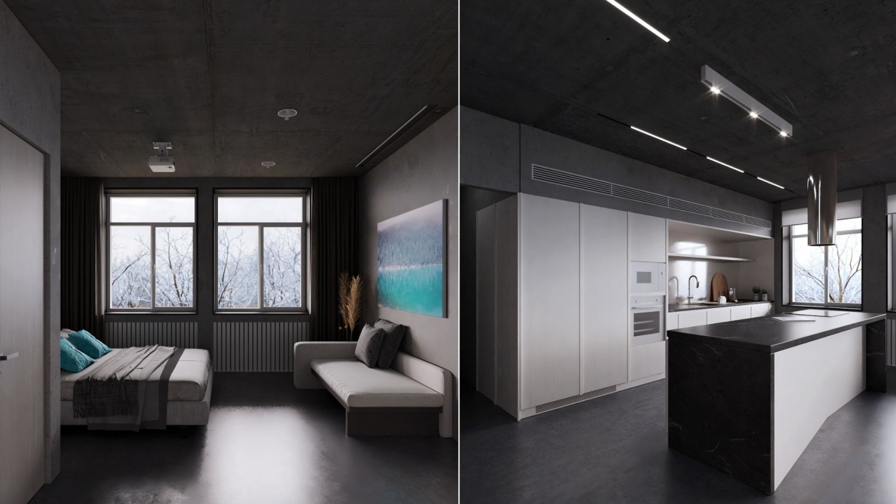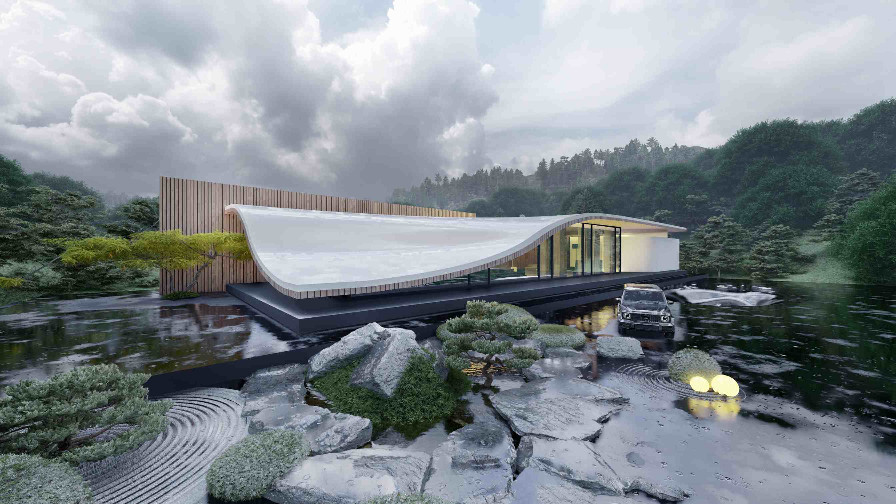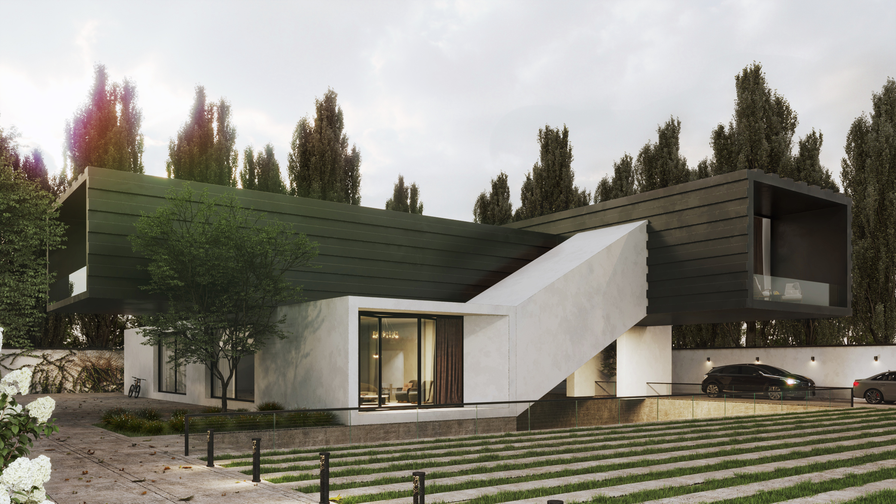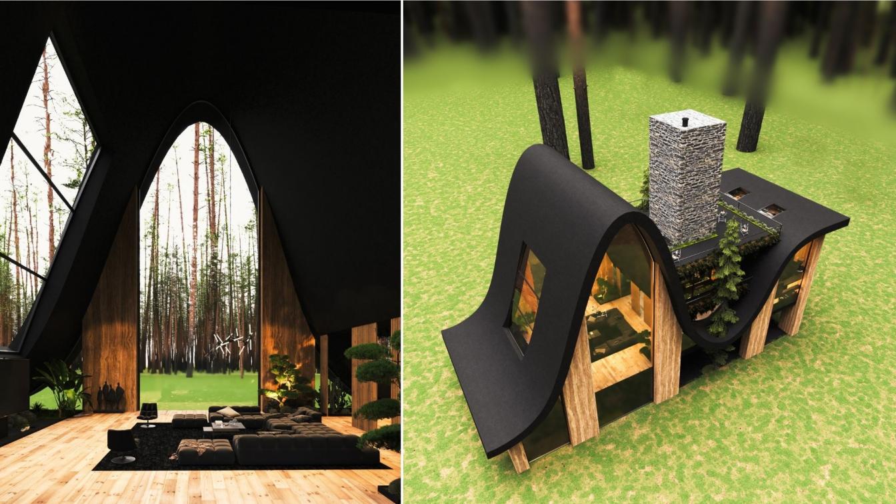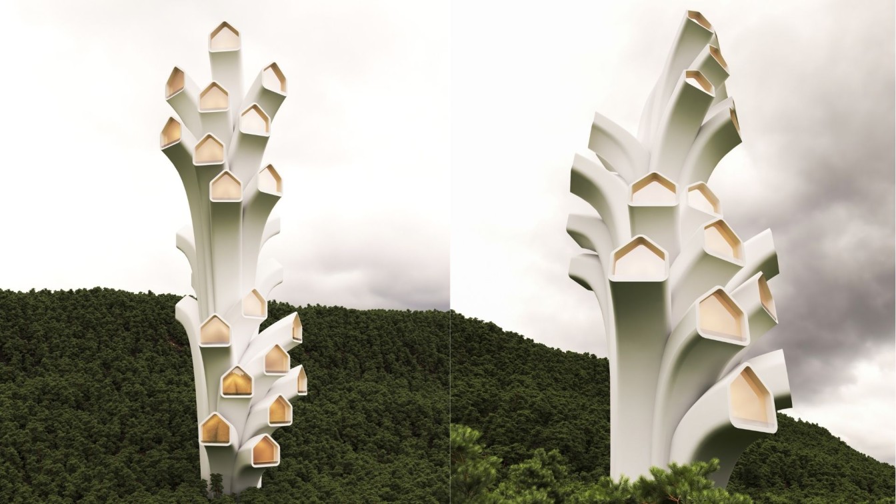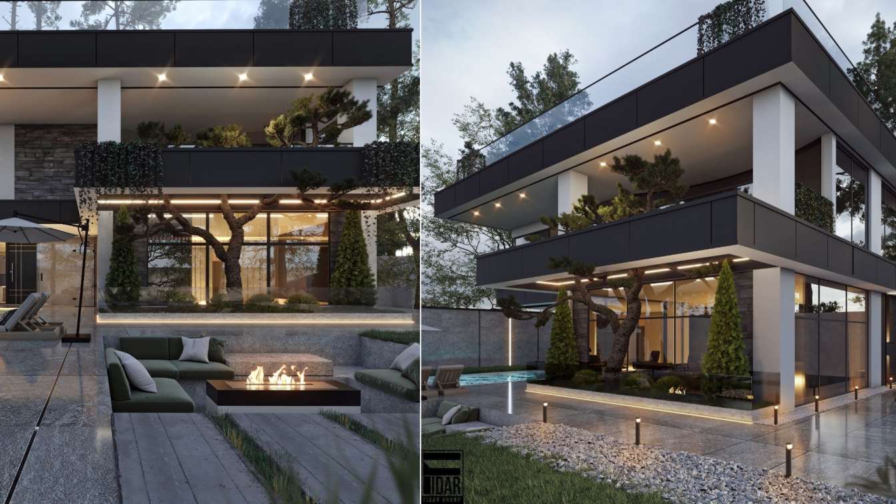Amin Moazzen: This is a hall for purity of the mind! A room to eat , a room to feel , and a place to forget ...
If you wanna feel right, If you want to let go of the past, you need a place very close !
This is your place.
Project name
A Hall to Let It Go!
Architecture firm
Amin Moazzen
Location
Personal project - Iran
Tools used
Autodesk 3ds Max, V-ray Renderer, Adobe Photoshop
Principal architect
Amin Moazzen
Visualization
Amin Moazzen
Typology
Residential › House
Kandouj (a local term for Rice challie or paddy storage) inspired by Guilan's original and traditional architecture, mixed with modern design and traditional material.
This concept is based on Zegal architecture which is the main architecture of Guilan province before industrialization and we tried to merge the past and present sensations
Architecture firm
Visionary Design
Location
Rasht, Gilan, Iran
Tools used
Autodesk 3ds Max, V-ray Renderer, Adobe Photoshop
Principal architect
Parsa Shahrabi
Visualization
Omid Merkan
Typology
Commercial, Store
The Ava house is an 84 sqm house located in Damavand. The owners are a young couple. Ava is a renovation project, aims to utilize in the wintertime holidays. They entrusted us with the design of the house. So we decided to create an eye-catching and calm atmosphere inspired by the winter season.
Architecture firm
Arash Saeidi, Parnaz Jafari
Tools used
Rhinoceros 3D, Autodesk 3ds Max, V-ray Renderer, Adobe Photoshop
Design team
Arash Saeidi, Parnaz Jafari
Visualization
Arash Saeidi
Typology
Residential › House, Renovation
Luchan concept is a residential villa design based on curved surface roof and minimal shape.
Project name
Luchan Villa
Architecture firm
Shomali Design Studio
Location
Mazandaran, Iran
Tools used
Autodesk 3ds Max, V-ray Renderer, Lumion, Adobe Photoshop, Adobe After Effects
Principal architect
Yaser Rashid Shomali & Yasin Rashid Shomali
Design team
Yaser Rashid Shomali & Yasin Rashid Shomali
Visualization
Shomali Design Studio
Typology
Residential › House
This project with an approximate area of 550 square meters, is designed on a land area of 1800 square meters.
This project is designed in a modern style and based on introversion.
The employer's request to have a large building, while maintaining security and inner peace and away from the hustle and bustle of the city.
Architecture firm
Avat Design Studio
Location
Golpayegan, Esfahan, Iran
Photography
Sahar Pilevar
Principal architect
Ali Naseri
Collaborators
Shahab Sajjadi, Kimia Karimi
Interior design
Ali Naseri
Structural engineer
E.N Keshmiri & E.N Salari
Civil engineer
E.N Salari
Environmental & MEP
Ms. Rezvan And Najafzadeh
Construction
Arman Gostar Contracting Company
Lighting
E.N Seyfi Nezhad
Visualization
Shahab Sajjadi
Tools used
Autodesk 3ds Max, V-ray Renderer, Adobe Photoshop
Client
Arman Gostar Contracting Company
Status
Checking Maps And Plans
Typology
Residential › House
Design Villa of our new project in New York. At the request of client in New York to build (black house) in New York.
Due to his great interest in our black house design, so we designed the project according to his needs and interests In the style of the black house.
Project name
Black House 2
Architecture firm
Milad Eshtiyaghi Studio
Location
New York, New York, USA
Tools used
Rhinoceros 3D, Autodesk 3ds Max, Lumion, V-ray Renderer, Adobe Photoshop
Principal architect
Milad Eshtiyaghi
Visualization
Milad Eshtiyaghi Studio
Typology
Residential › House
In designing this project, we tried to design it without removing the existing trees. The idea of this tower is taken from the trees on the project site so that the main trunk of the tree acts as a central core and has stairs and elevators inside, and each unit is connected to the main trunk like a branch and has access to the stairs inside.
Architecture firm
Milad Eshtiyaghi Studio
Location
Brevik, Telemark, Norway
Tools used
Rhinoceros 3D, Autodesk 3ds Max, V-ray Renderer, Adobe Photoshop
Principal architect
Milad Eshtiyaghi
Visualization
Milad Eshtiyaghi Studio
Two-story residential house plus a basement in Hashtgerd, Iran. The land lies in an acre which was formerly fruit farm fields and overlooks a great view, surrounded by trees. The Area for each level is approximately 135 square meters. We tried to use few types of materials and the selected ones are fully adaptive to the geometry of the project.
Project name
Hashtgerd Villa
Architecture firm
Mehrdad Soheili, Meghmik GeorgeYan
Location
Hashtgerd, Karaj, Iran
Tools used
Autodesk 3ds Max, V-ray Renderer, Adobe Photoshop
Principal architect
Mehrdad Soheili, Meghmik GeorgeYan
Design team
Leyla Asgari, Mehrdad Soheili
Visualization
Leyla Asgari
Status
Under Construction
Typology
Residential › House

