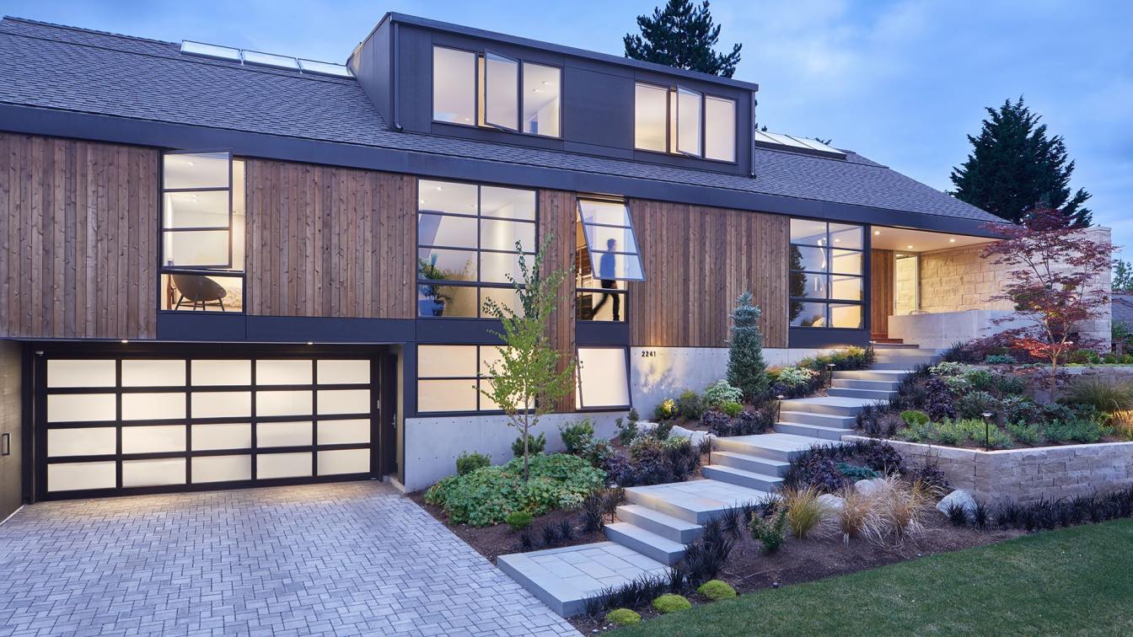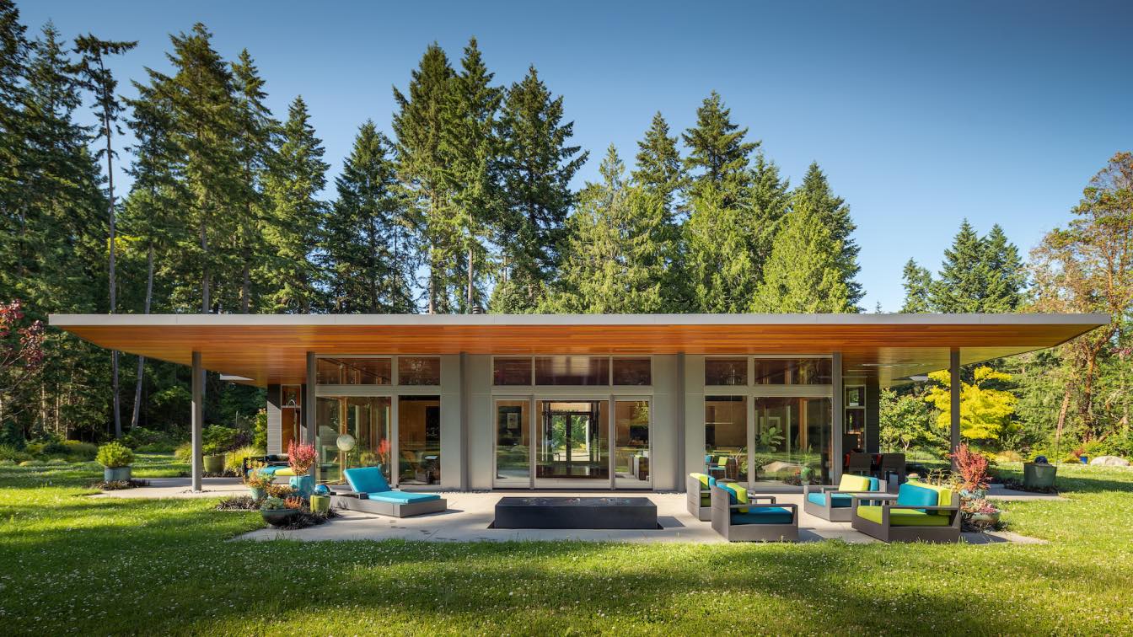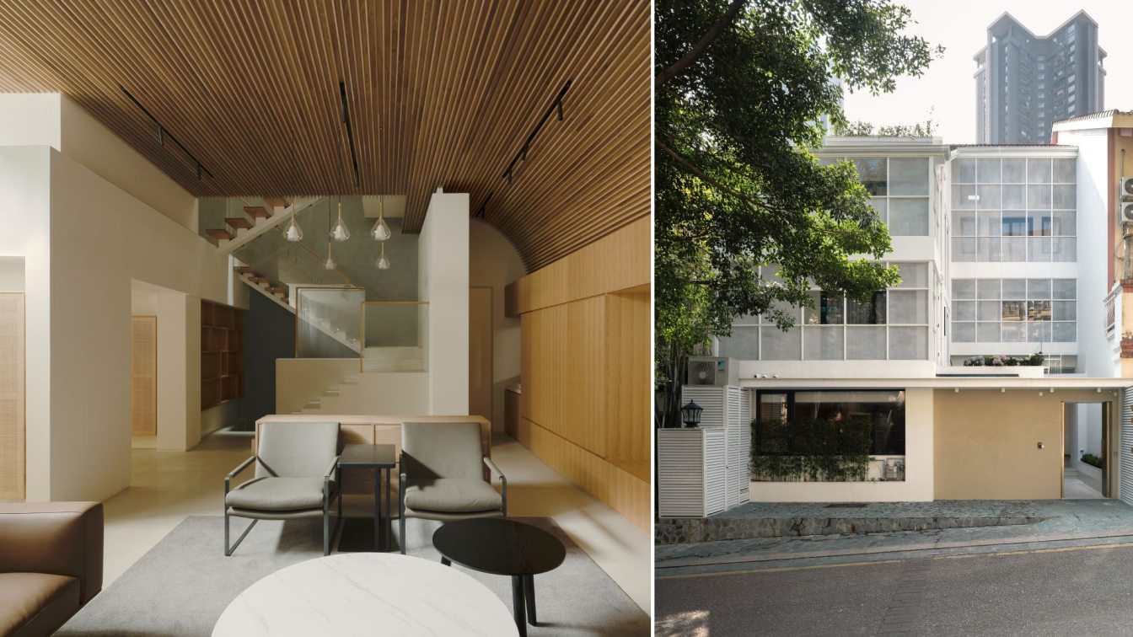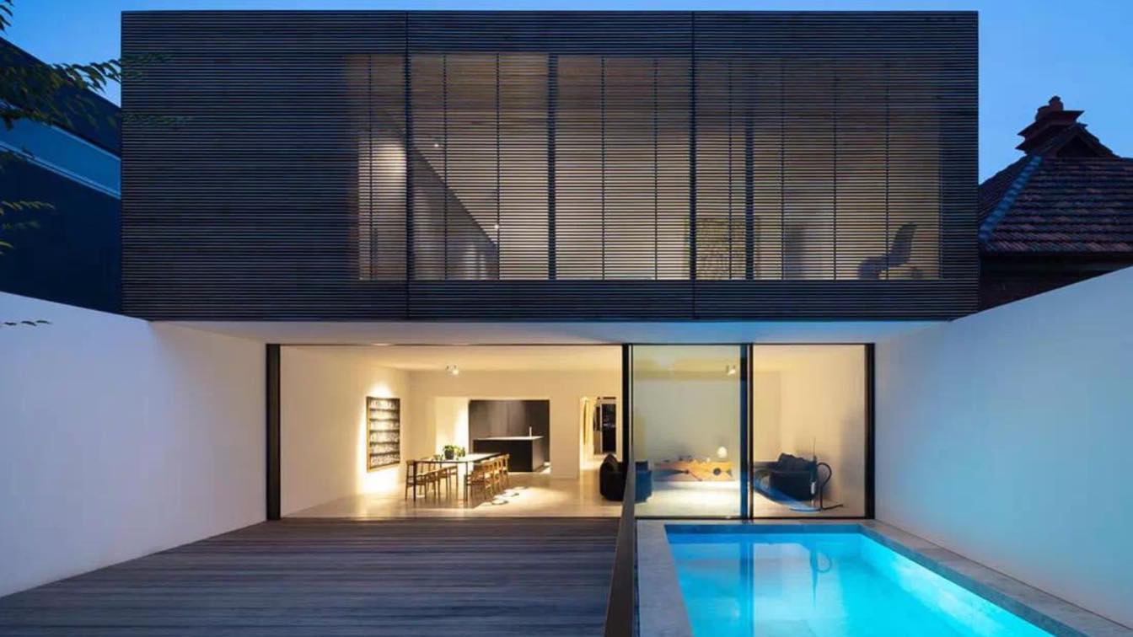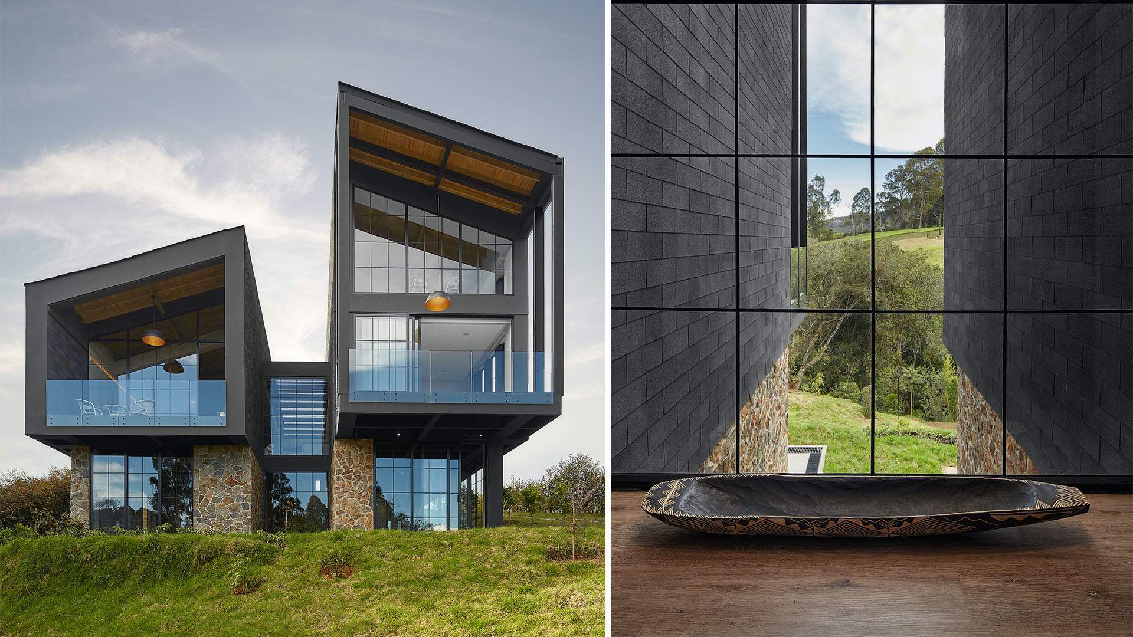Christopher Wright Architecture: The Madison Park House represents a response to an established neighborhood. At the entry the deep front porch is intended as a welcoming and friendly gesture to the street, akin to a traditional front porch. The simple and crisp geometry of the house is balanced with a pallet of warm, textural, and unassuming materials: concrete; knotty cedar; black Richlite resin-infused recycled paper panels; black windows; asphalt shingles; and limestone. The limestone wall slicing through the house serves to visually connect the front and rear gardens and is oriented to absorb the sun creating a warm spot to enjoy a morning coffee.












