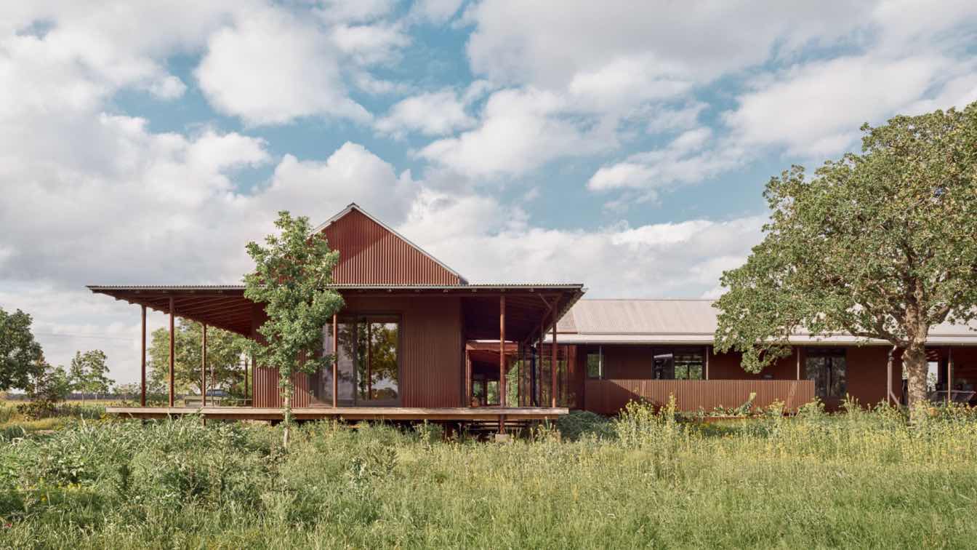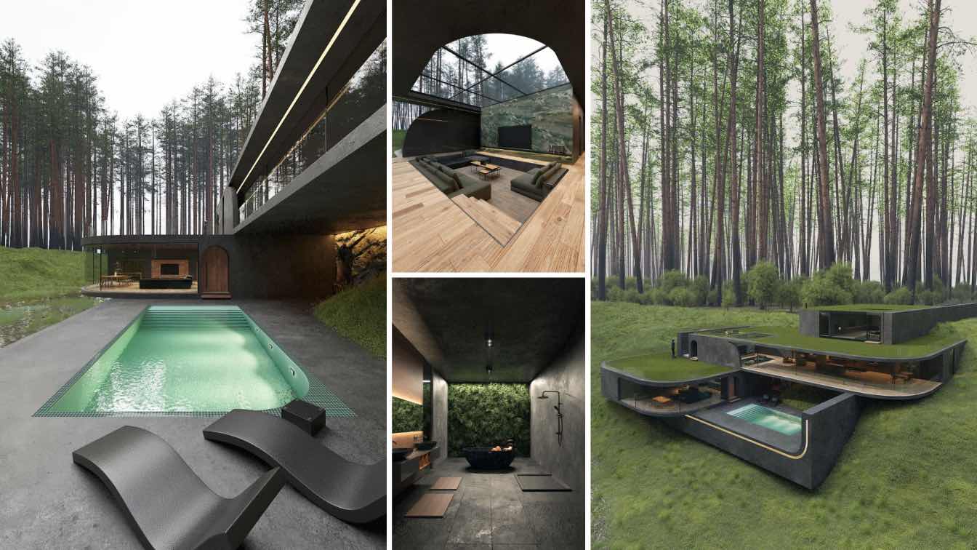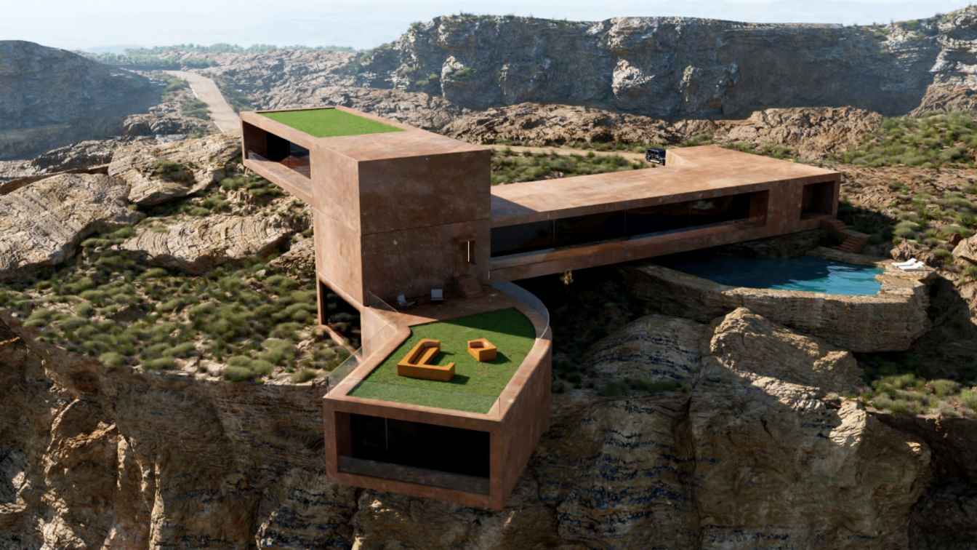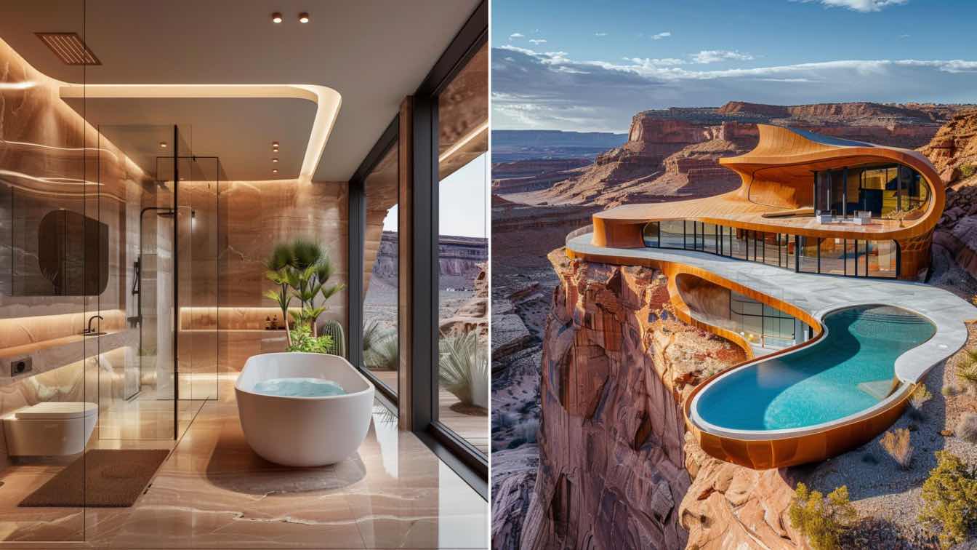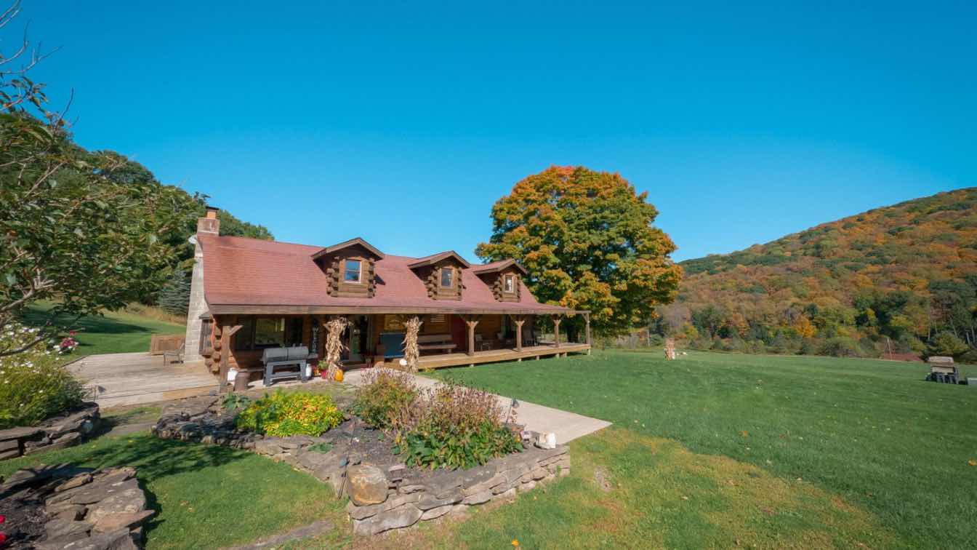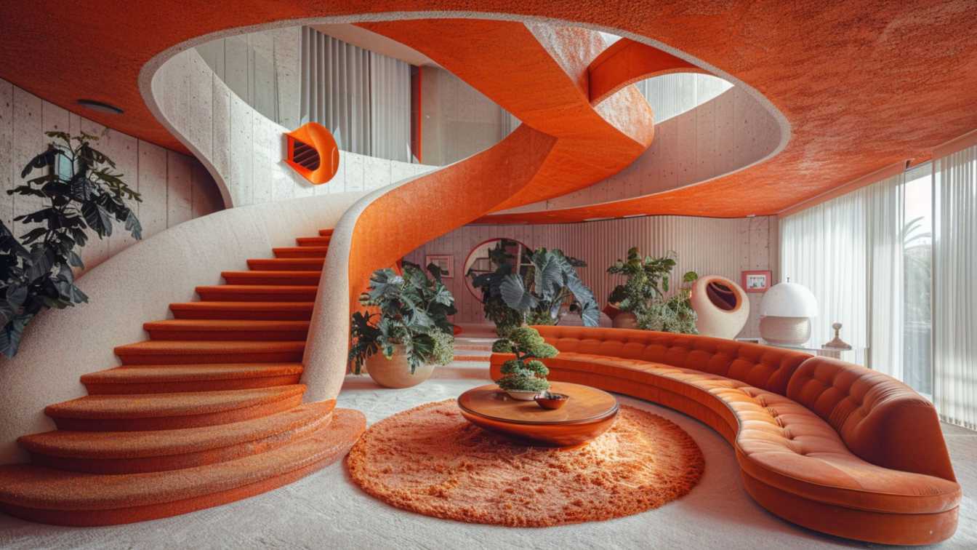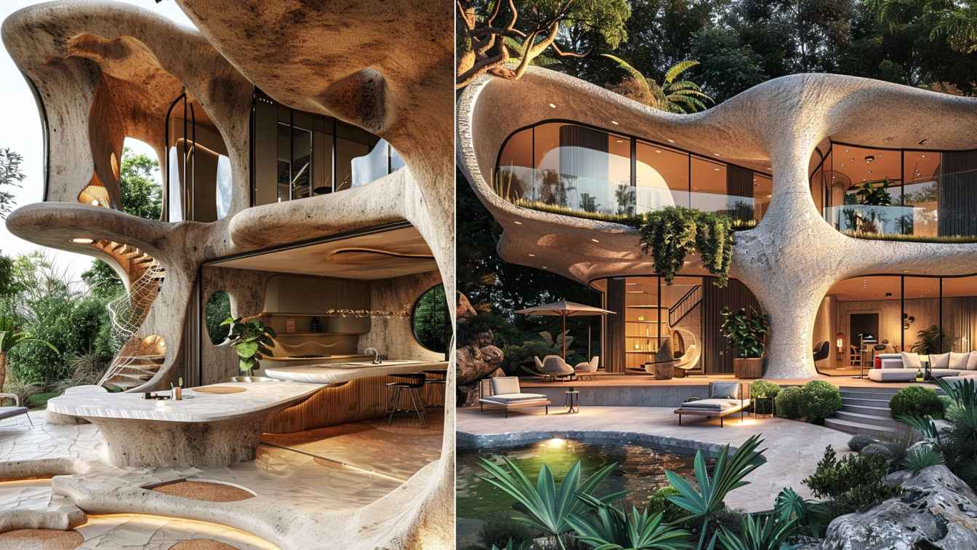Roam Ranch is a 4,362-square-foot single-family home on a working ranch outside of Fredericksburg, Texas. It is a testament to rigorous modern design presented in a central Texas vernacular in its form, finishes, and spirit—a unique assembly of contemporary and traditional design.
Architecture firm
Baldridge Architects
Location
Fredericksburg, Texas, USA
Design team
Burton Baldridge, Project Architect. Brian Bedrosian, Project Manager Drew McMillian, Senior Designer
Interior design
Baldridge Architects
Structural engineer
Dennis Duffy Engineering
Landscape
Campbell Landscape Architecture (preexisting)
Construction
Duecker Construction Company
Typology
Residential › House
In the heart of pristine nature, this stunning villa embodies the perfect coexistence of modern architecture and natural beauty. Its curved design and green roofs appear to have grown from the earth, seamlessly blending with the surrounding environment.
Project name
Hudson Valley Villa
Architecture firm
Mohtashami Studio
Location
Hudson Valley, New York, USA
Tools used
Autodesk 3ds Max, V-ray
Principal architect
Reza Mohtashami
Design team
Reza Mohtashami, Reyhaneh Daneshmandi, Armiya Mohtashami
Visualization
Reyhaneh Daneshmandi
Typology
Residential › House
This mountain retreat, crafted from rustic metal materials, offers a unique and breathtaking experience. As you step into this sanctuary, it's like stepping into an artist's canvas, with nature's curtain unfolding before your eyes.
Project name
Metal Haven Retreat
Architecture firm
Mohtashami Studio
Location
Grand Canyon, Arizona, United States
Tools used
Autodesk 3ds Max, V-ray
Principal architect
Reza Mohtashami
Visualization
Reyhaneh Daneshmandi
Typology
Residential › House
This modern mansion stands as a beacon of contemporary design and luxurious living. With its sleek, curvilinear architecture and vast glass walls, the house offers uninterrupted views of the expansive desert landscape
Project name
Vista Cliff House
Architecture firm
Studio Aghaei
Tools used
Midjourney AI, Adobe Photoshop
Principal architect
Fateme Aghaei
Design team
Studio Aghaei Architects
Visualization
Fateme Aghaei
Typology
Residential › House
Nestled in the heart of Pennsylvania's breathtaking Potter County, Clara Creek Company offers a unique blend of relaxation, inspiration, and adventure. This family-owned and operated vacation rental business provides the perfect escape for those seeking to reconnect with nature and loved ones.
Photography
claracreek.com
Step into a realm where architecture transcends functionality to become an art form. This modern architectural design, masterfully captured by the legendary Ezra Stoller in vibrant color photography, exemplifies the epitome of modernism. With a methodical use of space and an artistic approach, this project is a testament to the beauty and efficienc...
Project name
Color Symphony Residence
Architecture firm
fatemeabedii.ai
Location
Palm Springs, California, USA
Tools used
Midjourney AI, Adobe Photoshop
Principal architect
Fatemeh Abedi
Visualization
Fatemeh Abedi
Typology
Residential › House
Step into a world where architectural lines flow like gentle streams and every corner whispers the language of nature's curves. Our modern villa stands as a testament to the beauty of organic forms, seamlessly blending contemporary design with the serenity of the natural world.
Project name
Harmony Haven
Architecture firm
Mah Design
Location
Washington State, USA
Tools used
Midjourney AI, Adobe Photoshop
Principal architect
Maedeh Hemati
Design team
Mah Design Architects
Visualization
Maedeh Hemati
Typology
Residential › House
Avoiding accidents in Florida warehouses needs a varied plan that focuses on the distinct problems due to the state's weather and landscape.
Written by
Liliana Alvarez
Photography
Aleksandar Little Wolf

