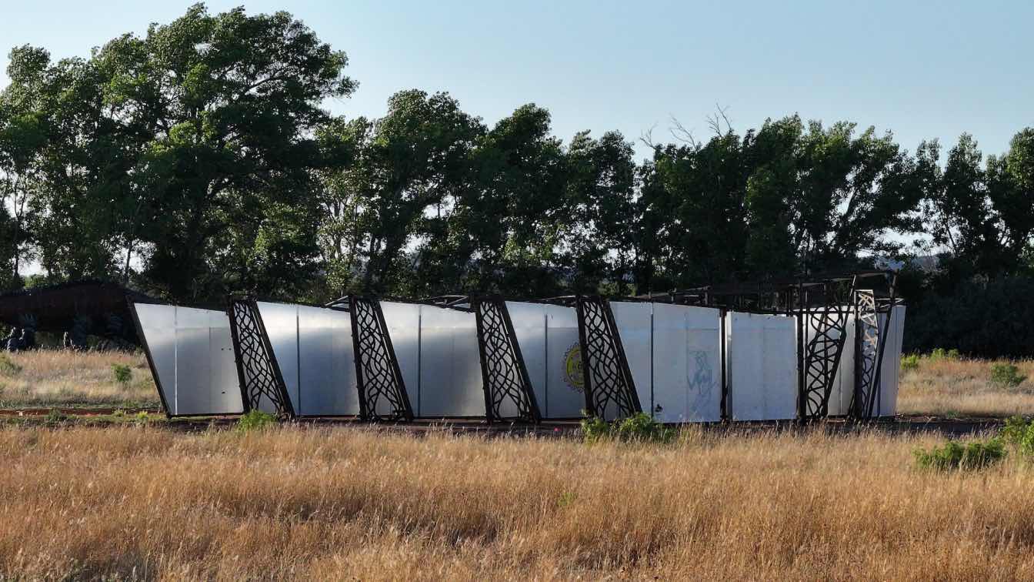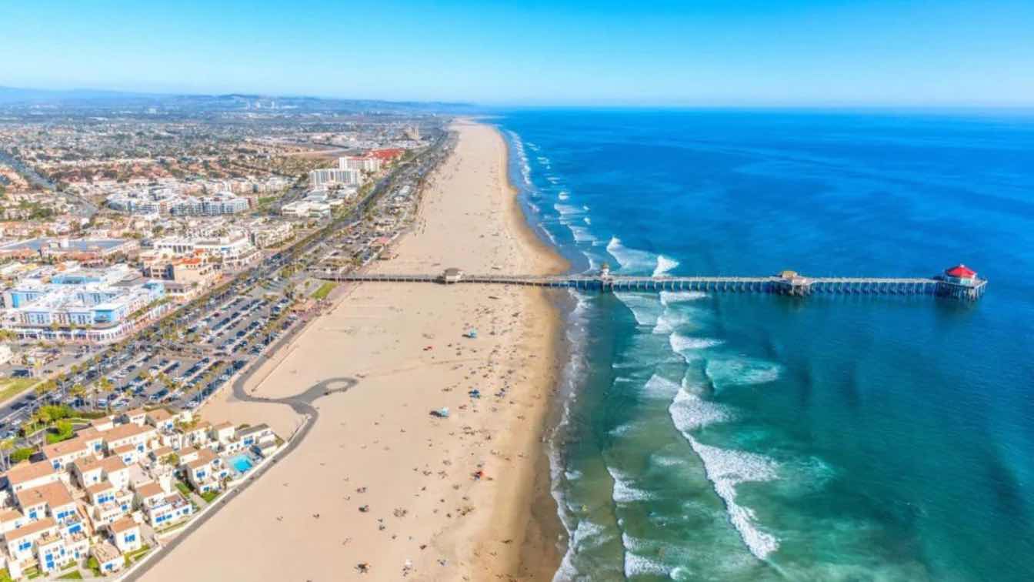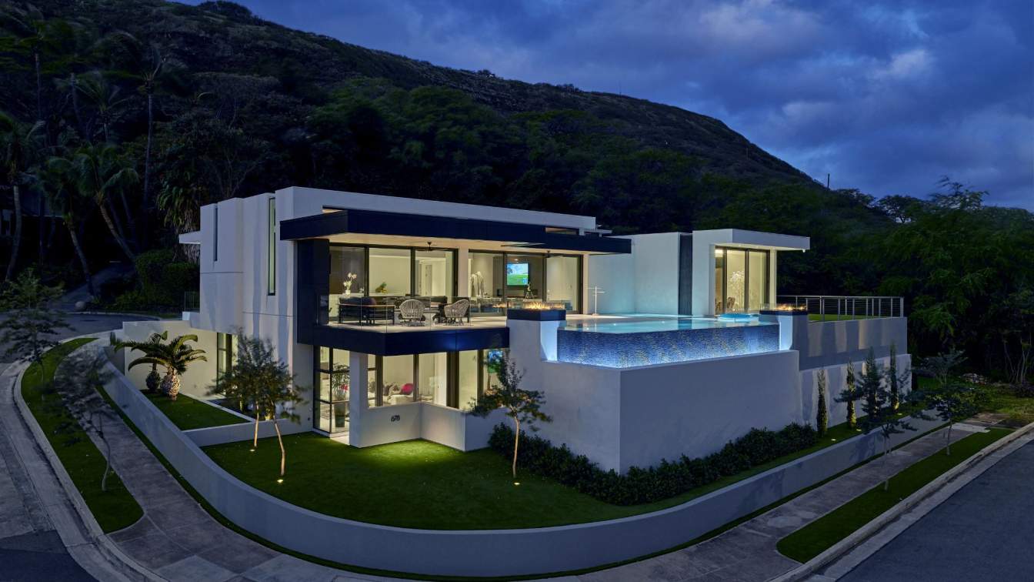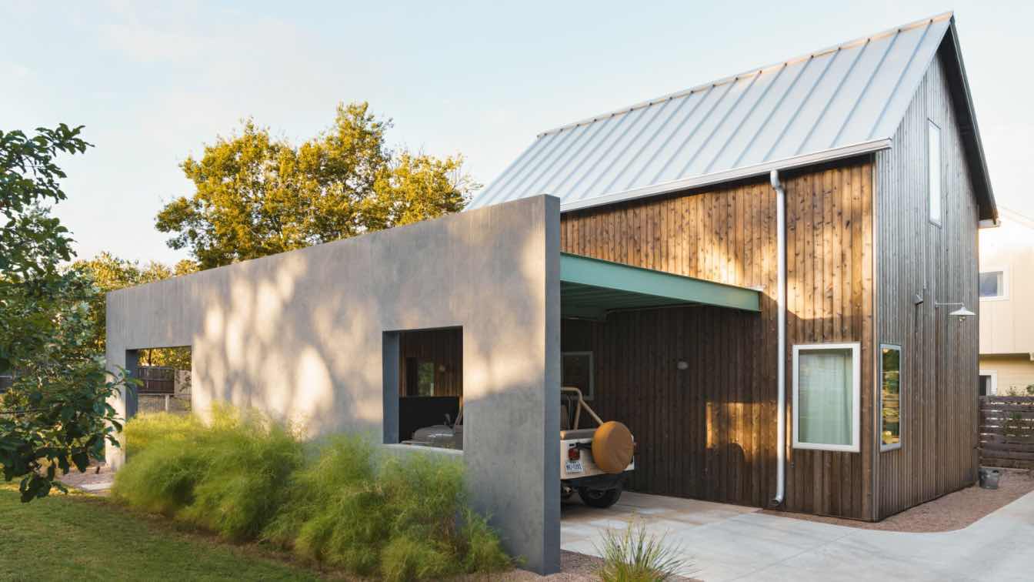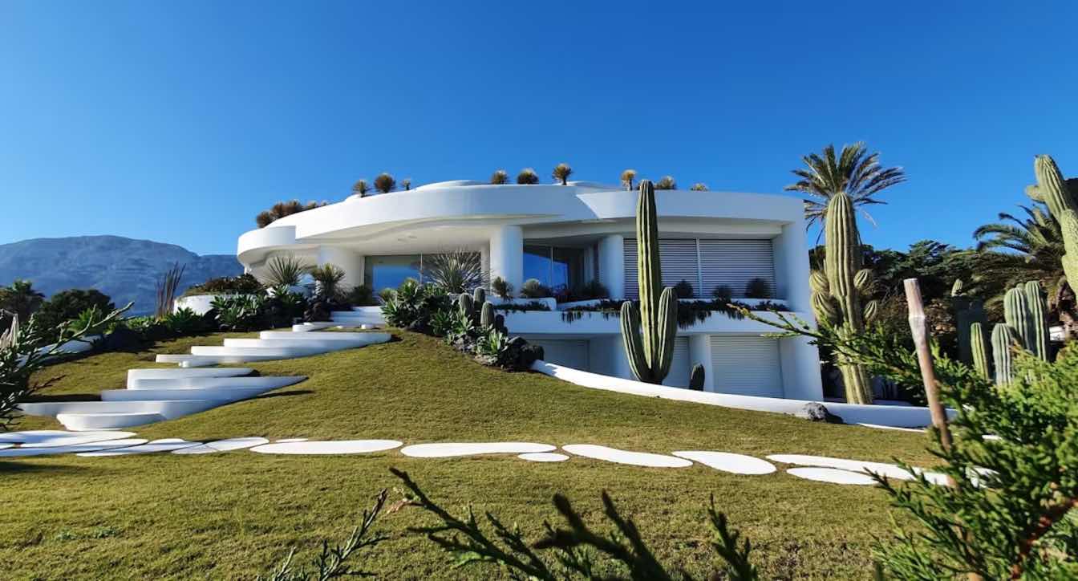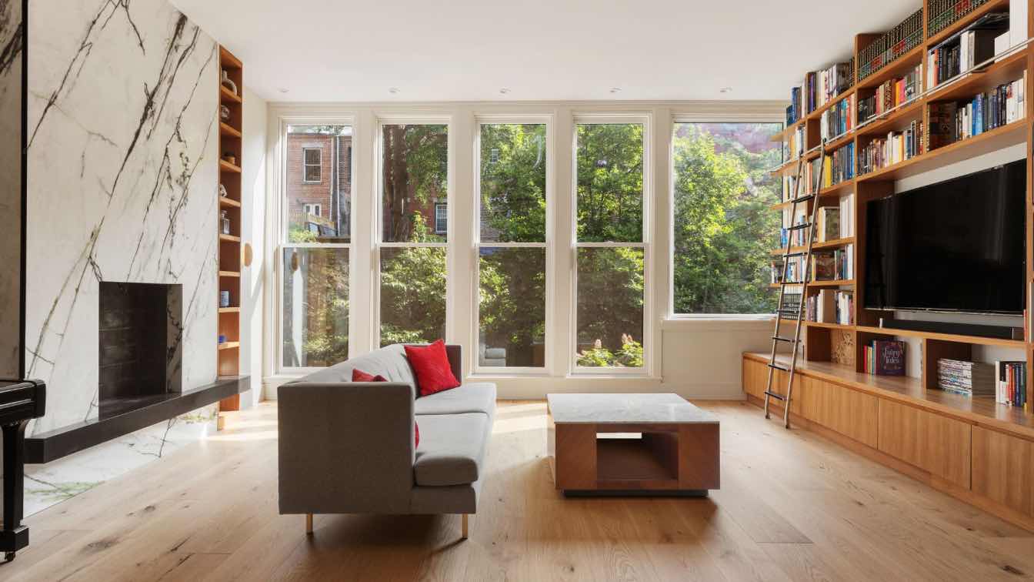Tucumcari, NM: The Museum of No Spectators (MoNS), an itinerant museum project founded in 2019 by architect and artist John Marx, AIA, and artist Absinthia Vermut, is bringing its immersive and participatory experience to Art City, a new 40-acre sculpture park in Tucumcari, NM.
Written by
Julie D. Taylor, Hon. AIA, Taylor & Company
Photography
Museum of No Spectators, Art City, Tucumcari, NM. Photo courtesy of Art City
Strategic architectural design and thoughtful material selection can drastically improve your home's energy efficiency. The million-dollar question is: What happens when you marry these strategies with an energy plan that's spot on? The answer is twofold: reduced energy bills and a lesser environmental impact.
Written by
Liliana Alvarez
Moving into a new home in Huntington Beach requires careful planning and organization. By following the key steps outlined in this guide, new residents can ensure a smooth transition. From updating addresses to setting up utilities and exploring the local area, each task plays a vital role in settling in comfortably.
Written by
Liliana Alvarez
Hale Le'ahi is a modern home nestled in an upscale suburban neighborhood on the south-eastern stope of world-famous Diamond Head Crater in Honolulu, Hawaii. The project contains 6,500 square feet and presents a modern take on an indoor-outdoor layout that embraces the spectacular Pacific Ocean views and is perfectty suited for istand style living.
Architecture firm
ADM Architecture + lnteriors
Location
Honolulu, Hawaii, USA
Photography
Andrea Brizzi
Principal architect
Grant Sumile
Design team
Grant Sumile, AIA. Kreig Kihara, AIA- Project Manager. Christina Pang, ASID - lnterior Designer
Interior design
ADM Architecture + lnteriors
Civil engineer
Austin Tsutsumi & Associates
Environmental & MEP
Lance Uchida
Landscape
Walters, Kimura, Motoda Landscape Architects
Lighting
ADM Architecture + lnteriors
Tools used
AutoCAD, SketchUp, Lumion, Adobe Photoshop
Construction
Barker Kappelle Construction
Material
Ptaster, Wood, Metal
Typology
Residential › House
Side Angle Side architects Annie-Laurie Grabiel and Arthur Furman designed a comfortable and modern accessory dwelling unit measuring 1,100 square feet. The tiny home is on a half-acre lot that serves the homeowners while the adjacent main residence, a 100+ year old Victorian, is under a major renovation.
Project name
Backyard Home for Family of Four in Austin
Architecture firm
Side Angle Side
Location
Austin, Texas, USA
Photography
Leonid Furmansky, Likeness Studio
Principal architect
Annie-Laurie Grabiel, Arthur Furman
Collaborators
Fisher Paykel Kitchen Appliances
Interior design
HB Design
Structural engineer
Duffy Engineering
Construction
Curate Custom Homes
Material
Stucco wall byVariance Fino Alto stucco on CMU masonry, Galvalume Standing Seam Metal Roofing, Cedar tongue and groove siding with Valhalla stain, Gerkin Rhino aluminum doors/ windows
Typology
Residential › House
Calabasas, nestled in the foothills of the Santa Monica Mountains, is a picturesque suburb renowned for its luxury homes, affluent lifestyle, and stunning natural beauty. The landscape design in this region reflects the sophisticated tastes of its residents and the unique climate and terrain of Southern California.
Written by
Liliana Alvarez
When medical professionals fail to uphold their duty of care, the consequences can be devastating, sometimes resulting in life-altering outcomes like amputation. Fortunately, New York City law provides various avenues for victims to seek compensation for their losses, and a New York amputation lawyer can be a crucial advocate in these situations.
Written by
Liliana Alvarez
For this project we were hired by a young couple to convert a dated duplex apartment into a modern loft-like space for their growing family. The apartment occupied the first and second floor of a building that originally was a series of row houses. The row houses had been combined to create a large apartment complex.
Project name
Upper Westside Duplex
Architecture firm
Kimberly Peck Architect
Location
New York, New York, United States
Principal architect
Kimberly Peck
Interior design
Kimberly Peck Architect
Environmental & MEP engineering
Material
Wide plank oak floors, porcelain sheet wall cladding at fireplace and wet bar, quartz countertops, ceramic tile at kitchen fireplace, walnut builtins and kitchen
Construction
Interior Finishes LLC
Typology
Residential › Apartment

