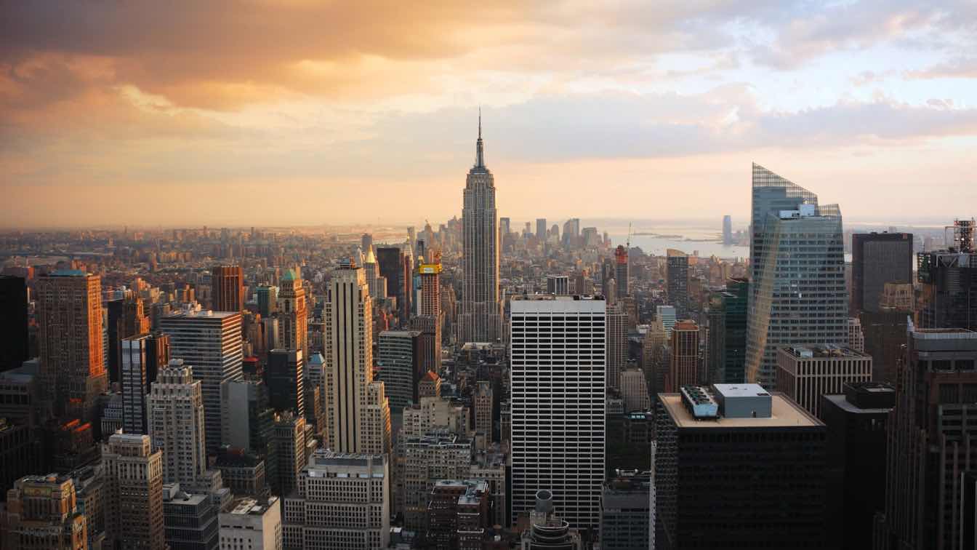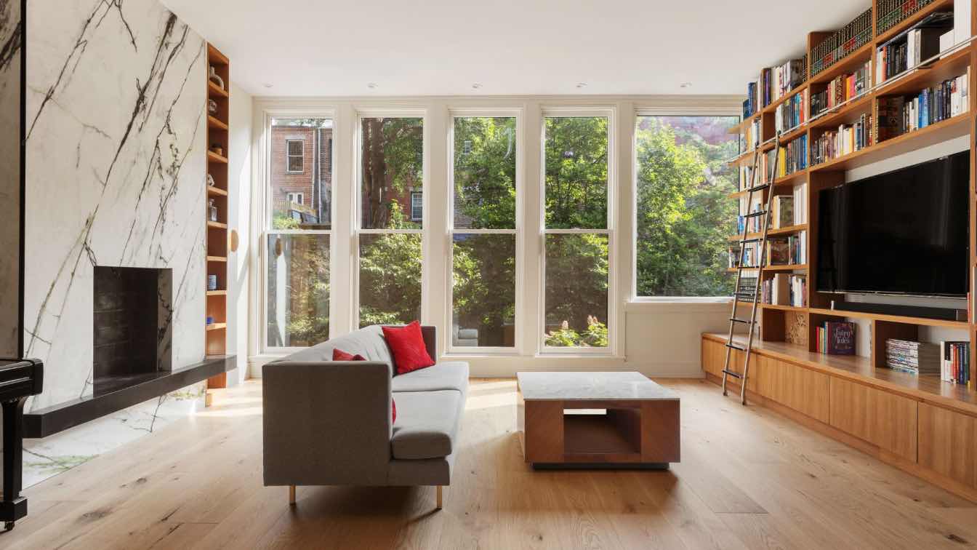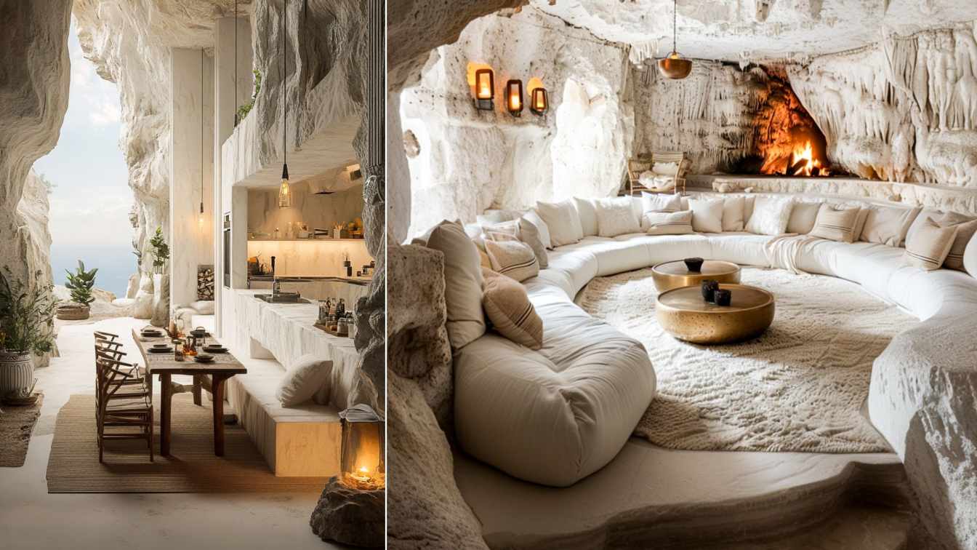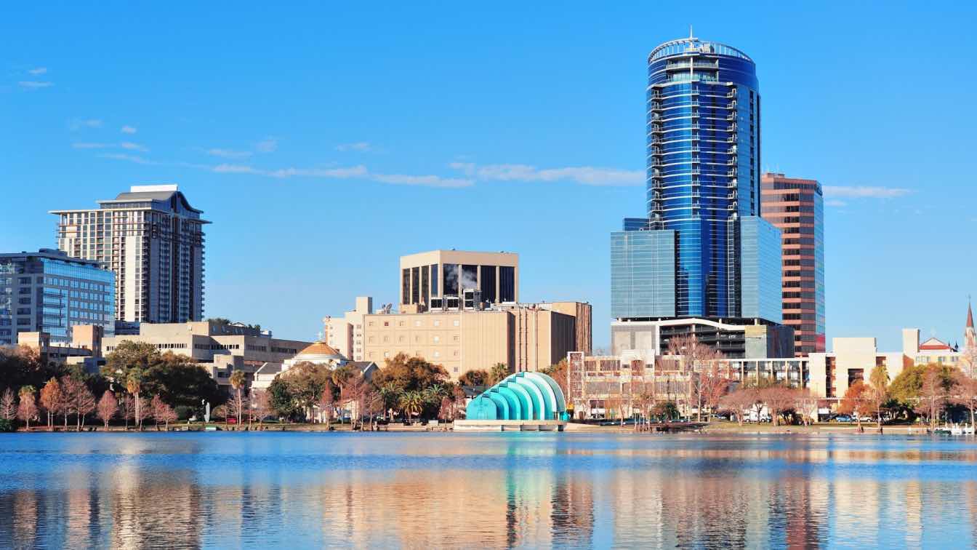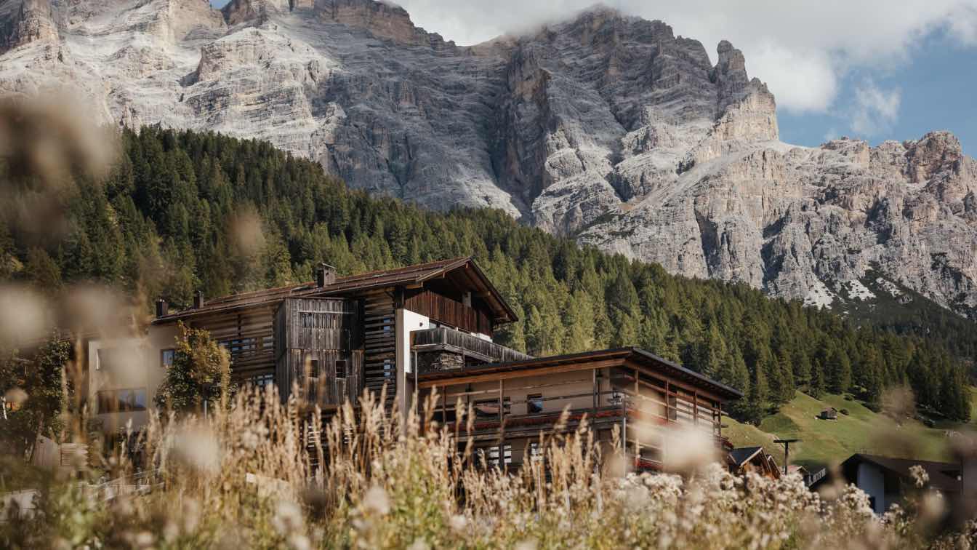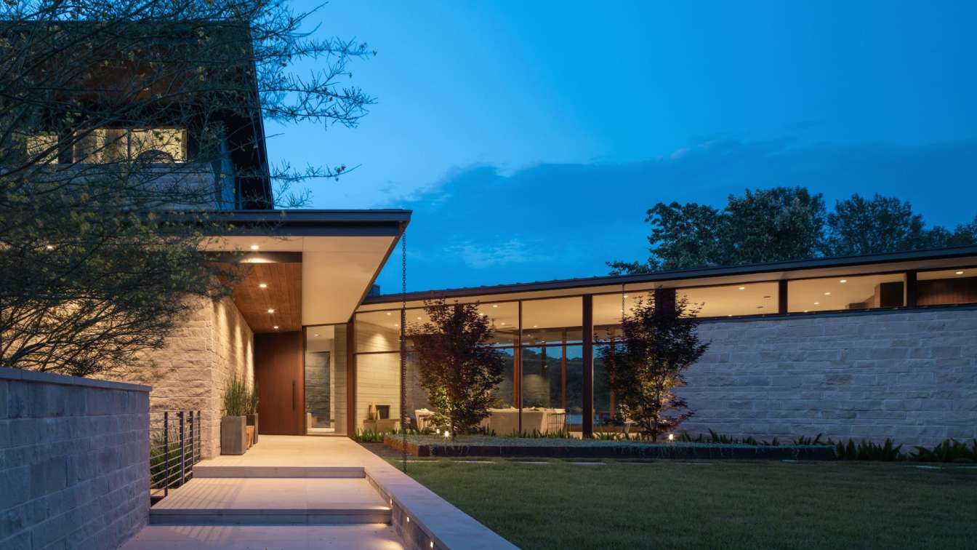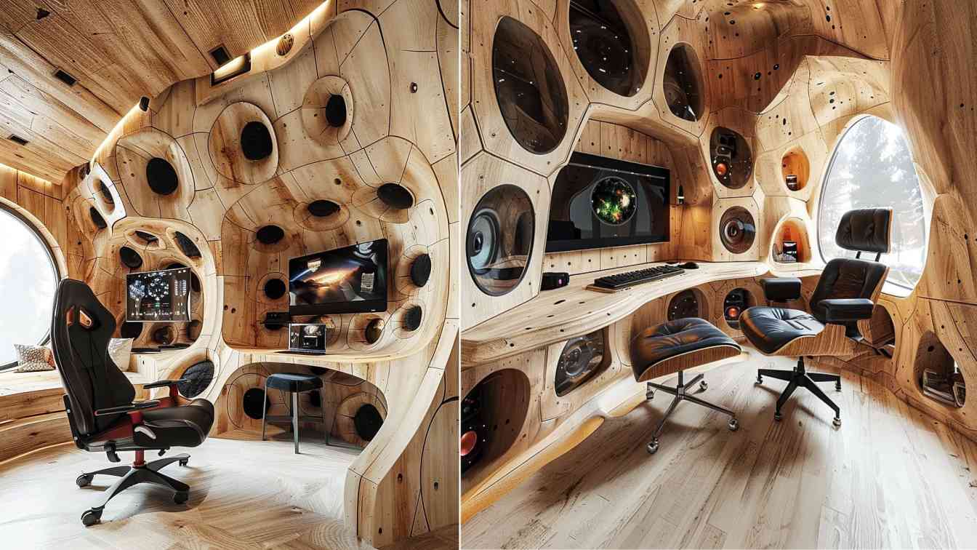When medical professionals fail to uphold their duty of care, the consequences can be devastating, sometimes resulting in life-altering outcomes like amputation. Fortunately, New York City law provides various avenues for victims to seek compensation for their losses, and a New York amputation lawyer can be a crucial advocate in these situations.
Written by
Liliana Alvarez
For this project we were hired by a young couple to convert a dated duplex apartment into a modern loft-like space for their growing family. The apartment occupied the first and second floor of a building that originally was a series of row houses. The row houses had been combined to create a large apartment complex.
Project name
Upper Westside Duplex
Architecture firm
Kimberly Peck Architect
Location
New York, New York, United States
Principal architect
Kimberly Peck
Interior design
Kimberly Peck Architect
Environmental & MEP engineering
Material
Wide plank oak floors, porcelain sheet wall cladding at fireplace and wet bar, quartz countertops, ceramic tile at kitchen fireplace, walnut builtins and kitchen
Construction
Interior Finishes LLC
Typology
Residential › Apartment
Discover the epitome of luxury and nature's embrace at the Glamour Cave Villa, nestled in the breathtaking Grand Canyon National Park, Arizona. This extraordinary retreat, conceptualized with the power of AI through MidJourney, seamlessly blends modern architecture with the rugged beauty of nature.
Project name
Glamour Cave Villa
Architecture firm
Izp Architecture
Location
Grand Canyon National Park, in Arizona
Tools used
Midjourney AI, Adobe Photoshop
Principal architect
Arezou Izadpanahi
Design team
Izp Architecture Group
Visualization
Arezou Izadpanahi
Typology
Residential › Villa
Explore the top US cities that are set to offer exceptional real estate investment returns in 2024.
Written by
Predrag Jovanovic
Enhance your self-storage business with unique designs and futuristic features to attract clients and boost functionality in Las Vegas.
Written by
Cadmus O'Sullivan
With onsen-style baths in the middle of Manhattan, yoga platforms overlooking the mountains, and treatments prepared with natural herbs, the member properties of The Aficionados offer a singular approach to the experience of wellness.
Written by
The Aficionados
Photography
The Aficionados
The home’s transparency begins at the entry, where a clear view extends straight through to the lake beyond. The 12-foot tall sliding glass doors, elegantly finished in a warm wood tone, effortlessly link the indoor living room to the covered outdoor living space, and onward to the infinity edge pool.
Project name
Rockcliff Residence
Architecture firm
LaRue Architects
Location
Lake Austin, Texas, USA
Principal architect
James LaRue AIA, Principal (LaRue also designed the Boat Dock)
Collaborators
Pool: Design Ecology
Civil engineer
Duffy Engineering
Structural engineer
Duffy Engineering
Construction
Stewart Custom Homes
Material
Brick, concrete, glass, wood, stone
Typology
Residential › House
Welcome to our enchanting wooden futuristic game room! Step into a realm where nature meets technology and immerse yourself in a space that seamlessly blends warmth and innovation. Our game room features stunning wooden accents that bring a touch of natural beauty to the futuristic design.
Project name
Envisioned Eden
Architecture firm
Mah Design
Location
Portland, Oregon, USA
Tools used
Midjourney AI, Adobe Photoshop
Principal architect
Maedeh Hemati
Design team
Mah Design Architects
Visualization
Maedeh Hemati
Status
Concept - Futuristic Design
Typology
Recreational › Entertainment

