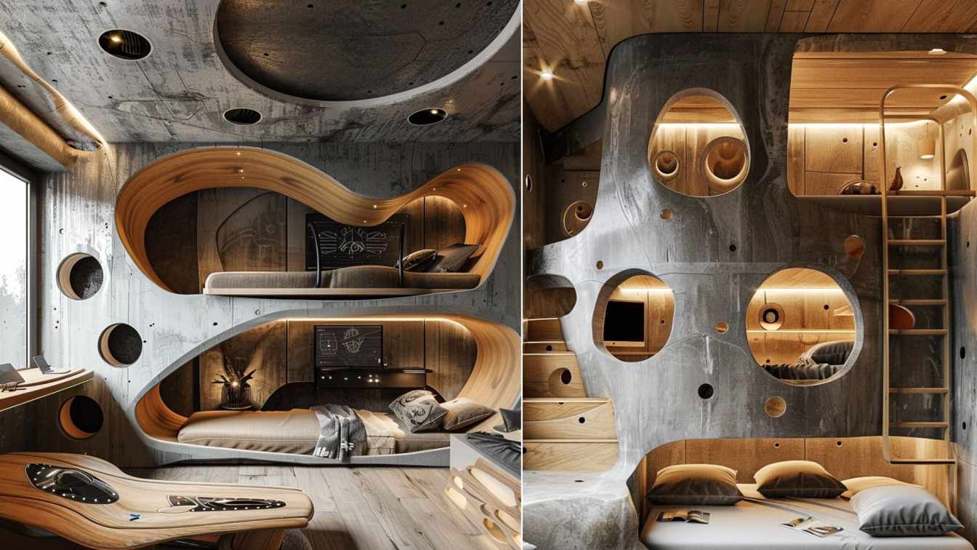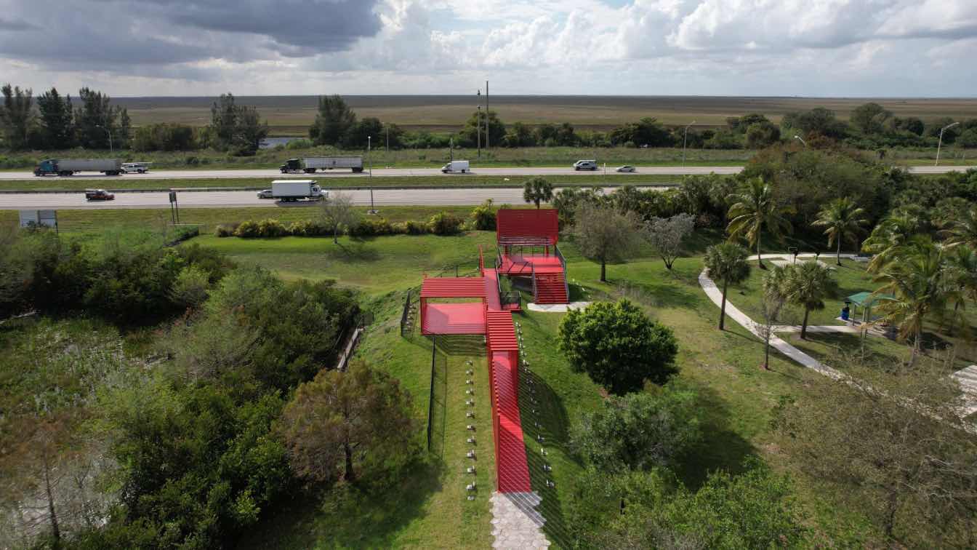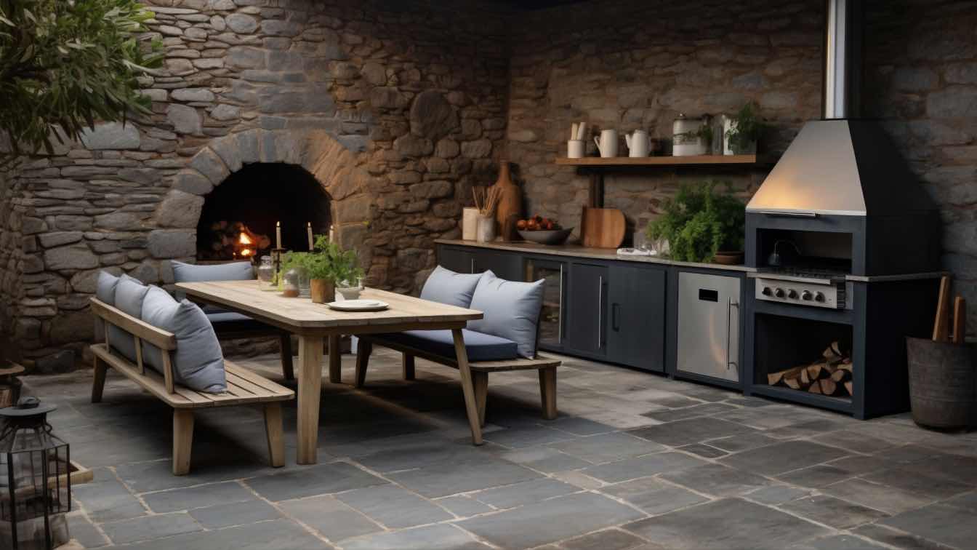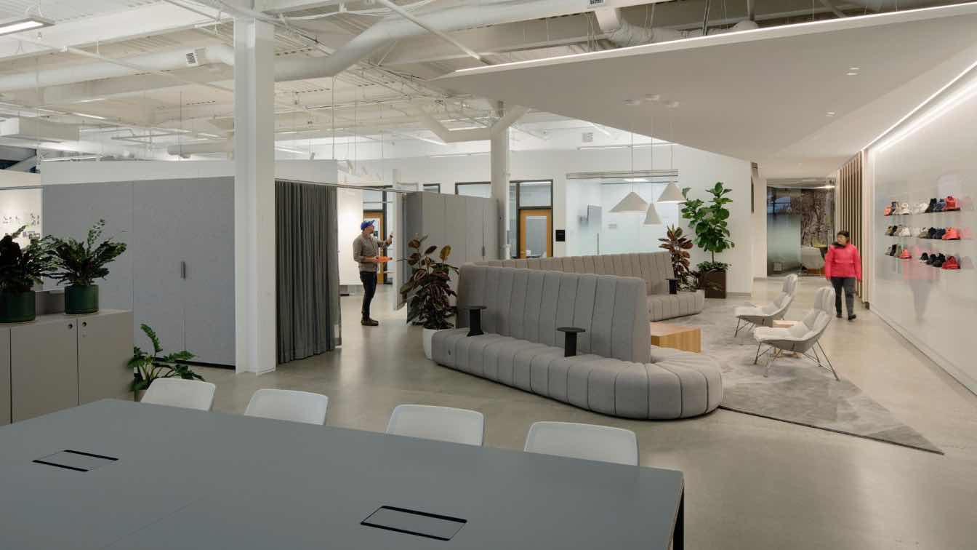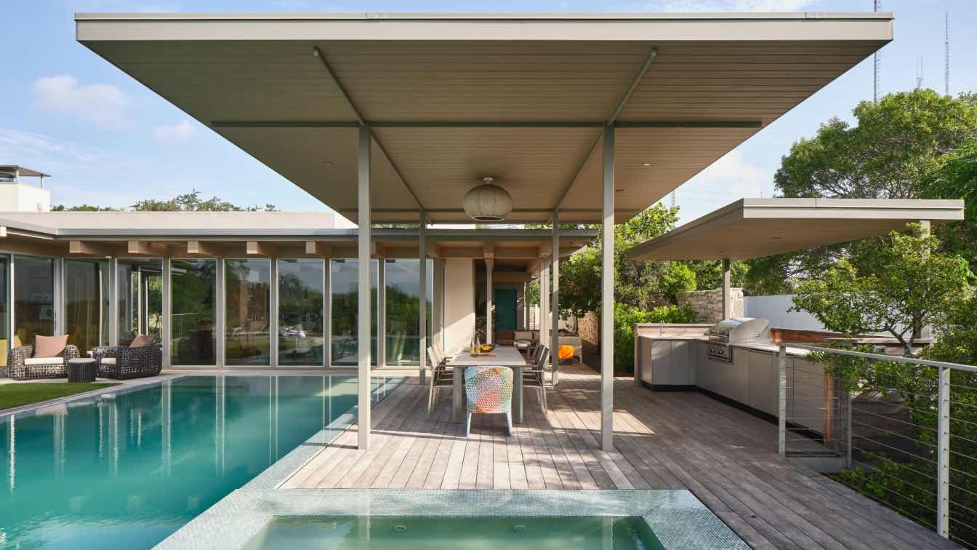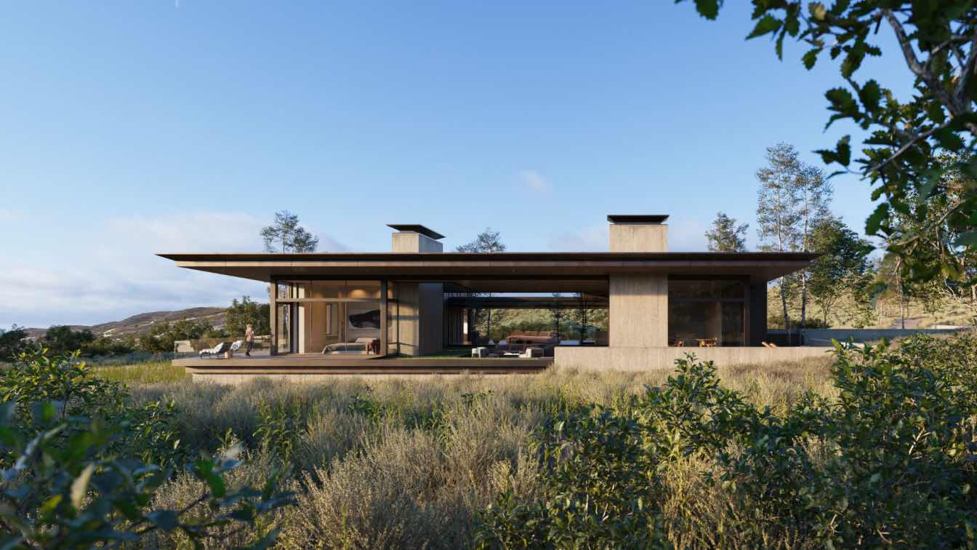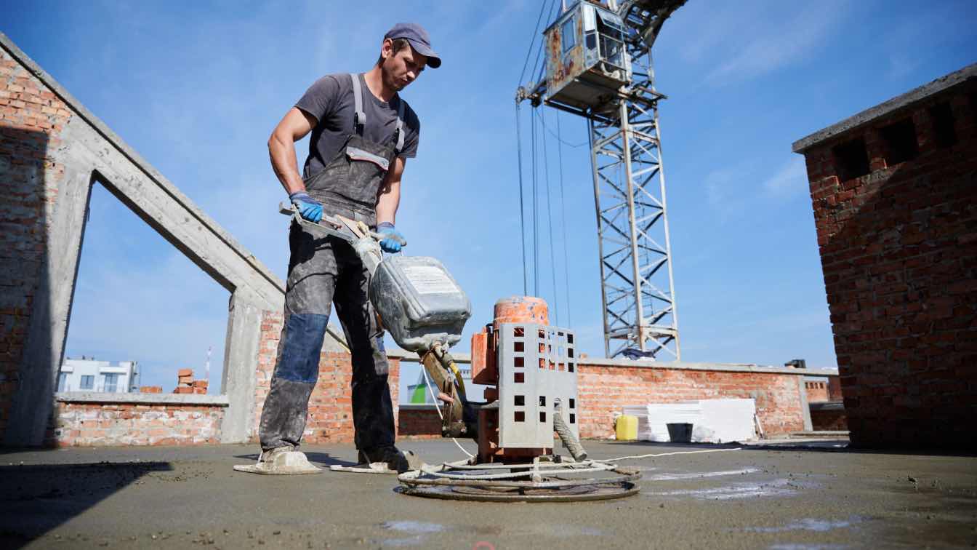Step into the future of relaxation with our wooden, gray futuristic bedroom. This innovative space offers a harmonious blend of natural elements and modern design, creating a sanctuary where style meets serenity. The warm tones of wood and the sleekness of gray combine to create a sophisticated yet inviting atmosphere, setting the stage for a restf...
Project name
The Futuristic Bedroom
Architecture firm
Mah Design
Location
Los Angeles, California, USA
Tools used
Midjourney AI, Adobe Photoshop
Principal architect
Maedeh Hemati
Design team
Mah Design Architects
Visualization
Maedeh Hemati
Status
Concept – Futuristic Design
Typology
Residential › House
Today, Glavovic Studio—a diverse bi-coastal architecture studio improving quality of life through architecture, art, and urban design—announced that the official grand opening date of Margi Glavovic Nothard’s “Sunset Hammock” is Wednesday, May 8th. The public art installation, already open to the public at Sunset Point Park in Tamarac, Florida, is...
Project name
Sunset Hammock
Architecture firm
Glavovic Studio
Location
Sunset Point Park, City of Tamarac, 11000 W. Mc Nab Road, Tamarac, FL 33321, USA
Photography
Robin Hill Photography
Principal architect
The project is a design build, and the GC was required to provide signed and sealed construction and permit documents
Design team
Margi Glavovic Nothard. Glavovic Studio: Rafael Guissarri, Glenda Puente. City of Tamarac: Beth Ravitz, George Gadson, Maxine Calloway, John Doherty, Ron Stein
Built area
180’ L x 40’W x 20’H = 7,200 ft²
Site area
Approximately 28,000SF/0.64 Acres
Collaborators
City of Tamarac
Landscape
City of Tamarac
Civil engineer
Larry De Rose, SE
Structural engineer
Larry De Rose, SE
Environmental & MEP
Larry De Rose, SE
Construction
TechOne Group
Supervision
TechOne Group
Visualization
Margi Glavovic Nothard, Glavovic Studio
Tools used
SketchUp, Lumion, Adobe Photoshop, Adobe Illustrator, AutoCAD, Revit
Material
Prefabricated modular powder coated aluminum poles; steel structure; concrete footings, galvanized steel gabion wall with limestone rocks
Typology
Site Specific Public Art
If you’re living in Los Angeles, then it makes perfect sense for you to consider building an outdoor kitchen. The sunny climate is sure to make using that space possible and enjoyable.
Written by
Liliana Alvarez
Arc’teryx, a global design company specializing in technical high-performance outerwear and equipment, was in need of a new home for their footwear design studio. Previously renting generic space, the new Arc’teryx Portland Creation Center places footwear design performance center stage, supporting administrative and creative review processes. “We...
Project name
Skylab designs the new Arc’teryx Portland Creation Center in Portland, Oregon
Architecture firm
Skylab Architecture
Location
Portland, Oregon, USA
Photography
Jeremy Bittermann
Design team
Jeff Kovel - Creative Director. Reiko Igarashi - Project Director, interiors. Janell Widmer - Interior Designer. Louise Foster - Project Architect. Xander Sligh - Project Designer
Material
Tabu ash veneer. Zintra PET felt panels. Tsar carpets (custom wool area rug). Grasshopper climbing wall. Bob/Bla station sofa
Typology
Commercial › Office
Perched on a hilltop in the West Lake Hills with a peek of downtown Austin, the Ridgecrest residence renovates and adds to a mid-century modern home, doubling its size.
Project name
Ridgecrest Residence
Architecture firm
Clayton Korte
Location
Austin, Texas, USA
Principal architect
Paul Clayton
Design team
Paul Clayton, AIA, Principal. George Wilcox, AIA, Partner. Amy Smith, AIA, Project Manager
Interior design
Charlotte Carothers Interiors
Structural engineer
Arch Consulting Engineers
Environmental & MEP
Paragon ACR, LLC
Construction
Burnish & Plumb
Typology
Residential › House
Piercing the Utah sky, the Wasatch Range Retreat takes formal cues from the hillside topography into which it is enmeshed. Designed with respect to the site’s strict height limits, the structure mimics the crests and divots of the landscape like a second-skin, resisting comprehension upon first approach.
Project name
Wasatch Range Retreat
Design team
Architecture: Eric Logan, Andy Ankeny, Forrest Britton, Danielle Price, Abigail Horton. Interior Design: Sarah Kennedy, Erica Hawley
Collaborators
Structural Engineer: KL&A. Mechanical and Plumbing Engineer: Axiom. Electrical Engineer and Lighting Designer: Helius. Specifications: iBIM (Greg Markling). Acoustical Engineer: Wave Engineering
Visualization
Notion Workshop
Typology
Residential › House
In Oregon, solar panel costs can widely vary. They depend on your energy consumption, the type of solar power system installed, and available incentives.
Written by
Liliana Alvarez
Concrete boasts unmatched durability and design flexibility for realizing custom outdoor living environments in Michigan climates. Yet its lasting nature hinges on proper installation fundamentals demanding refined contractor expertise across specifications, mixing, pouring, finishing and curing.
Photography
ArtPhoto_studio

