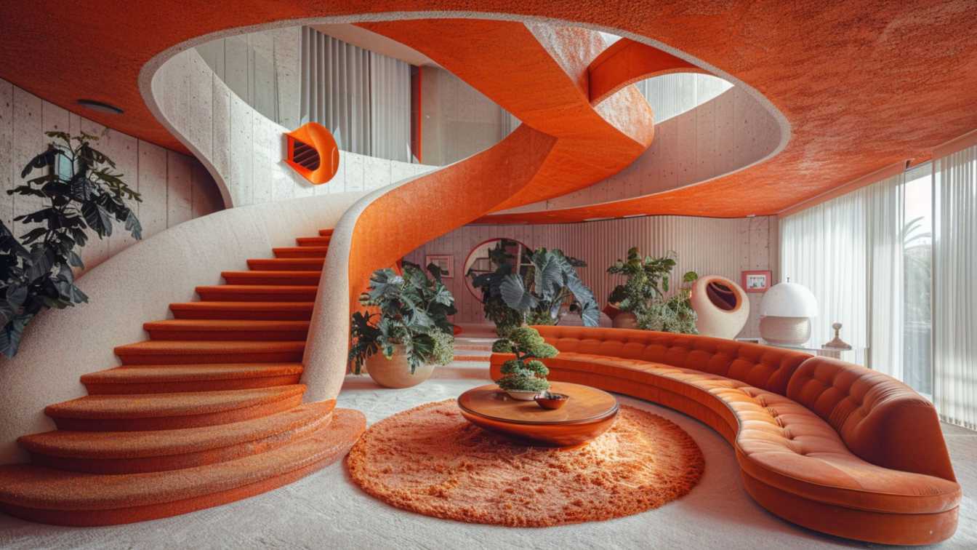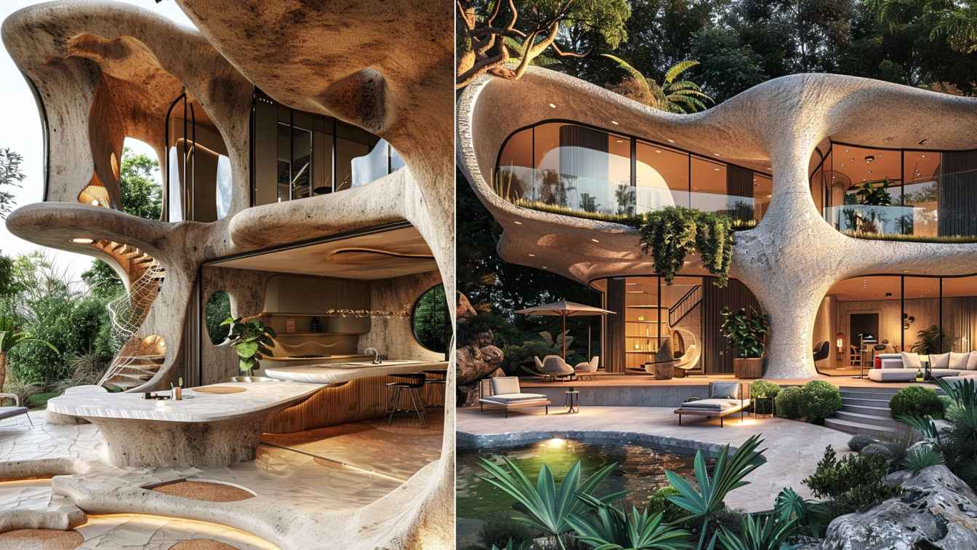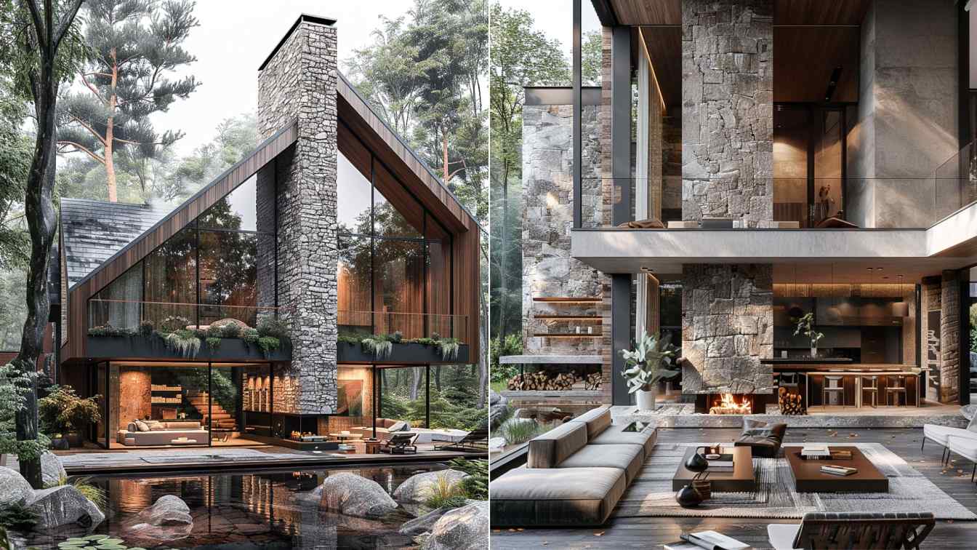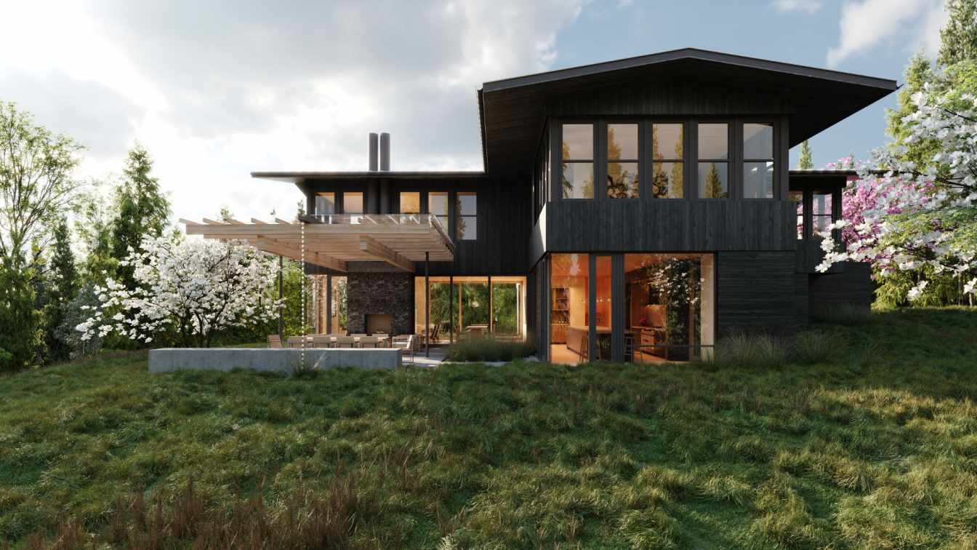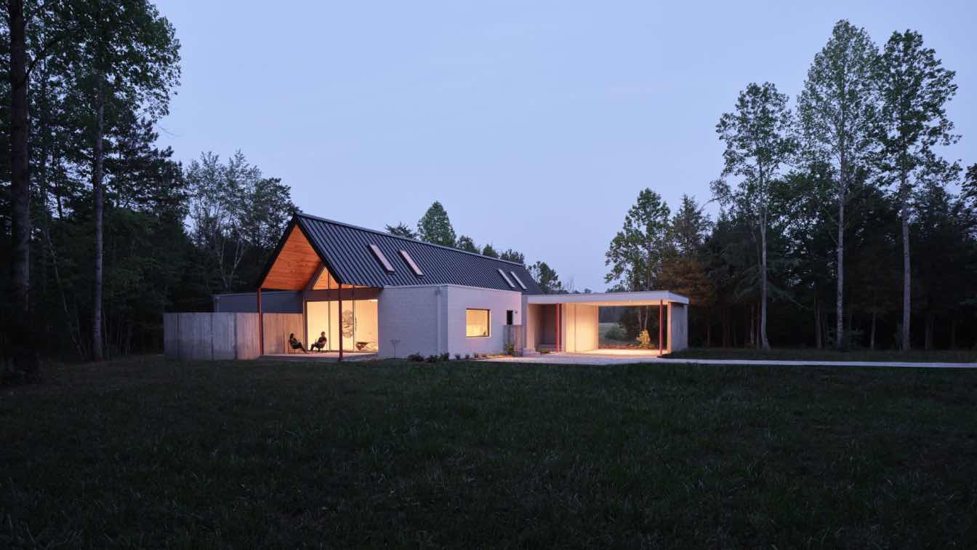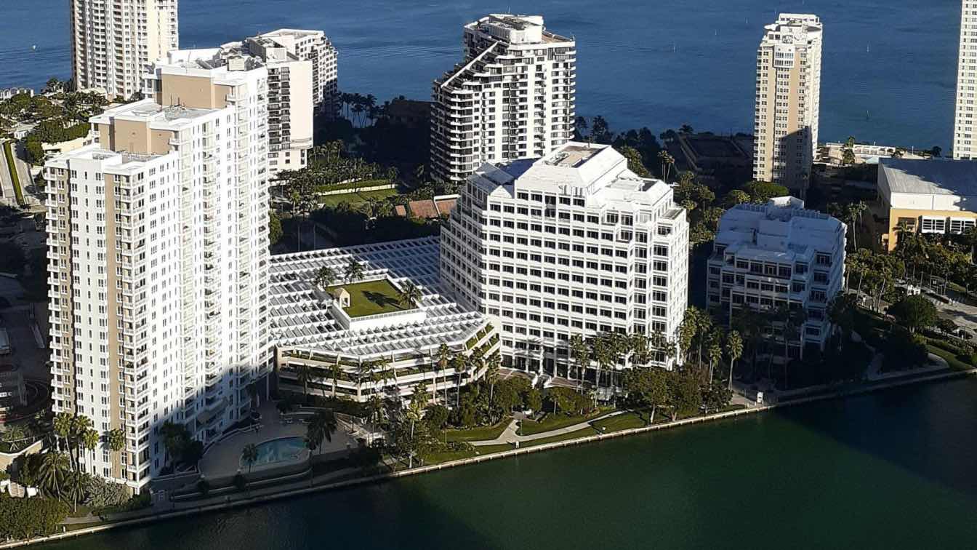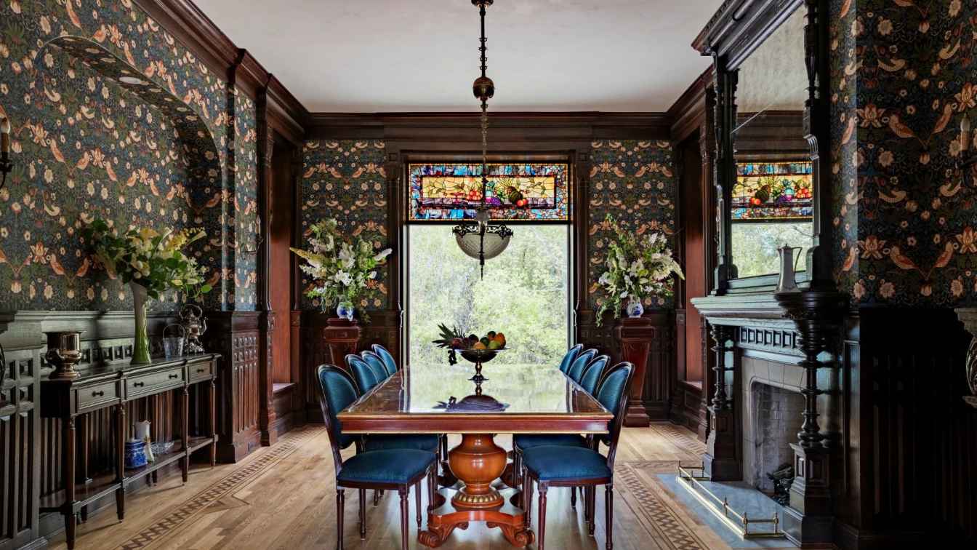Step into a realm where architecture transcends functionality to become an art form. This modern architectural design, masterfully captured by the legendary Ezra Stoller in vibrant color photography, exemplifies the epitome of modernism. With a methodical use of space and an artistic approach, this project is a testament to the beauty and efficienc...
Project name
Color Symphony Residence
Architecture firm
fatemeabedii.ai
Location
Palm Springs, California, USA
Tools used
Midjourney AI, Adobe Photoshop
Principal architect
Fatemeh Abedi
Visualization
Fatemeh Abedi
Typology
Residential › House
Step into a world where architectural lines flow like gentle streams and every corner whispers the language of nature's curves. Our modern villa stands as a testament to the beauty of organic forms, seamlessly blending contemporary design with the serenity of the natural world.
Project name
Harmony Haven
Architecture firm
Mah Design
Location
Washington State, USA
Tools used
Midjourney AI, Adobe Photoshop
Principal architect
Maedeh Hemati
Design team
Mah Design Architects
Visualization
Maedeh Hemati
Typology
Residential › House
Avoiding accidents in Florida warehouses needs a varied plan that focuses on the distinct problems due to the state's weather and landscape.
Written by
Liliana Alvarez
Photography
Aleksandar Little Wolf
Step into a world of architectural brilliance with our stunning render of a house by the legendary Frank Gehry! This visionary design seamlessly blends form and function, pushing the boundaries of modern architecture.
Project name
The Sculptural Home
Architecture firm
Mah Design
Location
Los Angeles, California, USA
Tools used
Midjourney AI, Adobe Photoshop
Principal architect
Maedeh Hemati
Design team
Mah Design Architects
Visualization
Maedeh Hemati
Typology
Residential › House
Perched high above East Sound on Orcas Island and blessed with 270-degree views that include Victoria Island, the Coast Range, the city of Vancouver and Mount Baker, this 5,400-square-foot summer home for a young family, has a cross-shaped floorplan, oriented on the cardinal points, to mark and exploit the vast prospect it enjoys.
Project name
Hilltop Haven
Architecture firm
Heliotrope Architects
Location
Orcas Island, Washington, USA
Principal architect
Mike Mora, Jonathan Teng
Design team
Mike Mora, AIA, Principal). Jonathan Teng, AIA, Project Manager
Collaborators
Architecture firm and Interiors: Heliotrope Architects - Structural Engineer: Swenson Say Faget - Artwork: Jessica Cantlin and Deb Achak (Winston Wachter Gallery) - Whiting Tennis (Greg Kucera Gallery) - Structural Engineer: Swenson Say Faget
Visualization
Notion Workshop
Typology
Residential › House
Eight Modern homes will be open to tour-goers for Modapalooza NC, a program organized by USModernist®, America’s largest open resource for Modernist architecture.
Title
Modapalooza Raleigh/Durham
Category
Architecture & Design
Eligibility
Open to public
Register
https://www.ncmodernist.org/palooza.htm
Date
September 14, 2024, 8 am to 5 pm
Venue
Raleigh, Durham, and Hillsborough
Guiding the architectural marvel of the new Residences at Mandarin Oriental, Miami is the celebrated Kohn Pedersen Fox Associates. Their reputation precedes them, known for their innovative designs and engineering mastery that has graced iconic skyscrapers worldwide.
Written by
Liliana Alvarez
Under the visionary guidance of Carter Averbeck of Omforme Design, Foley Mansion has undergone a stunning metamorphosis from a dormant historical landmark to a vibrant events venue. Originally commissioned by lumber magnate Timothy Foley in 1889, this Richardsonian-Romanesque masterpiece in St. Cloud, Minnesota, now stands as a testament to timeles...
Project name
The Foley Mansion
Interior design
Omforme Design
Location
St. Cloud, Minnesota, USA
Photography
Taylor Hall O’Brien Photography
Design team
Carter Averbeck
Architecture firm
Omforme Design
Typology
Residential › Mansion, Richardsonian-Romanesque

