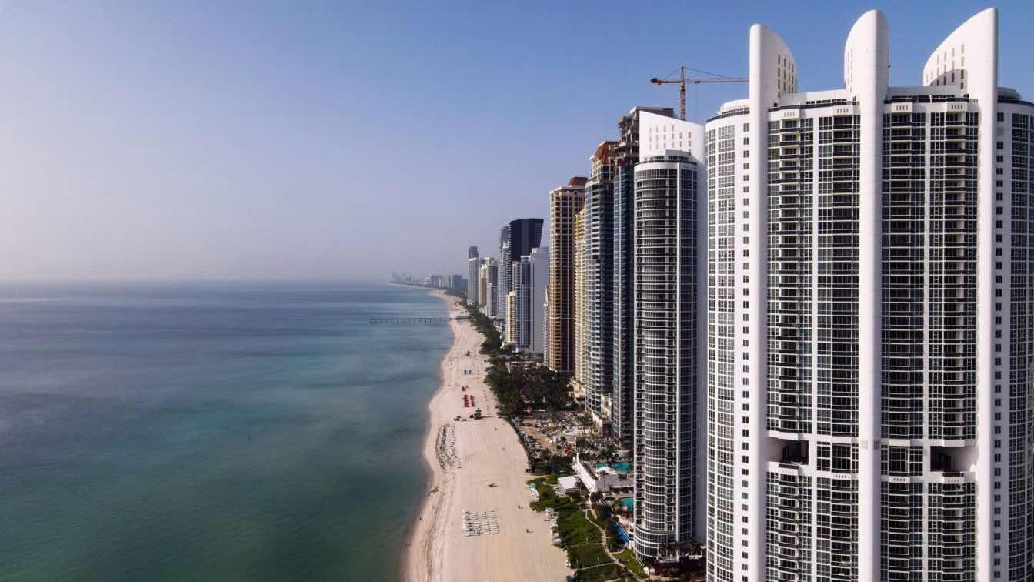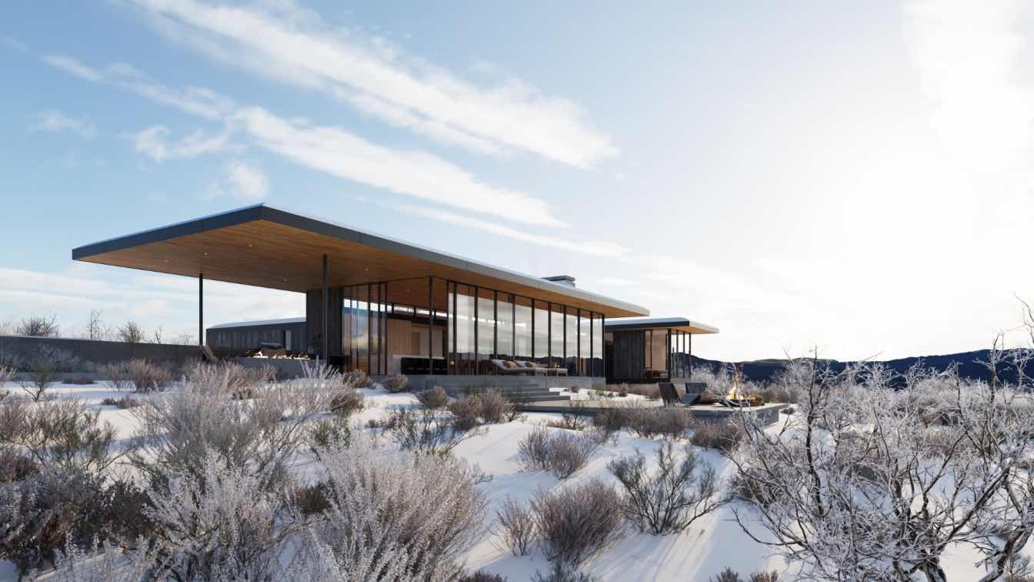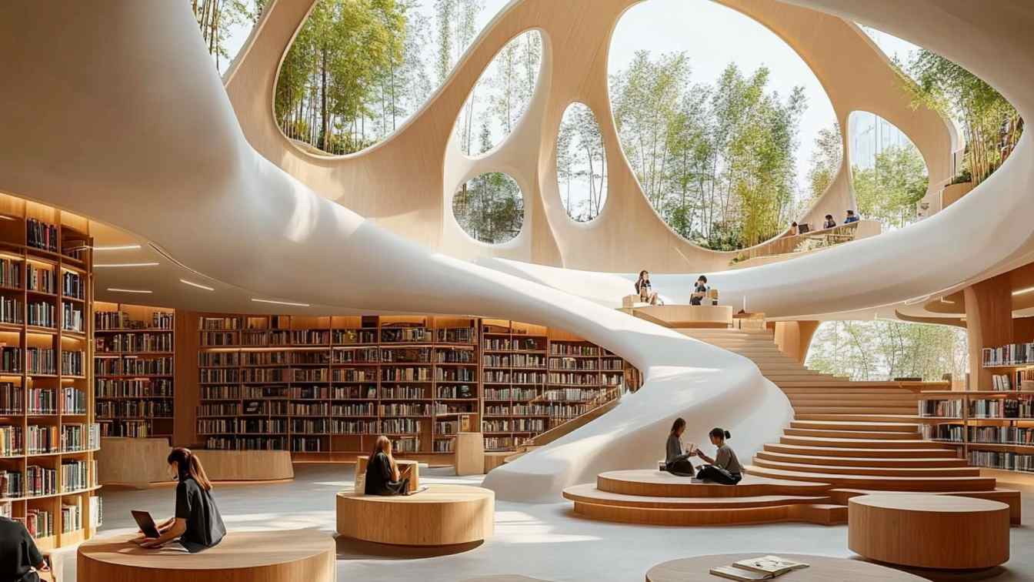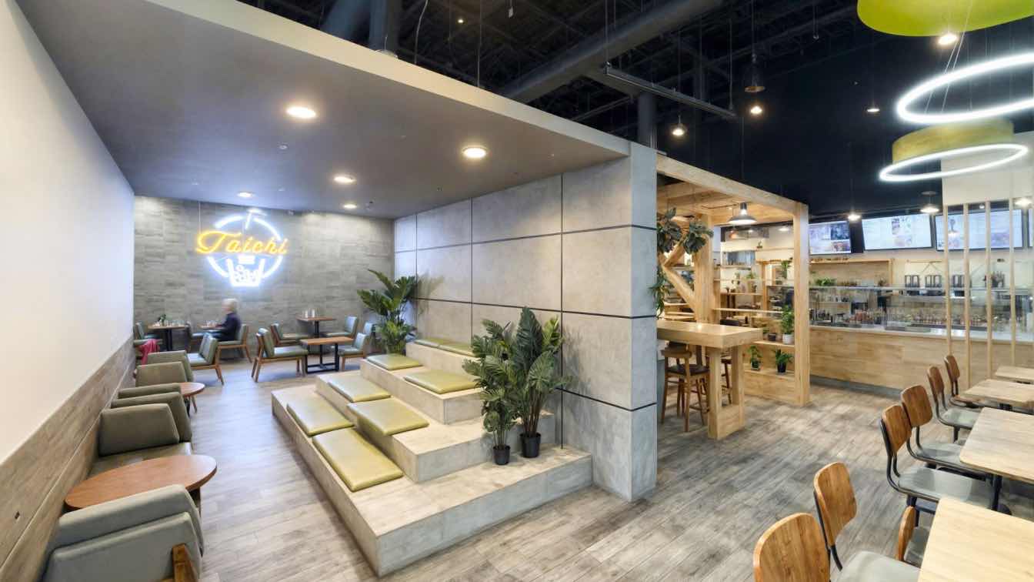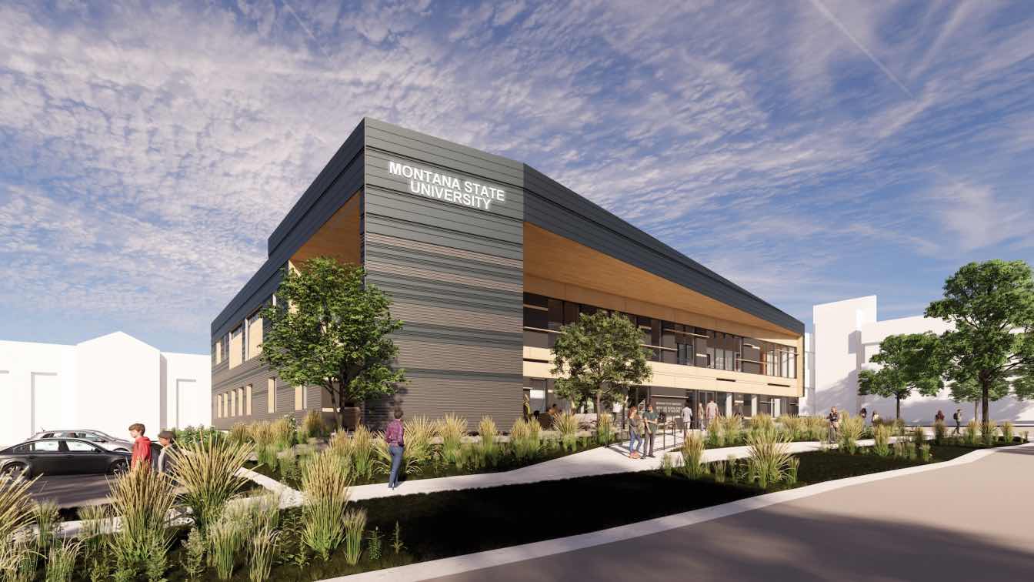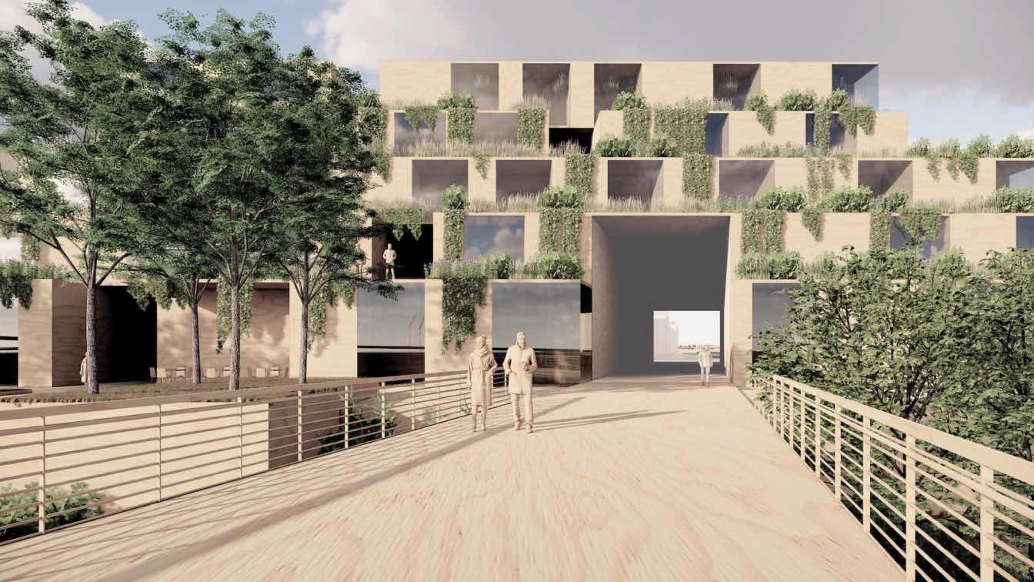Looking for reliable Movers in Sunny Isles Beach? Our team ensures a smooth, stress-free move with professional care and affordable rates.
The Roaring Fork Residence is set within a 35-acre site on a ridge overlooking the Roaring Fork Valley affording panoramic views of central Colorado Rocky Mountain peaks beyond.
Project name
Roaring Fork Residence
Architecture firm
Eerkes Architects
Location
Roaring Fork Valley, Colorado, USA
Principal architect
Les Eerkes
Completion year
Jonathan Thwaites
Visualization
Notion Workshop, Keelty Construction
Typology
Residential › House
I have conceptualized this project so here is the story about this beautiful project. Step into serenity at this modern library, where Tadao Ando’s influence meets cozy ambiance. The curved wooden bookshelves seamlessly blend with circular stairs and arched windows, creating a sense of organic flow.
Project name
Spiral Library
Architecture firm
Studio Afshari
Location
Portland in state of Oregon in USA
Tools used
Midjourney AI, Adobe Photoshop
Principal architect
Zahra Afshari
Design team
Studio Afshari Architects
Visualization
Zahra Afshari
Typology
Public › Specialized and Academic Library
TCT Design: The design of Taichi Bubble Tea in Ithaca, NY, near Cornell University, was driven by the diverse needs of the surrounding academic community.
Project name
Taichi Bubble Tea - Ithaca, NY, USA
Architecture firm
TCT Design
Photography
Sophie C. Lake
Principal architect
Candice Jiang
Design team
Samantha Greene, Liam Hayes
Interior design
Samantha Greene
Environmental & MEP
Liam Hayes
Construction
TCT General Contractors
Landscape
Designer Plants
Material
FireGuard fire retardant coating / Lumber/ Wall Theory lightweight concrete Panel/ concrete & geofoam/ MuffleCloud Acoustic Ceiling Cloud
Tools used
Autodesk Revit, Lumion, SketchUp
Client
Taichi Bubble Tea - Ithaca, NY
Typology
Hospitality › Restaurant
Denver’s skyline is a reflection of its economic growth and architectural ambition. The city is home to some of the tallest buildings in the United States, each representing a piece of Denver’s evolution. From the iconic Republic Plaza to the striking Wells Fargo Center, these skyscrapers not only define the city’s aesthetic but also signal its eve...
Written by
Fiorella Mendez
Photography
Nils Huenerfuerst
Cushing Terrell and CO Architects Design and Implement Five New Campus Buildings Throughout the State.
Photography
Montana State University Jones College of Nursing, Billings, by Cushing Terrell and CO Architects (architects), Langlas & Associates (contractor). Image courtesy of CO Architects
In March 2023, the city of Sandpoint, Idaho, launched the Sandpoint Waterfront Design Competition. The city was at an inflection point, seeking a blueprint for revitalizing their downtown core and reconnecting it to the bodies of water that defines this beautiful small town.
Project name
Sandpoint Downtown + Waterfront Revitalization
Location
Sandpoint, Idaho, USA
Design team
Jeff Kovel - Creative Director. Reiko Igarashi - Project Director. Max Czysz - Project Designer. Shaun Selberg - Project Architect. Jeni Nguyen - Project Designer. Eduardo Peraza Garzon - Visualization
Collaborators
Civil Engineer – KPFF. Mechanical and Engineer – PAE. Landscape – Place. Lighting - LUMA. Water - Interfluve. Sustainability - Brightworks. Economic Development - EcoNW. Urban Planning - David Mcllnay. Public Art - Lead Pencil Studio
Typology
Waterfront Design
In October, the Brazilian natural stone industry will take a major step in its expansion strategy in the United States with the launch of the Brazilian Stone Tour.
Written by
Karina Porto Firme
Photography
Brazilian Center of Natural Stone Exporters (Centrorochas) and Marmomac Brazil

