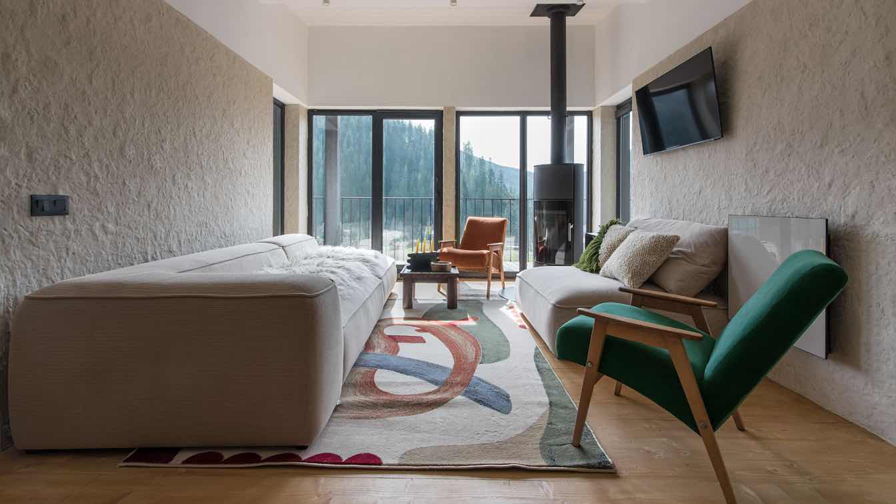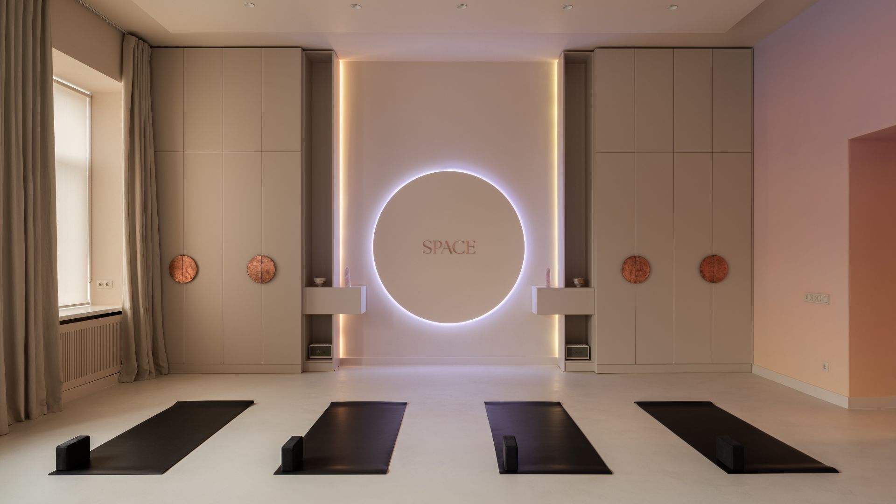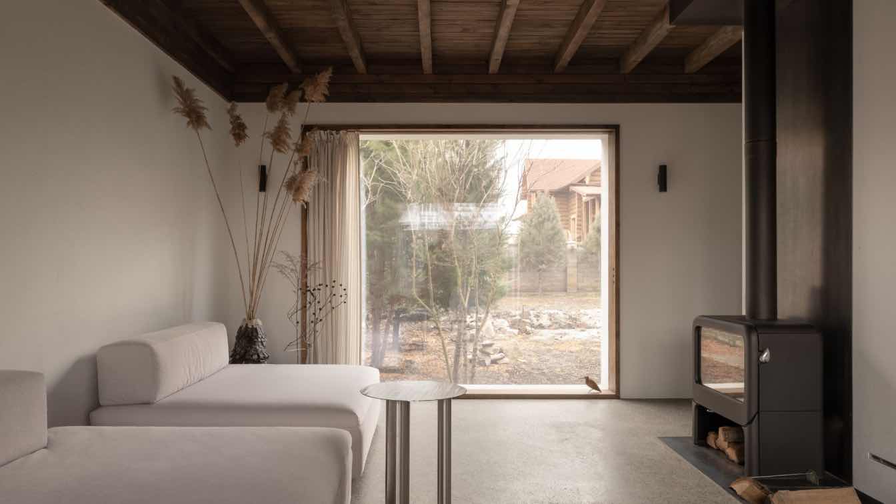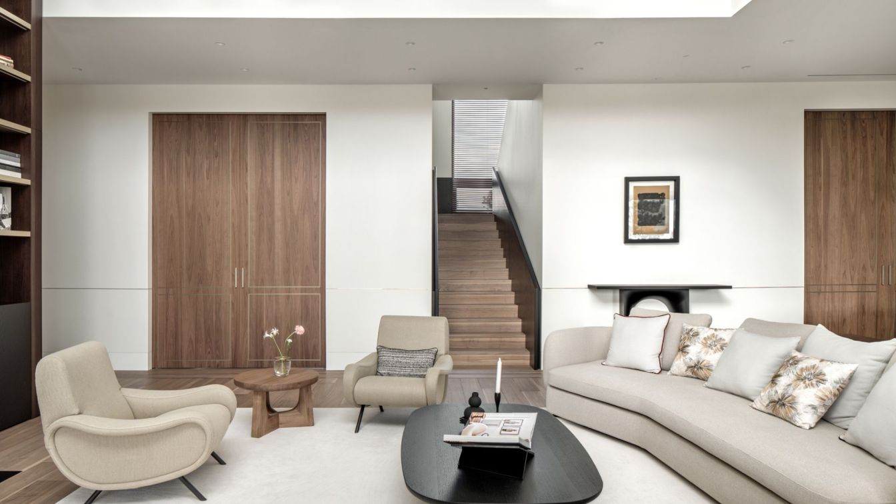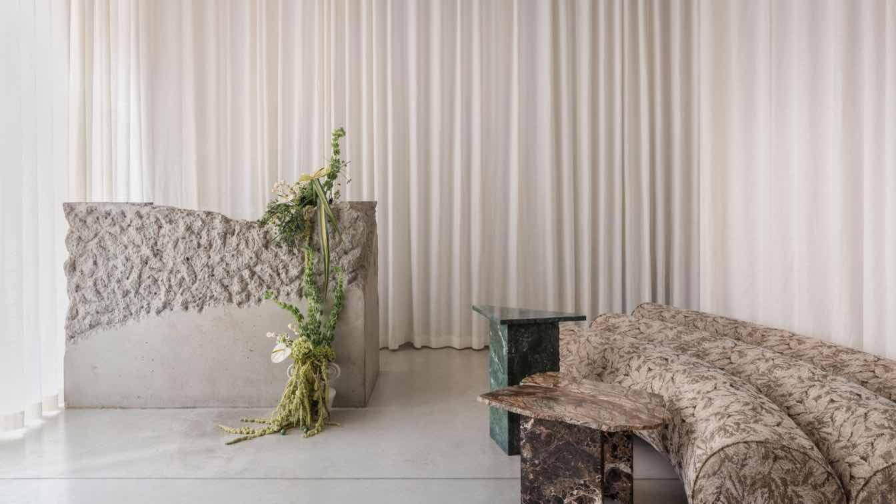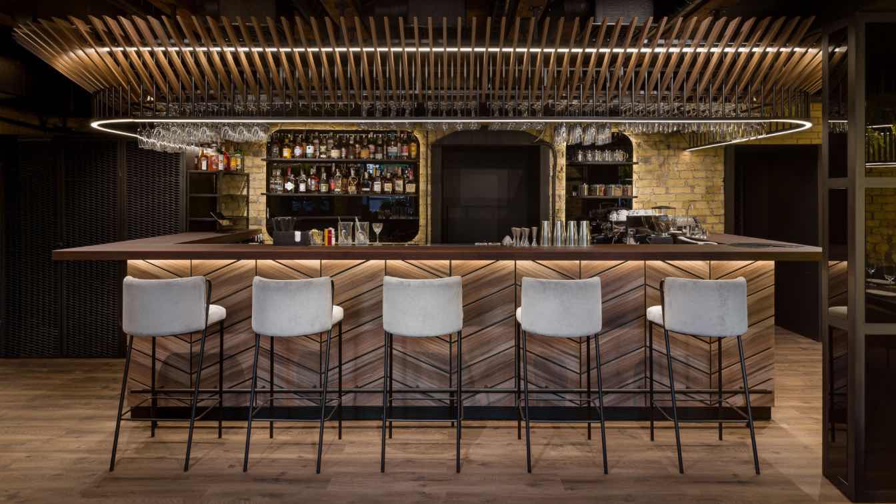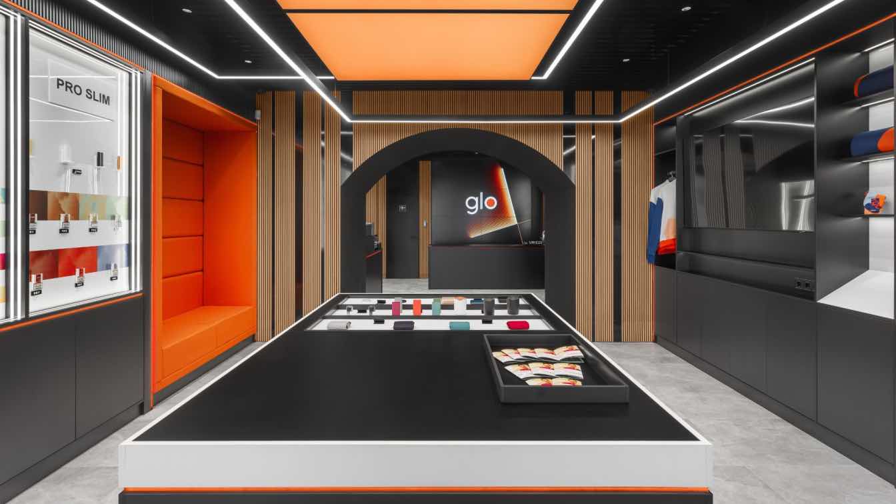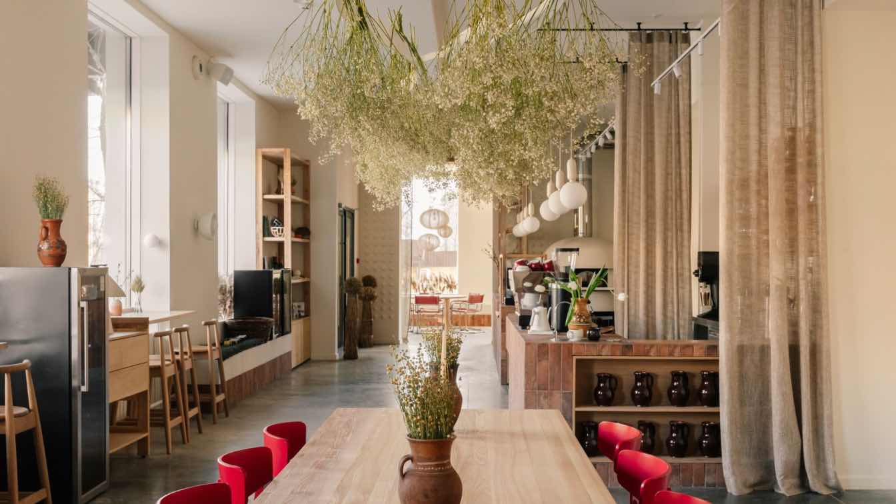Between the Walls developed and implemented the design project amidst the Carpathian nature — Gont.
Gont is a refined cottage project located in the village of Tatariv in west of Ukraine, designed by the interior design studio Between the Walls in 2023.
Architecture firm
Between the Walls
Location
Tatariv, Ukraine
Photography
Kateryna Zolotukhina
Principal architect
Victoria Karieva
Design team
Victoria Karieva, Andrew Anisimow
Interior design
Between the Walls
Lighting
Suspended lightening - Nicolas Moon
Typology
Residential › Cottage
Space is a holistic center for physical and spiritual practices of healing and recovery. A community of people responsible for their lives and well-being is formed around that place. There is a place for practicing yoga, meditation, qigong, reiki, acupuncture, and other methods of cultivating their emotional balance. The Space has an enveloping, re...
Interior design
Olga Fradina
Photography
Yevhenii Avramenko
Principal designer
Olga Fradina
Built area
127 m² / 1367 ft²
Architecture firm
Olga Fradina
Typology
Healthcare › Yoga Studio
Shovk Studio: Dzen House is a sanctuary crafted for those in pursuit of serenity and unity with nature and the universe within the confines of their home. Its architectural design and intricate details pay homage to Japanese traditions, featuring an overarching roof with exposed structures, wood cladding using the kisugi technique, a streamlined la...
Architecture firm
Shovk Studio
Photography
Yevhenii Avramenko
Principal architect
Ruslan Lytvynenko, Anton Verhun
Design team
Ruslan Lytvynenko, Anton Verhun
Interior design
Shovk Studio
Built area
117 m² / 1260 ft²
Site area
117 m² / 1260 ft²
Civil engineer
Shovk Studio
Structural engineer
Shovk Studio
Environmental & MEP
Shovk Studio
Visualization
Shovk Studio
Tools used
Autodesk 3ds Max, Adobe Photoshop
Construction
Shovk Studio
Material
Kisugi wood, plaster, birch plywood
Typology
Residential › House
A two-story house is in a picturesque Kyiv suburb overlooking Dnipro Bay. That is a home for a married couple that has three adult children who live separately and often come to visit their parents. The big family gathers there on family and religious holidays to share the joy of important events and spend time together.
Project name
Neo Art Deco House
Architecture firm
Aisel Kononenko
Location
Cottage town Zoloche near Kyiv, Ukraine
Photography
Andriy Bezuglov
Principal architect
Aisel Kononenko
Client
the couple wanted to create a contemporary space that reflects their character
Typology
Residential › House
Stan is a yoga and barre studio in central Kyiv, welcomes those identifying as women. Situated in a vibrant area, it’s founded by a professional ballet dancer, Mariia Dreihaupt.. Designers intentionally crafted a significant part of the project around her, intertwining her personality with a broader celebration of women.
Interior design
Dubrovska Studio
Photography
Yevhenii Avramenko
Design team
Natalie Dubrovska, Katerina Bandura, Daria Shmyrko
Built area
120 m²/ 1290 ft²
Architecture firm
Dubrovska Studio
Typology
Yoga and Barre Studio
Ukrainian design and architecture studio Znak Design has won a silver award at the International Architecture & Design Awards 2024, which is held annually by The Architecture & Design Community, an international community of designers and architects.
Written by
Tetiana Bielinska
A flagship glo™ store with a conceptual interior design has opened in Odesa, Ukraine, following the company's updated brand book. The interior design was developed by the ZIKZAK Architects team, who succeeded in creating a unique space that reflects the individuality of the glo™ brand.
Modern, unique, innovative – these are the characteristics tha...
Project name
Glo Studio Odessa
Architecture firm
ZIKZAK Architects
Location
Deribasivska Street, Odessa, Ukraine
Principal architect
Olha Savkov
Design team
Olha Savkov, Mariia Ternova, Anush Yehiiants, Ihor Yashyn
Interior design
ZIKZAK Architects
Typology
Commercial › Store
"Snidanishna" is a new story of Ukrainian cuisine in the center of Kharkiv, which was opened in March 2024. The interior design of "Snidanishna" was realized by the team of the Ukrainian architectural bureau IK-architects.
Architecture firm
IK-architects
Location
Kharkiv, Ukraine
Photography
Lutov Pavlo, Dychek Dmytro
Principal architect
Kateryna Yarova
Design team
IK-architects
Interior design
IK-architects
Lighting
Light &Tradition, Terra-svet, Agara, Nowodvorski, Maytoni, Imperium Light
Visualization
Kateryna Yarova
Supervision
Kateryna Yarova
Material
Wood, ceramics, reed, wool, glass
Typology
Hospitality › Café

