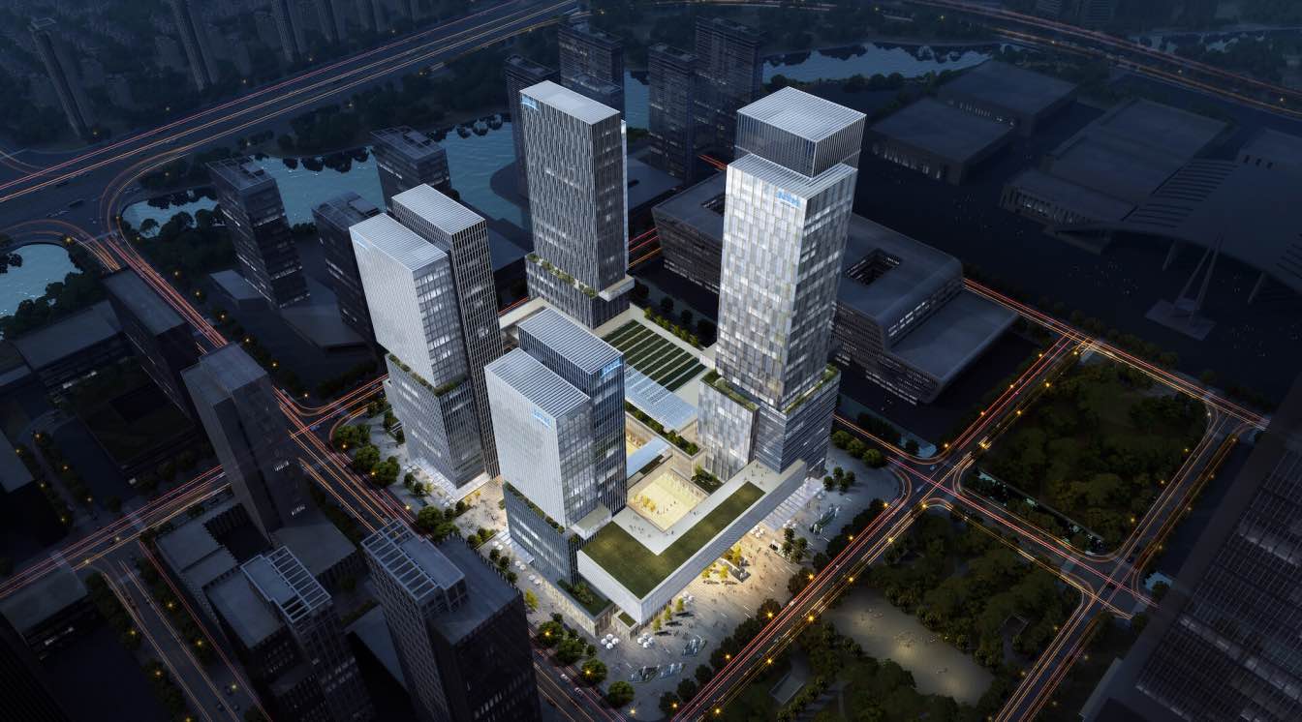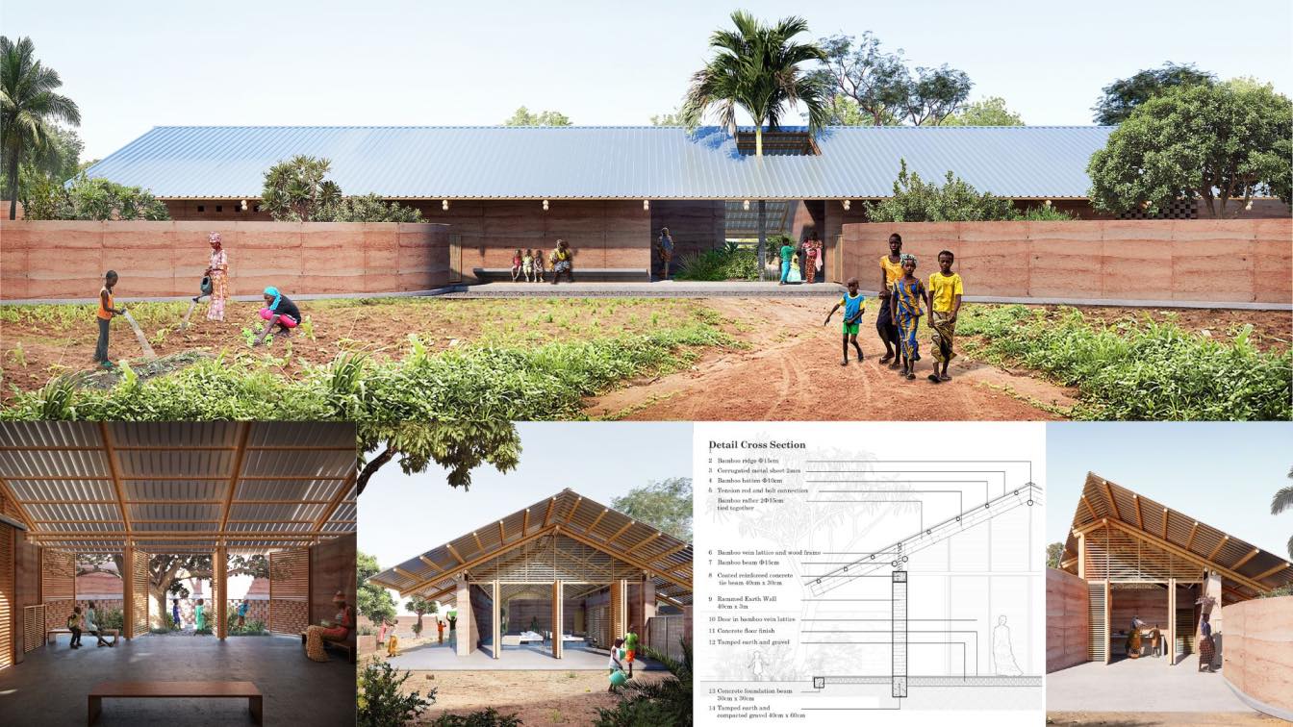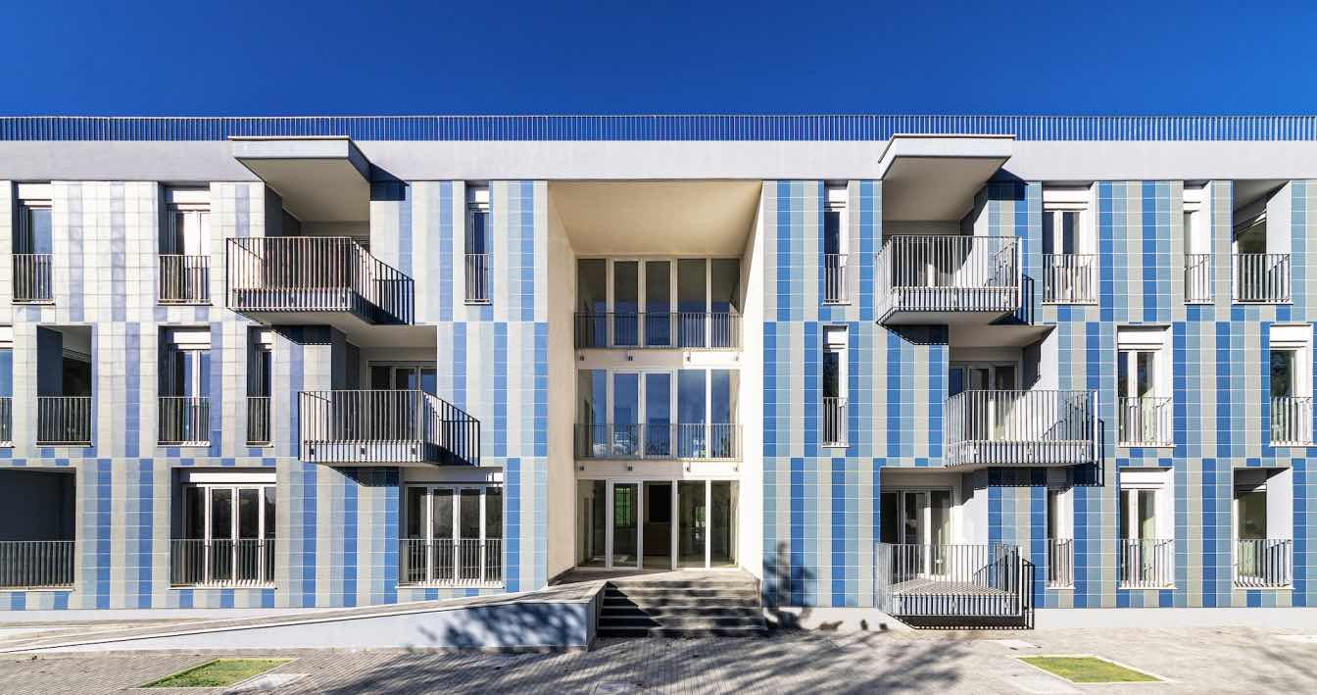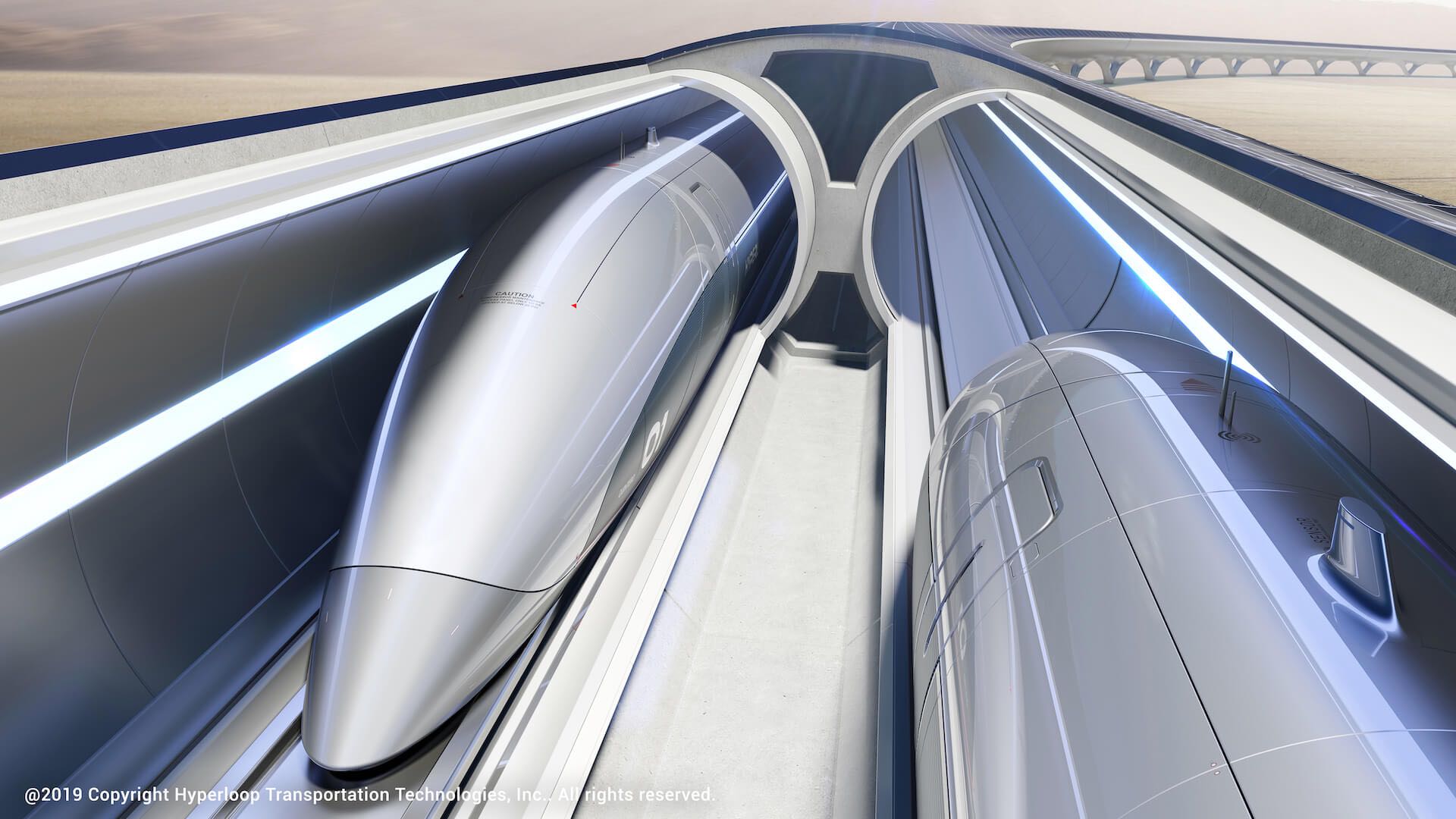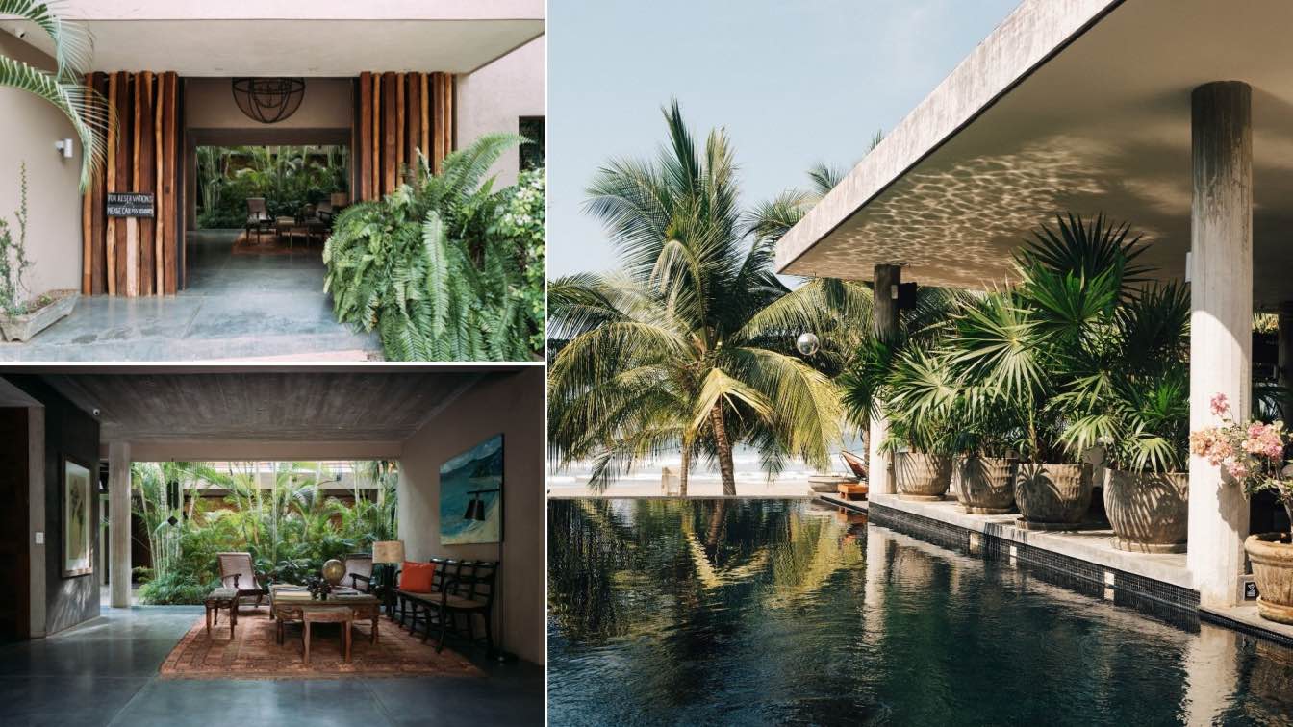RMJM RED’s scheme was selected from amongst more than a dozen proposals by various leading firms.
The project is the 12th Hall and the final Complex in the extensive Ningbo International Convention and Exhibition Centre precinct. It will consist of 4 high-rise commercial towers, a conference centre and retail facilities integrated into a comprehensive development.
The design, inspired by the project’s penultimate significance for the precinct, refers to a blossoming and bearing fruit for the precinct’s development. Various ideas of organic and dynamic growth are imbued in the building’s volumetric composition and the juxtaposition between the varying components. The celebration of the ground plane and the platform symbolism reinforce the ideas of a vision and determination that allow for the creation of an aspirational place.
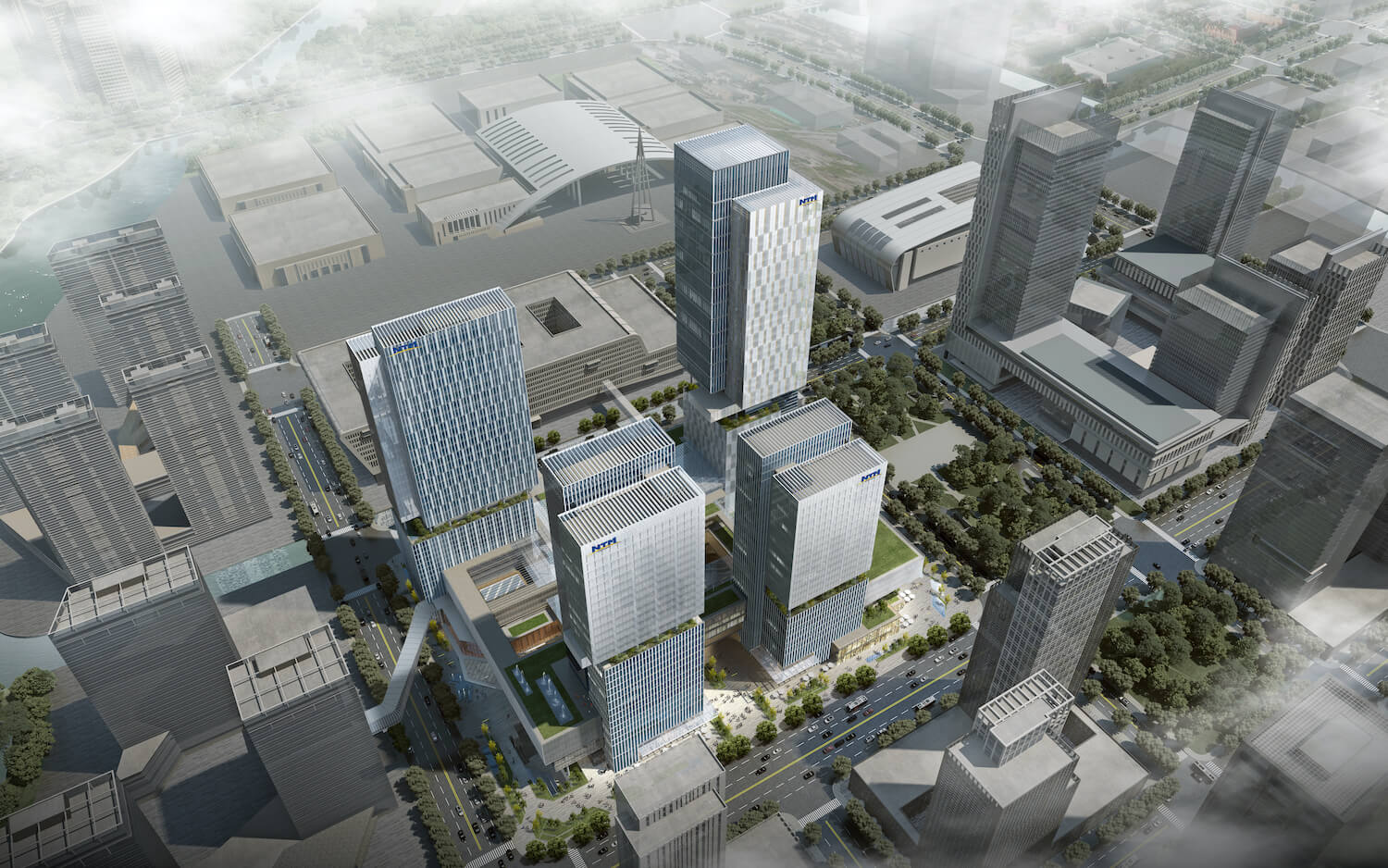 image © RMJM
image © RMJM
Motif patterns, inspired by nature and growth, are integrated into feature screens, wall treatments and roof canopies. The proposed master plan was driven by the urban planning structure of the context. It integrates harmoniously with the existing fabric and enhances the urban environment by creating civic space in the heart of the development and a connective semi-public network above ground.
Retail and civic spaces at the lower levels are articulated by landscape terracing, stairs and elevators that facilitate activation of the street level. The ground level experience is enriched by dynamic landscape features that integrate planting, seating and water features. The paving pattern is fluid and responds to the footprints of the buildings. Upper-level building volumes and bridges form the feature platform that unifies the four towers. This platform is lifted above the plaza level and binds the podium facilities together. This unifying element is represented as a singular floating volume that creates gateways and invites pedestrians into the site, defining the central space of the development.
 image © RMJM
image © RMJM
“This project is symbolic of the vision and resolve of all parties involved with the Eastern New Town District and the Ningbo International Convention and Exhibition Center precinct. This district embodies excellence and world-leading planning and design. We are proud to have our scheme selected for such a significant part of it.” - Brenda Ye | Executive Director
The facade treatment enhances the civic atmosphere with a timeless and cohesive appearance. The palette of material and colour is understated with contrasting tones and textures between volumes. Certain volumes are treated with a dynamic pattern whilst others are more muted and rhythmic. The monochromatic theme is accented by warm features such as bronze-tinted glass, perforated champagne coloured panelling and bronze mesh.
The project's design creates a myriad of spatial and interactive opportunities at various levels. It endeavours to make a new model of a convention centre with a high level of integration with retail and F&B space whilst offering a variety of office space from large coworking levels at the podium levels, to Grade A office space in the towers.








About RMJM
Founded by Sir Robert Matthew and Stirrat Johnson-Marshall in 1956, RMJM Group is one of the largest, most geographically and culturally diverse architecture firms in the world. With studios across five continents, the RMJM family can share knowledge, expertise and design talent, enabling them to think quicker and act faster. Working stronger together, they are global enough to make a difference while still being local enough to be personal. Through their shared vision of success, RMJM has spent more than 60 years creating a legacy of world-class design.

