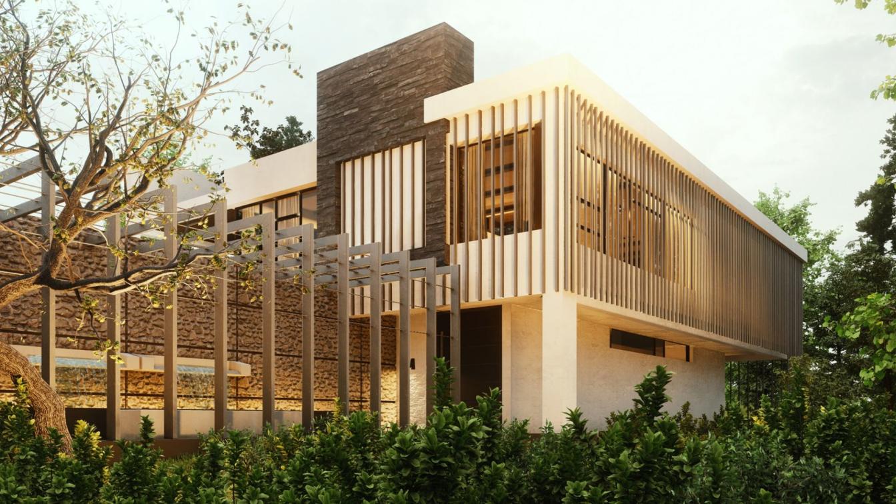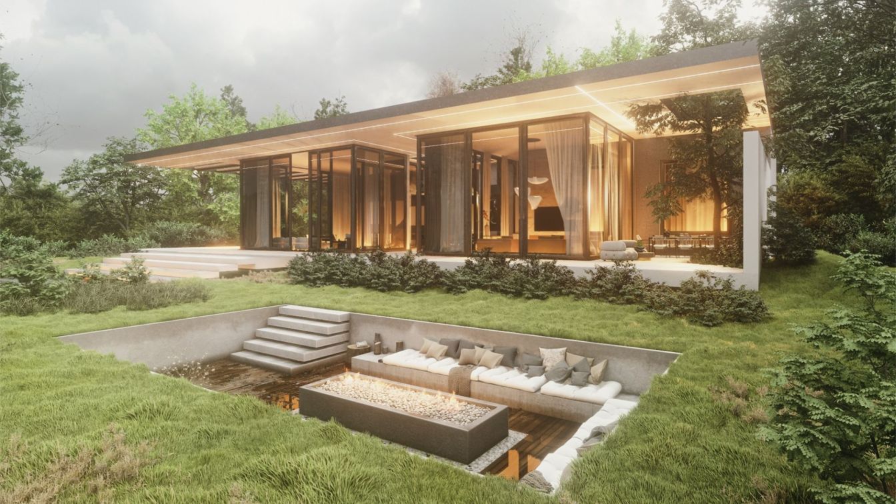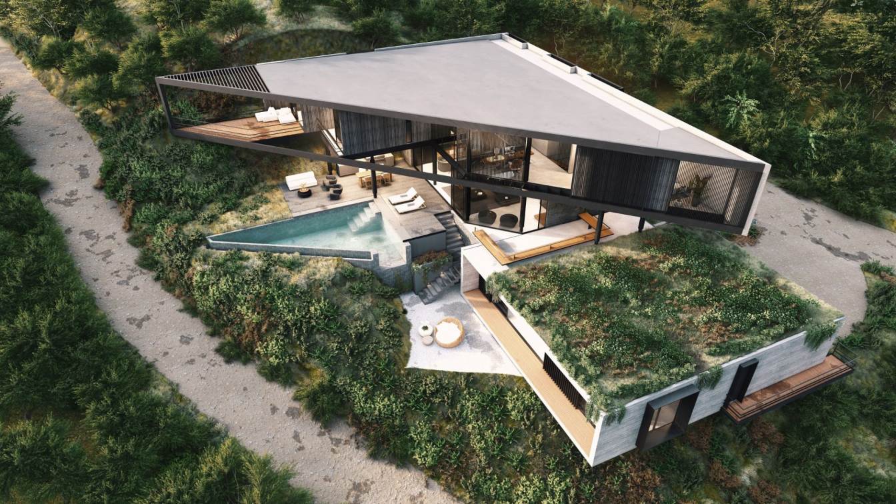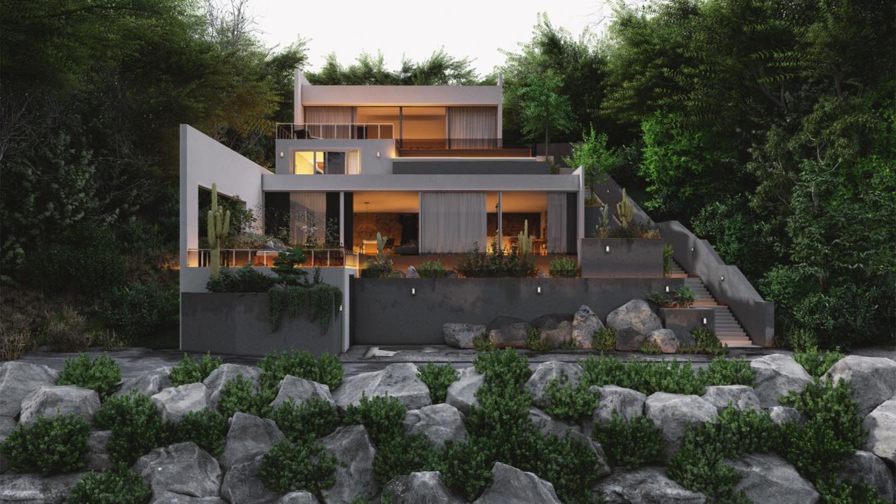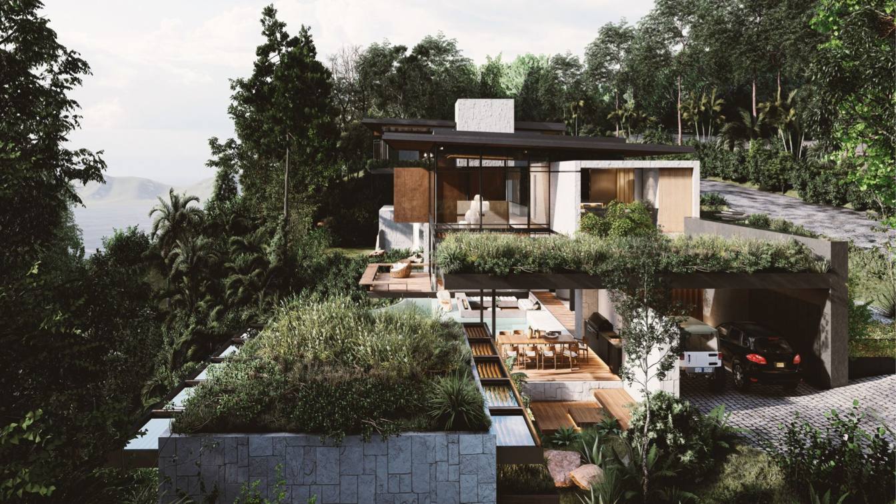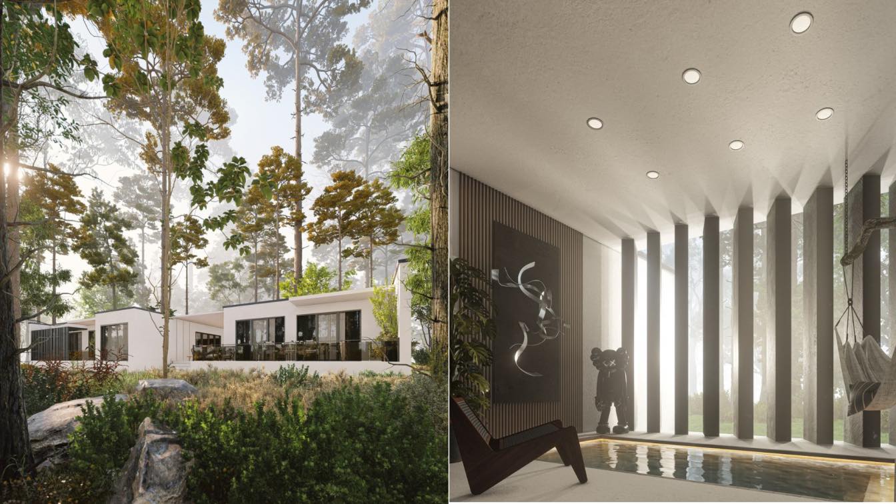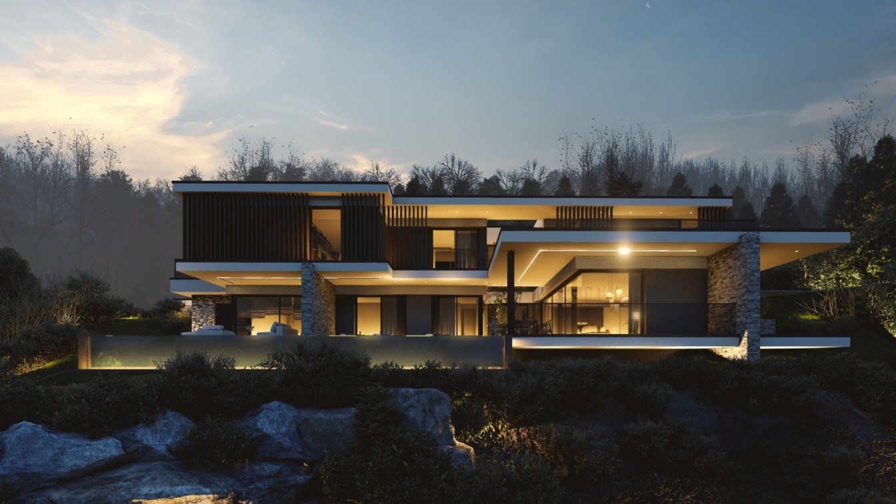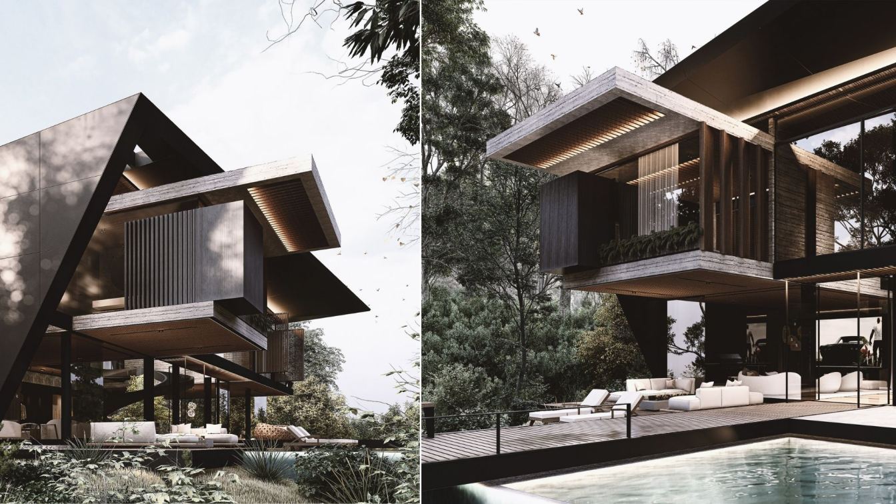The project is located in Alanya, Turkey, between Trees and Hills; that is why the project is named Mound House. This residential was originally conceived as a luxury single-family home in the mounds of Turkey. Mound Housing is a response to its surroundings, the reinterpretation of those ways of living in the area in a tropical climate. In its fa...
Architecture firm
Ware Studio
Tools used
Autodesk AutoCAD, SketchUp, Lumion
Principal architect
Ahmed Ozturk
Design team
Tina Tajaddod, Bak Studio
Design year
September 2022
Visualization
Tina Tajaddod
Typology
Residential › House
It is a recreational villa; Up to a residential and permanent villa. It is located in Iran, in the north of Iran, in the city of Gilan. The main idea of designing the plan of this villa is based on the old tree in the target site, which has been tried to preserve and emphasize its centrality.
Architecture firm
Negah Studio
Tools used
AutoCAD, Autodesk 3ds Max, Lumion
Principal architect
Mohammad Hossein Jalali Manesh
Design team
Tina Tajaddod, Mohammad Hossein Jalali Manesh
Design year
February 2023
Visualization
Tina Tajaddod
Typology
Residential › House
The modern luxury beach house is located on a beautiful stretch of coastline in Costa Rica, with panoramic views of the ocean from every room. And it's a true oasis of relaxation and luxury. The exterior of the house is clad in sleek, modern materials such as concrete and glass, which reflect the natural surroundings and allow for maximum natural l...
Project name
Coastal Bliss House (CASA 57)
Architecture firm
QBO3 Arquitectos
Location
Nosara, Guanacaste, Costa Rica
Tools used
ArchiCAD, Sketchup, Lumion
Principal architect
Mario Vargas Mejías
Design team
Natalia Villalta Bolaños, Steven García Alfaro
Collaborators
Teknik and OGIC Gerencia de Proyectos
Visualization
Tina Tajaddod
Typology
Residential › House
The Project, called " Sunk House", Because the back wall on every floor of the house is attached to the ground and as if it is placed in the heart of the ground. A Private house was designed in Sinop, Turkey.
Architecture firm
Ware Studio
Tools used
AutoCAD, Autodesk 3ds Max, SketchUp, Lumion
Principal architect
Ahmed Ozturk
Design team
Tina Tajaddod, Bak Studio
Visualization
Tina Tajaddod
Typology
Residential › House
House Enoki is a response to its surroundings, the reinterpretation of the way of living in the area with a dry tropical climate. The project is located in Papagayo, Guanacaste, Costa Rica, a few minutes from the beaches of the northern part of the province.
Architecture firm
QBO3 Arquitectos
Location
Papagayo, Guanacaste, Costa Rica
Tools used
Archicad, Sketchup and Lumion
Principal architect
Mario Vargas Mejías
Design team
Natalia Villalta Bolaños, Olman Sadid Peña Vides
Collaborators
CIEM and OGIC Gerencia de Proyectos
Visualization
Tina Tajaddod
Status
Under Construction
Typology
Residential › House
Gachak Villa is located in Gilan province around RoudKhan Castle. Gachak literally means white. The reason for using this word was that 90% of the materials used in this villa were white in order to make the spatial connection between inside and outside in such a way that the sense of outside is transferred to inside.
Project name
Gachak House
Architecture firm
Negah Studio
Location
RoudKhan Castle, Gilan, Iran
Tools used
AutoCAD, Autodesk 3ds Max, Lumion
Principal architect
Mohammad Hossein Jalali Manesh
Design team
Mohammad Hossein Jalali Manesh, Tina Tajaddod
Visualization
Tina Tajaddod
Typology
Residential › House
This Project is located in Argonay; Small Town in France. The town of this project is located meters above sea level. It is a valley irrigated by the sea view and surrounded by hills. The project is developed just at the top of one of these hills and offers us spectacular views towards the valley and the Annecy Lake.
Project name
Cliff House (Gonnachon Project)
Architecture firm
580 RIVE-EST
Location
Lac d'Annecy, Argonay, France
Tools used
AutoCAD, SketchUp, Lumion
Principal architect
Nicolas Chaudey, Ana Baudic
Design team
580Riveest, Tina Tajaddod
Visualization
Tina Tajaddod
Status
Construction Plans
Typology
Residential › House
The town of bocas de nosara is located a few meters above sea level. It is a valley irrigated by the Nosara river and surrounded by hills.
The project is developed just at the top of one of these hills and offers us spectacular views towards the valley and the pacific ocean.
Project name
Caracara House
Architecture firm
QBO3 Arquitectos
Tools used
ArchiCAD, Sketchup, Lumion
Principal architect
Mario Vargas Mejías
Design team
Natalia Villalta Bolaños, Olman Sadid Peña Vides
Collaborators
CIEM and Guidi Estructurales
Visualization
Tina Tajaddod
Status
Construction Plans
Typology
Residential › House

