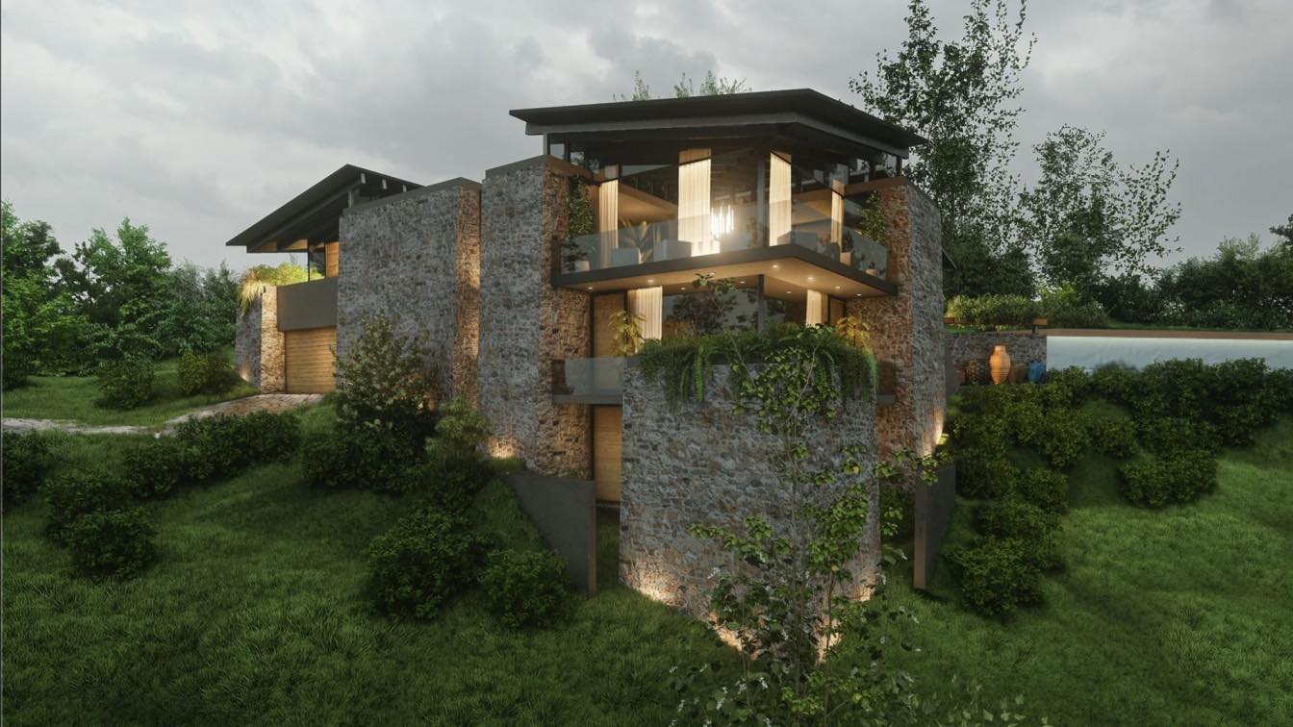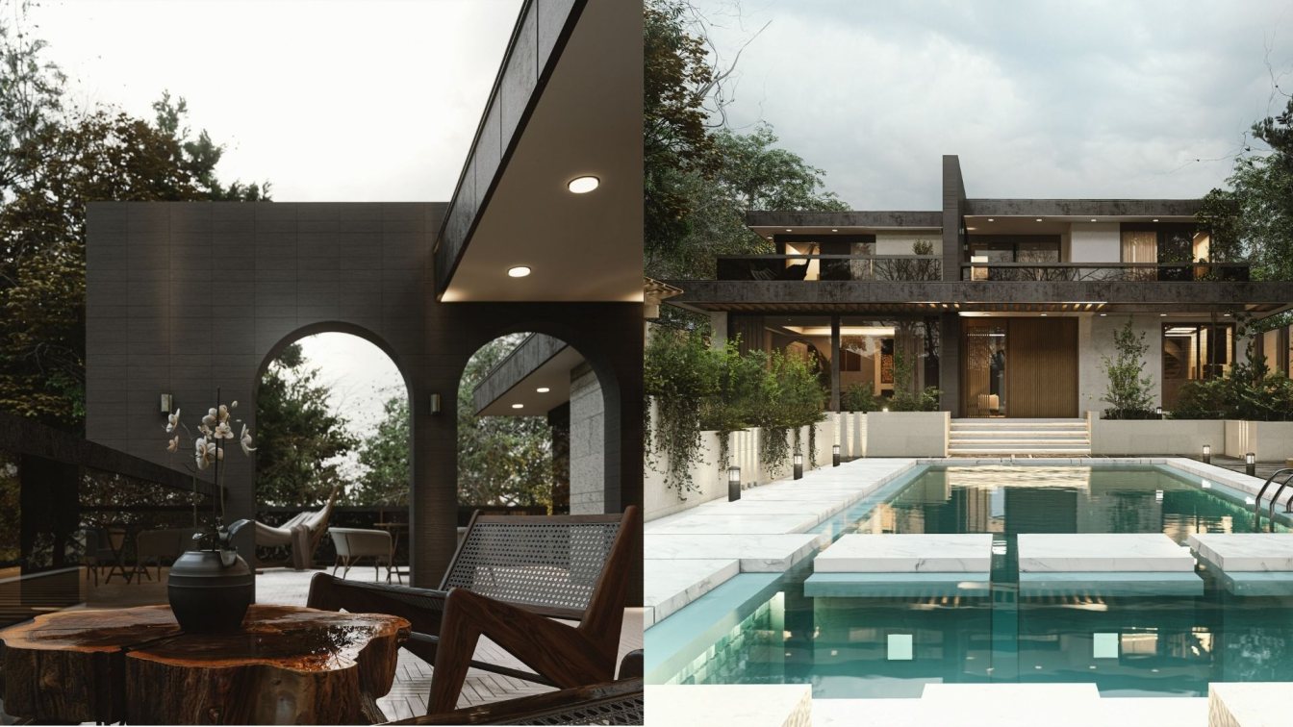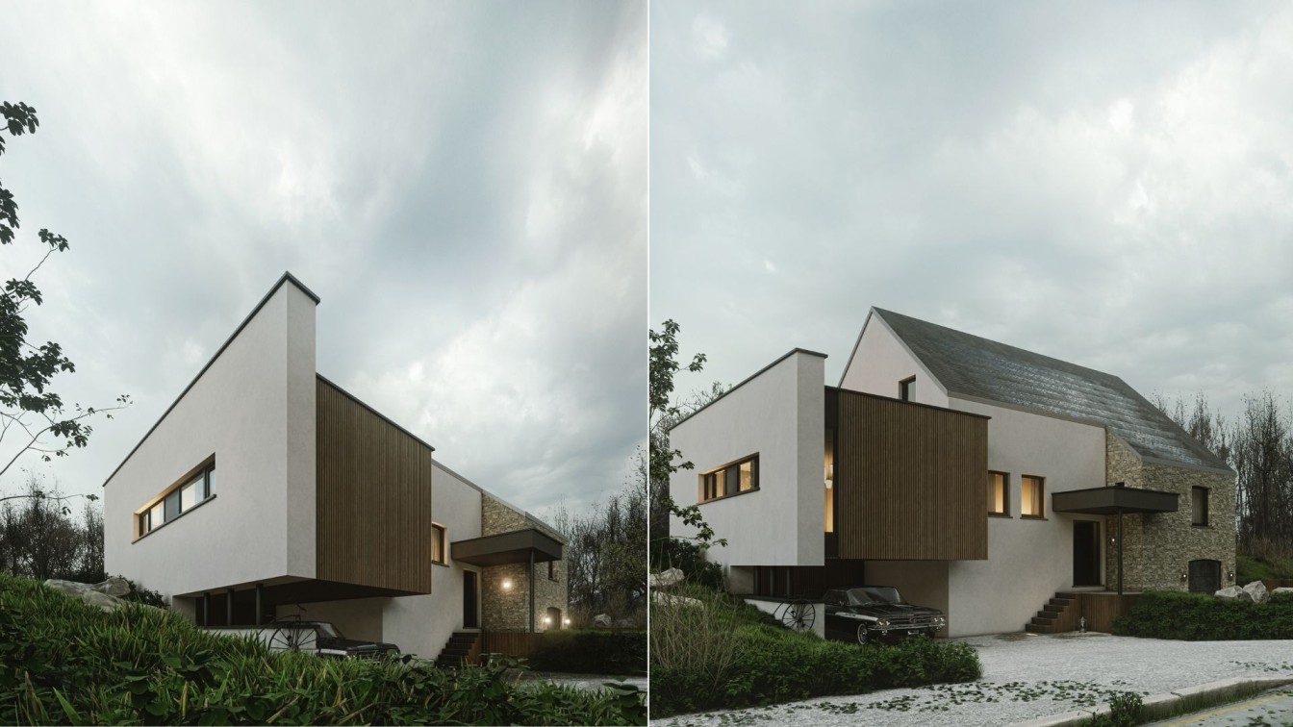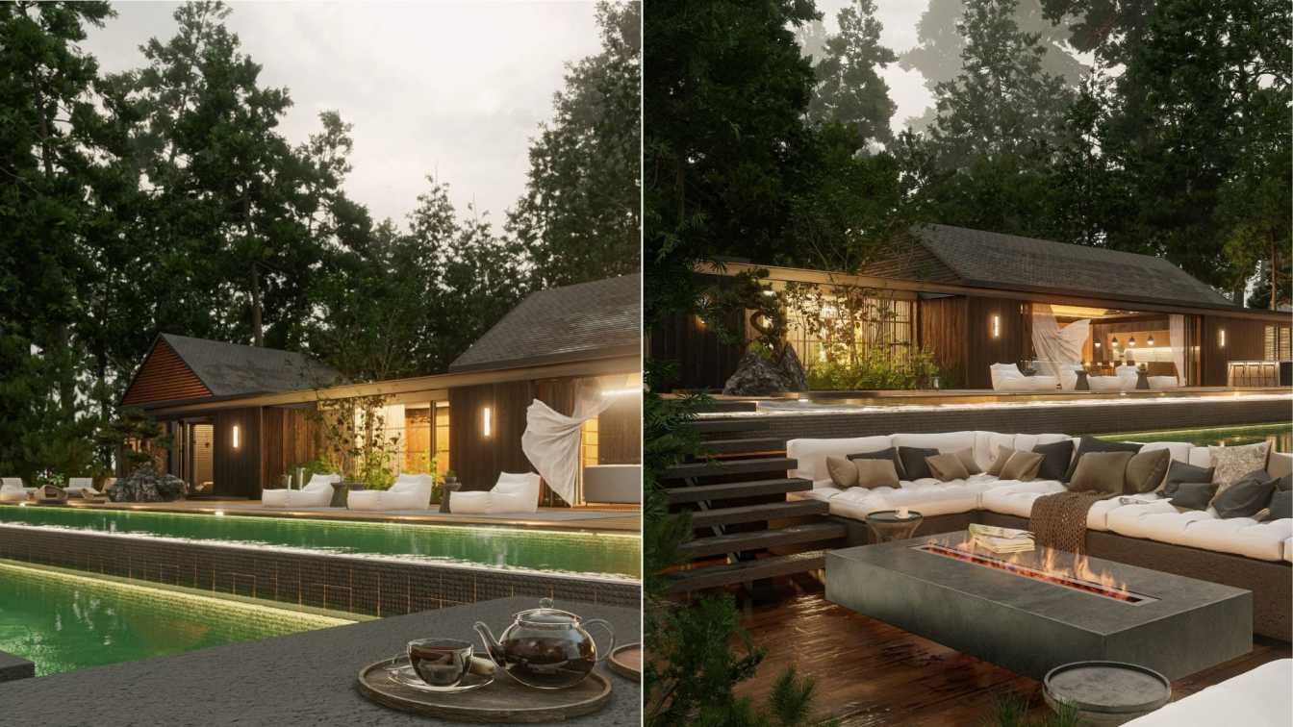In Designing this project, the main focus was on “Sustainable Architecture”. Sustainable architecture is architecture that seeks to minimize the negative environmental impact of buildings through improved efficiency and moderation in the use of materials, energy, development space and the ecosystem at large
Project name
Hill House, 4Side
Architecture firm
Ware Studio
Tools used
AutoCAD, Autodesk 3ds Max, SketchUp, Lumion
Principal architect
Ahmed Ozturk
Design team
Tina Tajaddod
Built area
570 m² in threeplex
Visualization
Tina Tajaddod
Typology
Residential › House
The name of this villa is derived from the place where this project is located "Tabas". The city of Tabas has a hot and dry climate. Therefore, this project was designed to meet the needs of a house in the heart of this climate while being modern. The design and architecture of this city must be sustainable for all seasons so that there are always...
Architecture firm
Sun_A Studio
Location
Tabas, South Khorasan Province (Mashhad), Iran
Tools used
AutoCAD, Autodesk 3ds Max, Lumion
Principal architect
Sanaz Mohammad Khani
Design team
Tina Tajaddod, Sanaz Mohammad Khani
Built area
370 m² in duplex
Site area
1440 m² (20*72 meters)
Collaborators
Davood Bakhshi
Visualization
Tina Tajaddod (@tinatajaddod)
Typology
Residential › House
The name of this villa is taken from the studio where it was designed, "Axono". In most parts of the project, we tried to use natural materials such as stone, cement, wood, etc. It was also decided to use nature with elements such as trees, shrubs, etc. so that nature is next to the house. The use of stone and green doubles the sense of fusion of b...
Architecture firm
Axono Studio
Tools used
SketchUp, Lumion
Visualization
Tina Tajaddod
Typology
Residential › House
This project was made from a reference. Dos Aguas House Named.
As the Architect said;
During the initial concept process, we explored the materials and techniques of representation in Japanese architecture. Hence the idea of using the Sugi Ban show is an ancient Japanese architectural technique used to preserve wood by burning the surface. Japane...
Project name
Dos Aguas House
Architecture firm
Cinco Sólidos
Location
Rionegro, Colombia
Tools used
SketchUp, Lumion
Design team
Cinco Sólidos
Visualization
Tina Tajaddod
Typology
Residential, House





