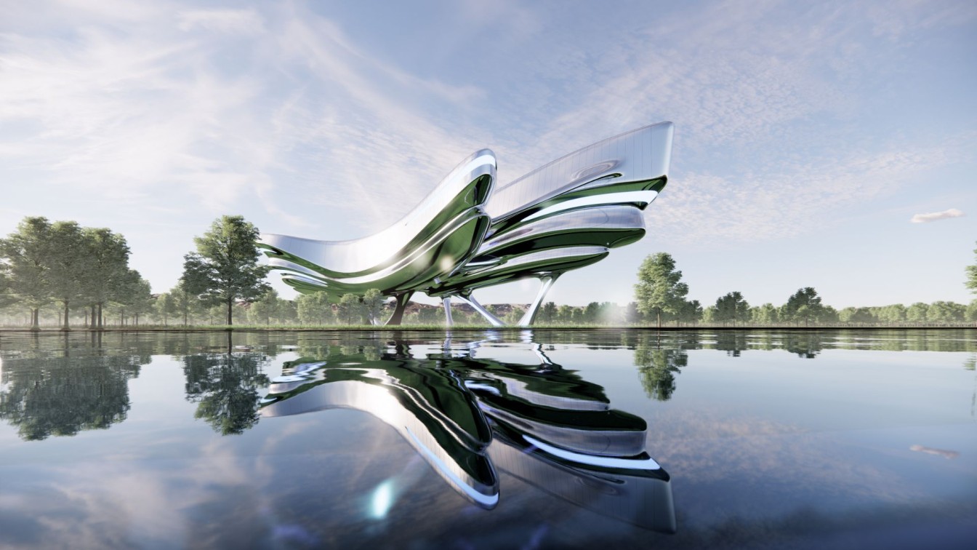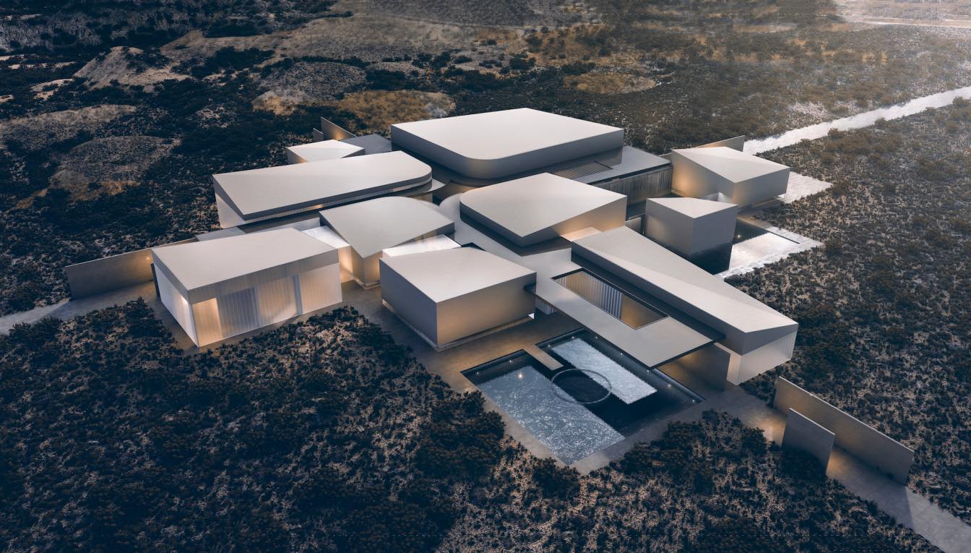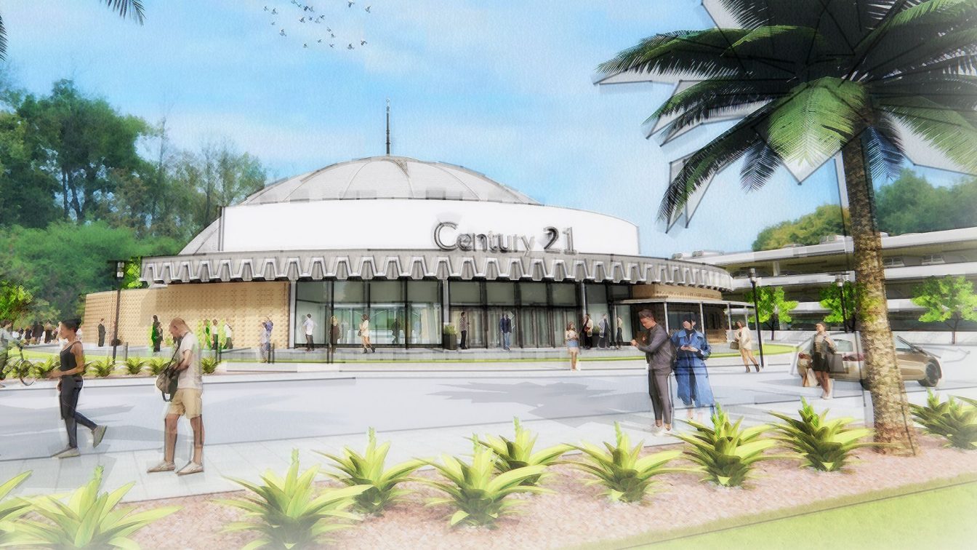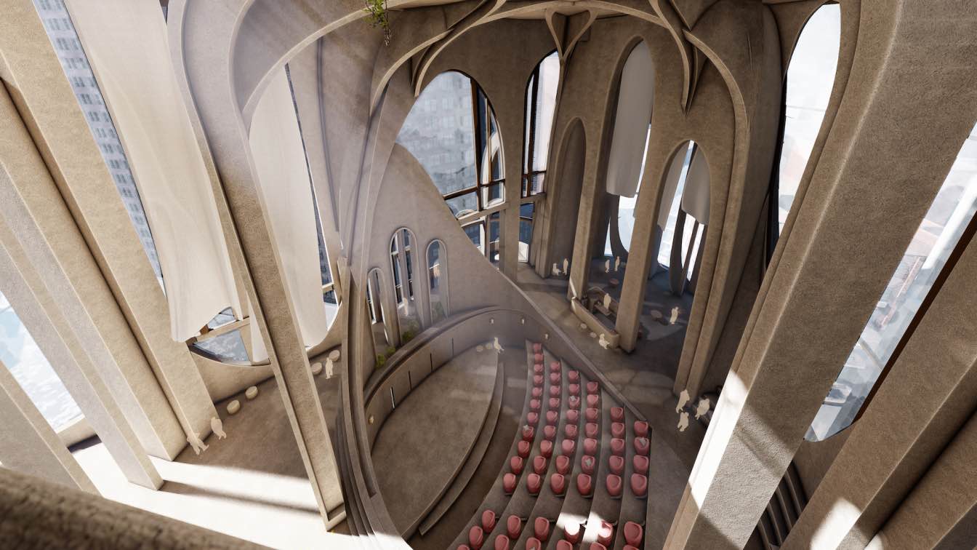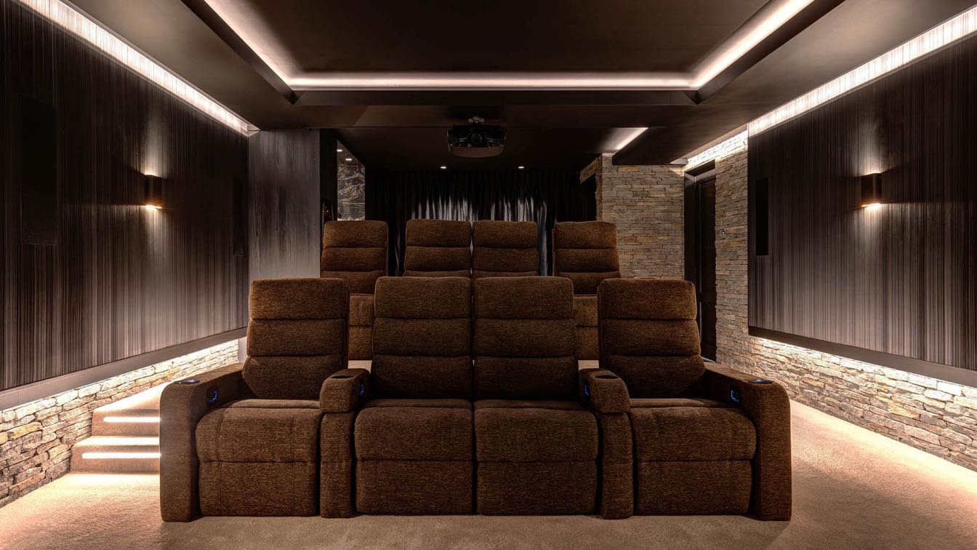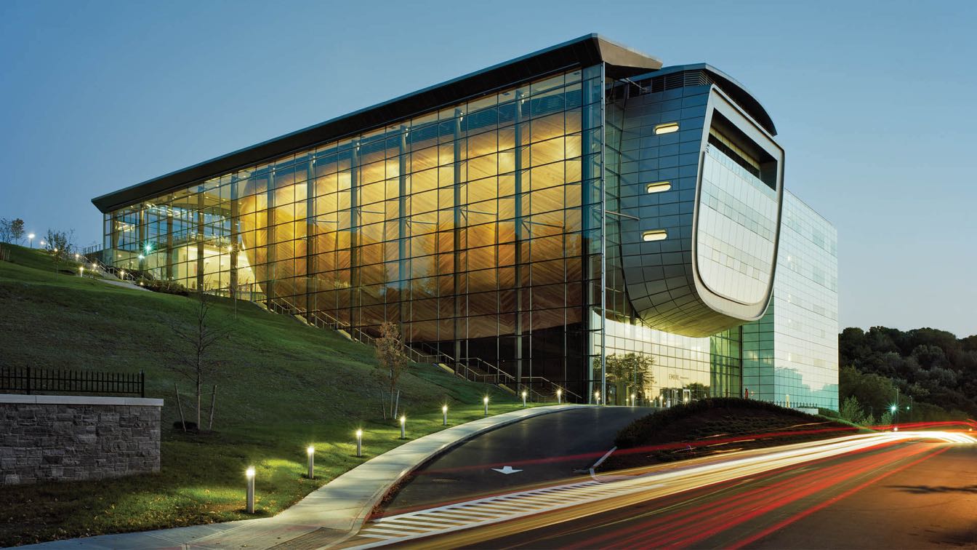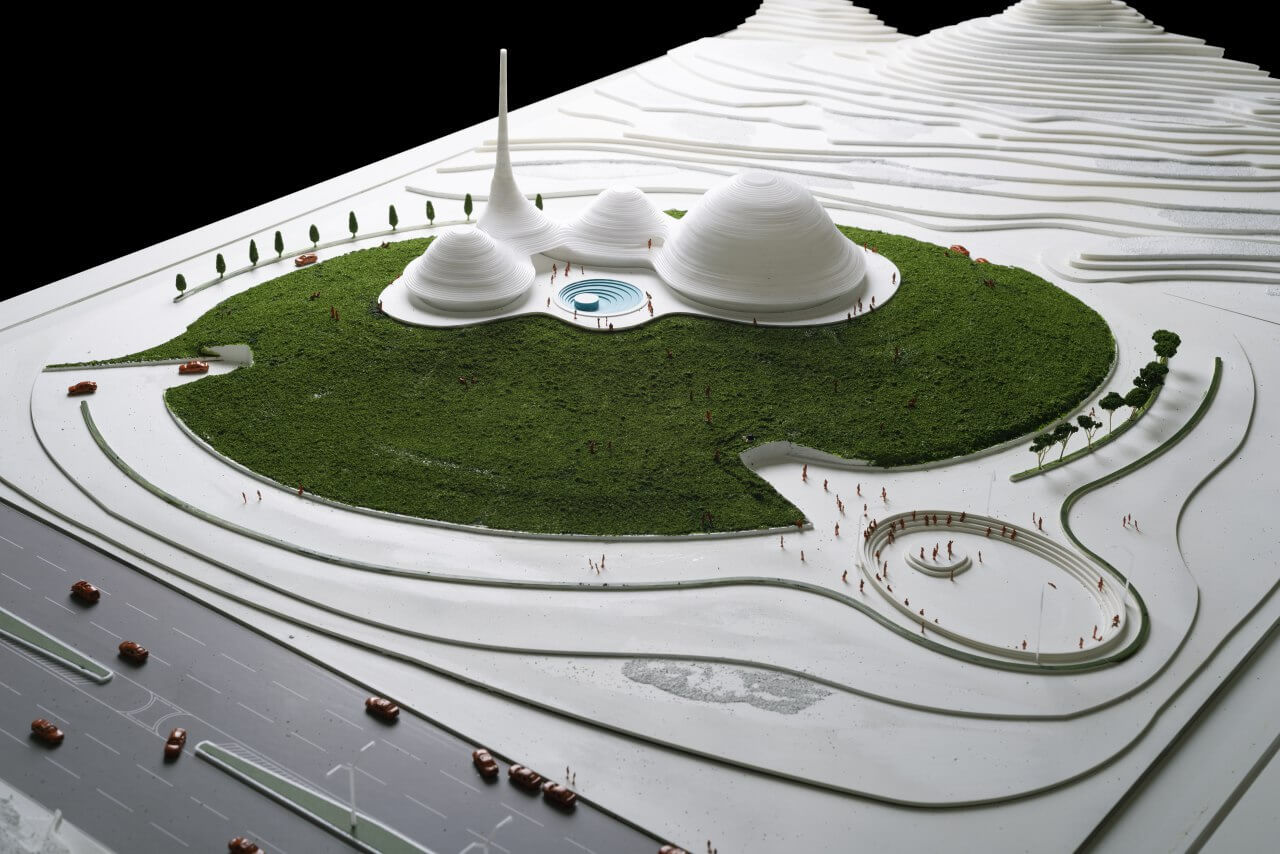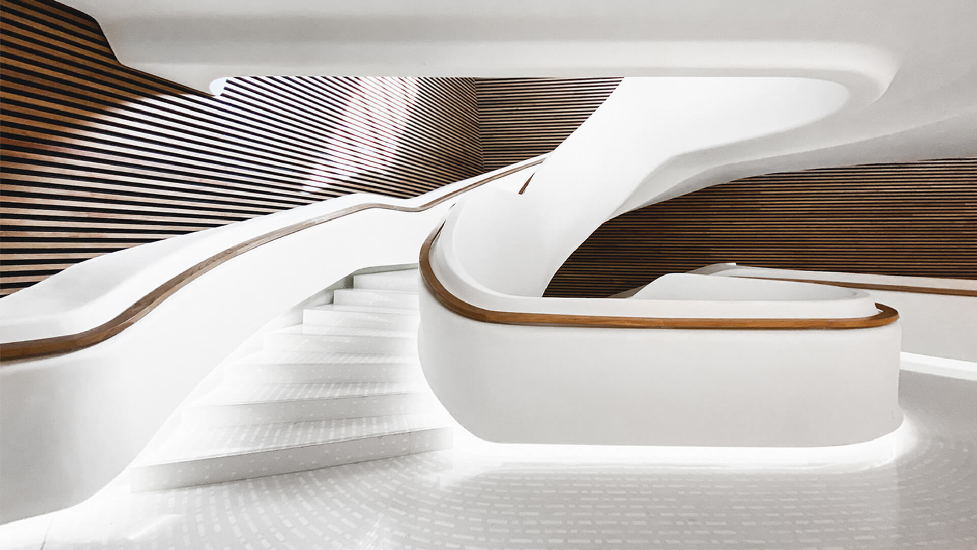The world’s first Sphinx Meta Theater Festival has invited Mr. Liu Haowei to lead CAA architects in designing a theatrical city in the Metaverse world, called the Dionysus Theater. The project has been developed and built jointly by META CAALAB and Baidu's technical team, and is now available on China's largest metaverse platform, Baidu XIRANG.
Project name
Dionysus Theater
Architecture firm
CAA Architects, META CAALAB
Principal architect
Liu Haowei
Design team
Li Shuyao, Lu Jingli
Collaborators
Project Architect (Design and Technology): Ye Wenjie; Cooperative Development Technical Team: Baidu XIRANG; Author: META CAALAB
Client
Sphinx Meta Theater Festival
Typology
Cultural > Theater
Immersive theater noir in Buenos Aires, Argentina, is a closed type institution for wealthy people, therefore privacy must be respected. The building is designed as a labyrinthine structure, which plays a key role so that neither the guests nor the staff members meet.
Project name
Multifunctional Cultural Center in Buenos Aires, Argentina
Architecture firm
Kerimov Architects
Location
Buenos Aires, Argentina
Tools used
Autodesk 3ds Max, Corona Renderer, Adobe Photoshop
Principal architect
Shamsudin Kerimov
Visualization
Kerimov Architects
Typology
Cultural › Multifunctional Cultural Center
TEF Design recently completed concept designs for the shell and core base building rehabilitation of the landmark structure, including envelope improvements, complete roof replacement, and structural retrofit to transform the former theater for contemporary commercial use. The design approach focuses on rehabilitating the historic structure accordi...
Project name
Century 21 Rehabilitation
Architecture firm
TEF Design
Location
San Jose, California, USA
Design team
Andrew Wolfram, AIA. Stan Vinokur, Project Manager. Paul Leveriza. OJ Monegas. Amy Stock
Collaborators
Landscape: GLS Landscape | Architecture; Civil Engineer: BKF Engineers Structural Engineer: Ryan Joyce Structural Design Mechanical/Plumbing/Fire Protection Engineer: PAE Electrical/Telecom Engineer: PAE Fire Alarm/Fire Life-Safety: PAE
Typology
Cultural Architecture › Theater
The Design is a Post Covid Sanatorium [Medi Hotel], with a theatre at its core. With the site being New York City, theatres and Broadway shows are quite a well-known thing and the architectural language allows the building to become part of the performance.
Architecture firm
Abhijit Prasanth
Tools used
Autodesk Revit, Rhinoceros 3D, Grasshopper, Lumion, Adobe Photoshop
Typology
Post Covid Quarantine hotel, Theatre for Performance and Arts
This private theatre room is combined with a luxurious wine bar. The cinema space is next to a large garden and using domotica the screen folds in which connects the wine space to the outdoor terrace.
Project name
Private theatre and wine cellar
Interior design
StudioHercules
Location
Amsterdam, Netherlands
Photography
Jurrit van der Waal Photography
Principal designer
Maarten Hercules
Design team
Maarten Hercules - architect
Collaborators
Pascal Koster Interiors
Architecture firm
StudioHercules Architecture + Interior
Material
Vescom Wallpaper, Marble, Natural stones
Set into a steep hillside, the Experimental Media and Performing Arts Center (EMPAC) includes a 1,200-seat concert hall, a 400-seat theatre, three performance studios as well as recording and editing facilities.
Project name
Experimental Media and Performing Arts Center (EMPAC)
Architecture firm
Grimshaw
Photography
Paul Rivera/Archphoto, Peter Aaron/Esto
Principal architect
Andrew Whalley
Collaborators
Donnell Consultants (Cost Consultant)
Civil engineer
Buro Happold
Structural engineer
Buro Happold
Client
Rensselar Polytechnic Institute
Typology
Arts Culture and Exhibition Halls
Kamran Afshar Naderi + Javad Sheri: In order to create a lasting impact that communicates with the environment and its community, the roots need to be addressed, regardless of the practical and technical issues that are least expected of a project. In this particular project, the first root to be considered was the identity of the city of Mashhad o...
Project name
Limited design competition of Mashhad Theater Campus (Third place in the competition)
Architecture firm
Kamran Afshar Naderi + Javad Sheri
Location
Mashhad City, Iran
Principal architect
Kamran Afshar Naderi, Javad Sheri
Landscape
Kamran Afshar Naderi + Javad Sheri
Civil engineer
Morteza Farahmand
Structural engineer
Morteza Farahmand
Environmental & MEP
Morteza Farahmand
Visualization
Javad Sheri
Tools used
AutoCAD, Autodesk 3ds Max, Adobe Photoshop, Rhinoceros 3D, Lumion
Material
Stone, Metal, Wood, Tile, Glass
Client
Mashhad Municipality
Status
Competition (Third place)
Typology
Cultural › Theater
The National Theatre of Bahrain is a waterfront building complex situated in Manama next to the Bahrain National Museum, and consists of a main 1001-seat auditorium and a smaller 150-seat flexible studio theatre.
Photographer
Nour El Refai
Tools used
iPhone, Adobe Photoshop, Adobe Lightroom
Project name
Bahrain National Theatre
Architecture firm
Architecture-Studio
Location
Shaikh Hamad Causeway, Manama, Bahrain

