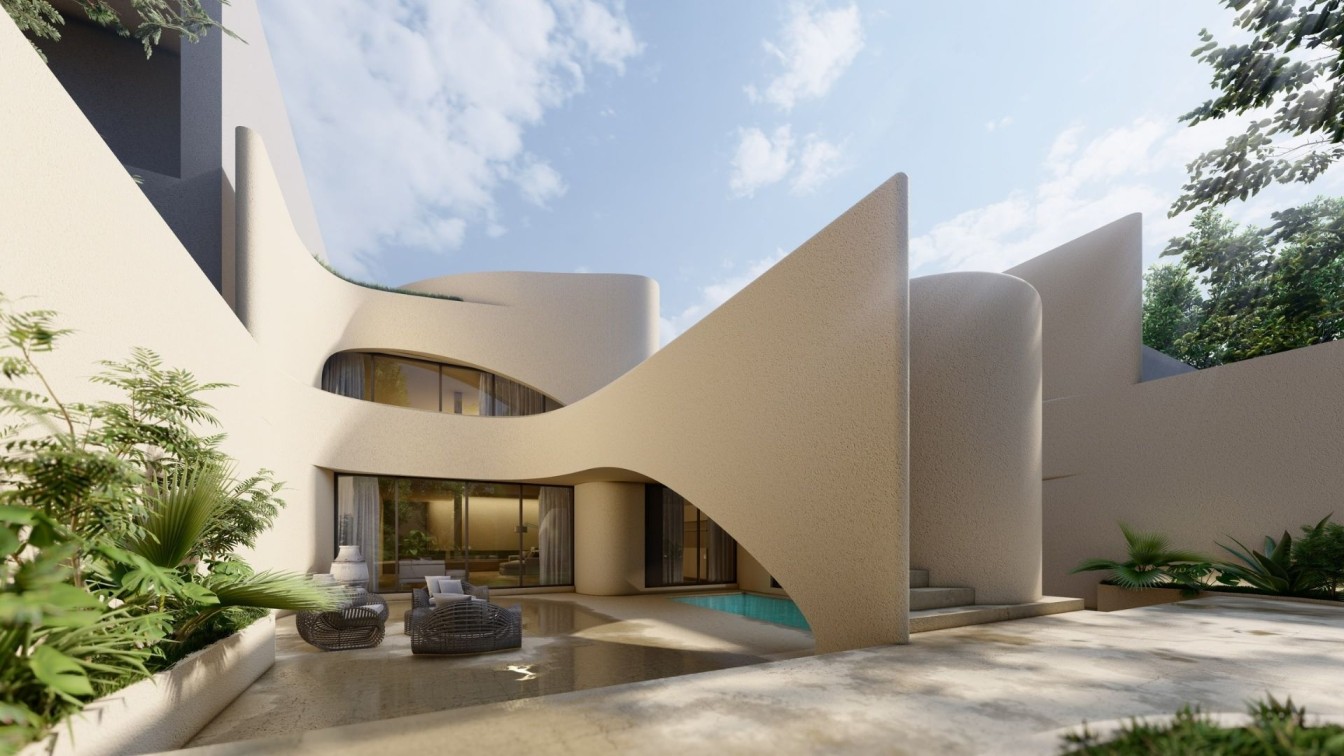Office building 23 is located in Shahriar street in north shiraz avenue. This 6 Story building has an individual office in each floor and there is a well coming lobby and 4 underground stories for parking. Being the only office building in the neighborhood surrounded by old residential blocks, in fact bring the main design ideas. Due to the municip...
Project name
ARMANI 23 Office Building
Architecture firm
A. Sehdehzadeh & Partners
Location
NO23, Shariar Alley, North shiraz St, Mollasadra boulevard,Tehran
Photography
M.H Ettefagh, Alireza Sehdehzadeh
Principal architect
Alireza Sehdehzadeh
Design team
Hanieh Ghane Asl, Hamidreza Malek Hosseini, Morvarid Malek Hosseini
Interior design
Alireza Sehdehzadeh
Landscape
Alireza Sehdehzadeh
Structural engineer
ISTA SAZ TASNIM Consulting Company
Environmental & MEP
Eng. Mardani
Construction
Mehdi SehdehZadeh
Supervision
Alireza Sehdehzadeh
Tools used
AutoCAD, SketchUp, Adobe Photoshop
Material
Exposed concrete, metal frame, colored glass, stucco
Client
Ali Tavakoli - Mehdi Sehdehzadeh
Typology
Commercial › Office Building
In the design of Villa No. 003, to reduce long-term costs and reduce the continuous dependence on traditional energy sources, and to improve the efficiency of human performance in economic terms, to protect and restore natural resources, and to reduce energy consumption and waste in terms of the environment, we decided to We used the following solu...
Project name
Villa No. 003
Architecture firm
Sajad Motamedi
Location
Kordan, Tehran, Iran
Tools used
Autodesk 3ds Max, Corona Renderer, Adobe Photoshop
Visualization
Sajad Motamedi
Typology
Residential › House
The new city of Pardis is geographically found on the slopes of the Alborz mountains, and based on its comprehensive plan, a few buildings have been designed and built in the form of stairs and villas - apartments. This project is in the new city of Pardis. The so-called type of apartments in this city are called "The terrace", which is why the nam...
Project name
Terrace Project
Architecture firm
4 Architecture Studio
Location
Pardis, Tehran, Iran
Photography
Peyman Amirghiasvand
Principal architect
Mohammad Yousef Salehi, Mohammad Sadegh Afshar Taheri
Design team
Arash Faghihi, Ali Sharif Pour
Collaborators
Mahya Amouei, Farshid Nasr Azadani
Completion year
Spring 2022
Civil engineer
Iman Hazrati
Supervision
Amir Ali Tabrizi
Construction
4 Architecture Studio
Material
Wood, Brick, Ceramic, Micro cement, Stone
Typology
Residential › House
It is а very friendly, cozy and pleasant place in the center of Tehran. Creating the interior of this coffee shop, I was inspired by retro images and shapes. "Ccafe" is not just a cafe, but some kind of a social club.
Architecture firm
Pouria Vahidi
Tools used
Autodesk Revit, Autodesk 3ds Max, Corona Renderer, Adobe Photoshop
Visualization
Pouria Vahidi
Typology
Hospitality › Cafe
This 1400 m2 high-end freestanding villa in Tehran is built against a mountainside, with a garden that is raised 17 meters above street level. The facade is cladded with natural travertine stone: a famous high quality local product collected from the Iranian mountains. The wish of the owners to park their cars underground, resulted in a 20 meter lo...
Project name
Inner Garden Villa
Architecture firm
123DV Modern Villas
Photography
Parham Taghioff
Principal architect
Liong Lie
Design team
Liong Lie – Architect, Samaneh Rezvani - Project architect, Martijn Huits - Engineer
Collaborators
Mohsen Haeri - Project manager
Structural engineer
Martijn Huits
Material
Marble, stone, metal, glass, concrete
Typology
Residential › House
“Bou” is a place you can visit in order to eats health food ,to drink coffee, to have a chat, to work or just to spend some good time.
This coffee place has minimal natural atmosphere by greenery touches . From every perspective you have a sense of a nature image where people need to be relaxed .
Architecture firm
Pouria Vahidi
Location
Fasham, Tehran, Iran
Tools used
Autodesk Revit, Autodesk
Visualization
Pouria Vahidi
The owner of the women's bag and shoe store had tried to renovate the store in a classical style to some extent. He, afterward, asked us to continue the project. The project was considered significant because of its large scale and also its location at the beginning of Sepahsalar Street.
Project name
Renovation of "KALU bag & shoes store"
Architecture firm
Hasht Architects
Location
NO.9, Sepahsalar St, Jomhouri Ave, District 11, Tehran, Iran
Photography
Hossein Farahani
Principal architect
Shahab Ahmadi, Iman Hedayati, Mostafa Delavari
Design team
Maedeh Massah, Naghmeh Olfat, Niloufar Mohammadzadeh
Interior design
Hasht Architects
Environmental & MEP
Hasht Architects
Lighting
Hasht Architects
Supervision
Hasht Architects
Visualization
Niloufar Mohammadzadeh, Ali Ahmadi
Tools used
Autodesk 3ds Max, Rhinoceros 3D, Lumion, Adobe Photoshop, AutoCAD, After Effects
Construction
Hasht Architects
Typology
Commercial, Store
Bionic or biology-inspired engineering is the modeling of systems and mechanisms of nature and living things. This method is followed by innovation and the art of using living systems. By using this structure and adaption of nature, in the architectural process of the Bohem project, an attempt has been made to promote a sense of dynamism, growth, a...
Project name
Bohem Project
Architecture firm
Team Group
Location
Farmaniyeh, Tehran, Iran
Tools used
AutoCAD, Autodesk Revit, Rhinoceros 3D, V-ray, Lumion, Adobe Illustrator, Adobe Photoshop
Principal architect
Davood Salavati
Design team
Davood Salavati, Nazli Azarakhsh, AmirAli Sharifi
Collaborators
Technical Drawings: Asma Pirouz, Mahsa Aghahasel, Presentation: Mahsa Aghahasel, Pouya Sanjari, Ahoo Rezaei
Visualization
Amirali Sharifi
Status
Under Construction
Typology
Residential › House

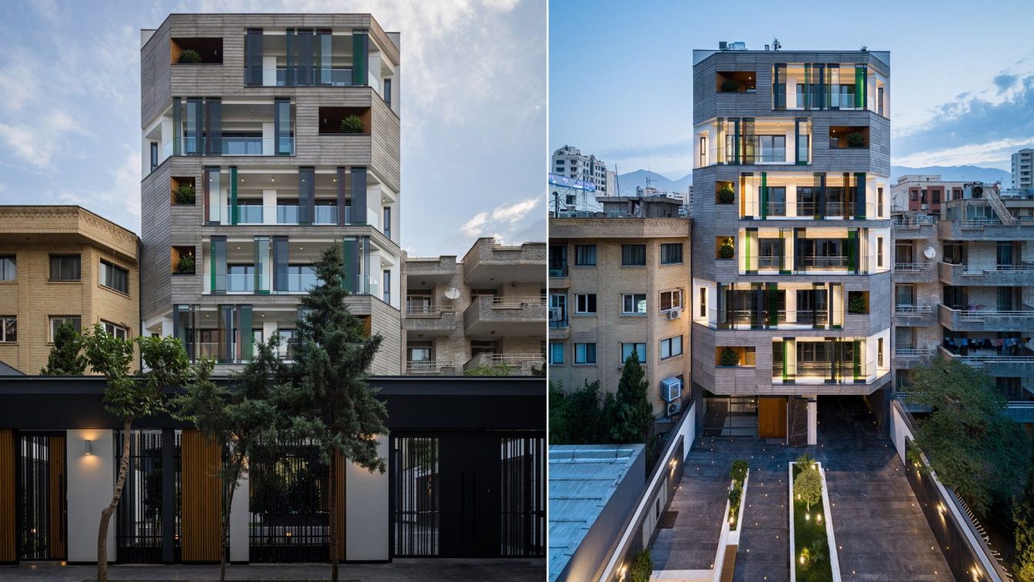
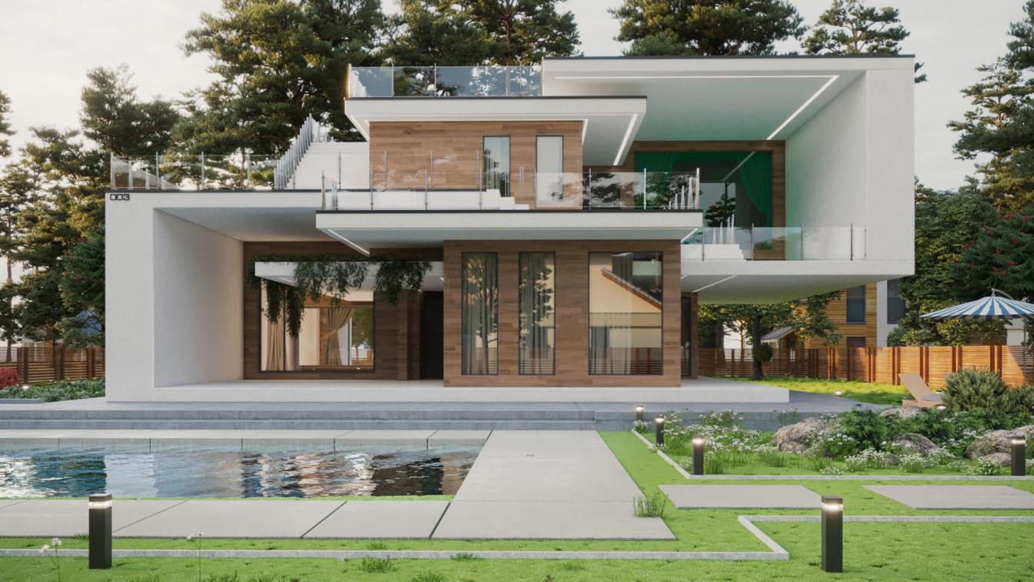
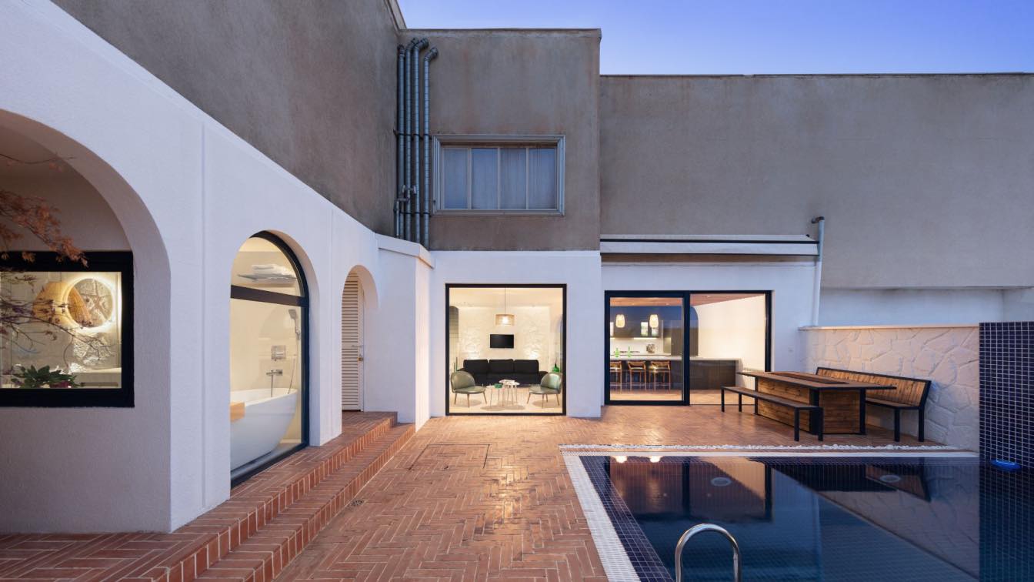
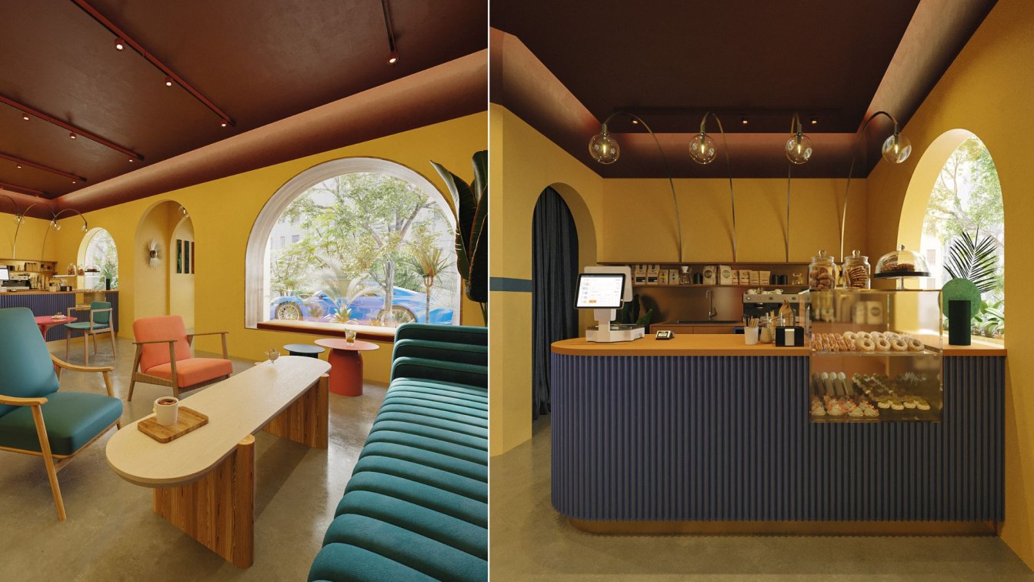
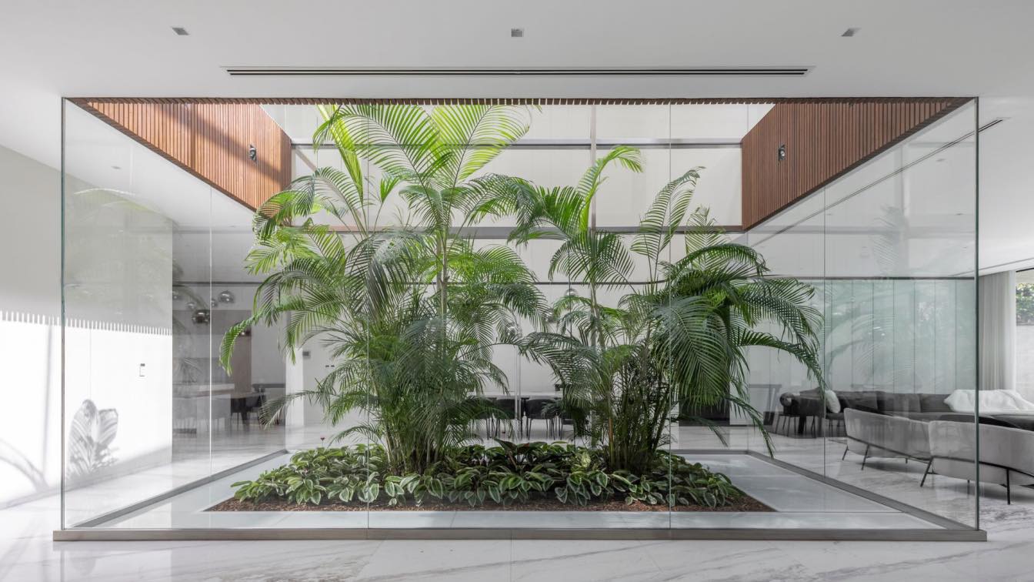
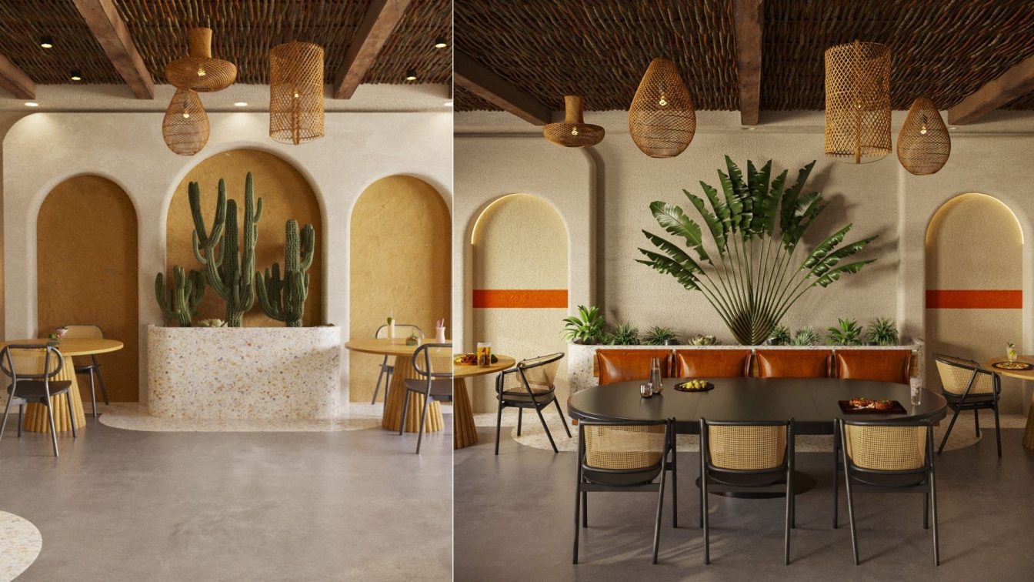
.jpg)
