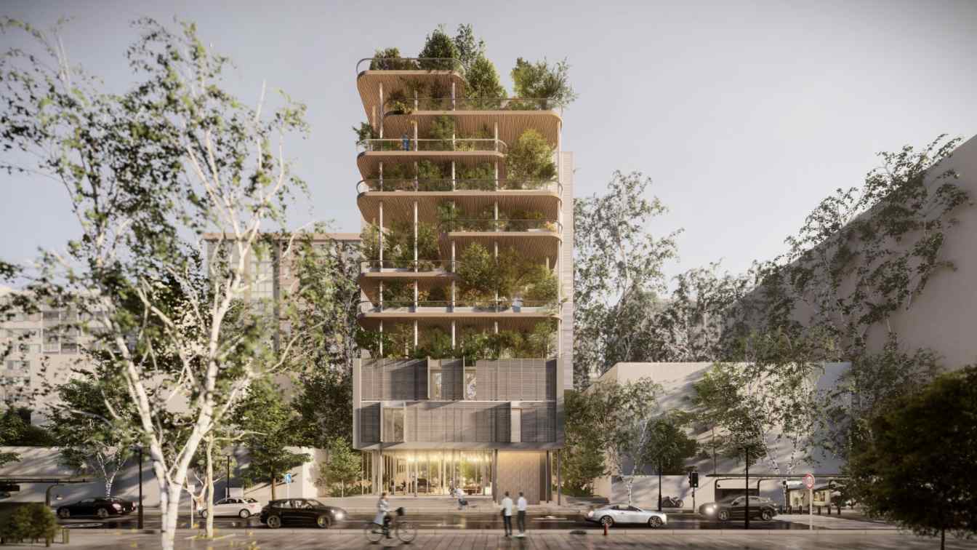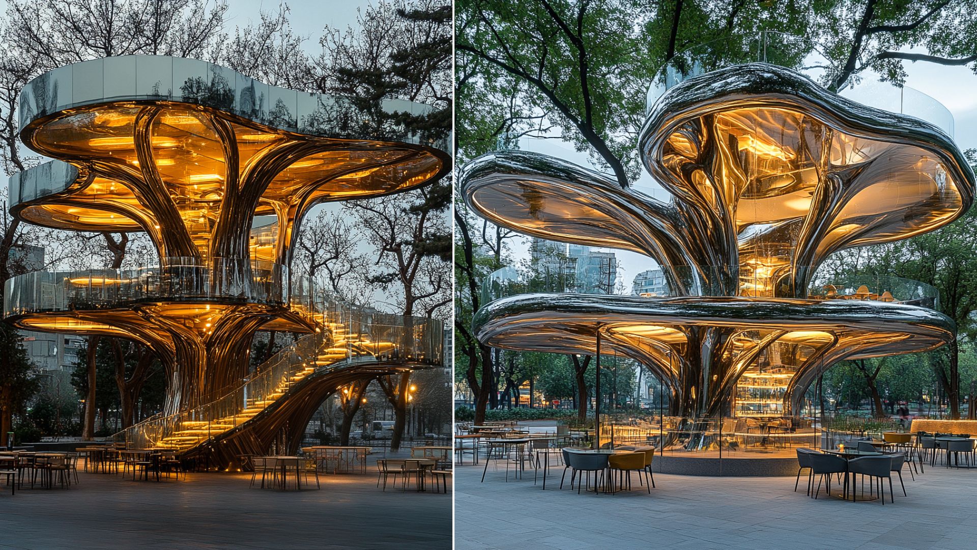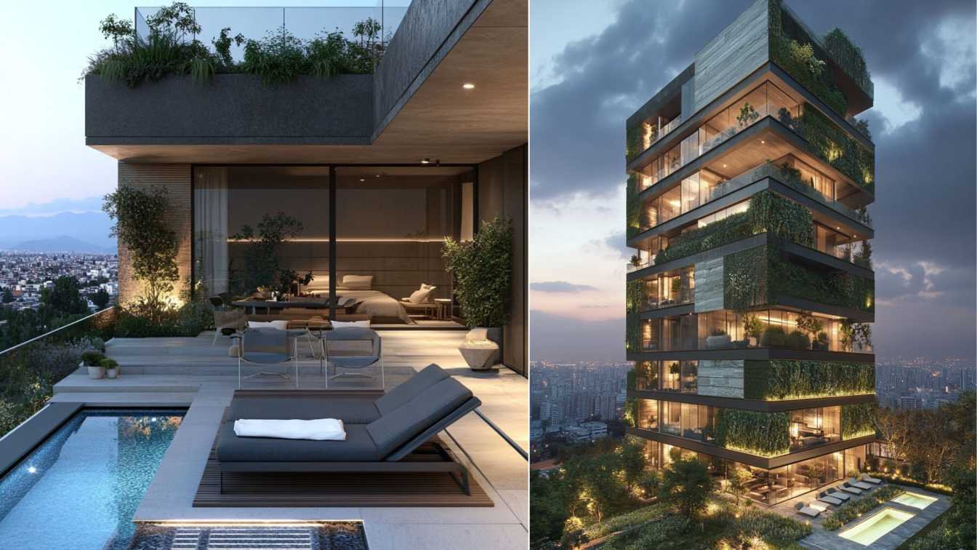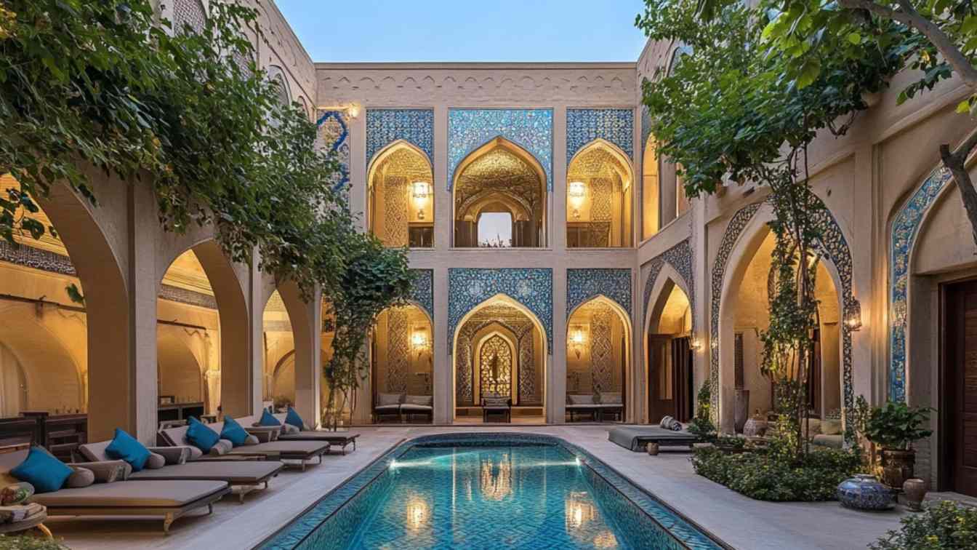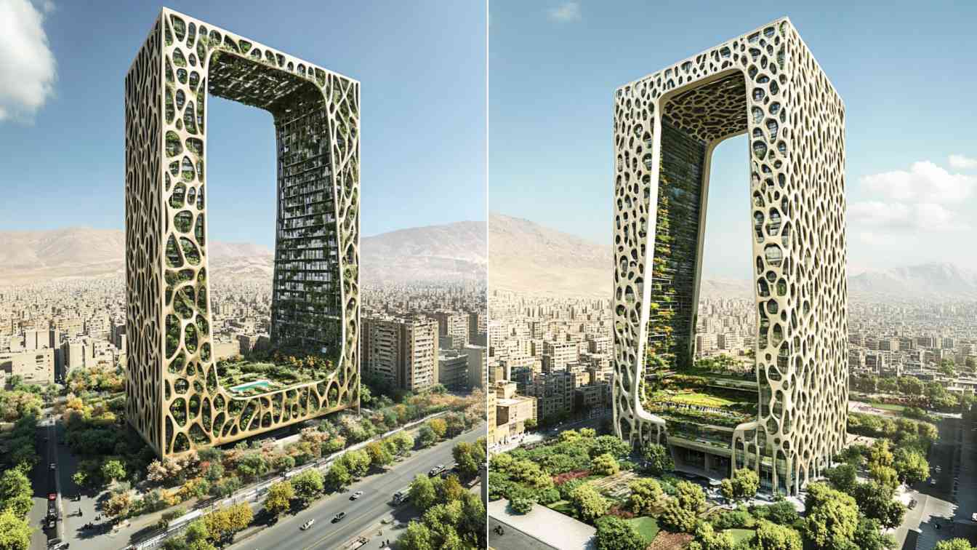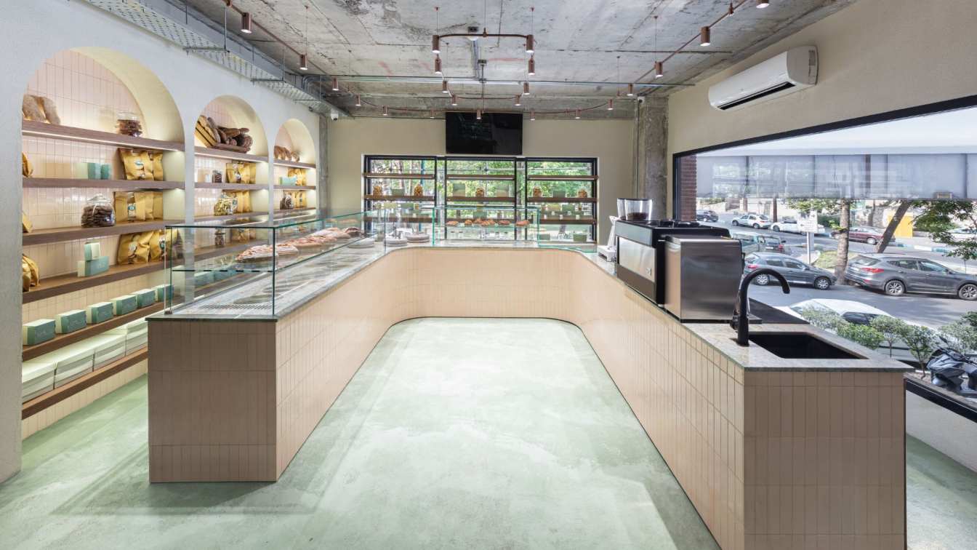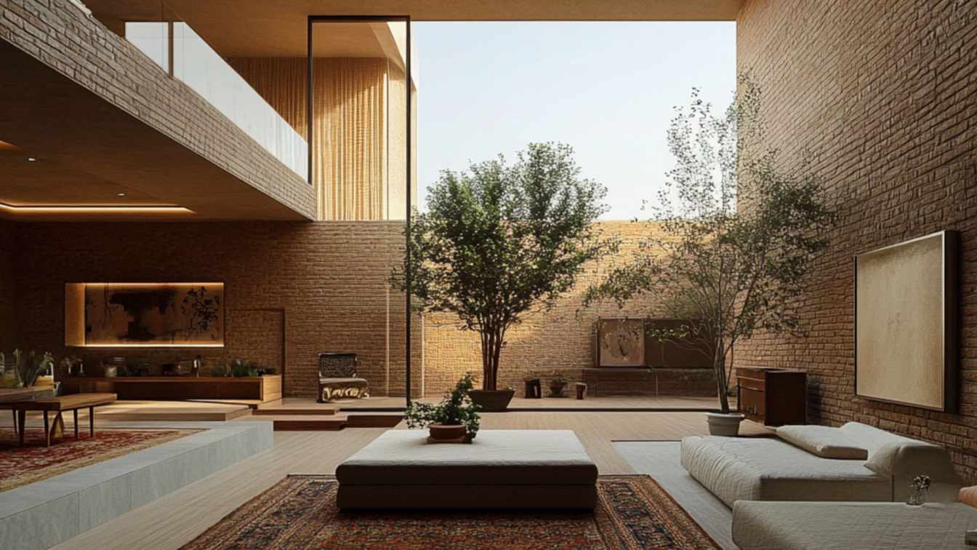Development policies have dramatically changed Tehran's face from the 1990's decade. Due to the considerable economic profits and inappropriate policies of the municipality, contemporary homes and villas in narrow alleys have been rapidly substituted by oversized condos.
Project name
Green Yards Residential Building
Architecture firm
S-A-L Design Studio
Tools used
AutoCAD, SketchUp, Lumion, Adobe Photoshop
Principal architect
Behrad Tondravi, Siamak Khaksar
Design team
Ali Mohammadi Asl, Ghazale Dehghani, Marjan Ghalavand
Visualization
Ghazale Dehghani
Typology
Residential Architecture
Located in the heart of Tehran's iconic Ab-o-Atash Park, this extraordinary café reimagines the relationship between architecture, art, and nature. Shaped like a majestic tree, the structure features metallic branches intertwined with shimmering glass, creating a stunning canopy that harmonizes seamlessly with the park's contemporary landscape. Thi...
Architecture firm
Mozhgan Vaez
Location
Ab-o Atash Park, Tehran, Iran
Tools used
Midjourney AI, Adobe Photoshop
Principal architect
Mozhgan Vaez
Visualization
Mozhgan Vaez
Typology
Public Space › Café, Pavilion
This project showcases the design of a modern residential building in the vibrant heart of Tehran—a city where a rich historical heritage meets contemporary dynamism. The primary goal was to create a space that responds to the urban lifestyle needs of its residents while harmonizing functionality.
Architecture firm
Sarvenaz Nazarian
Tools used
Midjourney AI, Adobe Photoshop
Principal architect
Sarvenaz Nazarian
Visualization
Sarvenaz Nazarian
Typology
Residential › Apartment
This project showcases a luxurious hotel design that draws deep inspiration from traditional Iranian architecture, merging elegance with cultural heritage. The grand entrance sets a majestic tone, featuring tall arches adorned with intricate tile patterns that echo Iran’s storied architectural legacy.
Project name
Negarineh Hotel
Architecture firm
Sarvenaz Nazarian
Tools used
Midjourney AI, Adobe Photoshop
Principal architect
Sarvenaz Nazarian
Visualization
Sarvenaz Nazarian
Typology
Hospitality › Hotel
: The design of the Memory tower garden in Tehran aims to blend sustainable architecture with the city’s unique urban context. As Tehran is one of the most polluted cities globally, the tower incorporates eco-friendly systems such as energy-efficient insulation.
Project name
Memory Tower Garden
Architecture firm
Rezvan Yarhaghi
Tools used
Midjourney AI, Adobe Photoshop
Principal architect
Rezvan Yarhaghi
Design team
Rezvan Yarhaghi
Interior design
Rezvan Yarhaghi
Typology
Commercial › Mixed-Use Development
Escape to a world where modern design meets pure relaxation. This stunning villa, with its elegant curved lines and soothing gray palette, is a masterpiece of contemporary architecture. The gentle arcs of the structure create a seamless flow between indoor and outdoor spaces.
Project name
Serenity Villa
Architecture firm
Green Clay Architecture
Tools used
Midjourney AI, Adobe Photoshop
Principal architect
Khatereh Bakhtyari
Design team
Green Clay Architecture
Visualization
Khatereh Bakhtyari
Typology
Residential › Villa
The name of this project refers to the traditional Iranian hand mill, known as "dastās," which consists of a movable round stone and a fixed stone. The movable stone is typically circular, with a hole in the center, and is equipped with a wooden handle on the side, allowing it to be manually operated for grinding wheat.
Architecture firm
4 Architecture Studio
Location
Qoba Square, Tehran, Iran
Photography
Peyman Amirghiasvand
Principal architect
Mohammad Yousef Salehi, Mohammad Sadegh Afshar Taheri
Collaborators
Graphics: Mahya Amoui, Bahareh Maghadasi; Visual Artist: Mohammad Aminian
Completion year
Spring 2024
Client
Mr. Shabrang, Mr. Mahmoudi
Typology
Commercial › Store
Inspired by traditional Persian architecture, this two-story modern residence embodies a seamless blend of historical design principles and contemporary minimalism. At the heart of the structure, multiple central courtyards act as serene, open-air sanctuaries, creating an intimate connection between indoor and outdoor spaces.
Project name
Sky House (Khane Aseman)
Architecture firm
Arghavan Norouzi
Location
Shahriar, Tehran, Iran
Tools used
Midjourney AI, Adobe Photoshop
Principal architect
Arghavan Norouzi
Visualization
Arghavan Norouzi
Typology
Residential › House

