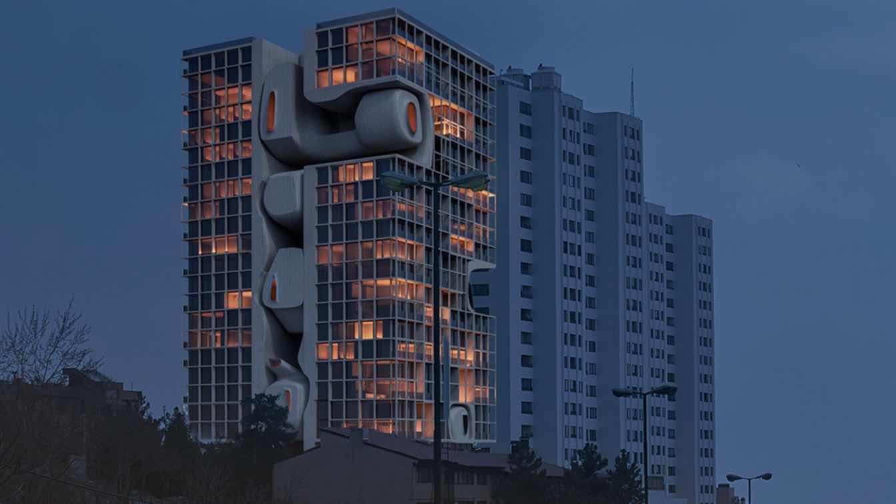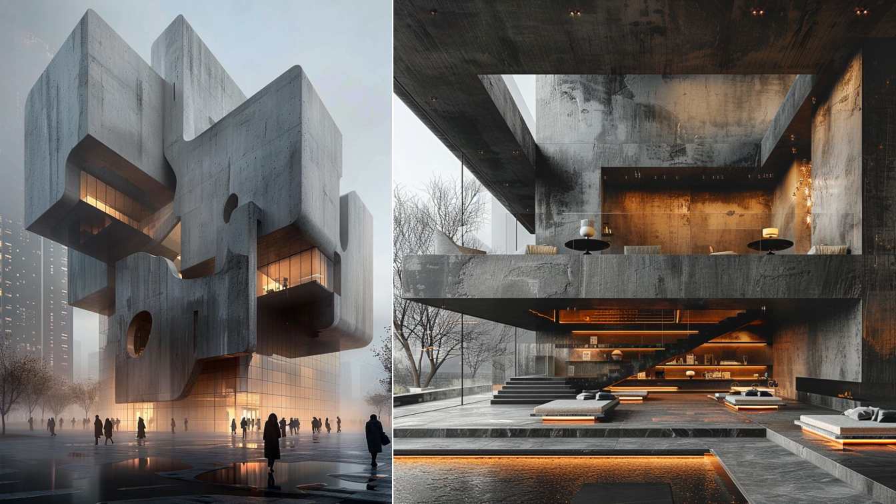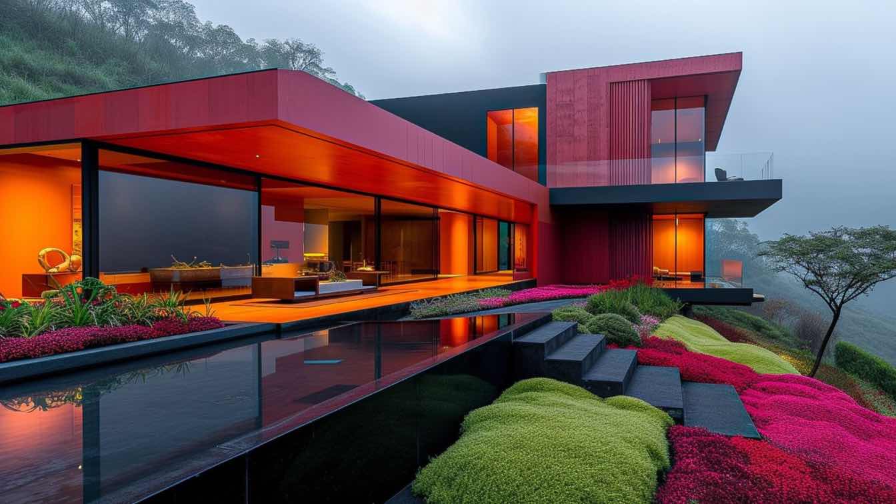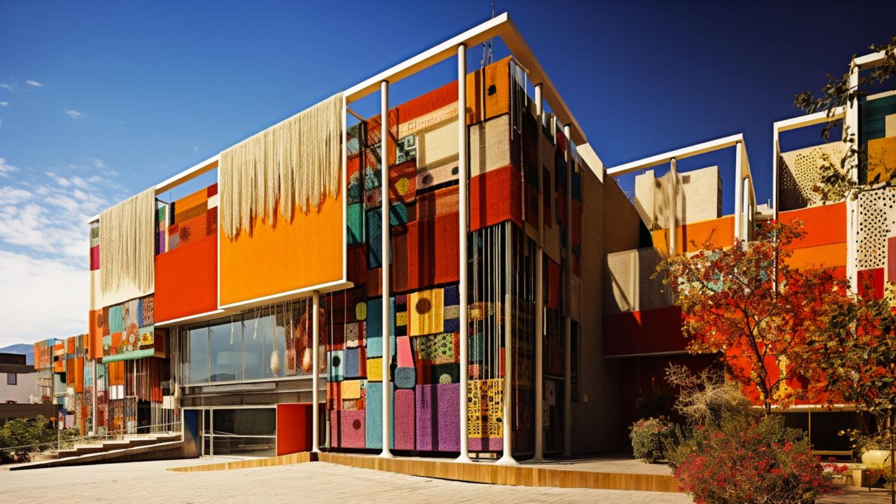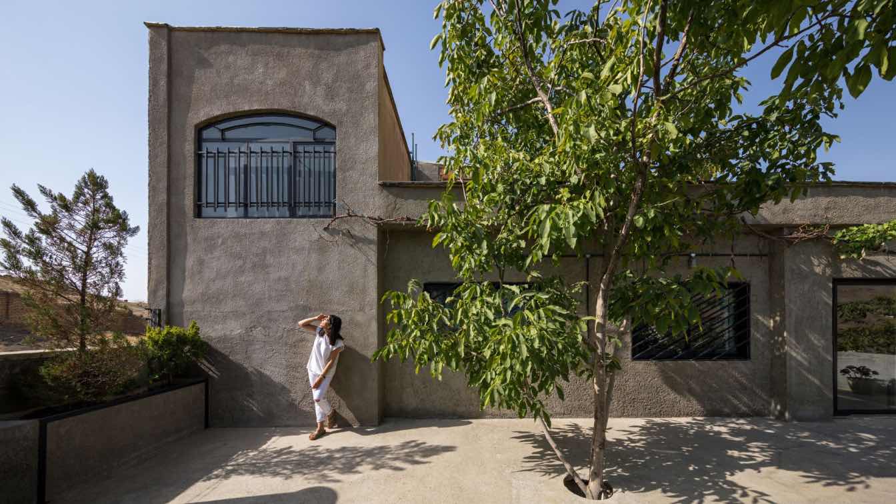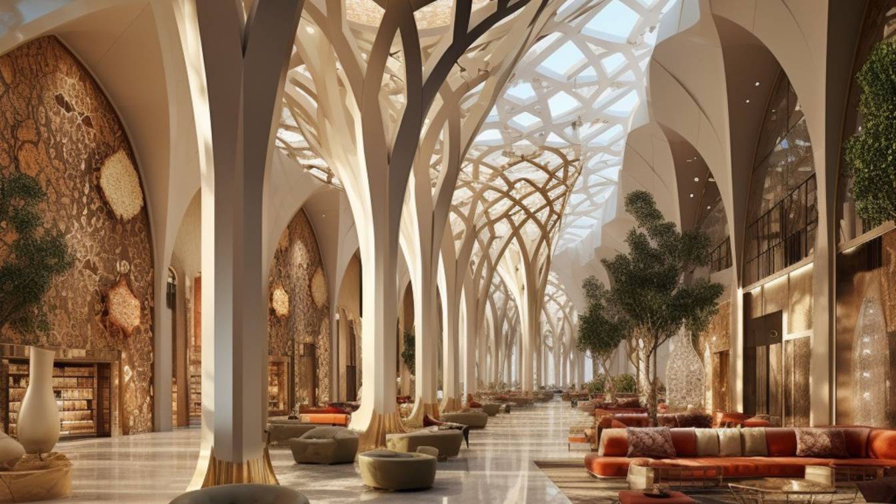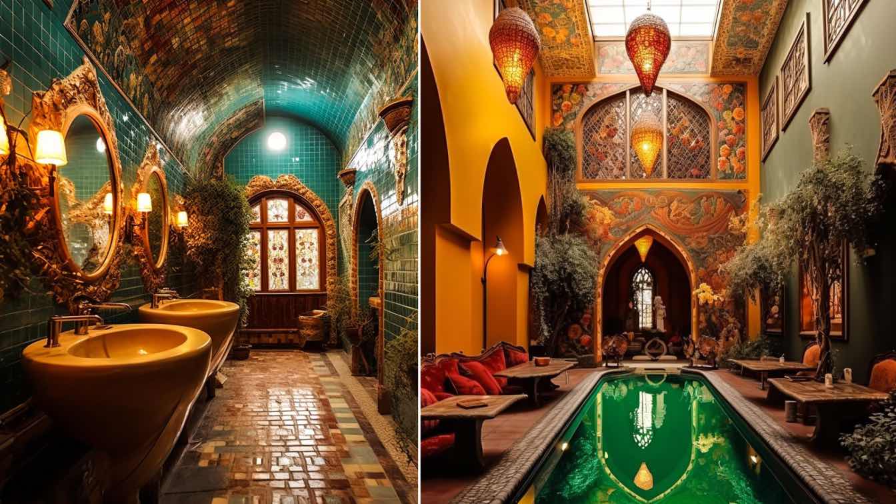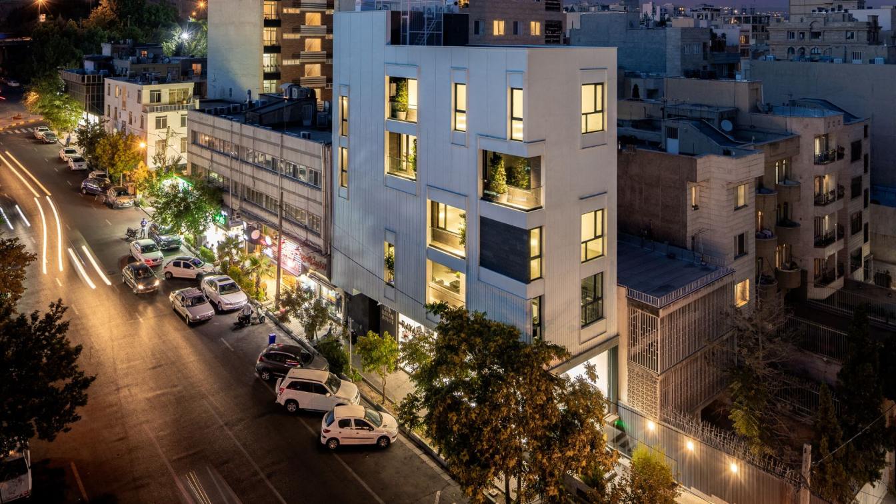What new possibilities could be unlocked by fully exploring the potential capabilities of the modern box? The "Object Beyond House" seeks to address this very question. It explores the potential for a self-sustaining existence by maximizing its own inherent capabilities.
Project name
Object Beyond House
Architecture firm
Kalbod Design Studio
Tools used
Rhinoceros 3D, Twinmotion, Adobe Photoshop
Principal architect
Mohamad Rahimizadeh, Shaghayegh Nemati
Visualization
Ziba Baghban
Typology
Residential Architecture
Step into the future of artistic innovation in downtown Beijing, where the air is filled with a blend of anticipation on a windy and dusty evening. This upcoming art center transcends time with its futuristic design, embodying the essence of futurism through pixelated façade forms and concrete exteriors that redefine the city's skyline.
Project name
Contemporary Art Gallery
Architecture firm
Mah Design
Tools used
Midjourney AI, Adobe Photoshop
Principal architect
Maedeh Hemati
Design team
Mah Design Architects
Visualization
Maedeh Hemati
Typology
Cultural Architecture > Gallery
Colored House is located in Firouzkoh, Tehran, which has a cold and mountainous climate. This project gives us something that we need but don't get during the day. Energy, and what better than colors to give us vitality and motivation.
Student
Shaghayegh Zolfaghari
University
Technical and Vocational College D.r Shariati
Tools used
Midjourney AI, Adobe Photoshop
Project name
Colored House
Location
Firozkoh, Tehran, Iran
Typology
Residential › House
A memorable experience in the carpet and textile museum and gallery in the heart of Tehran. This building is inspired by the weft of carpet and textile threads, which have a long-standing tradition in Iran of dyeing them, and silk threads with modern materials and a futuristic design. Designing a museum and gallery dedicated to carpets and textiles...
Project name
The carpet and textile museum and gallery in the heart of Tehran
Architecture firm
Rezvan Yarhaghi
Tools used
Midjourney AI, Adobe Photoshop
Principal architect
Rezvan Yarhaghi
Visualization
Rezvan Yarhaghi
Typology
Cultural Architecture > Museum
Undone, a name given to this project after its [in]completion, refers to the late-phase decision to stop the work on the building’s facade and finishings. This choice was a reaction to the worsening socio-economic conditions in Iran at that time
Architecture firm
Ontic Works Inc.
Location
Bumehen, Tehran, Iran
Photography
Mohammad Hassan Ettefagh
Principal architect
Babak Abnar
Collaborators
Sharif Shakeri Raad, Shafa Shakeri Raad
Supervision
Sharif Shakeri Raad, Shafa Shakeri Raad
Tools used
AutoCAD, SketchUp, Adobe Photoshop
Client
Sharif Shakeri Raad, Shafa Shakeri Raad
Typology
Residential › Single Family House, Renovation
"Step into the enchanting world of 'Golshan' - an Iranian shopping mall inspired by the rich heritage of traditional Iranian architecture. Every corner of this captivating space tells a story of elegance and beauty, seamlessly blending the past with the present. As you wander through the halls, you'll be greeted by a breathtaking array of stores, e...
Architecture firm
Sarvenaz Nazarian
Tools used
MidJourney AI, Adobe Photoshop
Principal architect
Sarvenaz Nazarian
Visualization
Sarvenaz Nazarian
Typology
Commercial › Shopping Mall
Designing a grand, colorful Iranian house in Tehran involves a harmonious fusion of Pahlavi and contemporary modern architecture, enriched with traditional elements and vibrant hues. This architectural masterpiece seamlessly blends the timeless elegance of Pahlavi design with the sleek aesthetics of today.
Project name
A grand, colorful Iranian house in Tehran involves a harmonious fusion of Pahlavi and contemporary modern architecture
Architecture firm
Rezvan Yarhaghi
Tools used
Midjourney AI, Adobe Photoshop
Principal architect
Rezvan Yarhaghi
Visualization
Rezvan Yarhaghi
Typology
Residential › House
Nilufar, a commercial/office project, was assigned to us after its structure had been completed. During our initial visit to the project site, we encountered certain limitations that led us to consider the project as an opportunity to demonstrate responsible single-aspect architecture and its impact on the city's landscape.
Architecture firm
Mohat Office
Photography
Parham Taghioff
Principal architect
Mohammad Hadianpour, Reza Mansouri
Design team
Mohammad Hadianpour. Reza Mansouri, Hamed Hossienpour
Collaborators
Hamed Hossienpour
Interior design
Mohammad Hadianpour
Civil engineer
Tohid Tajik
Structural engineer
Tohid Tajik
Environmental & MEP
Meysam Aziziyan
Construction
Hamed Hossienpour
Material
White cement, Basalt stone
Typology
Commercial › Office Building

