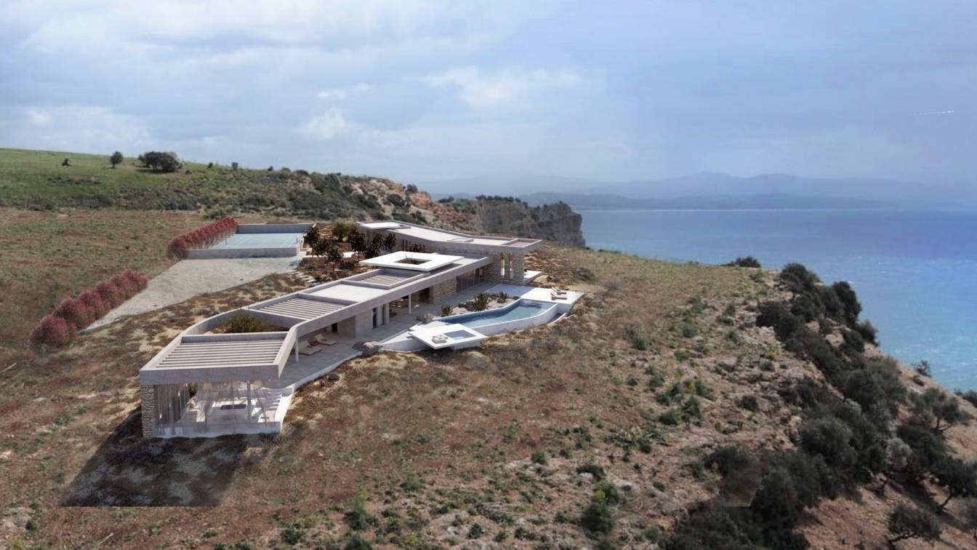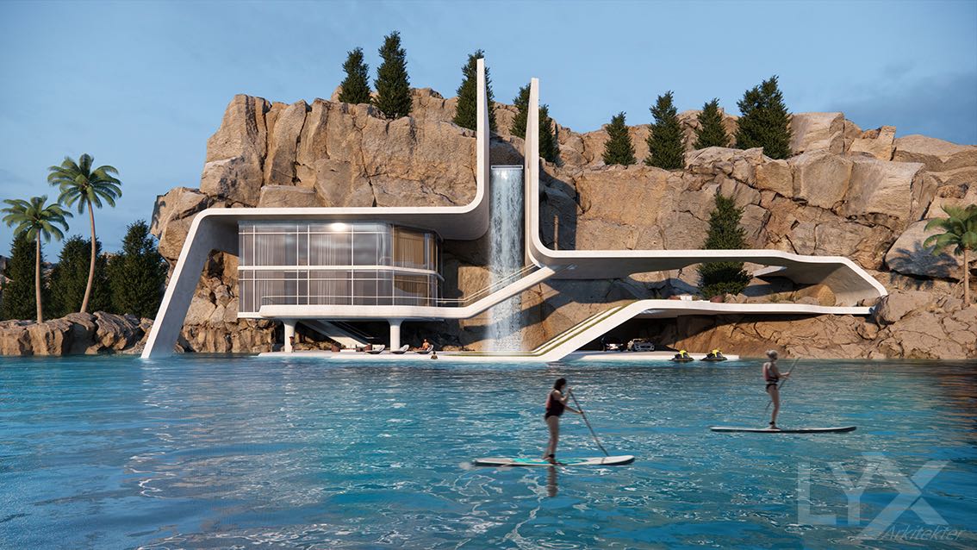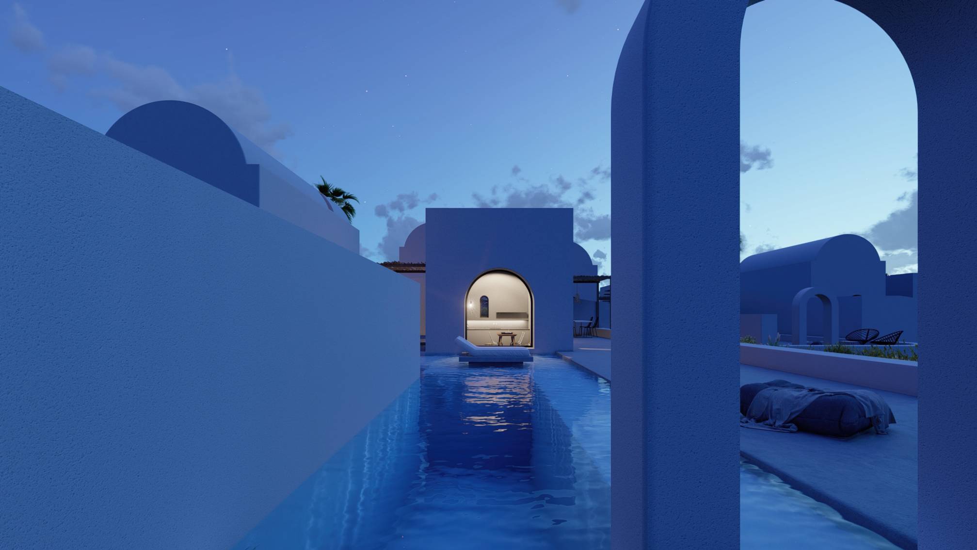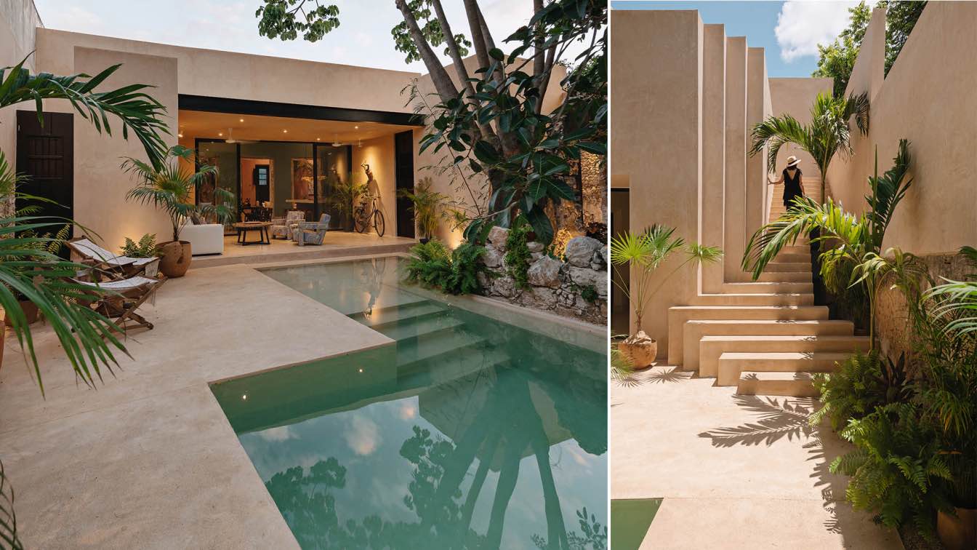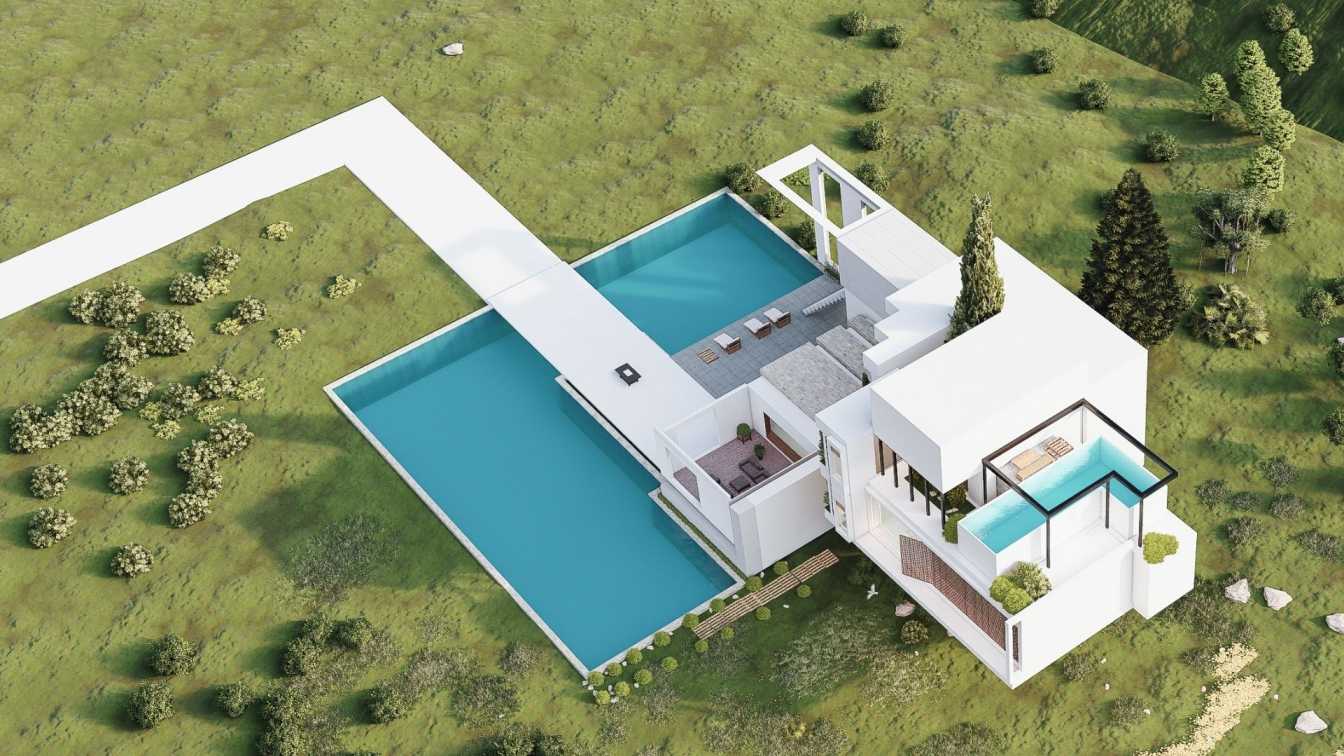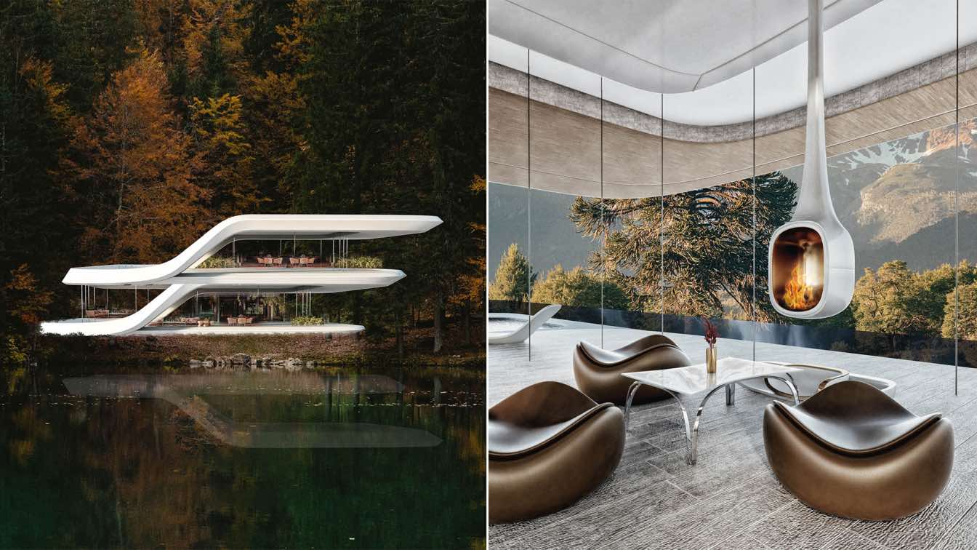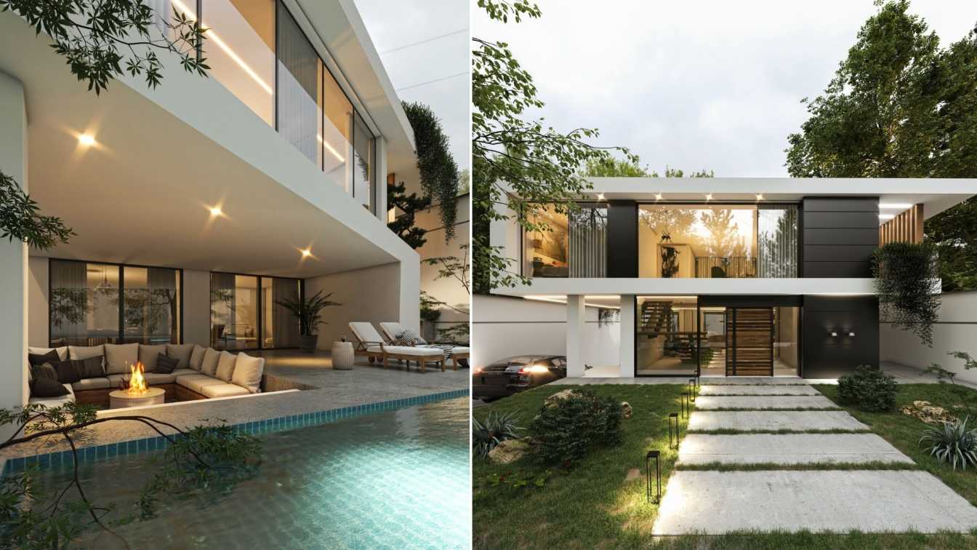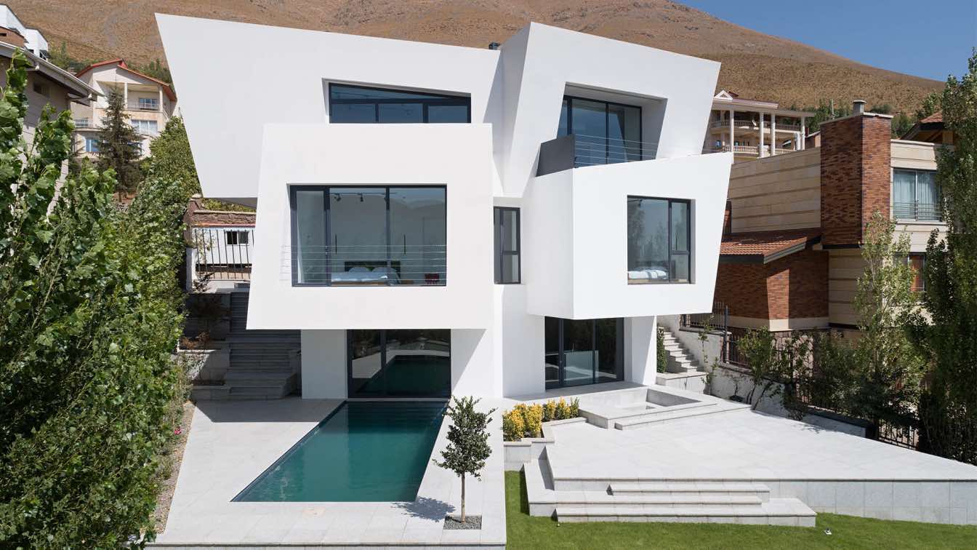One of the main inspirations for this project is the «Horns of Consecration», a symbol of the Minoan civilization.
This geometry is translated through several elements of the design of the house. The plot is located 2,6 km west of Agia Galini village, in the southern coasts of Rethymno, Crete.
The plot offers unobstructed views to the southern...
Project name
Kéras Project
Architecture firm
Tzagkarakis + Associates
Location
Agia Galini, South Crete, Greece
Tools used
AutoCAD, SketchUp
Principal architect
Τzagkarakis / Sora
Typology
Residential › House
Designing a house on a cliff is one of the most challenging designs for architects. The villa form is inspired by origami. Folded white surfaces smoothly bend together to characterize this unique villa. An artificial waterfall has been added to create a fascinating atmosphere in the outdoor terraces around the infinity pool.
Project name
Diving Cliff House
Architecture firm
LYX arkitekter
Location
Calabria Cliffs, Italy
Tools used
Autodesk Revit, Autodesk 3ds Max, Quixel Bridge, Enscape, Adobe Photoshop, Adobe Aftereffects
Typology
Residential › House
Four autonomous summer houses will be constructed on a plot in the area of Oia on the island of Thira (Santorini) in Greece. Santorini is an island in the southern Aegean sea. It is the largest island of a small, circular archipelago, and it is the remnant of a volcanic caldera.
Project name
Arched Residences
Architecture firm
Iraisynn Attinom
Location
Oia, Santorini Island, Greece
Tools used
SketchUp, Blender, Lumion, Adobe Photoshop
Principal architect
Maggie Gkika
Visualization
Klavdios Sklivanitis
Status
Under Construction
Typology
residential / hospitality
Casa Houlpoch is an old Yucatecan house from the end of the last century that gets its name from a snake from the region that regularly “visited” the property's ruins.
Project name
Casa Huolpoch
Architecture firm
Workshop Diseño y Construcción
Location
Mérida, Yucatán, Mexico
Principal architect
Francisco Bernés Aranda and Fabián Gutiérrez Cetina
Design team
Francisco Bernés Aranda, Fabián Gutiérrez Cetina, Alejandro Bargas Cicero, Isabel Bargas Cicero
Collaborators
Artesano MX (Furniture), Galería Urbana Blanquis (Art)
Interior design
Workshop, Diseño y Construcción
Structural engineer
Alejandro Bargas Cicero
Material
Chukum, Stone, Wood, Glass, Steel
Typology
Residential › House
This project is located in the east-west part of the site and to design it, light material has been used to reduce the temperature inside.
Project name
A White House Between Hilloc
Architecture firm
Madineh Mohammadi
Tools used
Autodesk 3ds Max, Lumion, Adobe Photoshop
Principal architect
Madineh Mohammadi
Visualization
Madineh Mohammadi
Typology
Residential › House
Minimal, yet elegant design with fluid translations from one object to the other is the main driving idea behind this architectural concept. The tranquillity of the space can be felt through every element from its fluid design and the combination of hard and soft volumes.
Architecture firm
Mind Design
Tools used
Autodesk Maya, V-ray, Adobe Photoshop
Principal architect
Miroslav Naskov
Typology
Residential, Hospitality › House
The concept of unity villa is mainly designed based on the golden ratio. The achieved from is created with consideration of the site conditions such as the slope, form and orientation of the site. One of the main elements of this design is the triangular balcony facing south.
Project name
Damavand Villa
Architecture firm
Plk21 Studio
Location
Damavand, Tehran, Iran
Tools used
Autodesk 3ds Max, V-ray Renderer, Adobe Photoshop
Principal architect
Ava Emamifard
Design team
Ava Emamifard
Visualization
Leyla Asgari
Status
Under Construction
Typology
Residential › House
The Rome and Tehran-based architecture practice uc21 architects led by Amin Haghighat Gou have recently completed Cantilever House, a contemporary single-family home located in Mosha, Damavand, Iran.
Project name
Cantilever House
Architecture firm
uc21 architects
Location
Mosha, Damavand, Iran
Photography
Mohammad Hassan Ettefagh
Principal architect
Amin Haghighat Gou
Design team
Amin Haghighat Gou
Interior design
Amin Haghighat Gou
Environmental & MEP
Mehdi Safe, Amir Hossein Borji
Landscape
Amin Haghighat Gou
Lighting
Mehdi Safe, Amin Haghighat Gou
Supervision
Amin Haghighat Gou, Milad Ahmadian
Visualization
Amin Haghighat Gou
Construction
Milad Ahmadian, Amin Haghighat Gou
Material
Concrete, Steel structure, cement plaster
Typology
Residential › House

