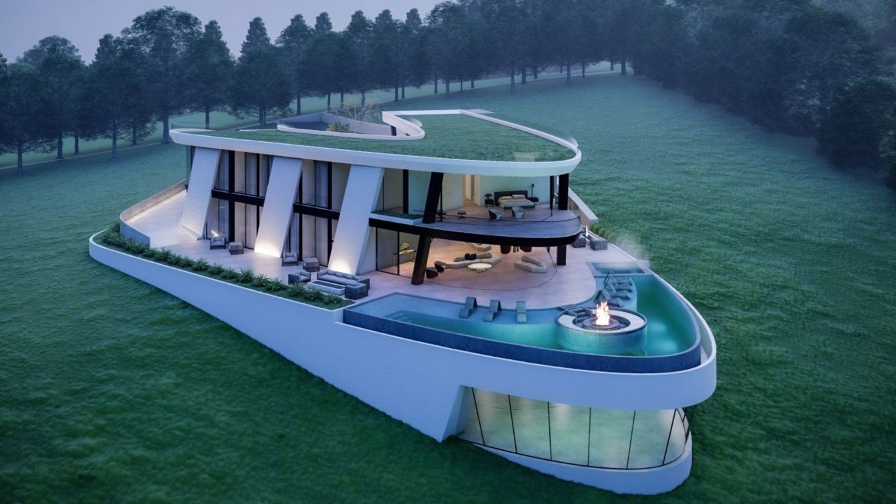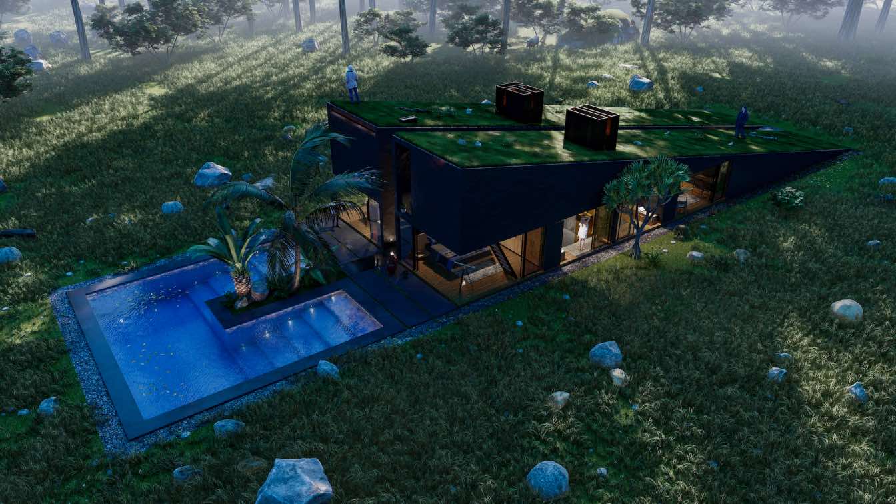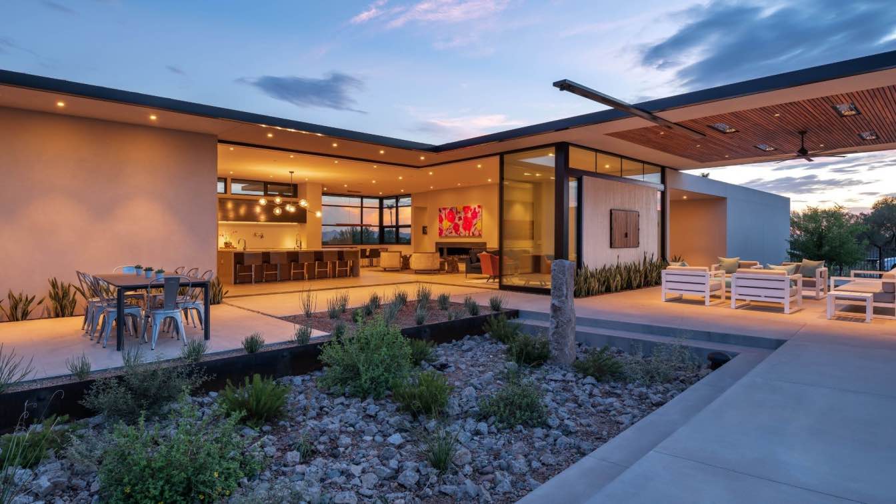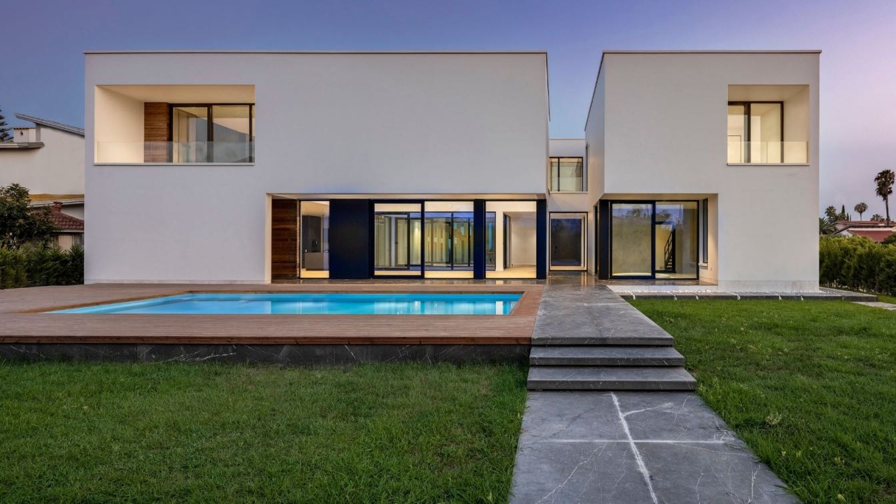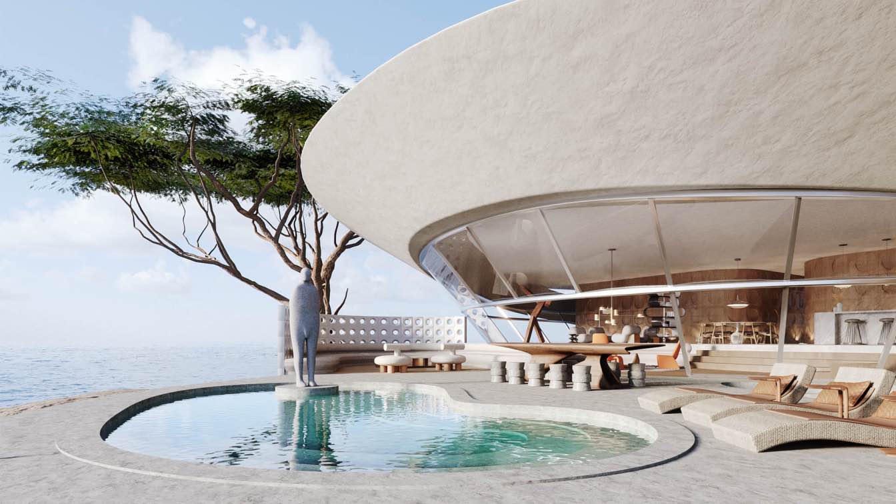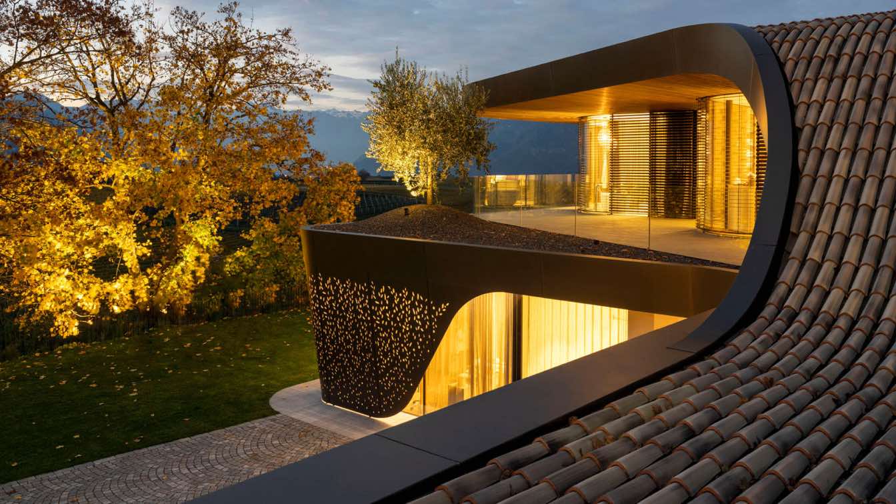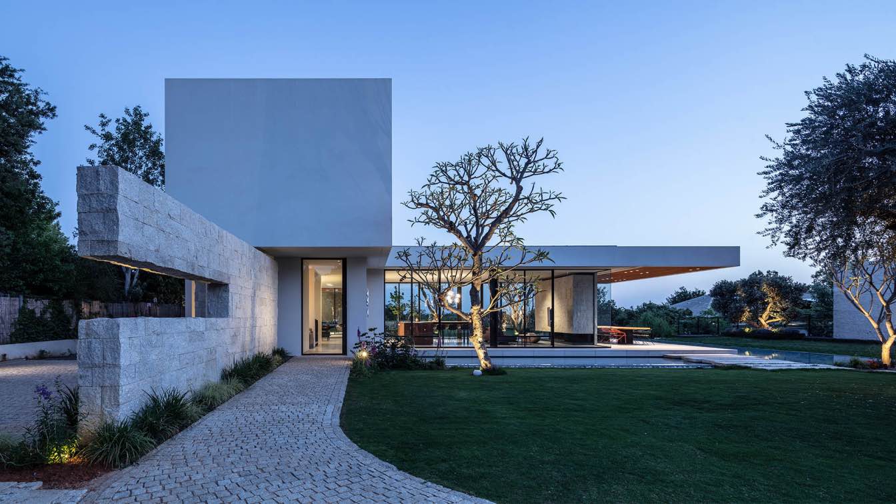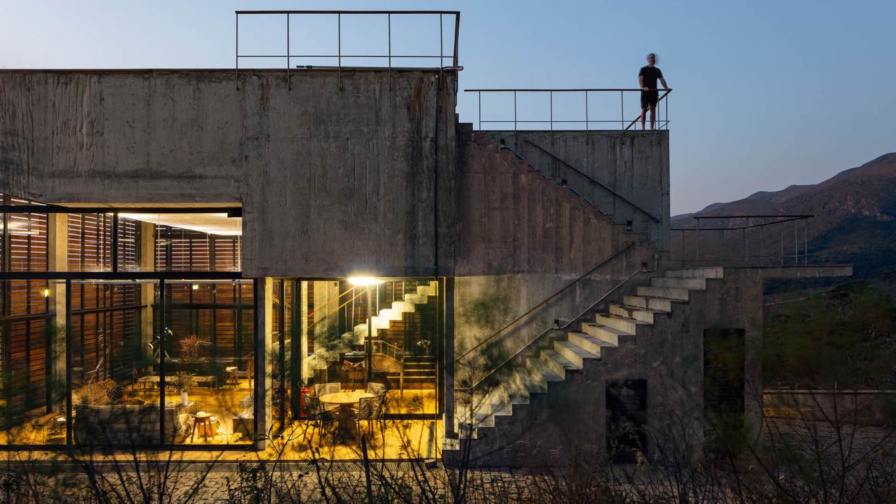The Farmhouse is located in the beautiful region of the Southern Highlands of New South Wales, south-west from Sydney near Bowral and only one hour from Sydney.
Location
Bowral, Southern Highlands, New South Wales, Australia
Tools used
Rhinoceros 3D, Grasshopper, Lumion, Adobe Photoshop
Principal architect
Omar Hakim
Typology
Residential › House
Parallel House is based on a habitable space within the forest and under the shadows, the rays of light bathe and draw the spaces very gently, it is formed by two volumes in the form of triangles separated in parallel connected by an external route in line straight line where you can see through both ends of the landscape-
Project name
Parallel House
Architecture firm
Veliz Arquitecto
Tools used
SketchUp, Lumion, Adobe Photoshop
Principal architect
Jorge Luis Veliz Quintana
Design team
Jorge Luis Veliz Quintana
Visualization
Veliz Arquitecto
Status
Concept - Designcept Design, Competition proposal
Typology
Residential › House
This residence rests on a spectacular lot at the base of the iconic Camelback Mountain in Phoenix, Arizona, offering our firm a wide range of design latitude. This part of the Southwest offers residents a ‘resort’ climate for much of the year and our clients wanted the property to fully embody al fresco living.
Architecture firm
180 Degrees Design + Build in collaboration with Studio B
Location
Phoenix, Arizona, USA
Photography
An Pham Photography
Principal architect
James Trahan, John Anderson, Troy Vincent
Civil engineer
CVL Consultants
Structural engineer
GF Group
Environmental & MEP
Otterbein Engineering
Landscape
Trueform Landscape
Lighting
Woodward Engineering
Supervision
180 Degrees Design + Build
Tools used
Auto CAD, Google SketchUp, Autodesk Revit
Construction
180 Degrees Design + Build
Material
Concrete, glass, wood, steel, stone
Typology
Residential › House
Hayat-Khaneh is a metaphor for a house with intimate life essence existing throughout. “4 exterior voids intersect at the entrance hall of the building. The entrance functions as the heart of the building in linking all living spaces.”
Project name
Villa Hayat-Khaneh
Architecture firm
KanLan [Kamran Heirati, Tallan Khosravizadeh]
Location
South Khazarshahr, Mazandaran Province, Iran
Photography
Parham Taghioff
Principal architect
Kamran Heirati
Design team
Solmaz Tabatabaei, Amirali Sharifi, Kiana Shojae
Collaborators
Shervin Hashemi, Shahaa Maghrebi
Environmental & MEP
Farid Eskandari, Ali Piltan
Visualization
Mohamad Miri, Maryam Sehat, Pantea Khalafi
Material
Concrete, glass, wood, steel, stone
Typology
Residential › House
The exterior concept design of the Glam Villa is a complex and complete property development concept design, by having designed not only the outdoor living areas, but also the the building itself.
Architecture firm
Aurora Saboir Design
Location
Ibiza, Balear Islands, Spain
Tools used
Autodesk 3ds Max, Corona Renderer, Adobe Photoshop
Principal architect
Aurora Saboir
Visualization
Romulo Santos Ferreira
Status
Finished Concept - Design
Typology
Residential › House
On the hills on the south-west side of the province of Bolzano, along the renowned wine route, amidst vineyards and small forests, one can admire original private villas built in recent years.
Architecture firm
monovolume architecture + design
Location
Südtirol, Province of Bolzano - South Tyrol, Italy
Photography
Giovanni de Sandre
Principal architect
Jury Anton Pobitzer, Patrik Pedò
Design team
Luca Di Censo, Laura Tolotti, Diego Preghenella
Structural engineer
Luca Bragagna
Typology
Residential › House
On a unique plot in the metropolis of Tel Aviv that combines a extraordinary views and an organic farm, the customer wanted to establish a residential complex for the family.
Architecture firm
Arstudio - Arnon Nir Architecture ltd.
Location
Mishmeret, Israel
Principal architect
Ishai Breslauer
Design team
Ishai Breslauer, Arnon Nir
Landscape
Haim Cohen Landscape
Material
Concrete, steel, natural materials like natural stone (Granite Castro d'Aire imported from Portugal), natural Cedar wood in floors and pergolas
Typology
Residential › House
The Cerrado House was built at the foothills of the Sierra da Moeda, a mountain range in the state of Minas Gerais. The three-bedroom house has a rooftop pool and a wide staircase that leads to the rooftop terrace.
Project name
Cerrado House
Architecture firm
Vazio S/A
Location
Moeda, Minas Gerais, Brazil
Photography
Leonardo Finotti
Principal architect
Carlos M Teixeira
Collaborators
Leonardo Rodrigues, Daila Coutinho
Interior design
Vazio S/A
Civil engineer
Eduardo Girão
Environmental & MEP
Matheus Elias
Landscape
Vazio S/A, Mariana Siqueira
Construction
Nova Engenharia
Material
Concrete, wood, glass
Typology
Residential › House

