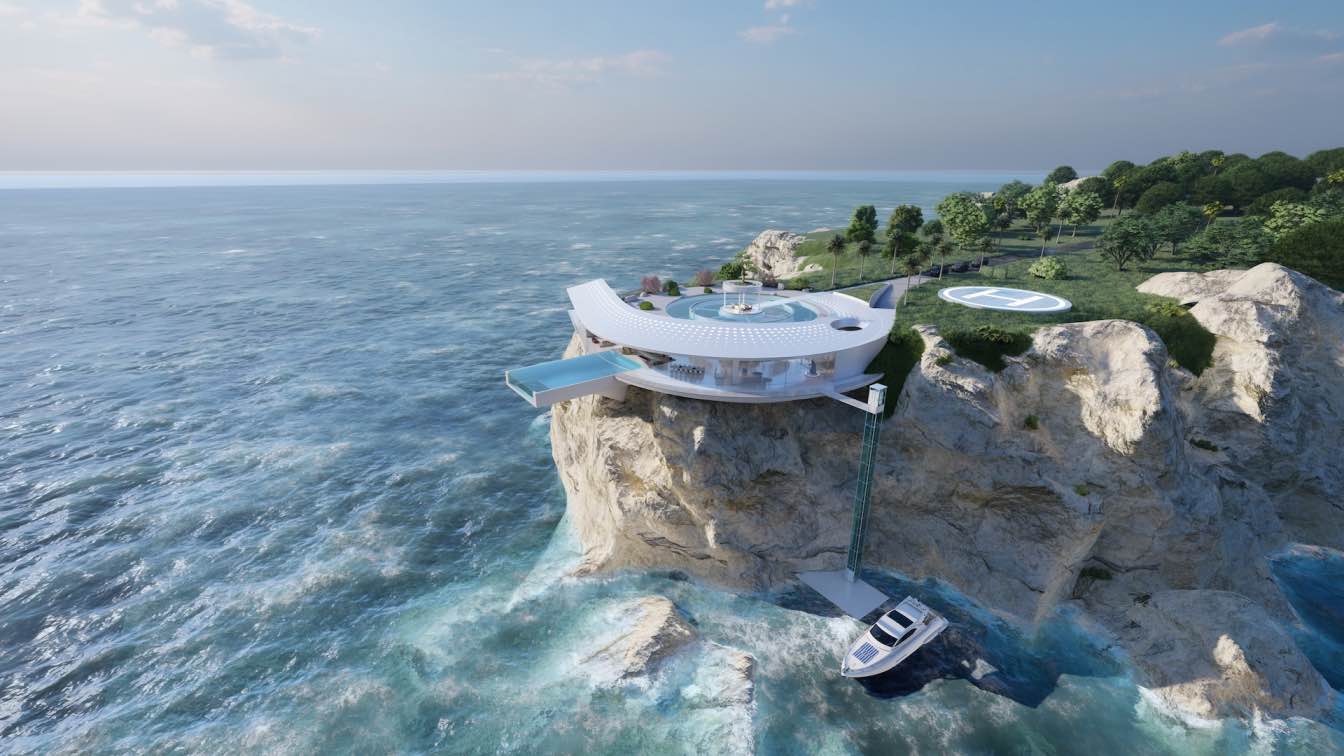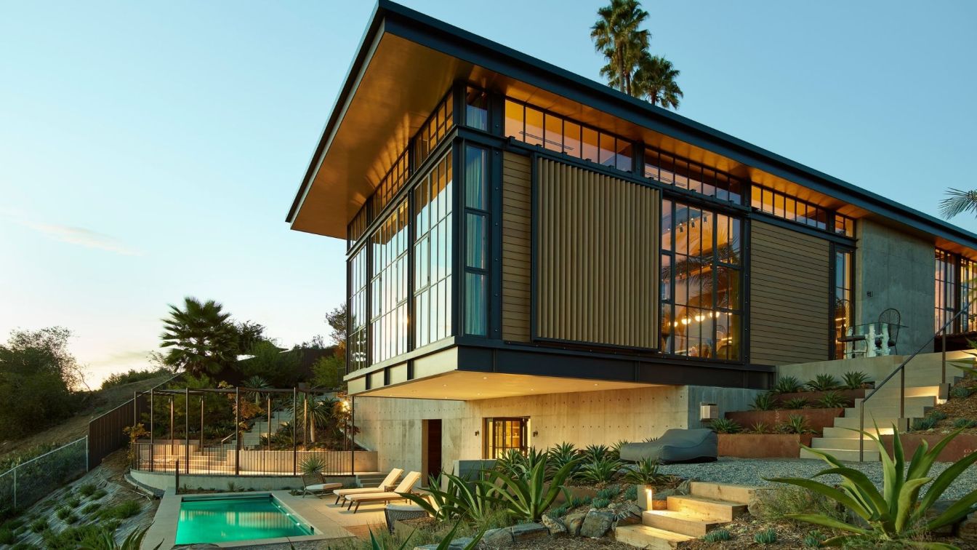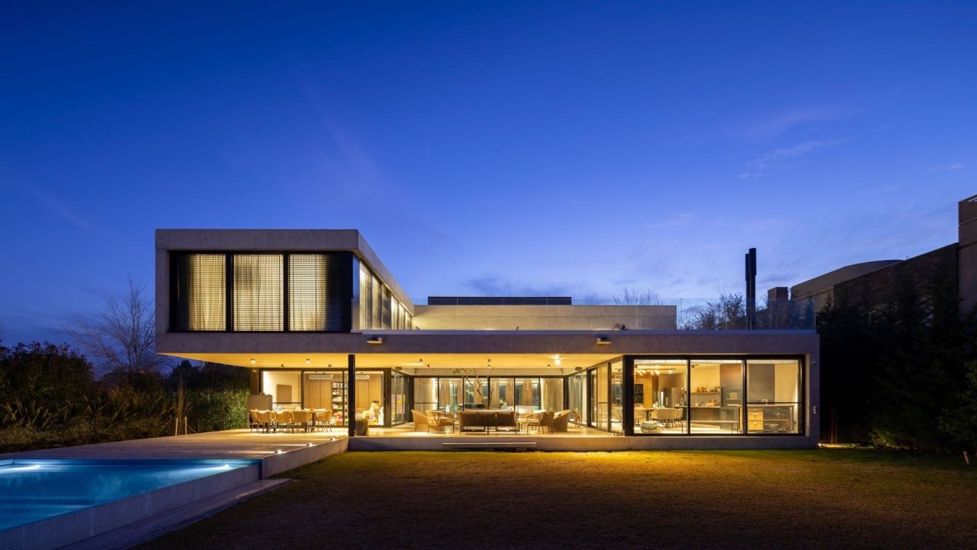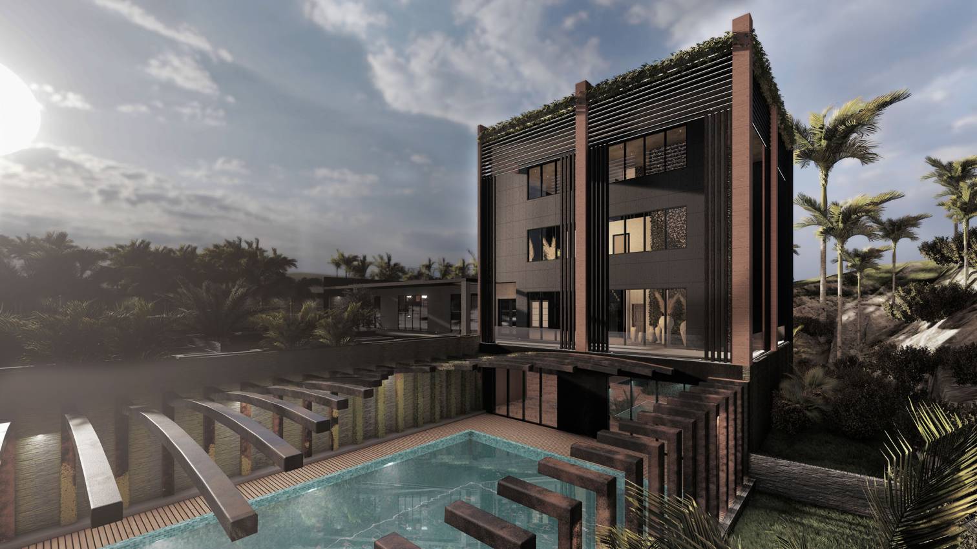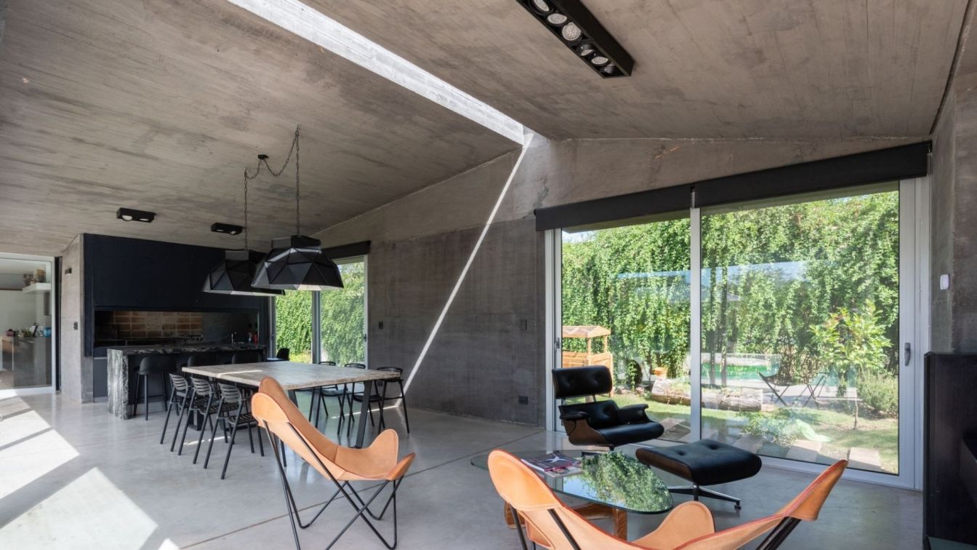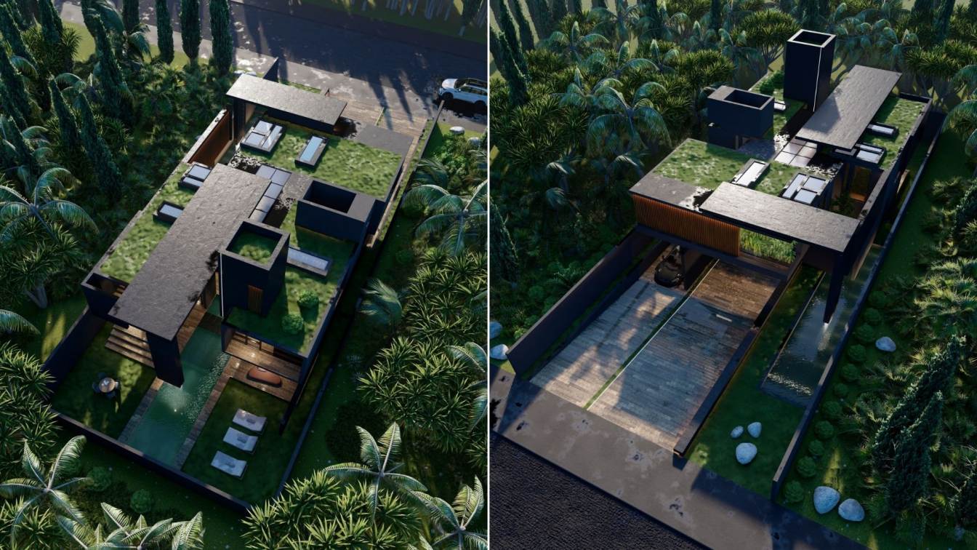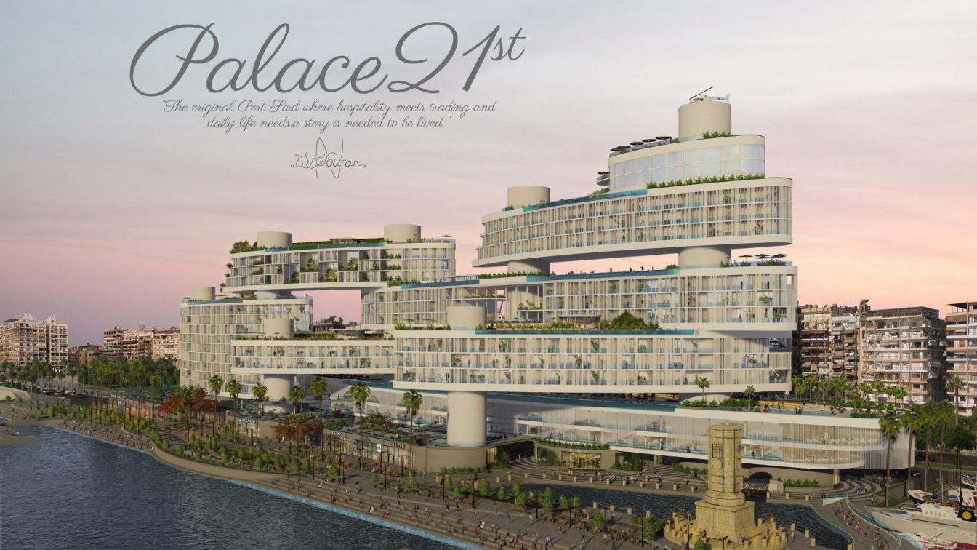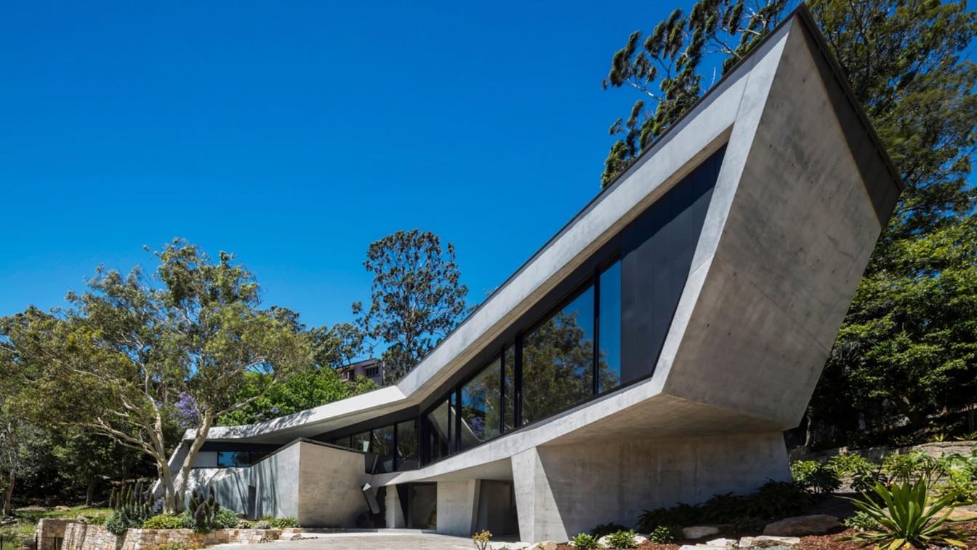Supervillain House in The Metaverse inspired by the latest James Bond movie and the Iron Man house. The house is sitting on a cliff with a view towards the ocean.
Project name
Supervillain House
Architecture firm
Omar Hakim
Tools used
Rhinoceros 3D, Grasshopper, Lumion, Adobe Photoshop, Blender
Principal architect
Omar Hakim
Typology
Residential › House
Designed by Kristen Becker of Seattle-based Mutuus, the Hollywood Hills House clients—an actor/director couple—are design enthusiasts; the eclectic interior furnishings reflect their broad interests. This is the second project Becker has designed for these clients (the first was a loft apartment in the Tribeca neighborhood of New York City). In add...
Project name
Hollywood Hills House
Architecture firm
Mutuus Studio
Location
Los Angeles, California
Principal architect
Kristen Becker of Mutuus Studio (mentored by Tom Kundig while at Olson Kundig)
Design team
Renee Boone, CJ Christensen, Andrea Cochran, Labibe Structural Engineers
Interior design
Kristen Becker, Mia Sara, Jerry Sarapochiello
Typology
Residential › House
Golf House is located within a gated community on the outskirts of Rosario on a 2006 sqm rectangular lot overlooking a golf course. In addition to maximizing land use to respond to an extensive program of needs, the project explores the duality inherent to this type of urbanization, seeking to achieve a balance between: open/private, natural/urban,...
Architecture firm
Mariano Fiorentini
Location
KCC, Funes, Santa Fe, Argentina
Principal architect
Mariano Fiorentini
Collaborators
Paulina Medina, Joana Severini, Leonel Bertuccelli, Ignacio Foyatier, Pablo J. Miechi, Vivian Pasch
Interior design
Mariano Fiorentini
Structural engineer
Sergio Faci, Federico Zegna Rata
Lighting
Fernando Piedrabuena
Construction
Edilizia, Constructions Developments
Material
Concrete, glass, wood, steel
Typology
Residential › House
The name of this villa means “Nature” and the reason for choosing this name is that it has tried to use natural materials such as stone, brick, wood, etc. in all parts of the project. Also, I decided to bring nature into the building by utilizing natural elements such as trees, shrubs and green walls. The use of stone and green walls doubles the se...
Architecture firm
Azimiart Group
Tools used
Autodesk 3ds Max, V-Ray Renderer, Lumion, Adobe Photoshop, Revit
Principal architect
Nadiya Azimi Mehr
Design team
Azimiart Group
Typology
Residential › House
The project proposes the renovation of the barbecue area in an existing house, turning it into a social area for events and daily life.
The project is located in a neighborhood from the outskirts of the city of Cordoba, for a family with two children.
Architecture firm
Adolfo Mondejar + Francisco Figueroa Astrain
Location
Colinas de Velez Sarfield, Córdoba, Argentina
Photography
Gonzalo Viramonte
Principal architect
Adolfo Mondejar, Francisco Figueroa Astrain
Collaborators
Juan Marcos Alonsos, Enrico Kreiman, Amoblamientos Reno, Hormiblock, Anodal S.A, Iluminar, Di Stefano, Estudio Cabezas
Structural engineer
José Luis Gómez Iván Salgado
Material
Concrete, glass, wood, steel, stone
Typology
Residential › House
The design of the house is based on the lightness of the volumes and the inclusion of nature inside and outside this mansion using vegetation and water through waterfalls that connect the ends of this work from the entrance to the patio, the use of a swimming pool that enters the house and the garden covers with glass roofs that allow light to pass...
Project name
Metamansion The Key To The Waterfalls
Architecture firm
Veliz Arquitecto
Tools used
SketchUp, Lumion, Adobe Photoshop
Principal architect
Jorge Luis Veliz Quintana
Design team
Jorge Luis Veliz Quintana
Visualization
Veliz Arquitecto
Typology
Residential › House
When history takes shape, and the action unfolds in a unique and exclusive atmosphere. Combining all the passion, fighting and braveness of Port-Said-ians that is digging into history through people and architecture, Port-Said deserves to restore back its greatness again. As a cosmopolitan city full of potentials and possibilities that made it an a...
Student
Nouran Khaled Ahmed
University
Architecture department, Faculty of Engineering, Cairo University
Teacher
Prof. Karim Kesseiba & Prof. Sherif Morgan
Tools used
Autodesk Revit, Lumion, Adobe Photoshop, Adobe Premiere
Semester
8th Semester, Graduation Project
Location
Port Said, Egypt
Status
Graduation Project
Typology
Hotels Complex and Retailing Center
The house is built entirely of concrete with a deliberately indeterminate form with no clear geometric figure – powerful on the one hand but equally never challenging the centrality of the landscape. The platform led to a clear arrangement of program – private functions downstairs and to the rear, and the gathering spaces for the family on the upp...
Project name
Castle Cove House
Architecture firm
Terroir
Location
Castle Cove, Sydney, New South Wales, Australia
Photography
Brett Boardman Photography
Principal architect
Scott Balmforth, Gerard Reinmuth
Interior design
TERROIR in collaboration with Pascale Gomes-McNabb Design
Structural engineer
Kevin Mongey Simpson Design Associates (SDA Structures)
Environmental & MEP
Steve Nee - CandSnee (Electrical), Innerwest Plumbing (Plumbing)
Lighting
TERROIR in collaboration with Pascale Gomes-McNabb Design
Material
Concrete, glass, wood, steel, stone
Typology
Residential › House

