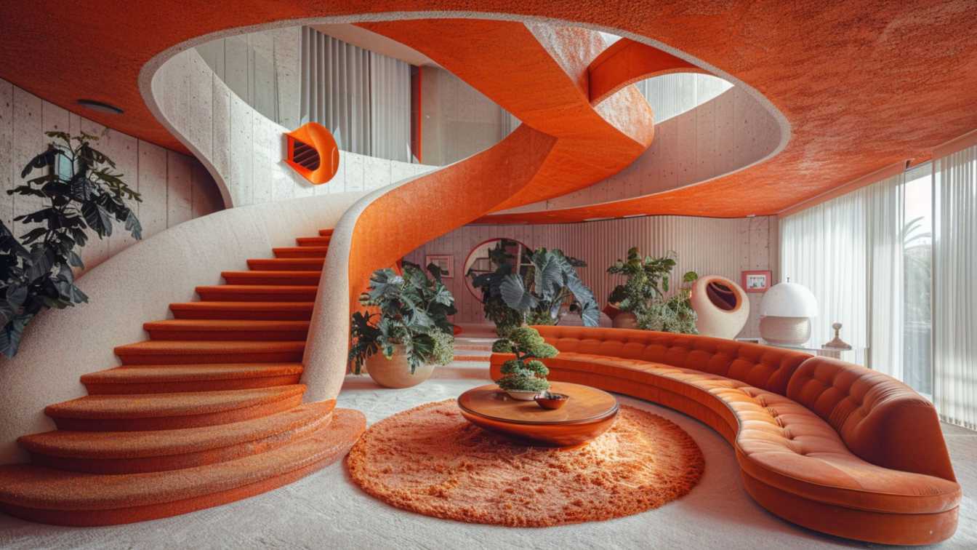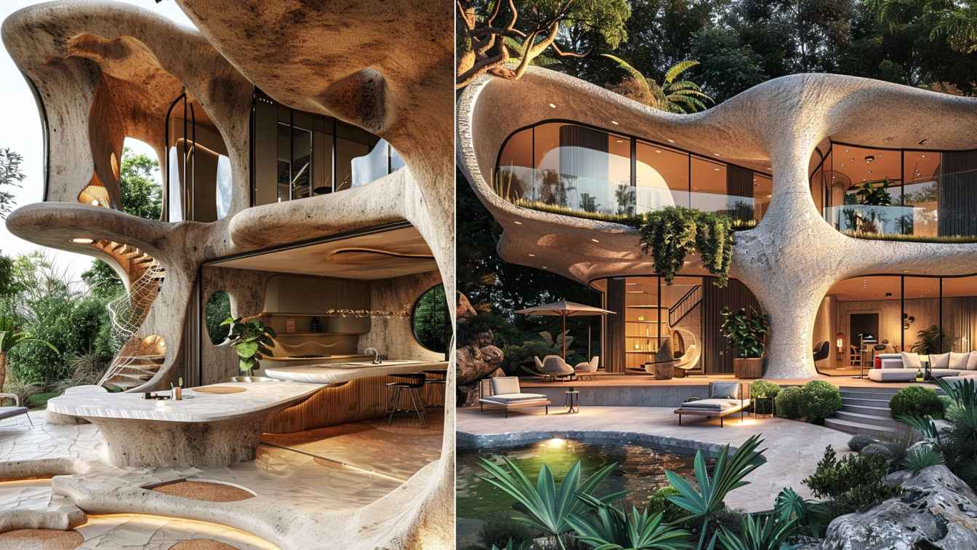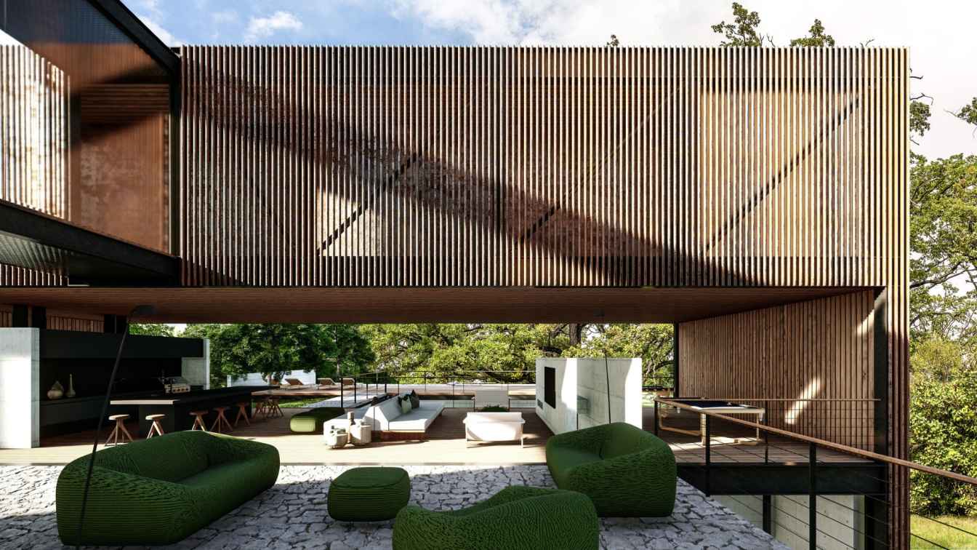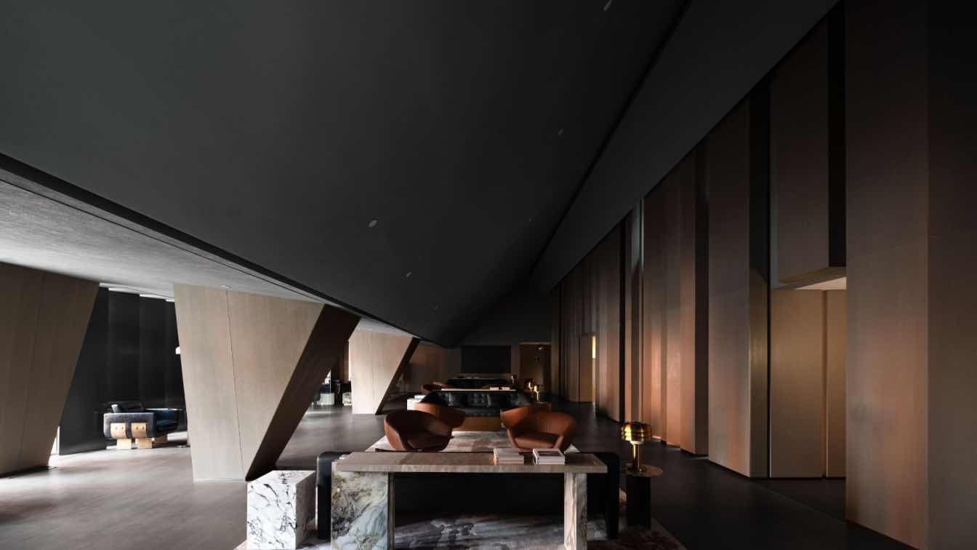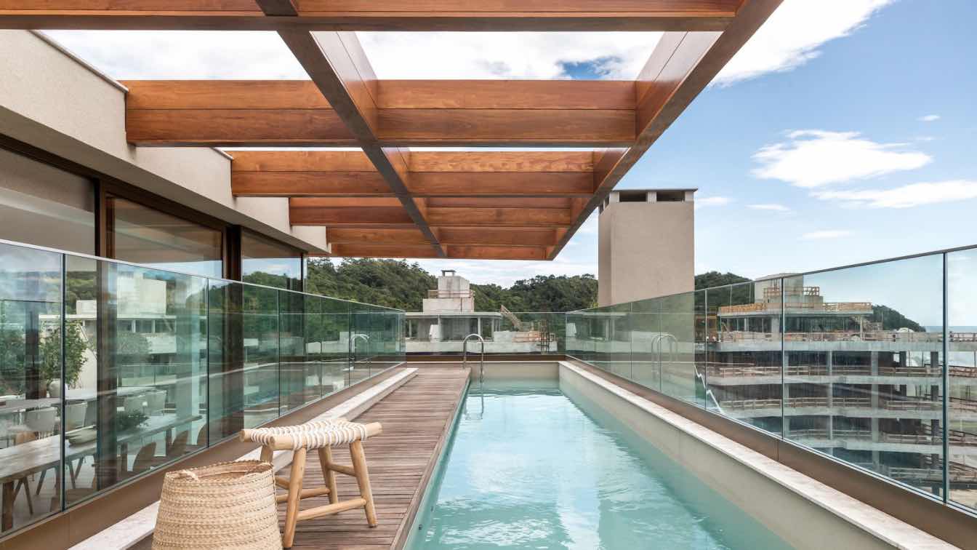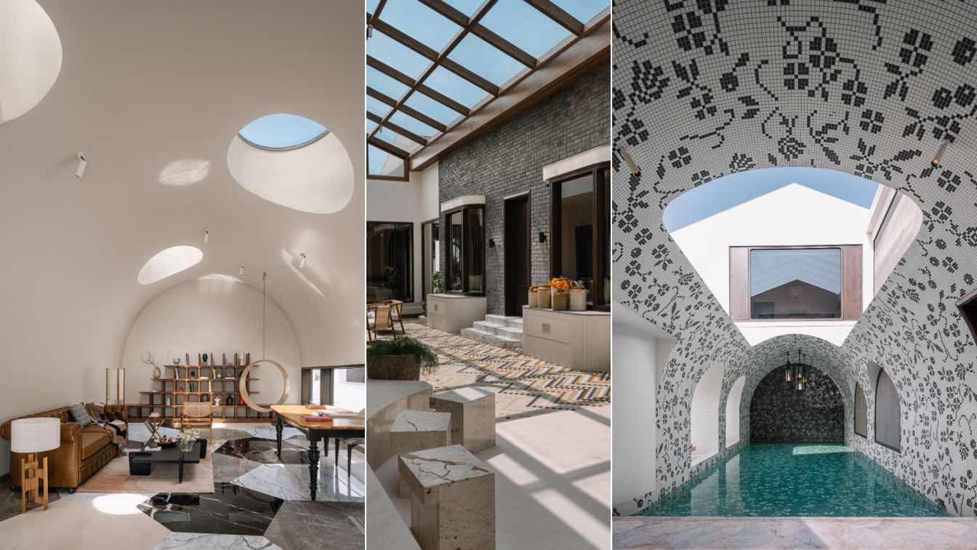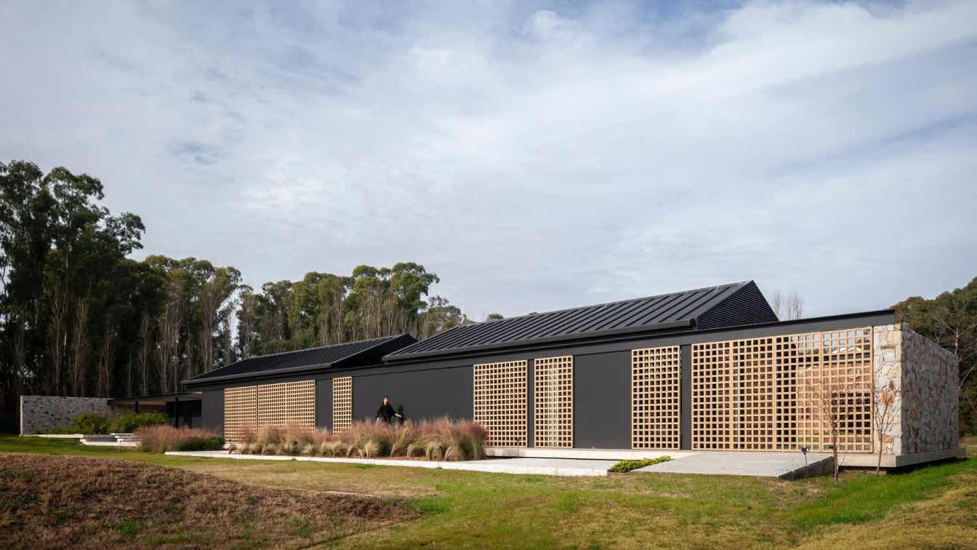Step into a realm where architecture transcends functionality to become an art form. This modern architectural design, masterfully captured by the legendary Ezra Stoller in vibrant color photography, exemplifies the epitome of modernism. With a methodical use of space and an artistic approach, this project is a testament to the beauty and efficienc...
Project name
Color Symphony Residence
Architecture firm
fatemeabedii.ai
Location
Palm Springs, California, USA
Tools used
Midjourney AI, Adobe Photoshop
Principal architect
Fatemeh Abedi
Visualization
Fatemeh Abedi
Typology
Residential › House
Step into a world where architectural lines flow like gentle streams and every corner whispers the language of nature's curves. Our modern villa stands as a testament to the beauty of organic forms, seamlessly blending contemporary design with the serenity of the natural world.
Project name
Harmony Haven
Architecture firm
Mah Design
Location
Washington State, USA
Tools used
Midjourney AI, Adobe Photoshop
Principal architect
Maedeh Hemati
Design team
Mah Design Architects
Visualization
Maedeh Hemati
Typology
Residential › House
Casa Tuti is located in the Terralagos neighborhood, in front of a large lagoon. It is a pure and white volume that plays with its wings on the upper and lower floors, where its flight is the skeleton that intervenes throughout the entire route of the house.
Architecture firm
Leone Loray Arquitectos
Location
Terralagos, Argentina
Photography
Alejandro Peral
Principal architect
Justina Leone, Gastón Loray
Design team
Nadia Navarrete
Collaborators
Gustavo Ciancio
Interior design
Juliana Virla
Material
Concrete, Wood, Glass
Typology
Residential › House
“At Sabiá House, blocks scattered across the land create voids that keep the trees and bring nature into the house.”
Architecture firm
Tetro Arquitetura
Location
Nova Lima, Brazil
Tools used
SketchUp, Lumion
Principal architect
Carlos Maia, Débora Mendes, Igor Macedo
Collaborators
Model: Sabrina Freitas, Márcia Aline • Model Photos: Guilherme Brondi
Visualization
Igor Macedo
Typology
Residential › House
When we talk about “vacation”, it entails not only escaping in terms of space but also drifting through time: Departing from the ordinary and the tangible, journeying through space and time while gazing at the starlight, freely wandering among glaciers and oceans, art, and history—discovering serene happiness and lasting energy not amidst overwhelm...
Project name
Wuhan Qushui-Lanting Resort Hotel
Architecture firm
DJX Design
Interior design
DJX Design
Typology
Hospitality › Hotel
Praia Brava, in the city of Itajaí, in Santa Catarina, is the setting for this 760m² duplex penthouse, designed for a couple with two young daughters.
Project name
Itajaí Penthouse Apartment
Architecture firm
Simara Mello
Location
Praia Brava, Municipality of Itajaí, Santa Catarina, Brazil
Photography
Eduardo Macarios
Principal architect
Simara Mello
Design team
Simara Mello, Ana Júlia Guimarães
Collaborators
Administrative / works: Valéria Callescura. Administrative / Financial: Mara Francini
Interior design
Simara Mello, Ana Júlia Guimarães, Elisa Franca Kartabil
Environmental & MEP engineering
Material
Neutral tones and natural materials
Construction
Remodeling Simara Mello
Tools used
ZWCAD, SketchUp
Typology
Residential › Apartment
Amongst the lively cityscape, a haven of tranquillity emerges; a home inspired by Spanish haciendas, crafted by the talented duo, Jasem Pirani and Huzefa Rangwala of MuseLAB.
Architecture firm
MuseLAB
Location
Coimbatore, India
Principal architect
Jasem Pirani, Huzefa Rangwala
Design team
Sohan Kadam, Aishwarya Lakhani, Idrees Kasu, Huzefa Rangwala, Jasem Pirani
Structural engineer
Archetype
Environmental & MEP
Enersave Solutions
Typology
Residential › Hacienda
Leone Loray Arquitectos: Orilla is a house designed to be lived in between the boundaries of the interior and the exterior, with a concept where the surroundings become part of the architecture and seamlessly integrate into the interior. Its name is the synthesis of its essence.
Project name
Orilla House
Architecture firm
Leone Loray Arquitectos
Location
Junín, Buenos Aires, Argentina
Photography
Alejandro Peral
Principal architect
Justina Leone, Gaston Loray
Design team
Justina Leone, Gaston Loray, Juliana Virla, Nadia Navarrete y Gustavo Ciancio.
Interior design
Juliana Virla
Civil engineer
Leone Loray Arquitectos
Structural engineer
Leone Loray Arquitectos
Environmental & MEP
Leone Loray Arquitectos
Landscape
Leone Loray Arquitectos
Lighting
Leone Loray Arquitectos
Supervision
Leone Loray Arquitectos
Visualization
Leone Loray Arquitectos
Construction
Leone Loray Arquitectos
Material
Concrete, Wood, Glass, Stone, Steel
Typology
Residential › House

