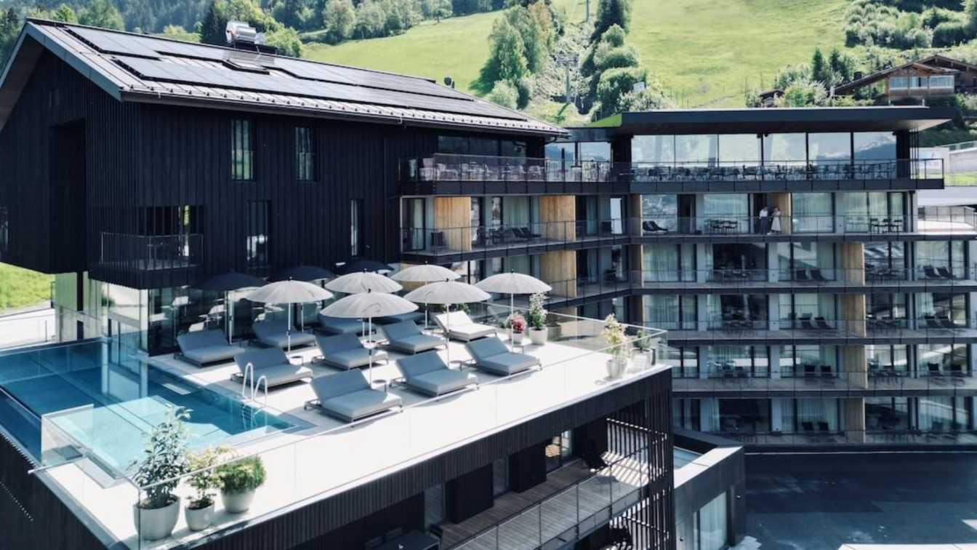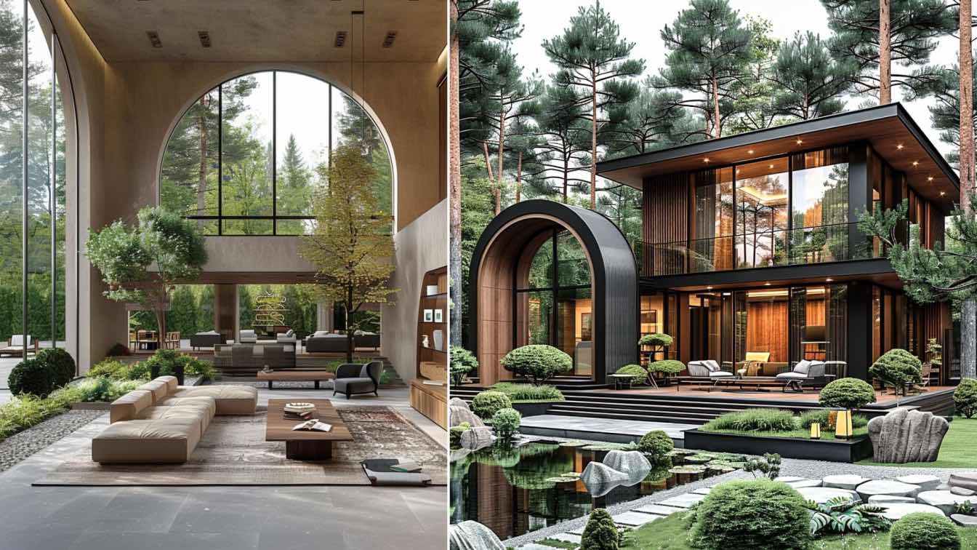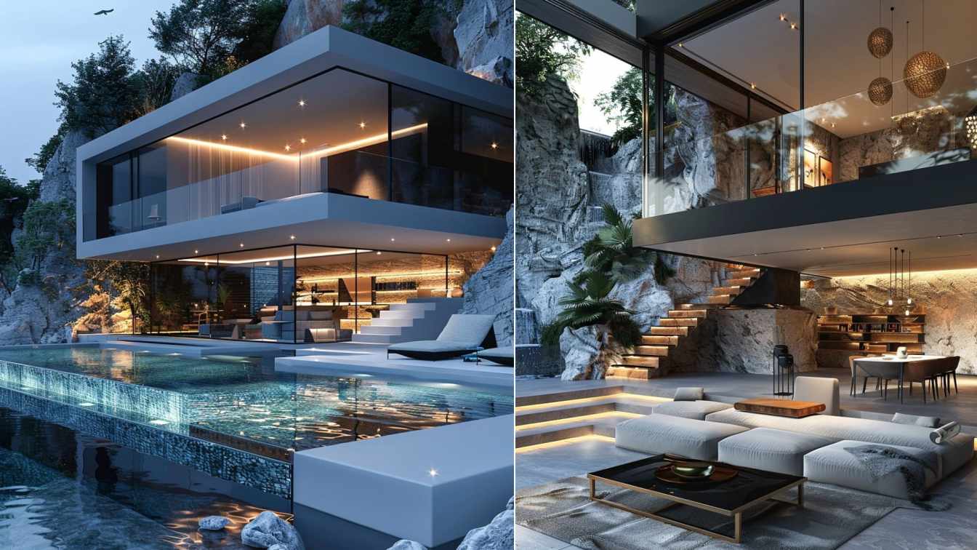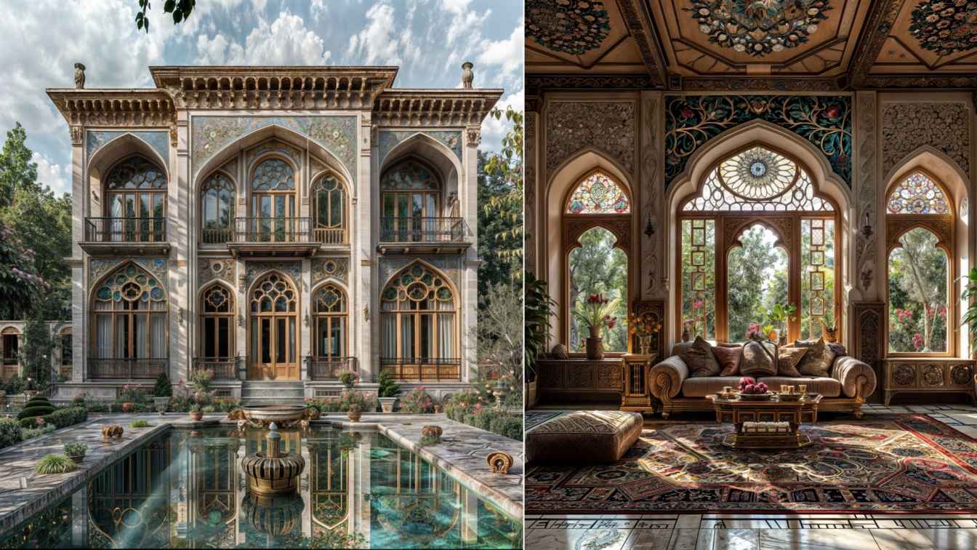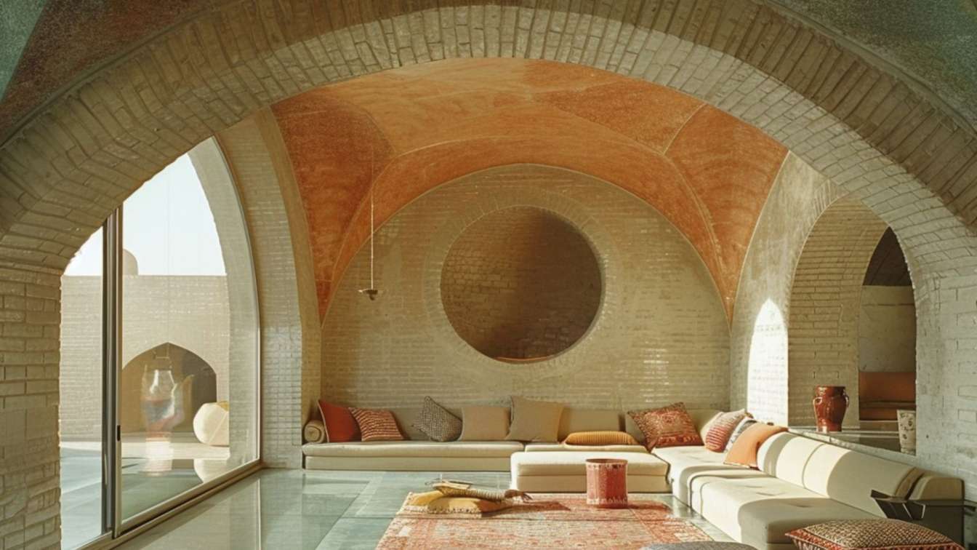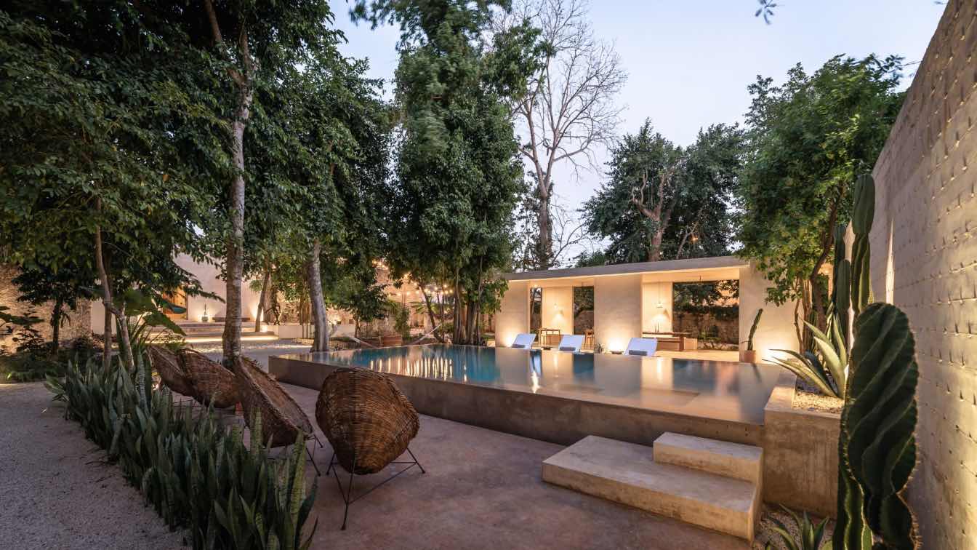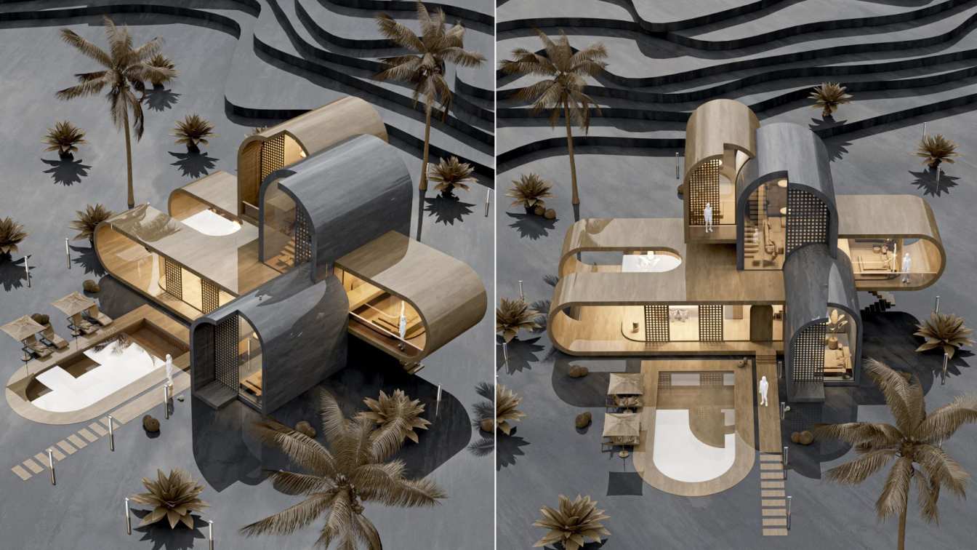There are few experiences as instantly calming as taking a dip in a swimming pool. The water beckons us to relax, soothing both mind and body as we enter a tranquil mental space where time seems to slow down. Scattered across Europe, properties within THE AFICIONADOS collection boast a diverse array of pools, each reflecting the distinct character...
Written by
The Aficionados
Photography
Courtesy of The Aficionados
Rezvan Yarhaghi: In the serene embrace of a dense forest stands a modern, luxurious house, a perfect amalgamation of contemporary architectural brilliance and the natural beauty that surrounds it. The house, with its sleek lines and sophisticated design, epitomizes modern luxury while harmoniously blending with its environment. This essay explores...
Project name
Harmony in Nature: The Modern Luxurious House Amidst the Forest
Architecture firm
Rezvan Yarhaghi
Location
Mazandaran, Iran
Tools used
Midjourney AI, Adobe Photoshop, lookXai
Principal architect
Rezvan Yarhaghi
Site area
Mazandaran forest
Visualization
Rezvan Yarhaghi
Typology
Residential › House
Imagine a villa where light dances through blue glass, casting serene reflections that soothe your soul. Welcome to our latest project, where minimal architecture meets tranquil sea-inspired tones, creating a haven of peace and elegance. This villa isn't just a building; it's an experience, designed to blend seamlessly with the vibrant yet peaceful...
Project name
Azure Tranquility
Architecture firm
Mah Design
Location
Malibu, California
Tools used
Midjourney AI, Adobe Photoshop
Principal architect
Maedeh Hemati
Design team
Mah Design Architects
Visualization
Maedeh Hemati
Typology
Residential › Villa House
"Malek Taj Mansion" in Gilan epitomizes the sophistication and elegance of Iranian architecture and depicts the fine art and meticulous attention to detail that defines this cultural treasure. This architectural gem is a testimony to the rich heritage and exceptional art that has been a hallmark of Iranian design for centuries
Project name
Malek Taj Mansion
Architecture firm
studioedrisi & hourdesign.ir
Tools used
Midjourney AI, Adobe Photoshop
Principal architect
Hamidreza Edrisi, Houri Taleshi
Design team
Hamidreza Edrisi, Houri Taleshi
Collaborators
Hamidreza Edrisi, Houri Taleshi
Visualization
Hamidreza Edrisi, Houri Taleshi
Typology
Residential › House
Step into a serene oasis with this Persian modern living room, where a Pastel Paradise Color Palette meets the raw beauty of brick and glass. Set in the heart of the desert, this living space is a harmonious blend of traditional Persian elements and contemporary design, creating a tranquil retreat that exudes elegance and warmth.
Project name
House of the Sun
Architecture firm
Green Clay Architecture
Tools used
Midjourney AI, Adobe Photoshop
Principal architect
Khatereh Bakhtyari
Design team
Green Clay Architecture
Visualization
Khatereh Bakhtyari
Typology
Residential › House
This is a meditative interior of the villa on the sunny island. The contraries are balanced and merged in the one characteristic of the house: clear and full, simple yet luxurious. An open space is filled with light, air, and freedom. The floor-to-ceiling glazing, sandy-tinted palette, natural materials, and textiles blur the boundary between exter...
Project name
Villa Cyprus
Architecture firm
Babayants Architects
Tools used
Autodesk 3ds Max, Corona Renderer, Adobe Photoshop, ArchiCAD
Principal architect
Artem Babayants
Visualization
Babayants Architects
Status
Implementation phase
Typology
Residential › House
CASONA LOS CEDROS is first and foremost an architectural project of integral rehabilitation of an old building, which was the home of an Espita family before being abandoned for thirty years.
Project name
Casona Los Cedros
Architecture firm
Collectif Como - Laura Lecué
Location
Espita, Yucatan, Mexico
Photography
Manolo R Solís, Jasson Rodríguez (Diafragmas)
Principal architect
Laura Lecué
Design team
Collectif Como
Collaborators
Collectif Como
Interior design
Collectif Como
Civil engineer
Collectif Como
Structural engineer
Collectif Como
Environmental & MEP
Collectif Como
Supervision
Collectif Como
Construction
Collectif Como
Material
Stone, Natural Fiber, Pixoy, Chukum, Certified Wood
Typology
Hospitality › Boutique Hotel, Bar, Restaurant
Dez Villa project is located on a site in Dezful city. The project design process consists of 4 primary boxes. The first box is the entrance area of the kitchen and reception, the middle box is the living room and TV room.
Architecture firm
UFO Studio
Tools used
Autodesk 3ds Max, V-ray, Adobe Photoshop
Principal architect
Bahman Behzadi
Visualization
Bahman Behzadi
Typology
Residential › House

