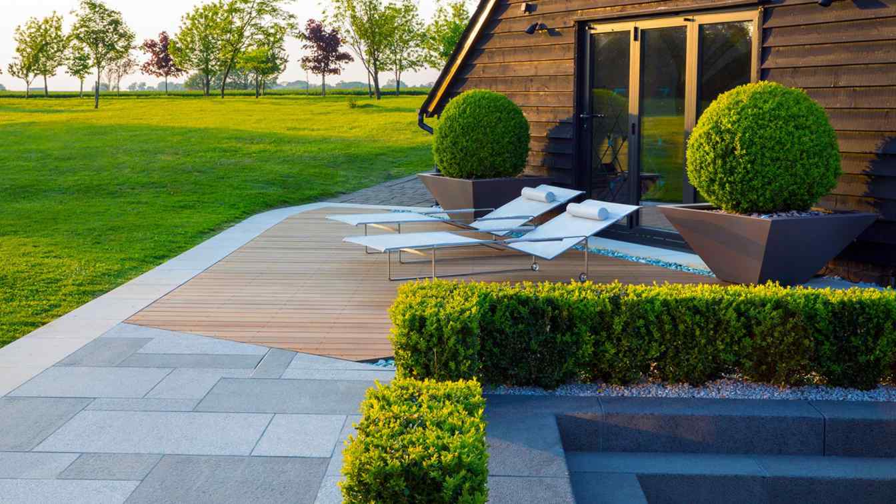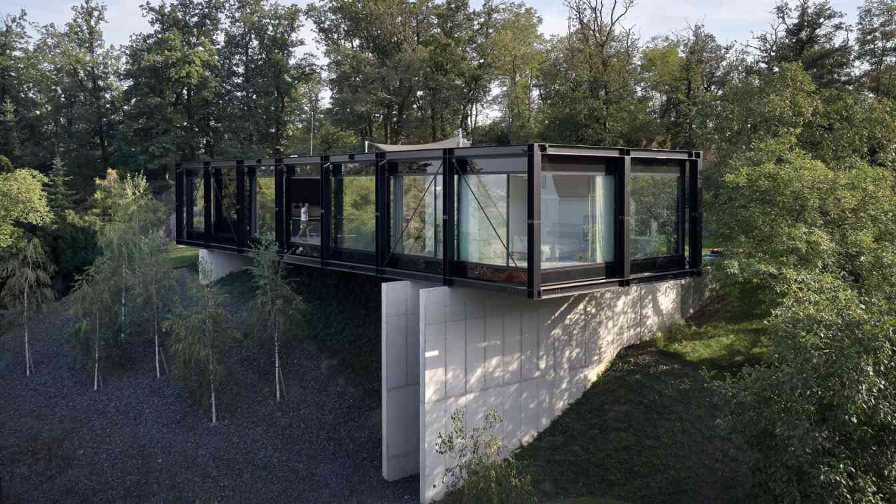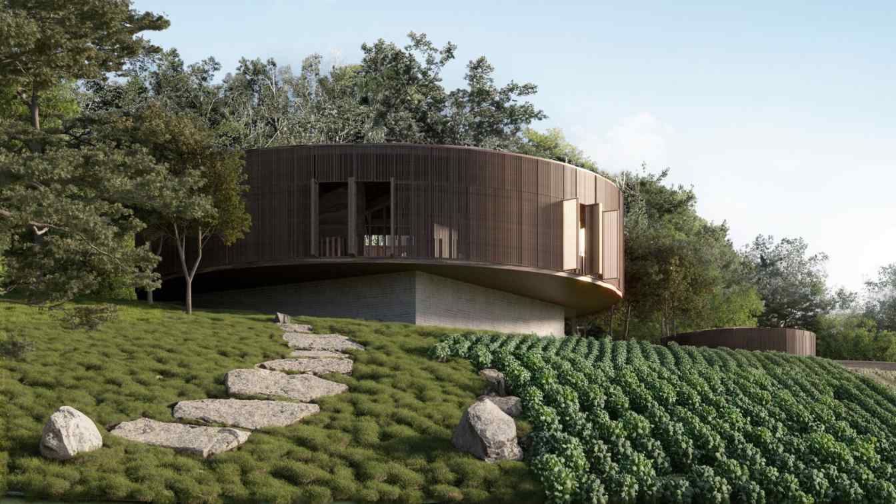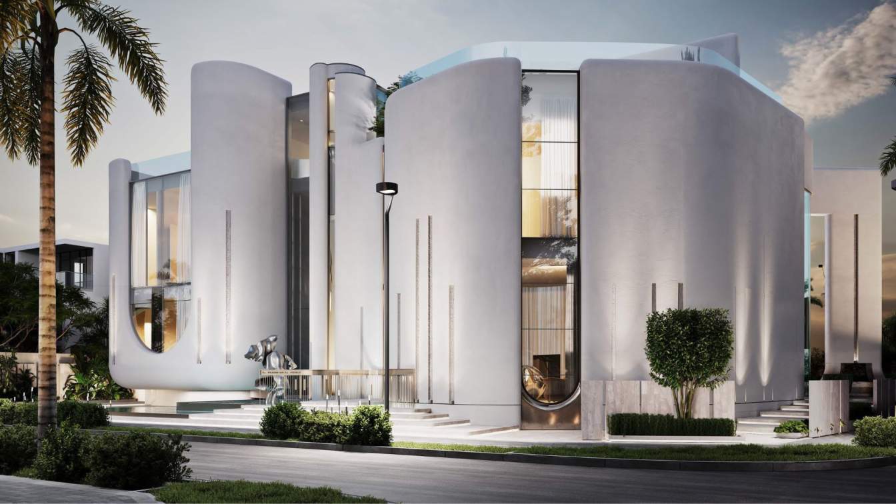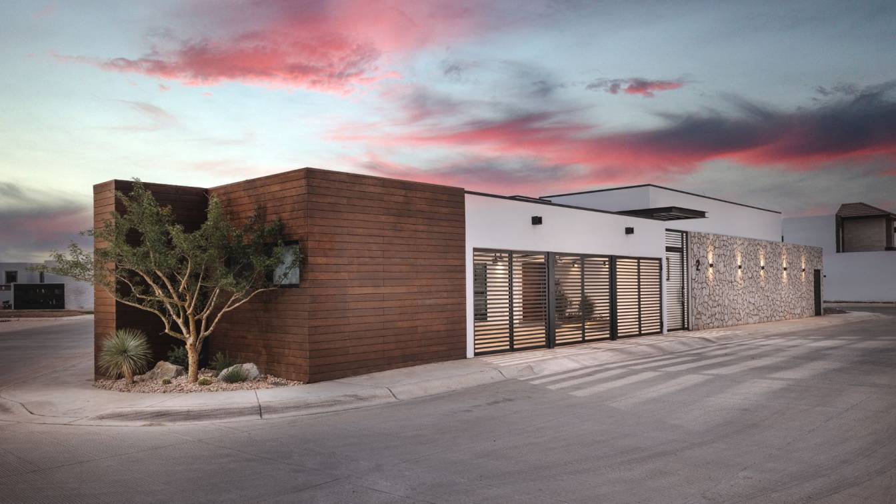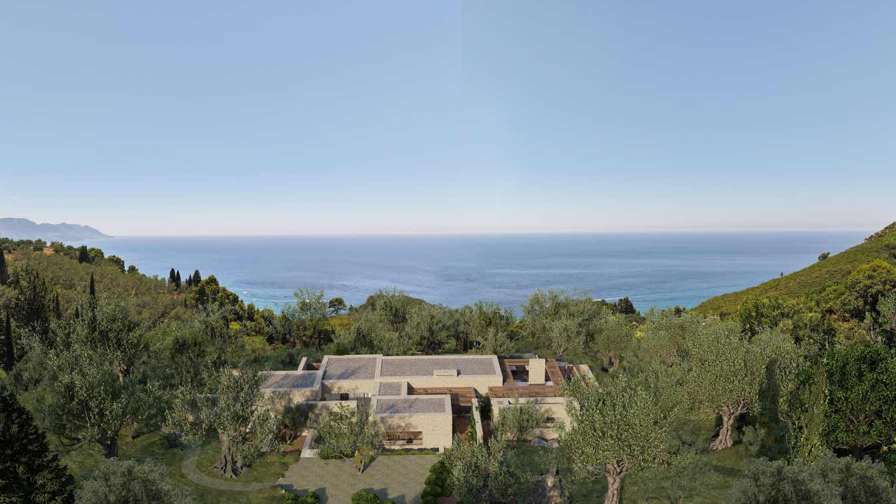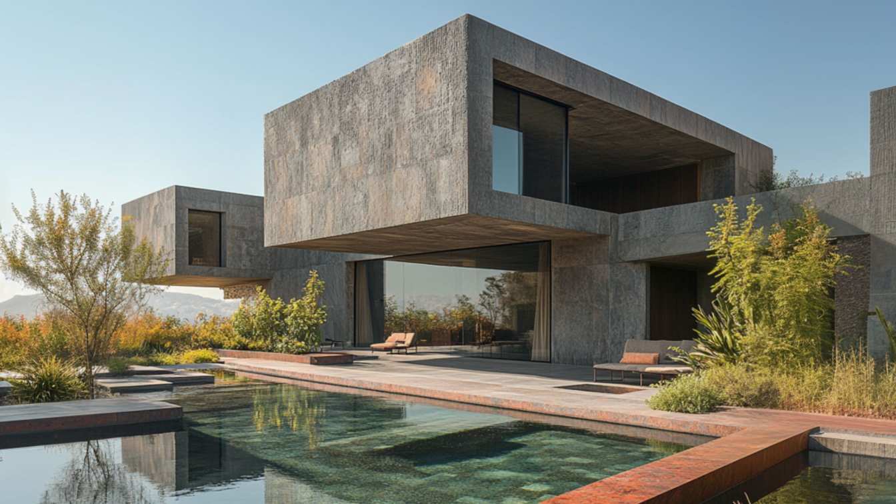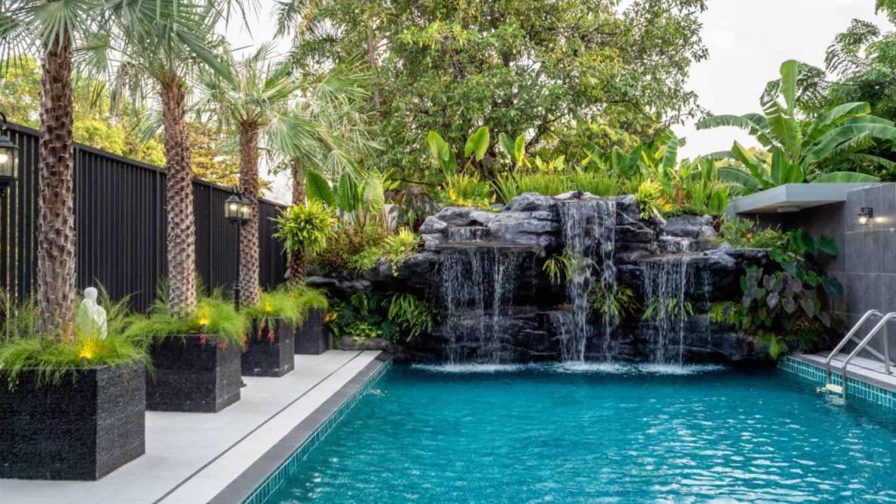This 5-hectare country estate in Debden, Essex is the weekend residence of our London clients for whom we designed a rooftop garden on the 40th floor of the Barbican, as well as a modern Japanese courtyard garden here in 2014.
Project name
Debden Modern Country Garden: Bespoke Planters & Tree Biodiversity
Landscape Architecture
Mylandscapes LTD
Location
Debden, Essex, England
Photography
Amir Schlezinger
Design team
Amir Schlezinger
Material
Powder-coated Planters
Typology
Landscape Design › Garden
The villa’s steep property is located on the northern, shaded side of the terrain and is one of the steepest and highest in the neighborhood. This comes with several advantages but also disadvantages and challenges for the project.
Project name
Villa Sidonius
Architecture firm
Stempel & Tesar architekti
Location
Central Bohemian Region, Prague, Czech Republic
Photography
Filip Šlapal, Fotes
Principal architect
Ján Stempel, Jan Jakub Tesař
Built area
Built-up area 330 m² house; 135 m² garage; Gross floor area 322 m²; Usable floor area 294 m²
Site area
1,673 m² Dimensions 28 x 8 m / 224 m² / 1680 m³
Collaborators
Landscape architect: Vladimír Sitta. Main project engineer: Aleš Herold. Structural engineers: Valbek [Jiří Chodora and Jan Vesecký]. Sun shade supplier: APAGON.
Structural engineer
Valbek [Jiří Chodora, Jan Vesecký].
Material
Steel – main load-bearing structure, HEB 300; other structural elements primarily IPE 160. Load-bearing pillars and tunnel – monolithic (exposed) reinforced concrete. Lacquered MDF – custom-made built-in furniture
Typology
Residential › Villa
Agri-Cultural Oasis is an Honorable Mention award-winning project submitted to the Off-Grid Farming architecture competition organized by the Samana Group. This competition challenged young architects to develop innovative.
Project name
Agri-Cultural Oasis
Architecture firm
Xueqi Zhang
Location
Loma Atravesada, Las Galeras, Samana, Dominican Republic
Tools used
Rhinoceros 3D, Revit, V-ray, Adobe Photoshop, Adobe Illustrator
Principal architect
Xueqi Zhang, Xuechen Kang, Yee Foo Lai, Yuanhao Zhou
Design team
Xueqi Zhang, Xuechen Kang, Yee Foo Lai and Yuanhao Zhou
Typology
Hospitality › Off-Grid Farming; Culture Center; Hotel
Chief architect at ISTO studio Bogdan Kostelnyi depicts how architecture can reflect the bionic shapes. A vivid example of this is 1,210 sq.m. Monsella villa on the Pearl Jumeirah Island in Dubai, where monumental and futuristic architecture reflects the imitation of tulip petals as the primary idea.
Tools used
Autodesk 3ds Max
Principal architect
Bogdan Kostelnyi
Design team
Oles Honcharenko, Anastasiia Kozytska, Oleksii Onishchenko, Liubomyr Lozko, Kostiantyn Maksymenko, Yelyzaveta Melnyk, Yaroslav Hryshchuk, Alina Dobranytsia
Completion year
2024 - 2025
Status
Under Construction
Typology
Residential › Villa
Casa SE is defined by its architectural design, which is divided into two major functional areas. The first is the private area, where all the bedrooms are connected to a large family room. This space serves as a gathering point for family members, providing an intimate and cozy setting for daily living.
Project name
Casa SE - residencial
Architecture firm
Tamen Arquitectura
Location
Hermosillo, Sonora, Mexico
Photography
Alexander Potiomkin
Principal architect
Alejandra Vidal Salcido, Ana Karen Novoa Arvizu
Material
Concrete, Stone, Wood, Metal and Glass
Typology
Residential › House
Casa Ruina, designed by Thetacon, blends modern architecture with Corfiot tradition, nestled among olive trees on Corfu’s western coast. To preserve the trees, the low-height structure is fragmented by function, creating atriums that enhance privacy and openness.
Architecture firm
Thetacon
Location
Kortiraki, West Corfu, Greece
Tools used
AutoCAD, ArchiCAD, Lumion, Adobe Photoshop
Principal architect
Konstantina Yannaki
Design team
Konstantina Yannaki & Alexandros Skampardonis
Collaborators
Christos Mouchlianitis
Visualization
Konstantina Yannaki & Alexandros Skampardonis
Typology
Residential › House
A villa that embodies the essence of modern minimalism, where every shape is a cube and every material serves a purpose. The striking contrast between the gray and red stone exteriors gives the home a sleek yet warm appearance, blending perfectly with its natural surroundings. Shallow water pools add a sense of tranquility.
Project name
Simplicity Villa
Architecture firm
Green Clay Architecture
Tools used
Midjourney AI, Adobe Photoshop
Principal architect
Khatereh Bakhtyari
Design team
Green Clay Architecture
Visualization
Khatereh Bakhtyari
Typology
Residential › Villa
Eric and Joy selected a 17-year-old house located alongside the Phra Khanong canal in the On Nut area as their new home. Recognizing the wear and tear that had accrued over the years, they decided to renovate it, carefully preserving its original charm.
Project name
Gharakhanian House
Architecture firm
mArchten Co., Ltd.
Location
Bangkok, Thailand
Photography
Thitapond Vichayanotai
Principal architect
Akapatr Chiraarreebutr
Design team
Akapatr Chiraarreebutr, Weerayuth Liabthawee, Wannaporn Sornkaew
Interior design
Kannika Kaewopas
Structural engineer
Lerd Patchawee
Environmental & MEP
Anunat Kampaengseri
Typology
Residential › House

