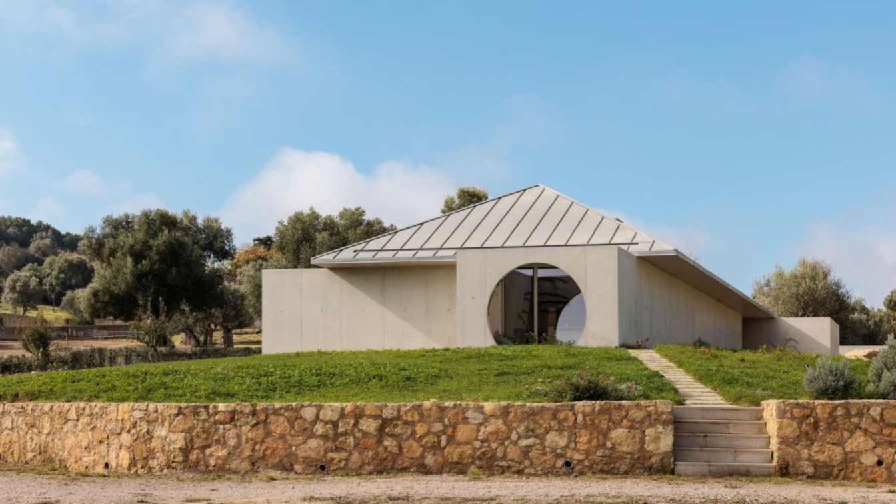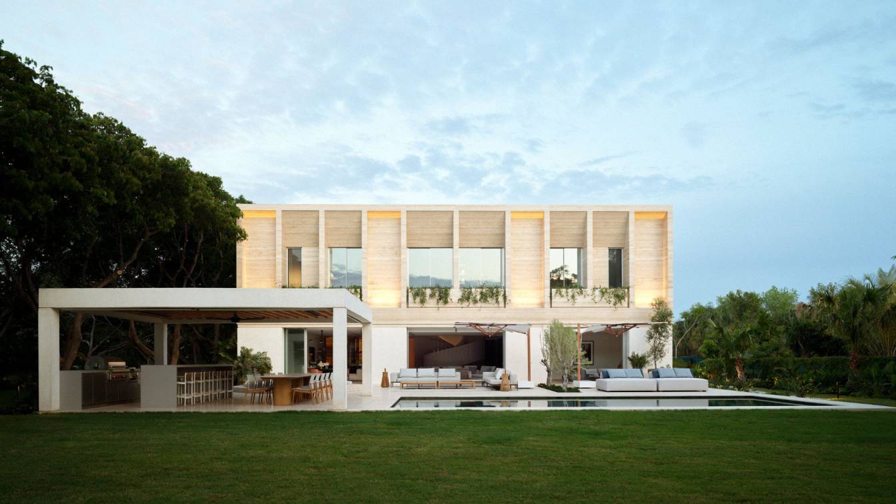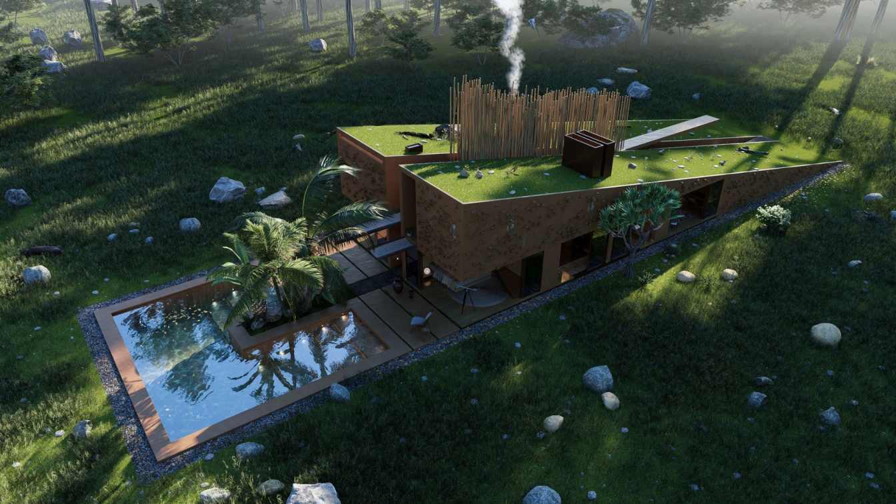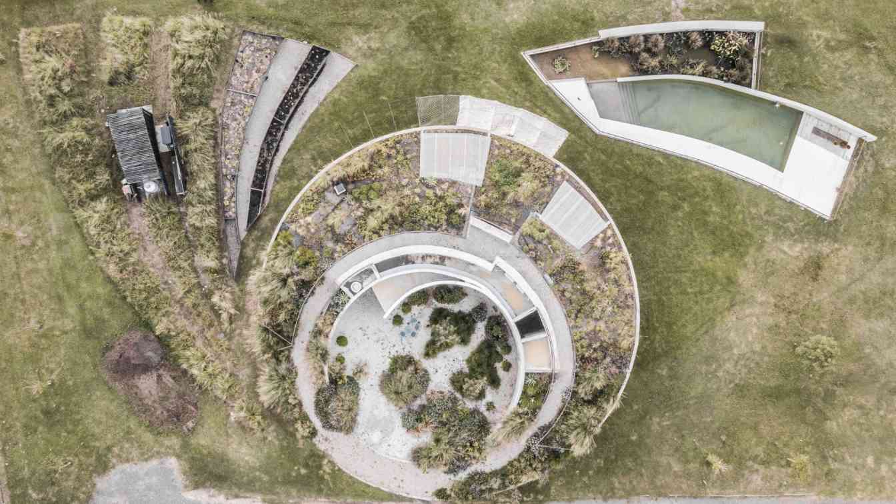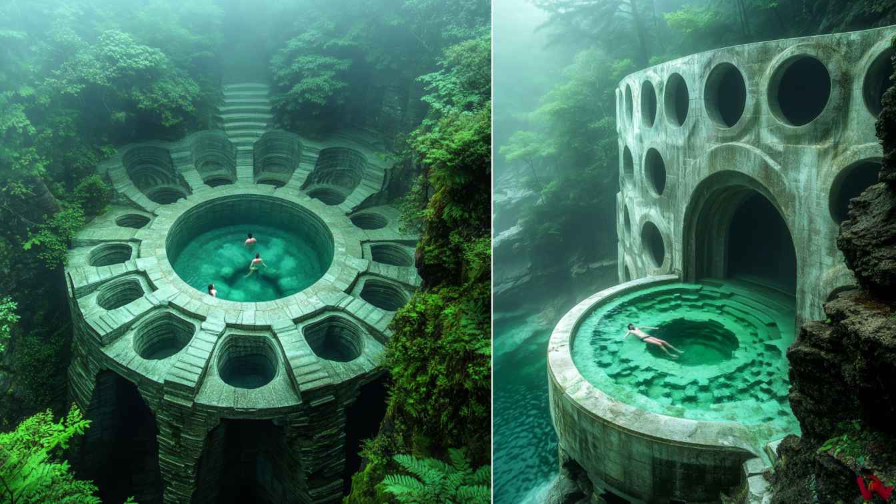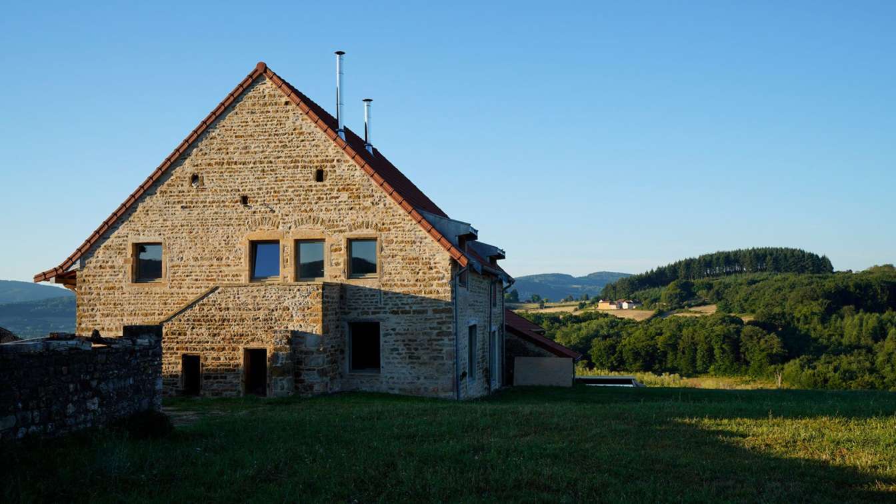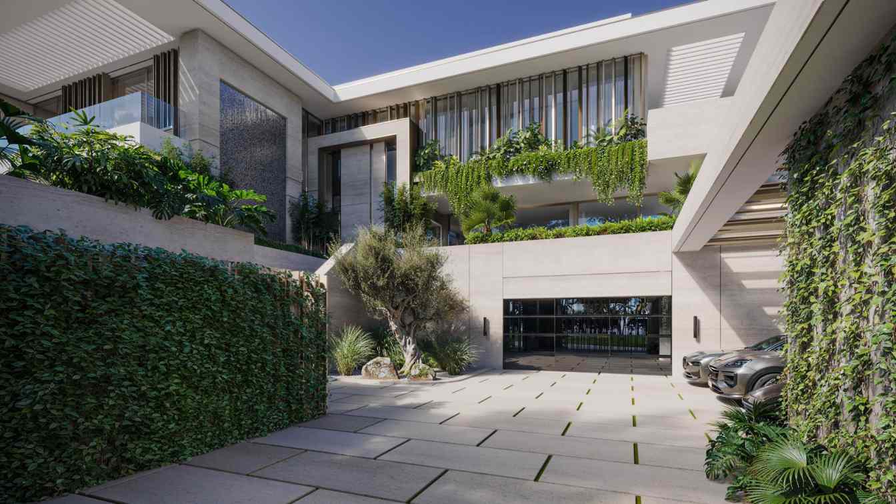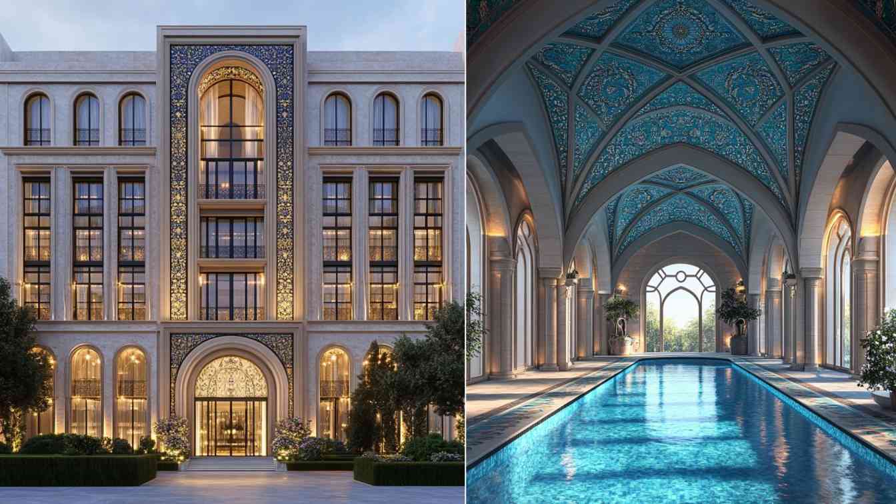Located in Serra do Louro, within the Arrábida Natural Park, this house is built at the highest point of the land, where a ruin in an advanced state of disrepair previously stood. This structure was demolished, and the stones from the old masonry walls were reused to build the boundary walls, integrating the intervention into the surrounding rural...
Project name
House in Serra do Louro
Architecture firm
cimbre / João Completo
Location
Palmela, Portugal
Photography
Francisco Nogueira
Principal architect
João Completo
Civil engineer
Luís Teixeira Engenheiros
Structural engineer
Luís Teixeira Engenheiros
Environmental & MEP
Luís Teixeira Engenheiros
Construction
cimbre / João Completo
Material
Concrete, zinc, birch plywood, stainless steel
Typology
Residential › House
Situated on a peninsula in Culiacán, Sinaloa, this beige concrete residence with travertine cladding boasts unobstructed 360° views of the expansive lake and surrounding landscape. The design strategically positions social areas and bedrooms to emphasize these vistas.
Project name
Gaxiola House
Architecture firm
Ezequiel Farca
Location
Culiacán, Sinaloa, Mexico
Photography
Fernando Marroquín
Principal architect
Ezequiel Farca Studio
Design team
Jorge Quiroga, Alonso Pérez, José María Gaona, Germán Lomelí, Ericka Solares, Isis Guerrero
Interior design
Ezequiel Farca Team
Visualization
Carlos Lara
Tools used
AutoCAD, Rhinoceros 3D, Autodesk 3ds Max, V-ray
Material
Beige Concrete, Travertine, Marmol, Wood
Typology
Residential › House
This architectural project consists of a one-story house that integrates modern elements inspired by African vernacular architecture, standing out for its sustainable design and harmony with the natural environment.
Project name
Cradle of Mud House
Architecture firm
Veliz Arquitecto
Tools used
SketchUp, Lumion, Adobe Photoshop
Principal architect
Jorge Luis Veliz Quintana
Design team
Veliz Arquitecto
Visualization
Veliz Arquitecto
Typology
Residential › House
Just like human body, the way we position ourselves in relation to our surroundings is defined by our orientation. It’s not the same to be in front of something, than staring from a rotated angle. Ultimately, It’s Geometry what defines orientation. As seen like this, it becomes clear that geometry guides the articulation of spaces.
Architecture firm
AtelierM
Location
Capilla del Señor, Buenos Aires Province, Argentina
Principal architect
Matias Mosquera
Design team
Camila Gianicolo, Cristian Grasso, Nicolas Krausse, Sebastian Karagozlu
Civil engineer
Marcelo Vita
Structural engineer
Gustavo Carreira
Tools used
Rhinoceros 3D, Grasshopper
Construction
Francisco Gomez Paratcha, Ivon Strk
Material
Concrete, Green Roof, Wood
Typology
Residential › House
Amidst the misty forest, a circular sanctuary rises—its sculpted edges flowing like ancient whispers. Textured surfaces play with light, creating a dynamic dialogue of shadow and form. From above, the fluid geometry reveals perfect symmetry, where each curve aligns with precision yet flows organically.
Project name
Serenade of Circles
Architecture firm
Owron Studio
Location
Zhangjiajie National Forest Park, China
Tools used
Midjourney AI, Adobe Photoshop, CapCut
Design team
Aramdokht Jabbari, Ali Baghizadeh
Visualization
Aramdokht Jabbari, Ali Baghizadeh
Erwan Bouroullec asked the LVA architectural studio, founded by Guillaume Le Dévéhat and Charlotte Vuarnesson, to carry out his project to rehabilitate an old farm in Burgundy (France). A long and meticulous project under the sign of benevolence, respect and collective intelligence, with the aim of respecting the existing.
Architecture firm
Le Dévéhat Vuarnesson Architectes
Location
Burgundy, France
Collaborators
Excavation: Cornier et Zieger Terrassements; Masonry: Cyril Lambert Maçonnerie Rénovation; Roofing and Carpentry: Philibert Charpente; Plumbing and Heating: Gelin Dury; Wooden Partitions and Floors: Guillaume Liodenot Charpentier; Floor Finishes: Manuel Alves Renov Sols; Painting: Lebeau-Langlois
Interior design
Laurent Bonnet Menuiserie Agencement
Built area
Workshops 200m², Dwelling 260m², Courtyard 200m², Shed 60m²
Environmental & MEP
Electrical Work: SAS Bonhomme
Landscape
Landscape and Natural Swimming Pool: L’Orangerie - Arie van Dorp; Sanitation Garden: Combier Paysage
Client
Ève & Erwan Bouroullec and Thierry Lesage
Typology
Renovation and conversion of barns and stables into living quarters and workshops
The residence will be located on the coast of West Africa. The plot area is approximately 40,000 square feet. The house is arranged in such a way that 3 cars can be placed on the side of the entrance, and a beautiful swimming pool is located on the inside of the facade. The entrance is made in the form of a portal.
Project name
Paradise Residence
Architecture firm
VAN GOOD Design
Tools used
ArchiCAD, Autodesk 3ds Max, Corona Renderer, Adobe Photoshop and Nikon D5 Body XQD Black
Principal architect
Ivan Hud
Design team
VAN GOOD Design
Collaborators
Interior design: Tetiana Ostapchuk • Materials: Stone, Metal • Budget: 20 million dollars
Visualization
VAN GOOD Design
Status
Under Construction
Typology
Residential › Private House
Fiora Hotel stands as a conceptual architectural design that blends tradition and modernity, offering a serene and luxurious experience. Inspired by themes of freedom, authenticity, and the natural world, the design incorporates rich wooden accents and a calming blue color palette, creating a warm, inviting atmosphere.
Architecture firm
Sarvenaz Nazarian
Tools used
Midjourney AI, Adobe Photoshop
Principal architect
Sarvenaz Nazarian
Visualization
Sarvenaz Nazarian
Typology
Hospitality › Hotel

