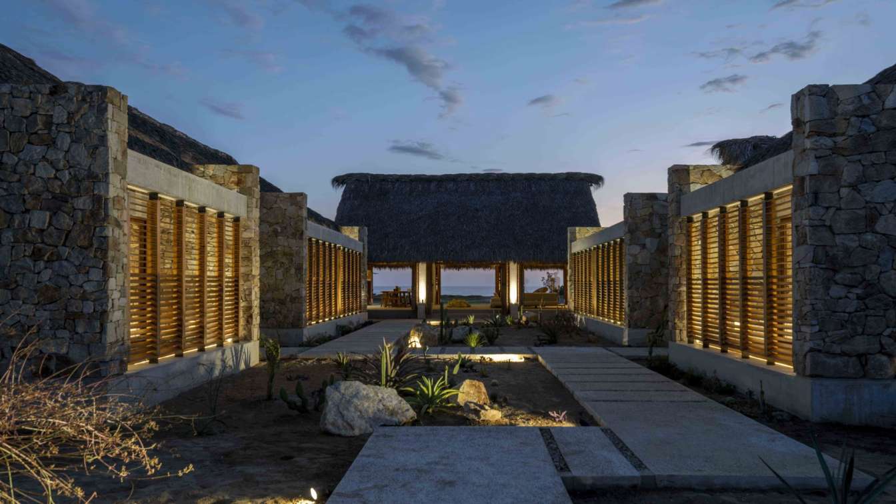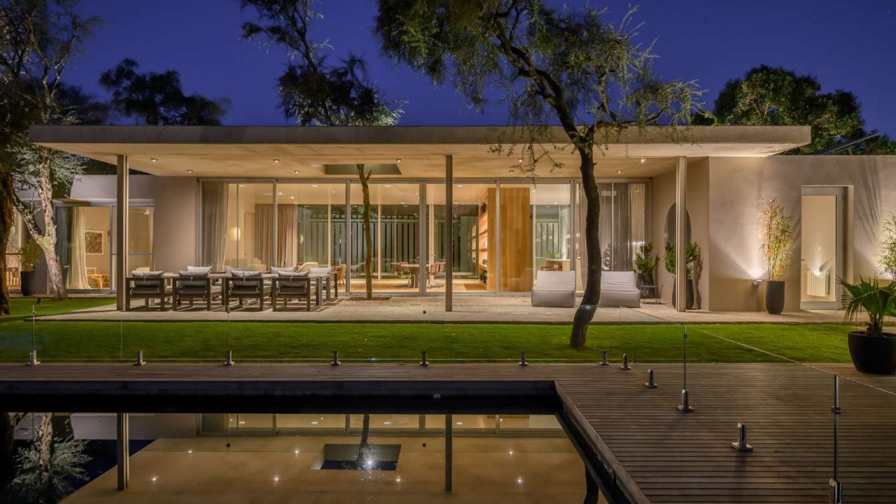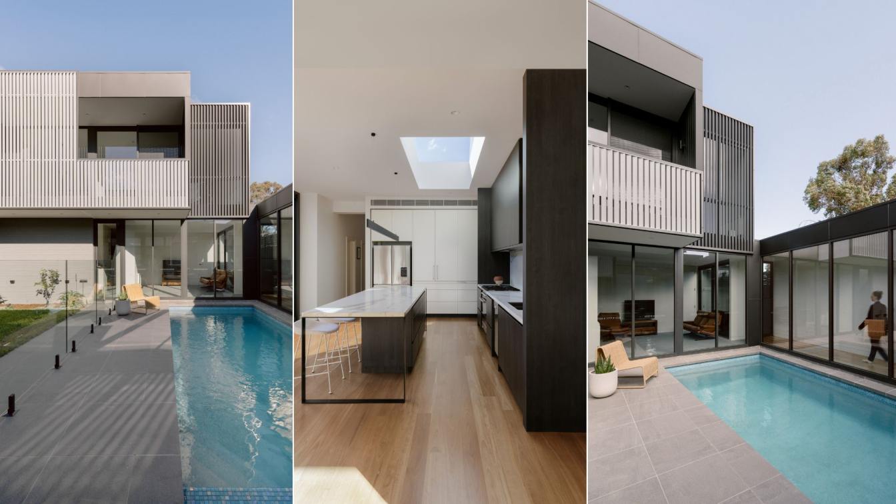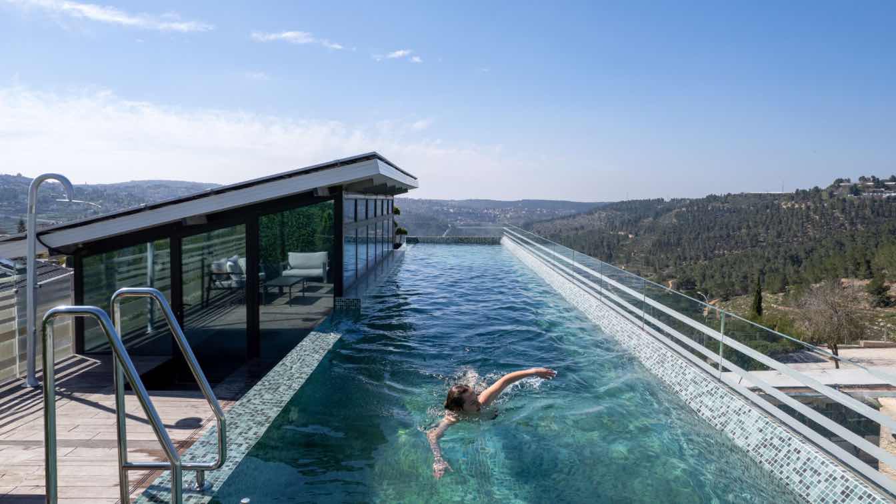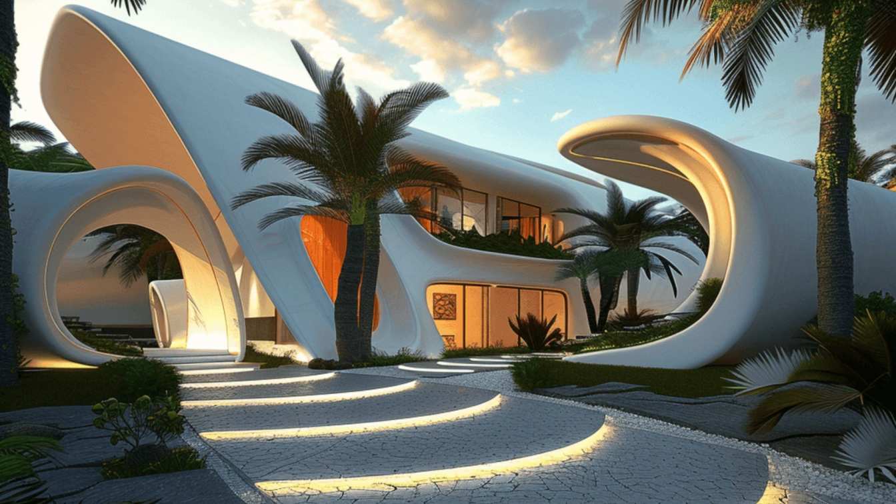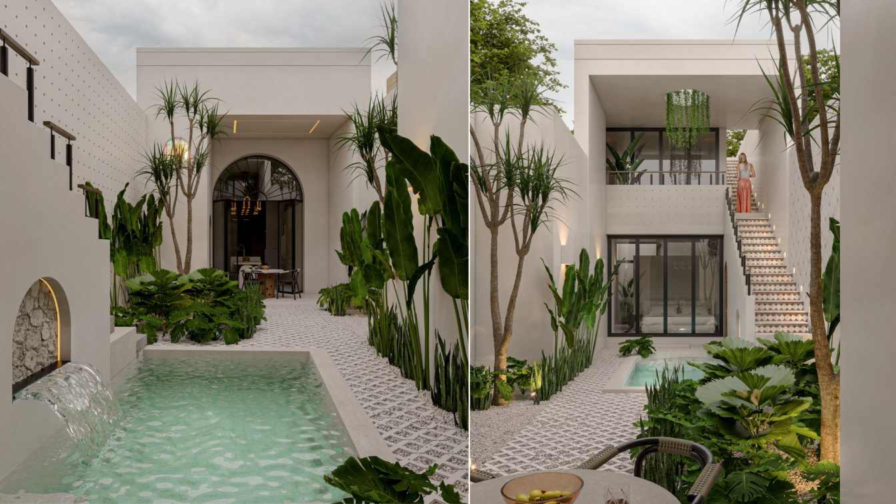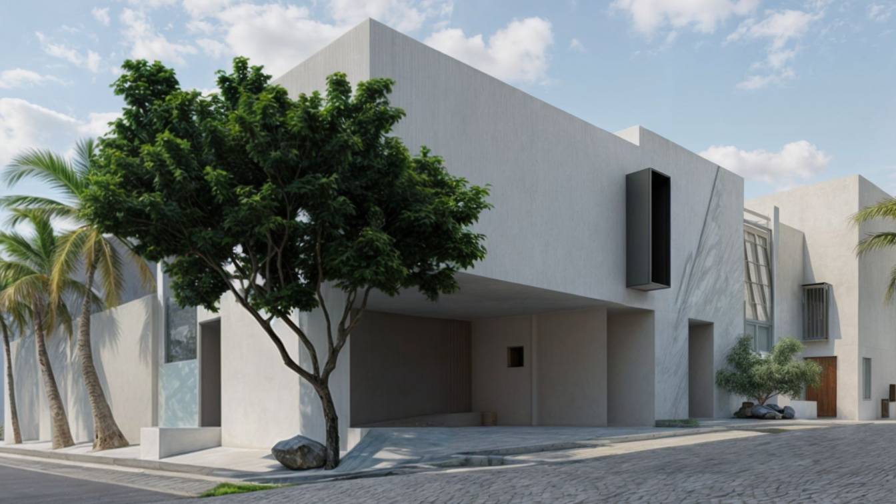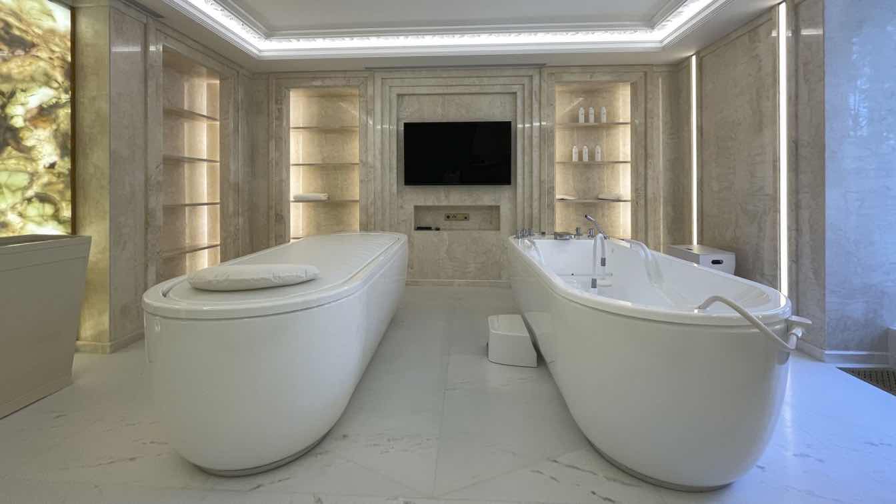The intention of this project is deeply rooted in the understanding of the site as an opportunity to create a sense of place. The house is not perceived as an imposed object but as a tool to uncover the natural events and manifestations specific to the context. The placement of the modules sets a high priority on the disposition of outdoor areas.
Architecture firm
MATERIA + Gustavo Carmona
Location
Puerto Escondido, Oaxaca, Mexico
Photography
Jaime Navarro
Collaborators
Karla Uribe, Gustavo Xoxotla, Teresa Berumen, Rodrigo Pérez, Jovana Grujevska, Sol Fernández, Isabel Pacheco
Landscape
Gustavo Carmona + Diáspora (Magaly Martínez, Luis Muñoz)
Lighting
Gustavo Carmona, Juan Carlos Stefanoni
Construction
Juan Carlos Stefanoni
Material
Stone, concrete, glass, wood, brick
Typology
Residential › House
This architectural project seeks a deep harmony with the natural environment, carefully integrating the architectural design, colorimetry, and materials. The fundamental premise was to preserve all native trees on the site, achieved through a design that incorporates large internal courtyards, roof openings, and expansive windows.
Project name
Casa El Terrón (Terrón House)
Architecture firm
Fabric Estudio
Location
Mendiolaza, Córdoba, Argentina
Photography
Gonzalo Viramonte
Principal architect
Arato María Belen, Josefina Falco
Collaborators
Alfredo Tapia
Interior design
Mercedes Navarro O.
Structural engineer
Agustín Dutari
Typology
Residential › House
Situated on a heritage-graded street in Hawthorn East, this project seamlessly blends the enduring charm of a double-fronted Victorian terrace with contemporary design to create a multi-generational family home. The original front section of the house has been carefully preserved, repurposed as three bedrooms, a study, and two bathrooms.
Project name
Victoria Road Residence, Hawthorn East
Architecture firm
Chan Architecture
Location
Hawthorn East, Victoria, Australia
Photography
Elise Scott Photography
Principal architect
Anthony Chan
Design team
Meyvin Daniele
Interior design
Chan Architecture
Civil engineer
Wright Design
Structural engineer
Wright Design
Visualization
Chan Architecture
Typology
Residential › House
A villa built on three levels, combining floating stone above a glass box and a rooftop pool, overlooking the unique landscape of the Jerusalem hills. This house features several unique elements, including a seven-and-a-half-meter staircase that was dropped as a single unit from the roof directly to the center of the space.
Architecture firm
Ollech + Tol Architects LTD
Location
Jerusalem, Israel
Principal architect
Aviel Argaman
Design team
Partner in charge, Tami Ollech Lerer. Partner in charge, Nati Ollech. Architect in charge, Aviel Argaman. Interior design, Noa Schreter. Architect, Daniel Moati
Collaborators
Eli Shushan, Aluminum + Glass. GSB Binovitch, Pool. A.M Metal, Metal works. Rafi Kraus, Electricity engineer. ZARA Home Israel, Furniture
Interior design
Ollech + Tol Architects
Civil engineer
Ariel Biton
Structural engineer
Ariel Biton
Environmental & MEP
Ofer Avishar
Supervision
David Shurati
Visualization
Nati Ollech
Tools used
Revit, Autodesk 3ds Max, Lumion
Construction
Ashmar-Dahan
Material
Stone Cladding - Hebron Stone, Glass + Aluminum - Minimal thermal aluminum system, Roof Deck - Ipe hardwood deck system, Main Staircase - Metal frame, paint coated + Pine wood finish
Typology
Residential › Villa House
The *Seashell Entertainment Complex* part of an innovative architectural vision, integrating the future of recreational design with sustainability. This complex is composed of single recreational units arranged in a row, each benefiting from a shared, breathtaking view of the surrounding landscape.
Project name
Seashell Entertainment Complex
Architecture firm
Pedram KI-Studio, nasostdio_ai
Location
Kish Island, Iran
Tools used
Midjourney AI, Adobe Photoshop
Principal architect
Pedram KI-Studio, nasostdio_ai
Design team
Pedram KI-Studio, nasostdio_ai
Collaborators
Pedram KI-Studio , nasostdio_ai
Visualization
Pedram KI-Studio, nasostdio_ai
Typology
Residential › House
Casa Santiaguito is a renovation project located in the iconic Santiago neighborhood, in the heart of Mérida, Yucatán. Situated on one of the main streets, this residence was designed for a couple, with the goal of creating a space of rest and tranquility for the rest of their lives. The project emerged from the transformation of an old commercial...
Project name
Casa Santiaguito
Architecture firm
KAMA Taller de Arquitectura
Location
Merida, Yucatan, Mexico
Tools used
AutoCAD, SketchUp, Photoshop
Principal architect
Kathia Garcia, Armando Aguilar
Design team
Kathia Garcia, Armando Aguilar
Collaborators
Landscape: KAMA Taller de Arquitectura • Civil engineer: Constructora Orrisa • Structural engineer: Constructora Orrisa • Lighting: Constructora Orrisa • Construction: Constructora Orrisa • Supervision: KAMA Taller de Arquitectura
Visualization
KAMA Taller de Arquitectura
Typology
Residential › House
Casa Papua emerges as an innovative architectural proposal, where minimalism and the synergy between the duality of spaces are the fundamental pillars of the design. Inspired by the philosophy of Yin and Yang, our goal is to create a harmonious environment that reflects the balance between opposite elements.
Architecture firm
Experimentarq
Tools used
3Ds Max, ArchiCAD, Unreal, Vray
Principal architect
Yeisuan Ramirez Negrete
Design team
Experimentarq
Visualization
Experimentarq
Typology
Residential › House
Nestled within a vast 10-hectare estate, this country residence, stands as a testament to thoughtful design and meticulous execution. Spanning 20,000 m², the complex comprises a myriad of structures, including a main house, spa, guest house linked by underground galleries, as well as helipads, pavilions and fountains.
Project name
Villa Pinède: Where Nature Meets Timeless Craftsmanship in a Sustainable Woodland Retreat
Architecture firm
ALTER EGO Project Group
Design team
ALTER EGO Project Group
Interior design
ALTER EGO Project Group
Lighting
ALTER EGO Project Group
Supervision
ALTER EGO Project Group
Visualization
ALTER EGO Project Group
Tools used
AutoCAD, Autodesk Revit
Material
Marble, onyx, wood, glass
Typology
Residential › House

