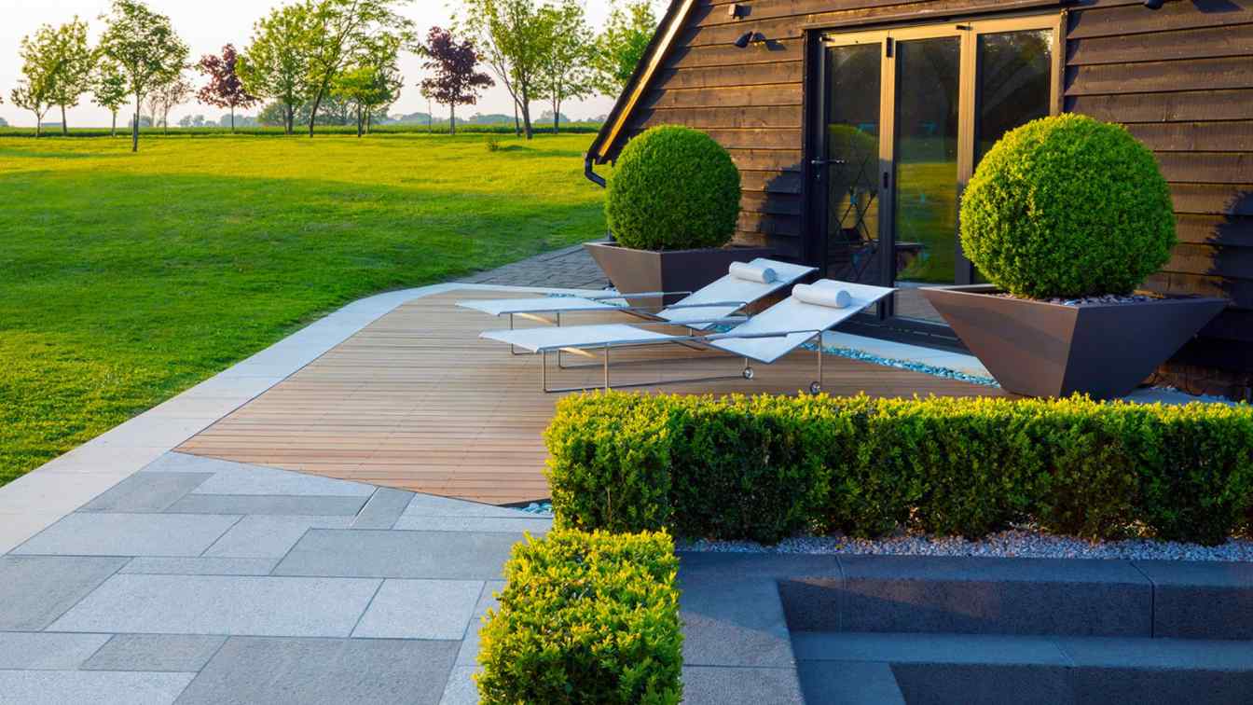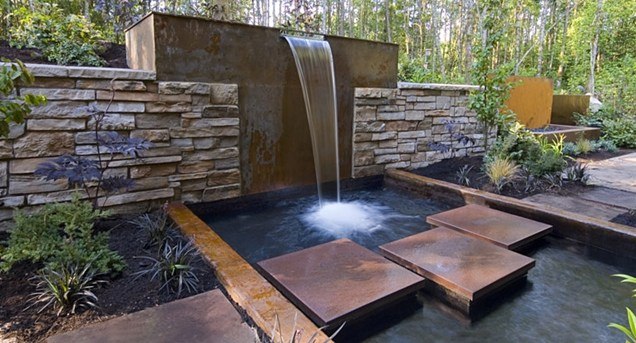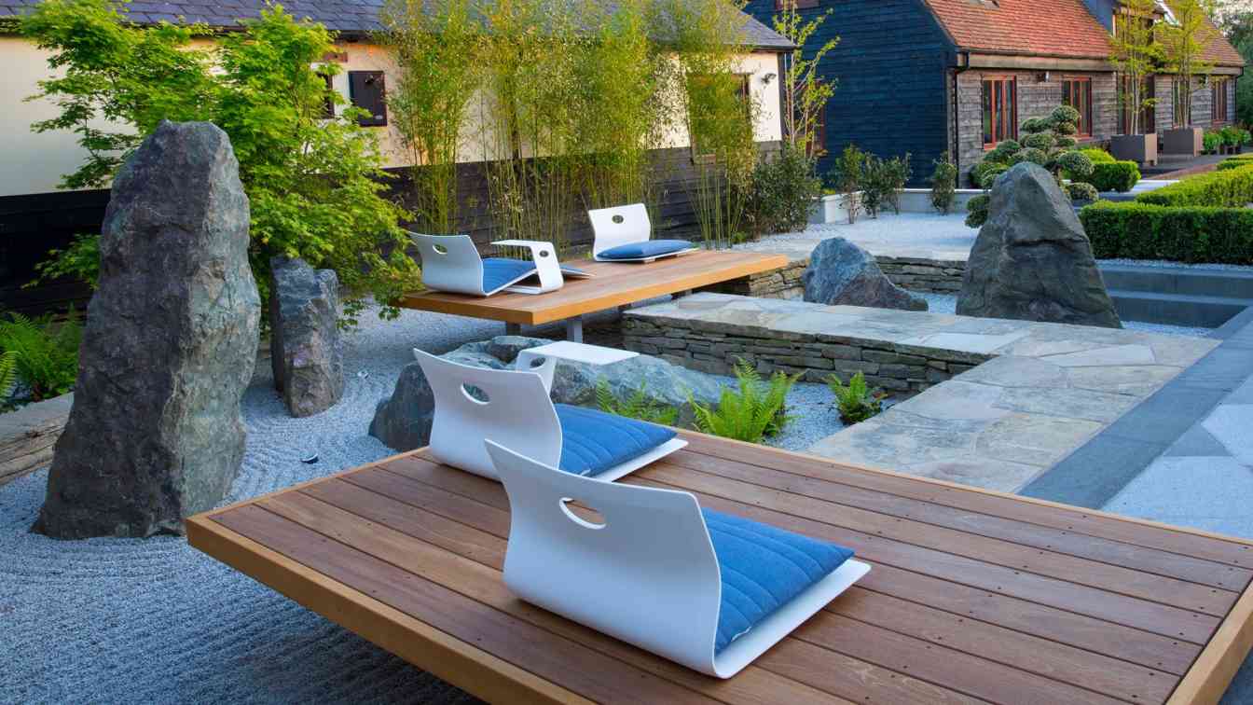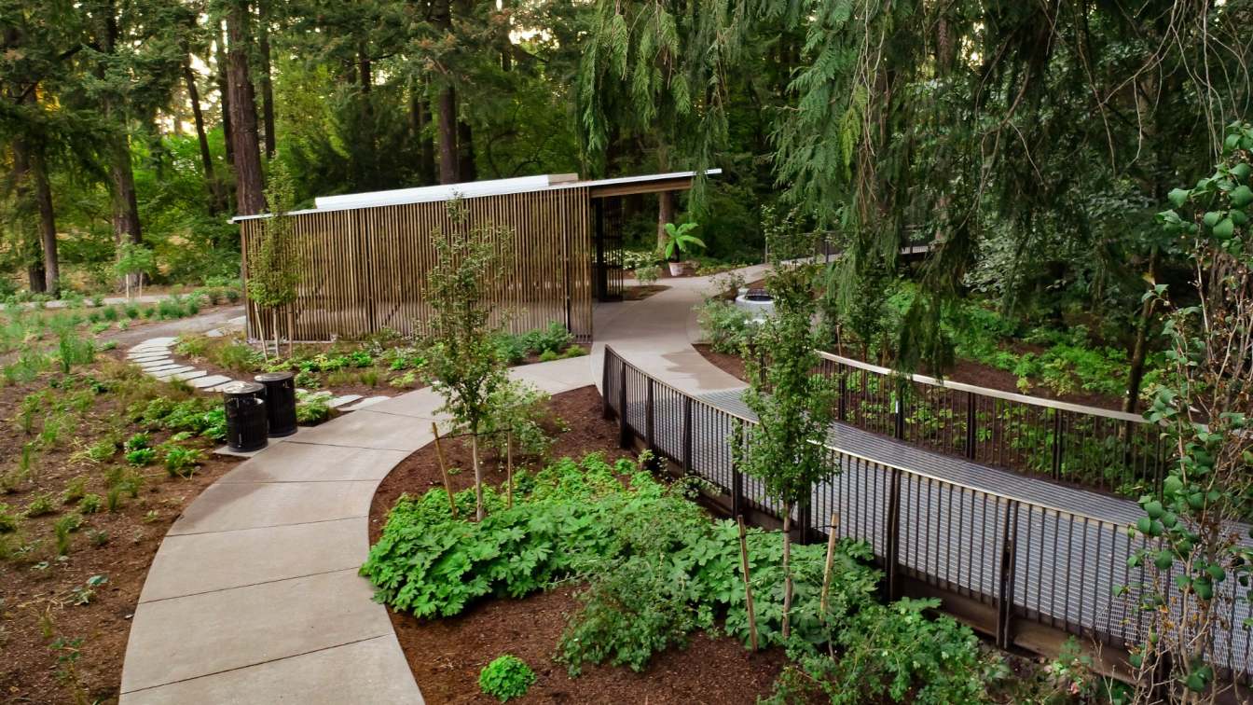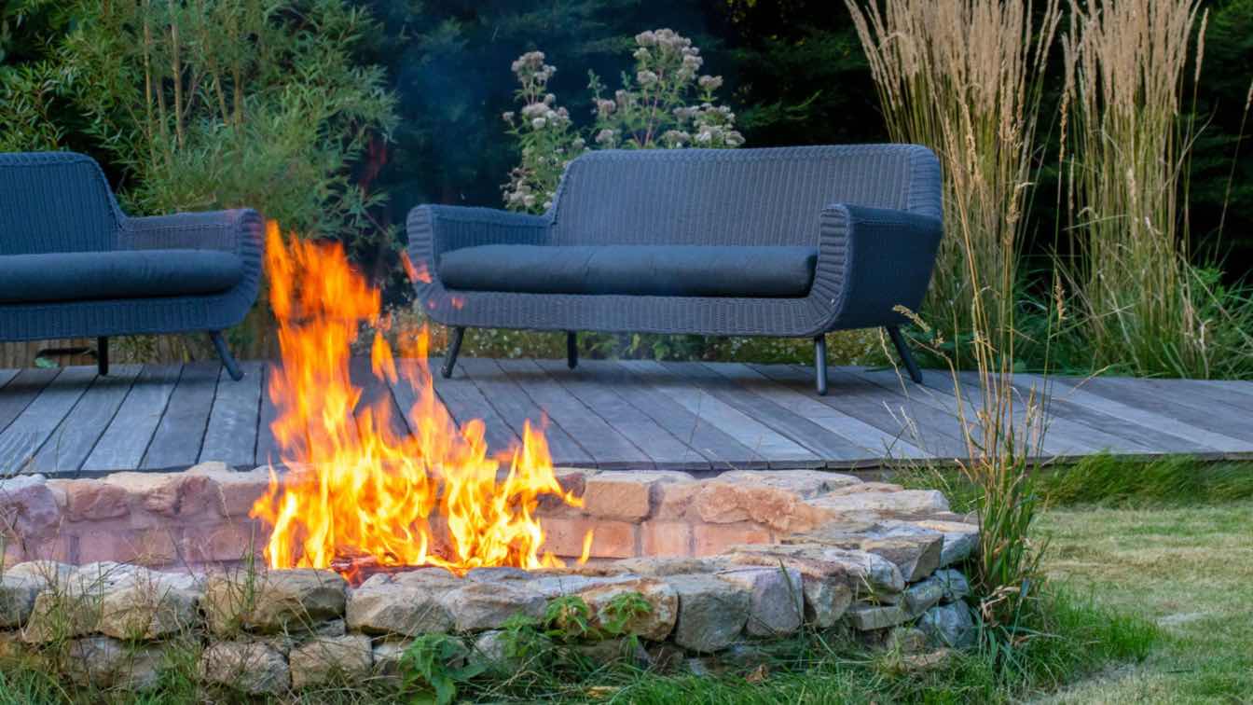Mylandscapes: This 5-hectare country estate in Debden, Essex is the weekend residence of our London clients for whom we designed a rooftop garden on the 40th floor of the Barbican, as well as a modern Japanese courtyard garden here in 2014. The site contains a wealth of amenities, from a tennis court to swimming pool, sports barn, herb, ornamental & woodland gardens & music room. The mainly flat site is surrounded by fields, secluded yet windy. The monumental size of the barn house and its black cladding, the gigantic sports barn, outhouses and brick patios required softening of scale & colour with foliage.
Since all the surfaces around the buildings are laid to brick, we designed a series of 50 bespoke powder-coated planters in 8 unusual shape types to enable cultivation. Our clients appreciate contemporary design, therefore we used our rooftop techniques to make one-off planter designs with distinct geometry, 2-tone powder-caoting and 3D details. The front drive features 2 Olive trees in square planters, along 3D troughs with Lavenders & Palms. The back patio has a simple yet bold composition of 2 low square Box hedging and a pair of multi-stemmed Ginko trees - both make a symmetrical layout by the house.
By the sports barn, viewed at a distance from the house, we designed 3 white, huge conical planters 1.2m high, matched by the milky trunks of Himalayan birch trees, where the large-scale composition is appreciated from the house. Near one outbuilding, white troughs feature aromatic herbs, and bordering the doors, 2 slanting troughs display lush foliage in a modern cottage garden setting.
Tapered low troughs feature large topiary Box balls as focal points around the site, while a series of cavity planters in the back patio contrasts the dark cladding with large Bergenia leaves. Between the guest house and car shed, a 200-sqm courtyard surrounded by stone walls was developed into a modern sunken Japanese garden in 2014, when the clients returned from the Far East hankering their own Eastern landscape.






















