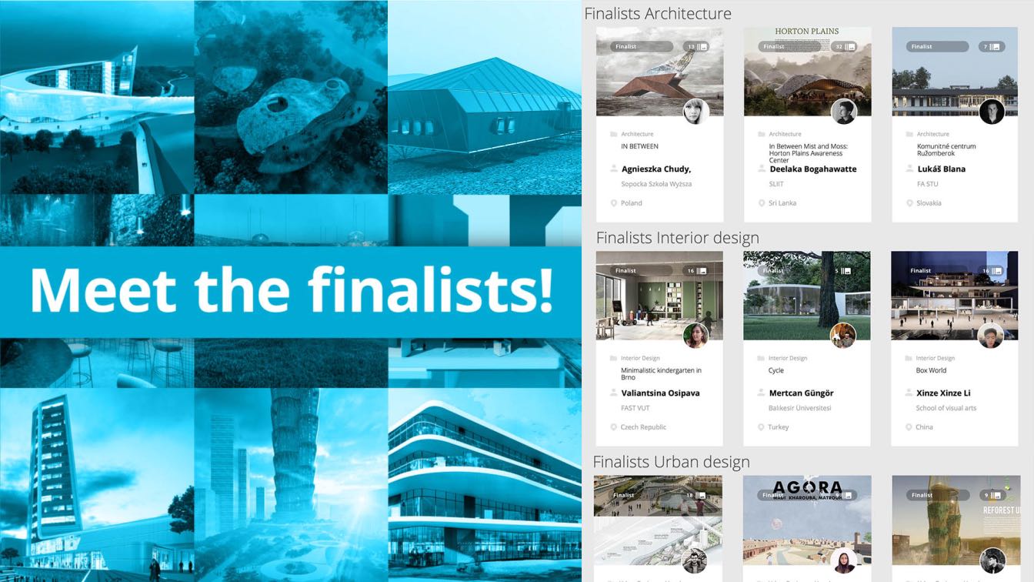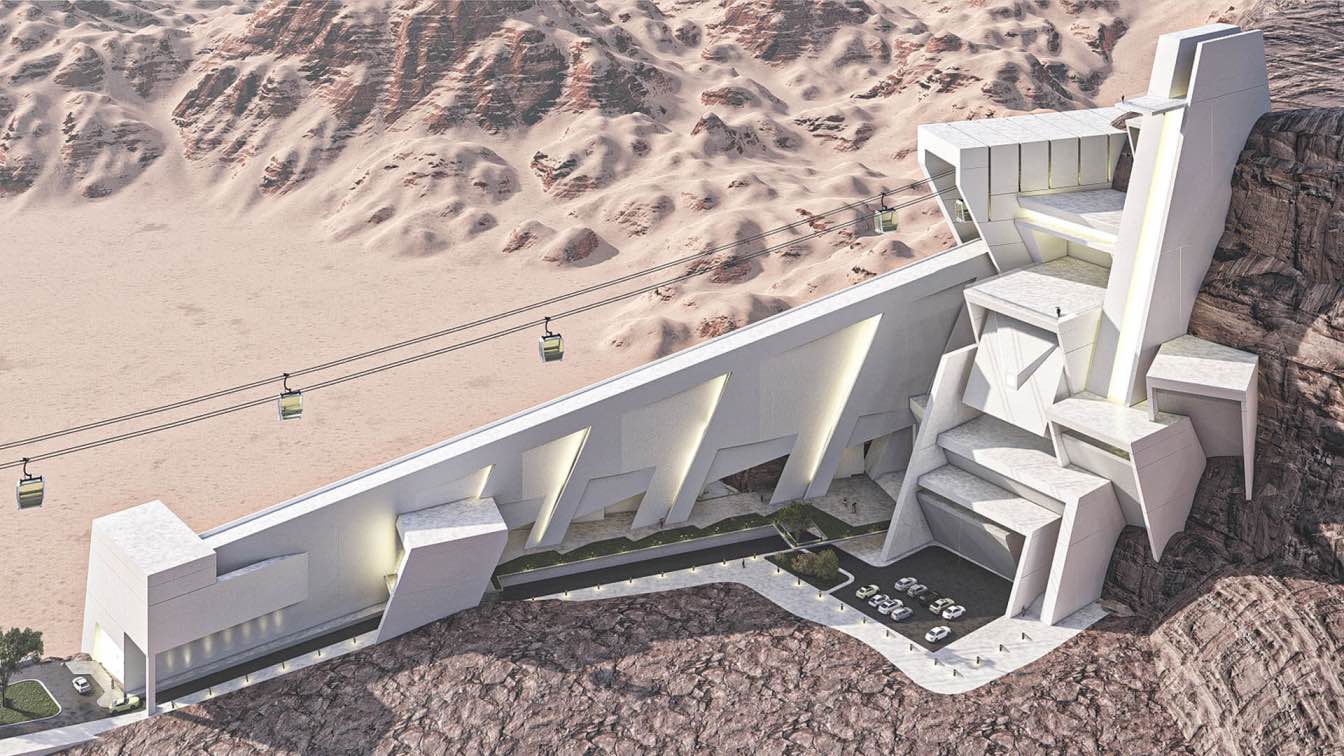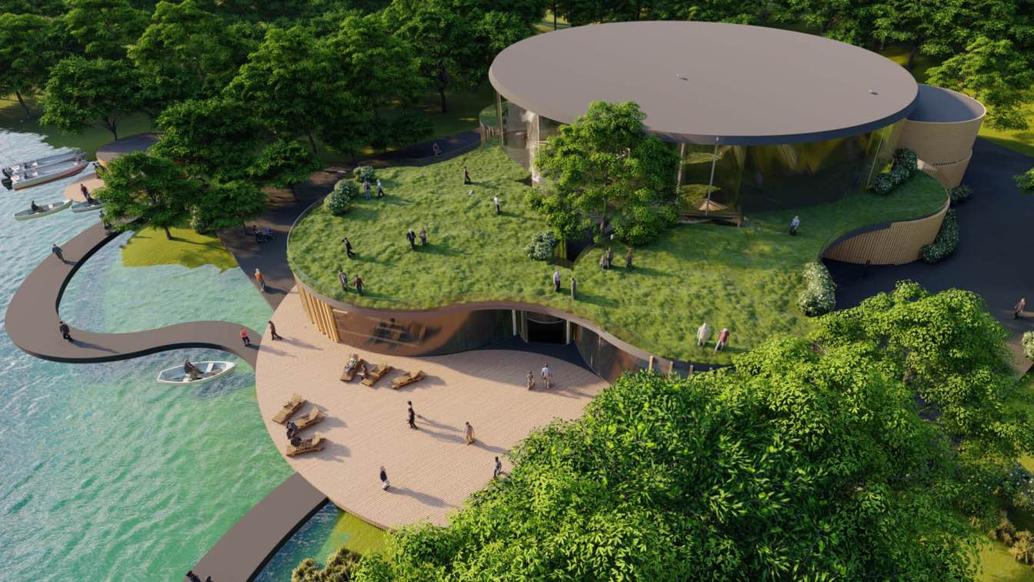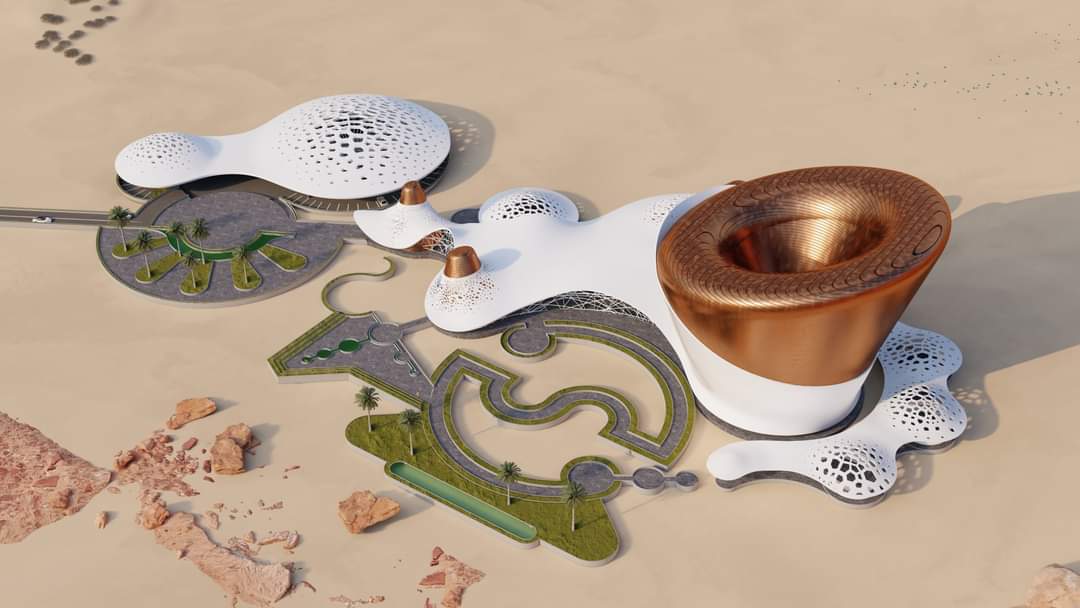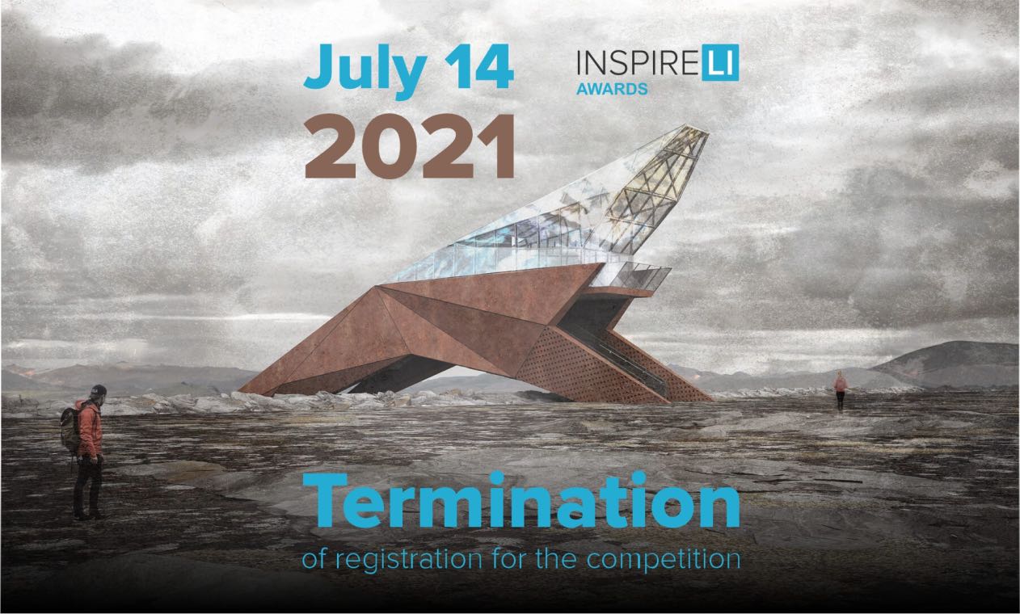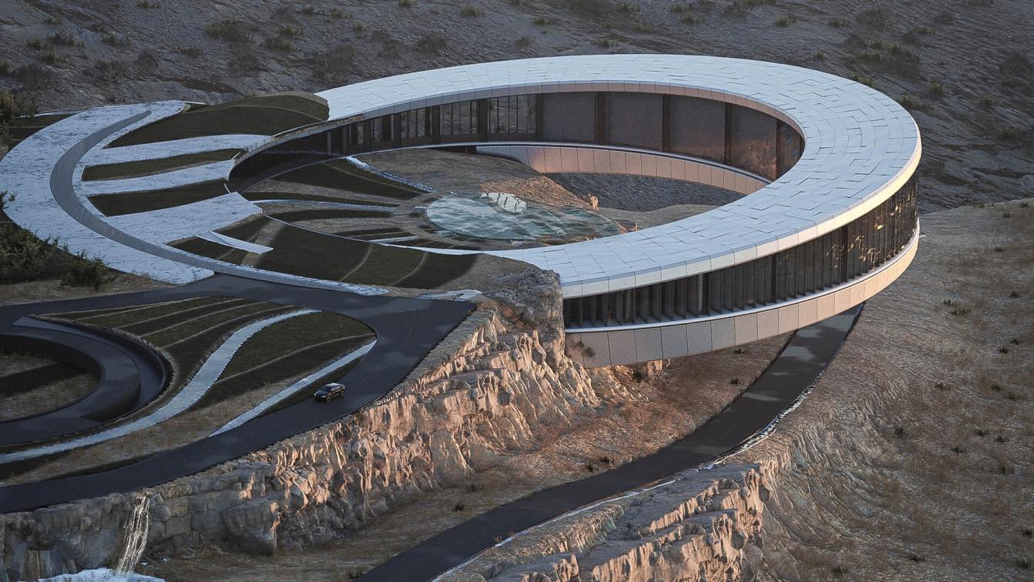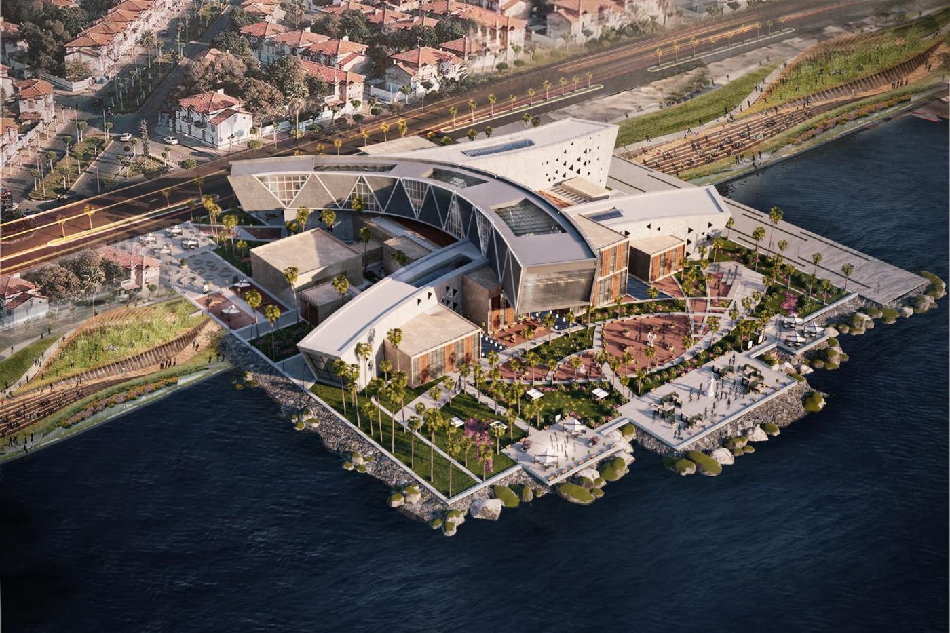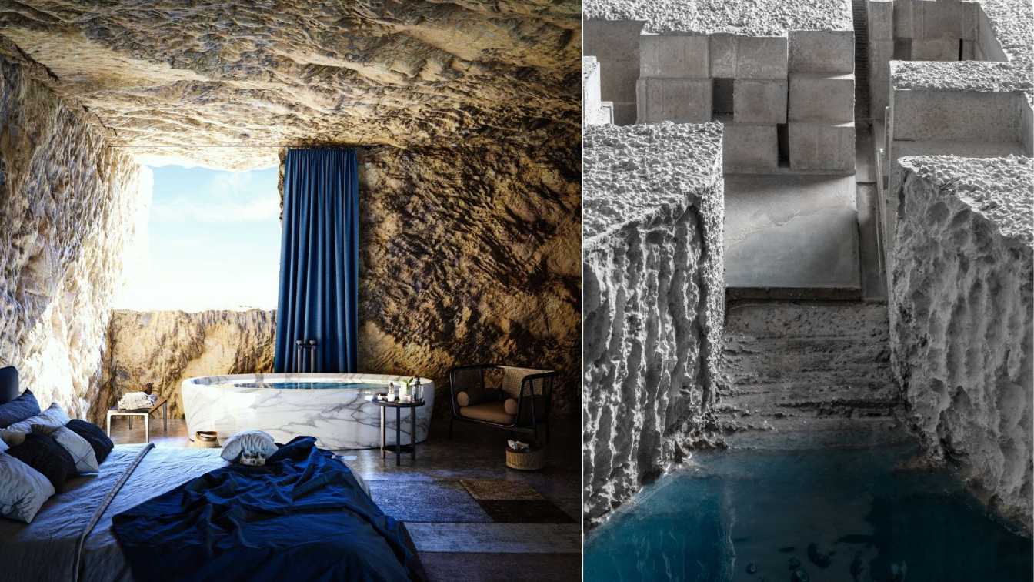1286 project from 1308 students from all over the world competed in the largest architectural competition Inspireli Awards and now the finalists have been chosen in all three categories – Architecture, Interior design and Urban design.
Written by
Mariana Vahalova
Photography
INSPIRELI AWARDS
Festival and Culture Centre is about Entertainment and light art and Playing host to the most important art show in Egypt, by creating a cinematic scenario by using filming techniques will re-brand for Cairo's architectural heritage.
University
Ain Shams University
Teacher
Dr. Ahmed Al-Erakky
Tools used
Rhinoceros 3D, Adobe Photoshop, Adobe Photoshop Lightroom, Adobe Premiere Pro, AutoCAD, Lumion10
Project name
Lens on Citadel
Semester
Second Semester (8)
Location
Mukattam Mountain, Egypt
Concept project of a Sports Hall. The idea of the building is not only strictly related to its function but also to its place which is Dolina Trzech Stawów which can be translated to Three Lakes Valley in Katowice city in Poland.
University
Silesian University of Technology, Poland
Teacher
Dr inż. Anna Kossak
Tools used
Autodesk 3ds Max, AutoCAD, ArchiCAD, Lumion, Adobe Photoshop
Project name
Three Lakes Sports Hall
Location
Dolina Trzech Stawów, Katowice, Poland
Typology
Sports and recreation
Touahri Meriem: Given the importance of training and space research on an international scale and the neglect of these in Algeria, a country which has the natural capacities to integrate such activities.
University
University of Constantine 3 Salah Boubnider Algeria department of architecture
Tools used
Autodesk 3ds Max, Lumion, Adobe Premiere Pro. Zair Sofiane (Visualization)
Project name
" Mount Lico" for a life that adapts to extreme conditions, Aknar Tamanrasset
Semester
4th semester master architecture
Location
Aknar, Tamanrasset region, Algeria
The biggest architectural student competition Inspireli Awards is closing its registration for this year on July 14, 2021. Last call to register your project(s) now!
Organizer
INSPIRELI AWARDS Department of Architecture at CVUT in Prague
Category
Architecture, Interior Design, Urban Design, Landscape
Eligibility
Architecture students
Register
https://www.inspireli.com/en/awards/photogallery
Entries deadline
July 14, 2021 Registration ends
Venue
Czech Technical University in Prague
The property is located in the municipality of García, Nuevo León between the two big cities Monterrey and Saltillo. It is located 1 km from the highway to Matehuala and a stream that flows into the Santa Catarina River.
Student
Pablo Vázquez, Oscar Melloni, Marian Mac Gregor
University
Universidad de Monterrey
Teacher
Alejandro Rodríguez
Tools used
Autodesk 3ds Max, Autodesk Revit, Blender, AutoCAD, Grasshopper 3D, Rhinoceros 3D, Adobe Photoshop, Adobe Premiere Pro
Project name
Halo Funeral Center
Location
Nuevo León, Mexico
Status
Concept - Design, Competition
Typology
Religious Architecture › Funeral Center
Ahmed Samy: Port Fouad was planned at a later date on the eastern side of the canal, it was needed to plan workshops and housing for the SCC employees. There were two kinds of houses with different morphologies planned: the engineers or high rank employees, and the workers quarter.
University
Cairo University
Tools used
Revit Architecture, Rhinoceros 3D, Lumion, Adobe Photoshop
Project name
The Idea Market - Creative Trading Hub
Location
Port Fuad, Egypt
Status
Graduation Project - Unbuilt
The architecture student Alessandro Pagliuca from university of Accademia Architettura Mendrisio - Switzerland has envisioned a cave villa inside an old abandoned quarry in island of Ponza, Italy.
Student
Alessandro Pagliuca
University
Accademia Architettura Mendrisio - Switzerland
Teacher
Architects Manuel and Francisco Aires Mateus
Tools used
ArchiCAD, Cinema 4D, Corona Renderer, Adobe Photoshop
Project name
A villa in a cave
Semester
Autumn (September - December)
Location
Ponza Island, Italy
Typology
Residential, House

