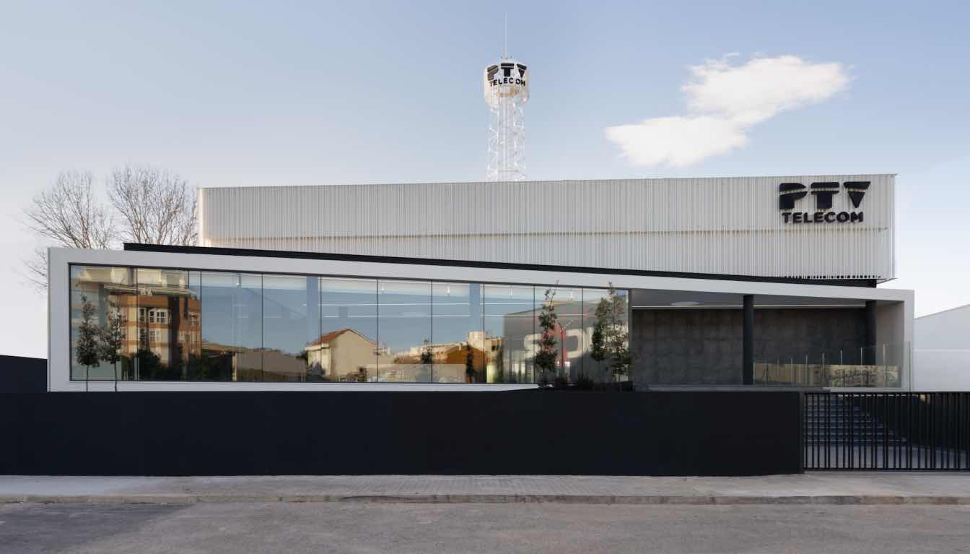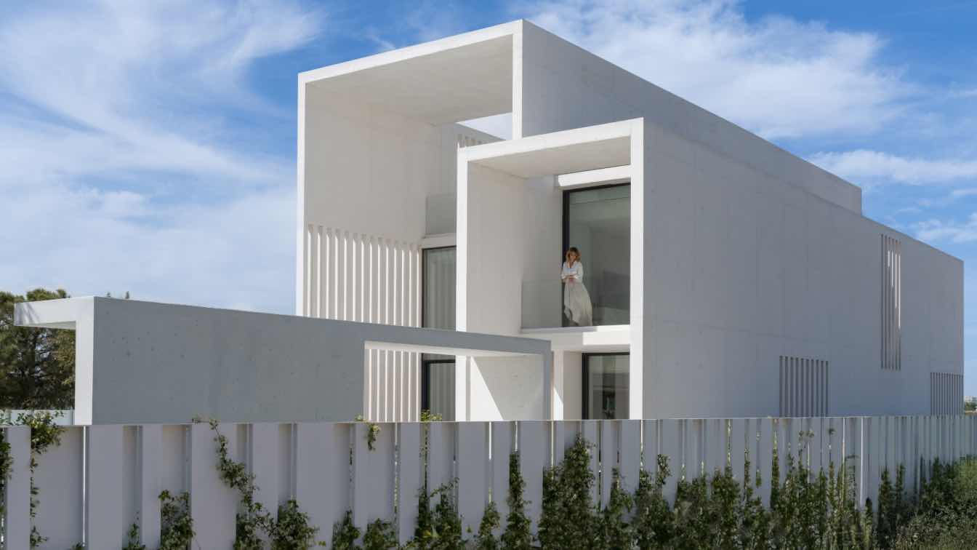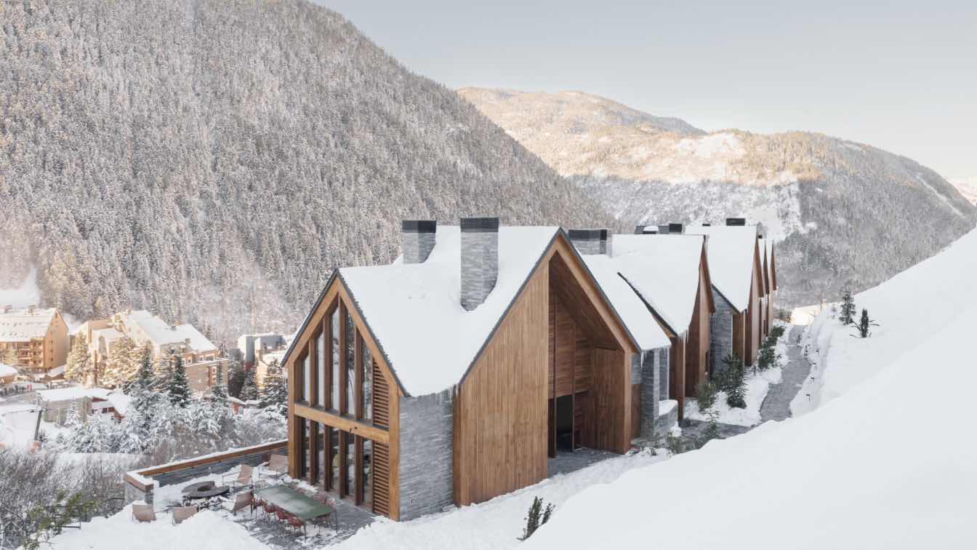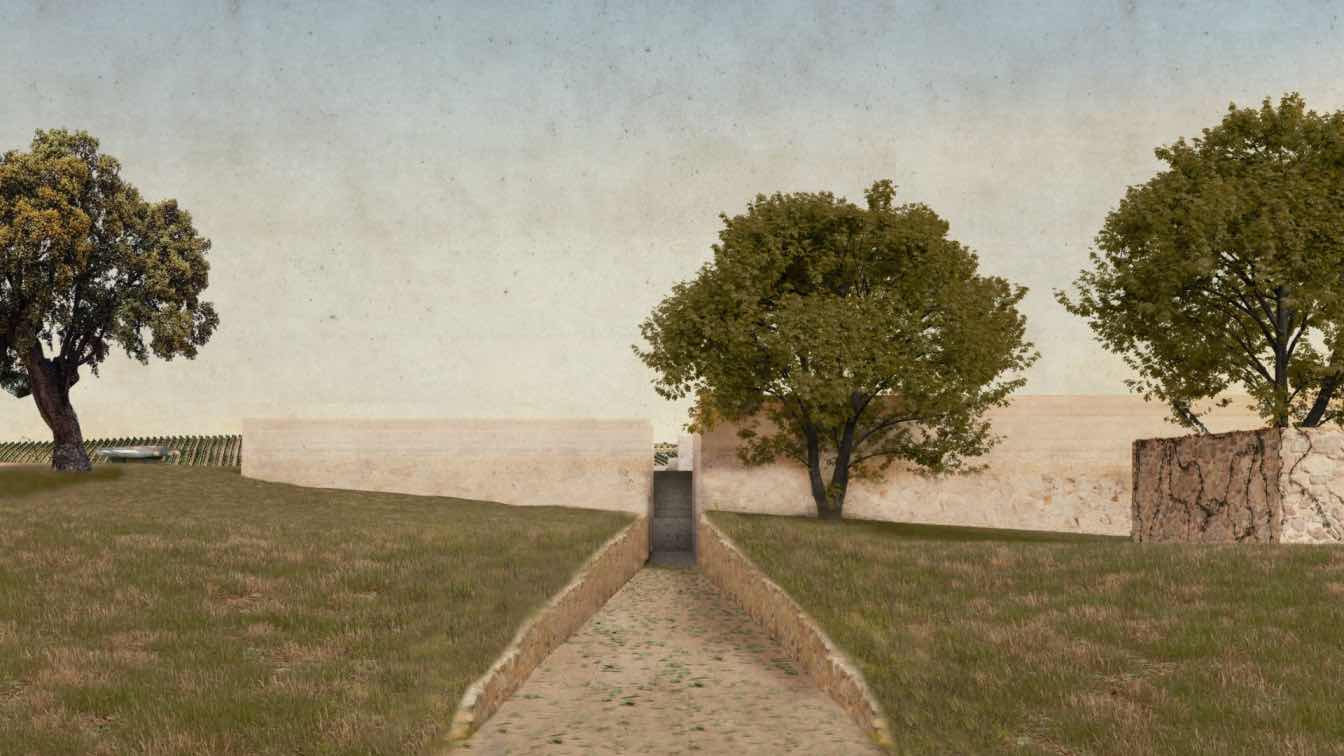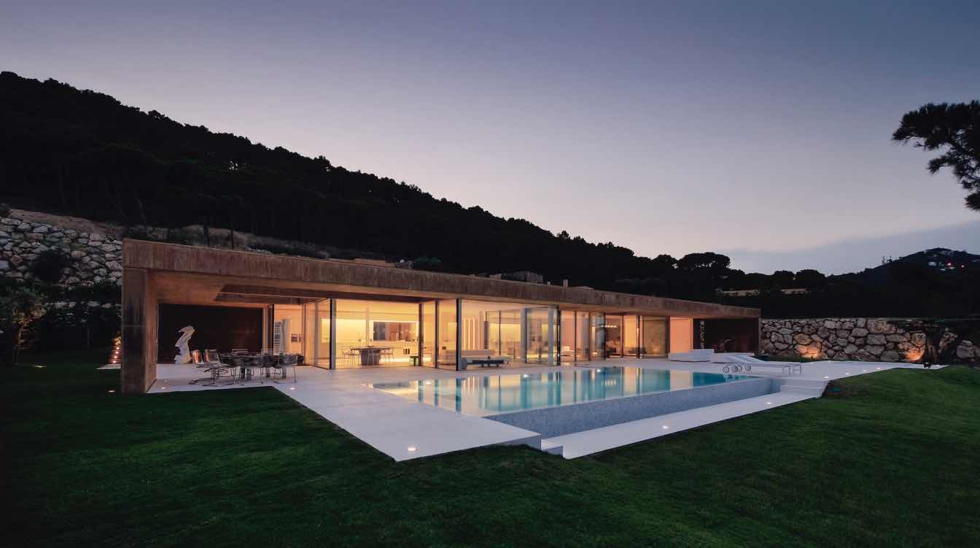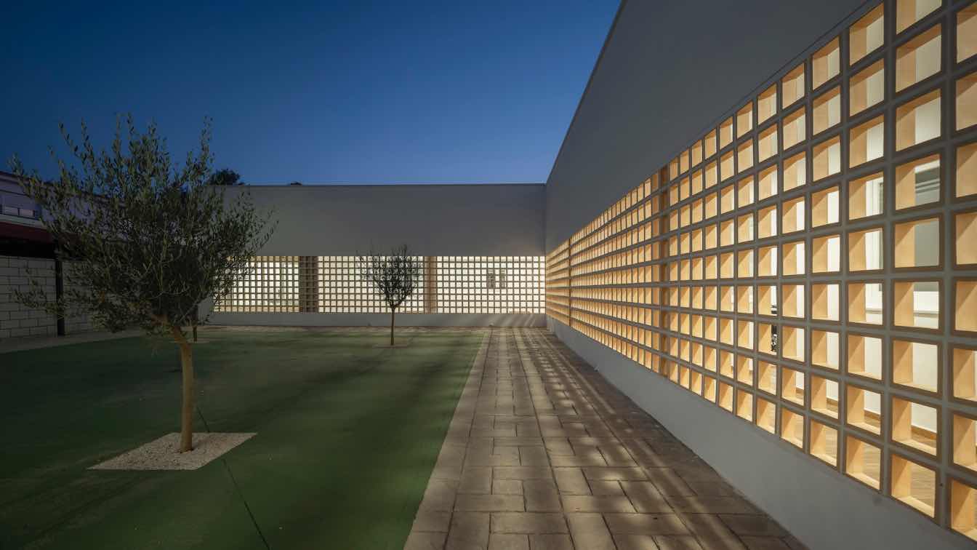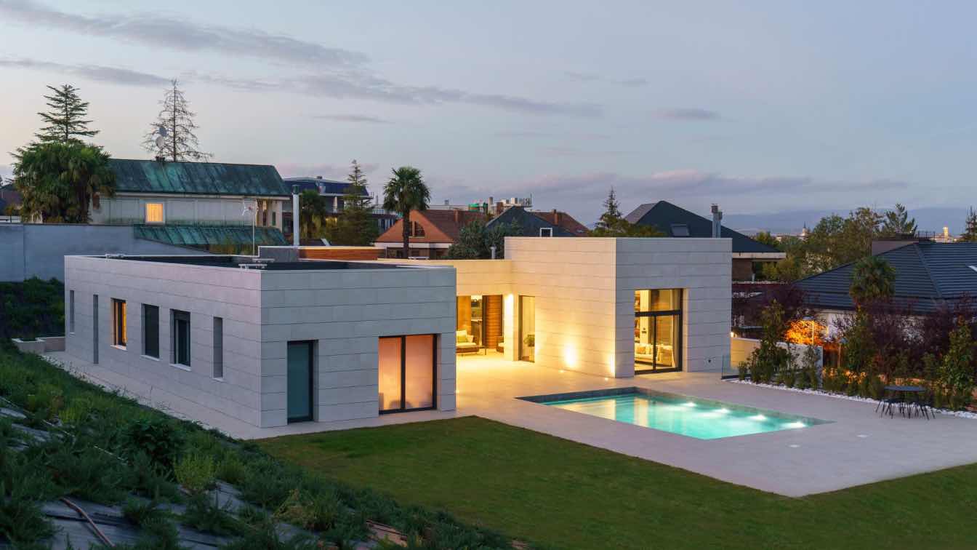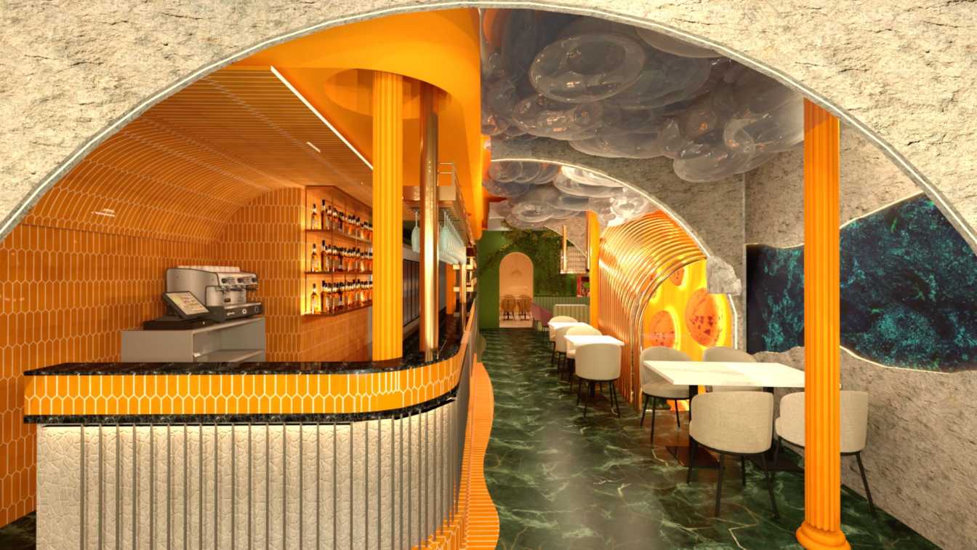When we started with the 'PTV Telecom' office project, we were faced with a pre-existing building located in the southern outskirts of the city of Valencia. PTV Telecom' is an innovative, dynamic and expanding company that seeks to establish its headquarters in the city.
Project name
Oficina Central PTV Telecom (Headquarters PTV Telecom)
Architecture firm
Ruben Muedra Estudio De Arquitectura
Location
46026 Valencia, Valencia, Spain
Principal architect
Rubén Muedra
Collaborators
Emilio Belda, Patricia Sancho
Interior design
Rubén Muedra Estudio de Arquitectura
Structural engineer
Emilio Belda
Visualization
Javier Hinojosa
Typology
Commercial › Office
Ruben Muedra Estudio De Arquitectura: CASA VERTICAL is located in a residential area on the northern outskirts of the municipality of Algemesí. The urban area where it is located is bordering agricultural land with predominantly citrus crops.
Project name
Casa Vertical
Architecture firm
Ruben Muedra Estudio De Arquitectura
Location
46680 Algemesí, Valencia, Spain
Photography
Adrián Mora Maroto
Principal architect
Rubén Muedra
Collaborators
Emilio Belda, Raúl García
Interior design
Rubén Muedra Estudio de Arquitectura
Civil engineer
Javier Muedra
Structural engineer
Emilio Belda
Typology
Residential › House
A winter refuge on the slopes. In Pleta Arriu we created a comfortable and luxurious contemporary home with amenities. Respecting the surrounding landscape, we proposed a reinterpretation of the vernacular architecture of the Pyrenees.
Project name
Pleta Arriu (38 residences in Baqueira Beret)
Architecture firm
Mano Arquitectura
Location
Baqueira Beret, Catalunya, Spain
Photography
Gregori Civera, Carlos Segura
Principal architect
Sebastián Machado
Collaborators
Lantana Premium
Visualization
Bside Visuals
Typology
Residential › Housing
Mano Arquitectura: A landscape of rolling hills and a clear horizon. The plot is located at a high point that allows for the contemplation of the extended and open landscape of low forest areas and small towns.
Project name
Winery in Burgos
Architecture firm
Mano Arquitectura
Casa Aiguablava began as a small renovation project that evolved into a major intervention. The client wanted to open up the house to the sea, to take advantage of the flat terrain, and to reduce the number of rooms.
Project name
Casa Aiguablava
Architecture firm
Mano Arquitectura
Location
Begur, Catalunya, Spain
Photography
Luis Carbonell
Principal architect
Sebastián Machado
Collaborators
Victoria Esborraz, Ignaci Font, Juan Río Hinckelmann, Ricard Mercader Morenza, Jordi Bartomeu, Agusti Colomer Planaguma, Milagros Machado
Typology
Residential › House
Once the functional and technical needs had been met, the project for the Health and Wellbeing Centre was born, a building that already belongs to the local health associations.
Project name
Centro de la Salud y el Bienestar (Health and Wellness Center)
Architecture firm
APT Arquitectos
Location
Puebla de la Calzada, Badajoz, Spain
Photography
RN Fotógrafos
Principal architect
Ángel Piñero Tejero
Collaborators
Inegeo, Elaborex
Structural engineer
Industrias Veca
Environmental & MEP
CTS Consulting, H. CINMA
Supervision
Miguel Ángel Delgado Santos
Tools used
SketchUp, AutoCAD, Lumion
Typology
Healthcare › Health and Wellness Center
IGT arquitectura: The house stands on one of the most complicated terrains in the city of Vitoria in a residential area made up of many plots that have been built over time, oblivious to the conditions of their environment and their evolution.
Architecture firm
IGT arquitectura
Photography
Rafa Gutiérrez
Principal architect
Igor Garcia Treviño
Design team
Igor Garcia Treviño. David Bañales Gallo
Collaborators
Stone façade: Dolcker. Wood façade: Abet Laminati. Air conditioning, water heating: Daikin. Bath ceramics, outdoor floor: Porcelanosa. Indoor floor: Porcelanosa. Windows: Alumarte.
Interior design
rgchildwood, IGT arquitectura
Structural engineer
Calesa estructuras y proyectos
Construction
Cuvialde Obras y Servicios
Material
Ceramics, limestone, wood, phenolic, glass, steel
Typology
Residential › House
Enkai, the groundbreaking immersive project nestled in the heart of Madrid at the prestigious Calle Mayor 18, offers an "ALL YOU CAN EAT" gastronomic experience within a 320.2 m² space, redefining gastronomy's boundaries by immersing patrons in a succession of captivating environments.
Project name
Enkai Restaurant
Architecture firm
Paralelo Estudio S.L.
Location
Calle Mayor 18, Madrid, Spain
Photography
Juan Herrera, José Vázquez, Celia Yuste
Principal architect
Elena Ploner
Design team
Paralelo Estudio
Interior design
Elena Ploner
Construction
Paralelo Estudio
Material
Rough and smooth metallic materials, textured cement, velvety textiles, metallic mesh
Visualization
Elena Ploner
Tools used
AutoCAD, SketchUP, V-ray, Adobe Lightroom, Adobe Photoshop
Typology
Hospitality › Tematic Restaurant

